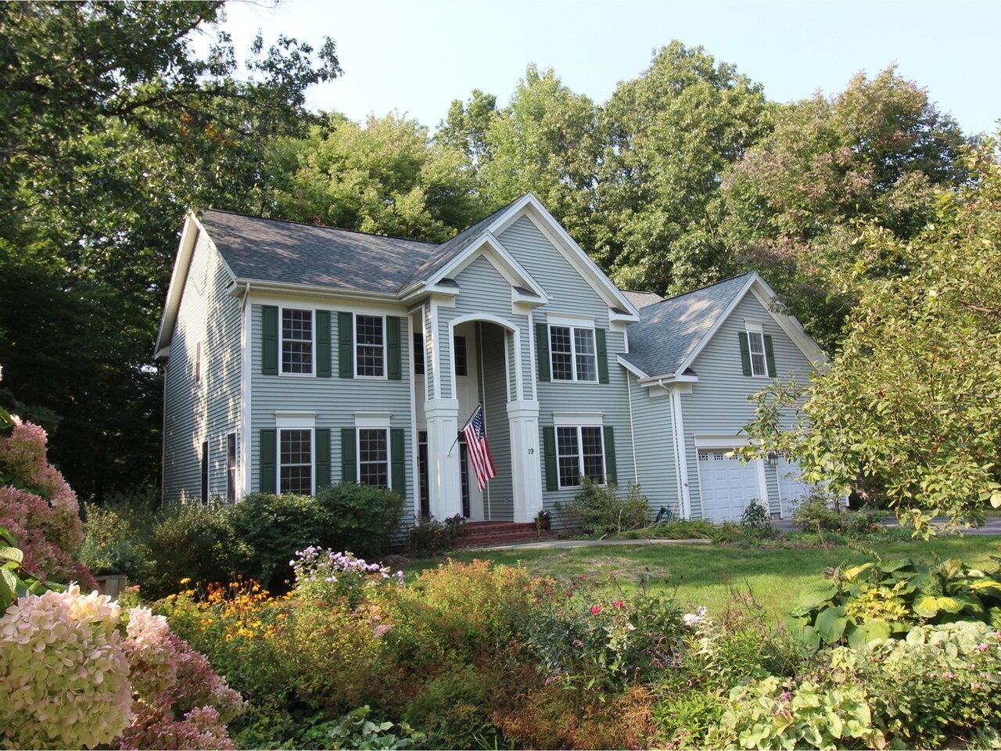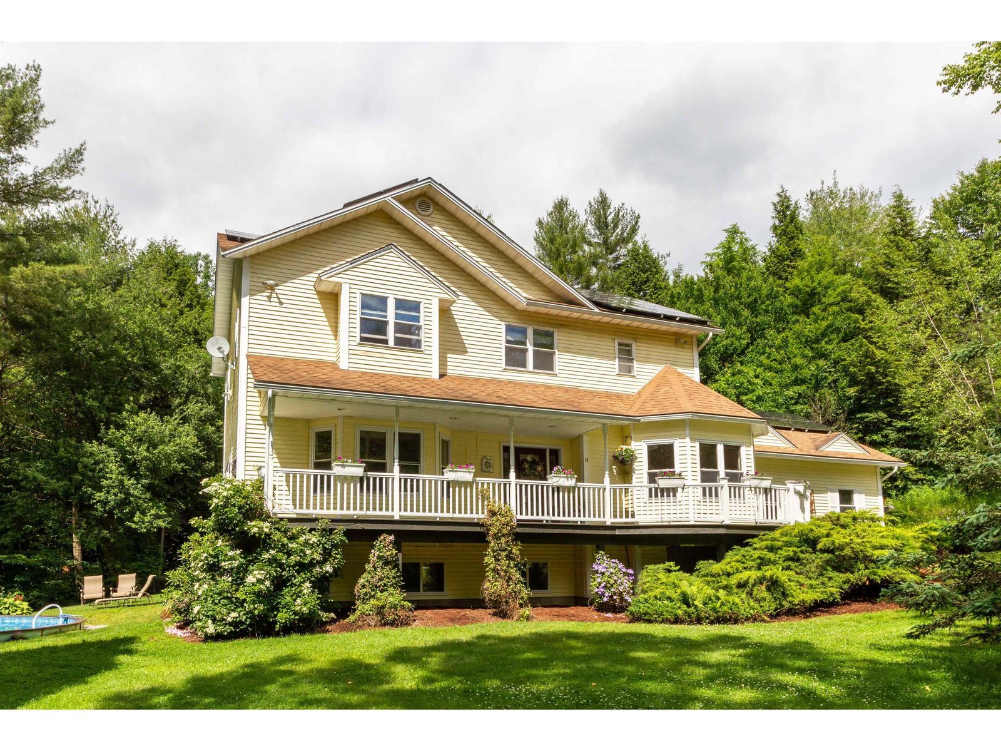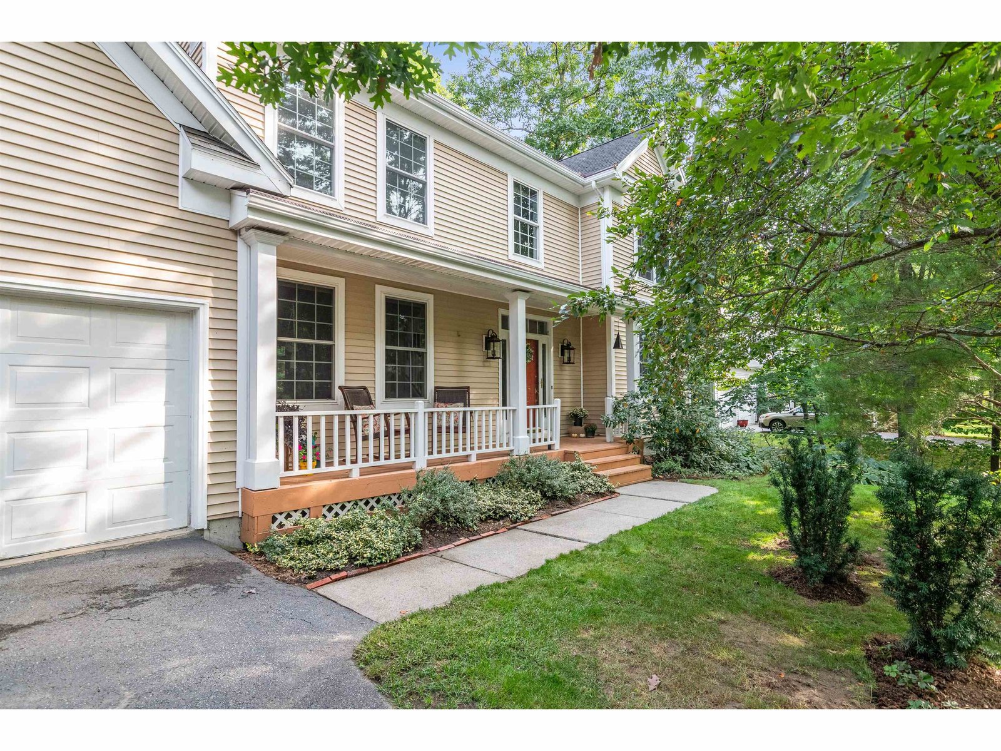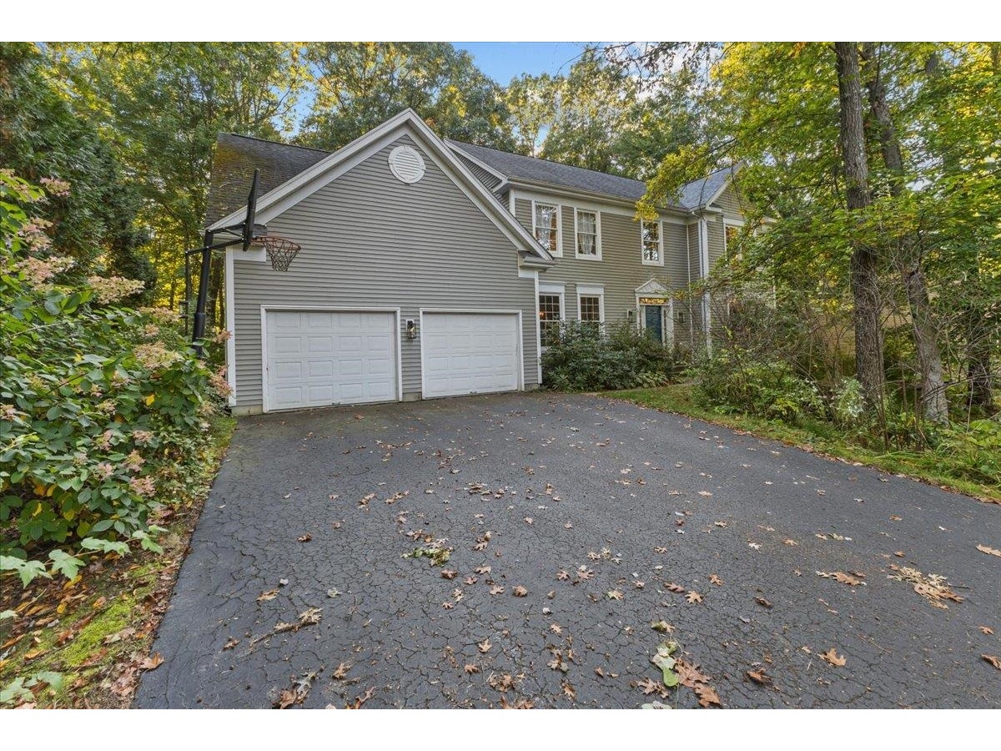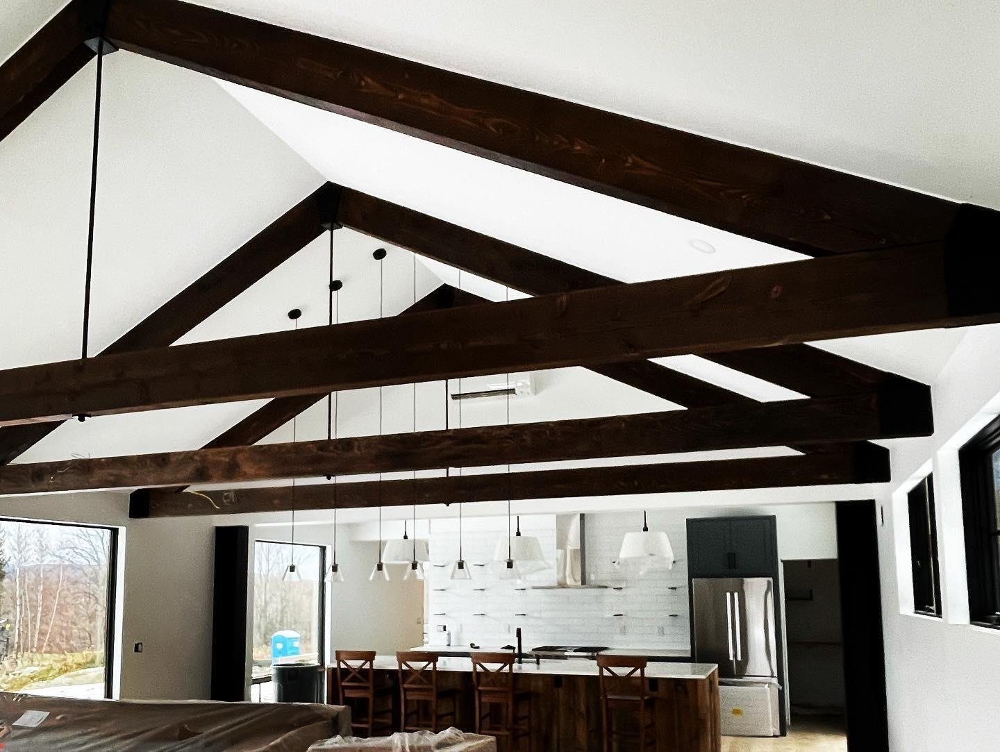Sold Status
$940,000 Sold Price
House Type
4 Beds
4 Baths
3,674 Sqft
Sold By Four Seasons Sotheby's Int'l Realty
Similar Properties for Sale
Request a Showing or More Info

Call: 802-863-1500
Mortgage Provider
Mortgage Calculator
$
$ Taxes
$ Principal & Interest
$
This calculation is based on a rough estimate. Every person's situation is different. Be sure to consult with a mortgage advisor on your specific needs.
Jericho
This contemporary farmhouse is architecturally designed and thoughtfully planned for modern living. Set on a peaceful and private 21-acre hilltop you can enjoy spectacular Mt. Mansfield and Green Mt. views from most rooms as well as the two porches. The open-concept kitchen, dining, and great room is the hub of this home; there are also two first floor offices, an “away room”, and a screened porch that complement the open spaces by providing private retreats. The innovative systems, high-end materials and detailed finish work by the craftsmen at Red House Builders set this home apart from most others. The owned solar panels generate 90% of the electrical use (70% if you include 2 electric vehicles). No need to travel for recreation - the property has its own zip line, sports court and back door access to the Saxon Hill Trail System for hiking, mt. biking, XC skiing and snow-shoeing. Additionally, four of Vermont’s favored ski areas are within 20 to 40 minutes and Burlington’s vibrant downtown and Lake Champlain waterfront are an easy 17-mile drive. The heated 3-car garage features an additional 900 s.f., in-law apartment generating $1,350/month income. The close proximity to services also makes this location special – travel time to the grocery is about 7 minutes, the airport about 15, and the UVM Medical Center about 20 minutes. There are many distinctive and noteworthy features, so see the feature sheets for detailed descriptions and view the virtual tour for aerial shots. †
Property Location
Property Details
| Sold Price $940,000 | Sold Date Jan 12th, 2017 | |
|---|---|---|
| List Price $975,000 | Total Rooms 15 | List Date Oct 3rd, 2016 |
| Cooperation Fee Unknown | Lot Size 21.41 Acres | Taxes $14,300 |
| MLS# 4601619 | Days on Market 2971 Days | Tax Year 2016 |
| Type House | Stories 2 | Road Frontage 578 |
| Bedrooms 4 | Style Contemporary, Farmhouse | Water Frontage |
| Full Bathrooms 3 | Finished 3,674 Sqft | Construction No, Existing |
| 3/4 Bathrooms 0 | Above Grade 3,674 Sqft | Seasonal No |
| Half Bathrooms 1 | Below Grade 0 Sqft | Year Built 2005 |
| 1/4 Bathrooms 0 | Garage Size 3 Car | County Chittenden |
| Interior FeaturesCentral Vacuum, Skylight, Primary BR with BA, Vaulted Ceiling, Fireplace-Gas, Walk-in Pantry, Ceiling Fan, Dining Area, Cathedral Ceilings, Blinds, Bar, Kitchen/Dining, Pantry, 1 Fireplace, 2nd Floor Laundry, Walk-in Pantry, Window Treatment, Laundry - 2nd Floor, , Cable, Cable Internet, Internet - Cable, Underground Utilities |
|---|
| Equipment & AppliancesCook Top-Gas, Dishwasher, Washer, Wall Oven, Microwave, Dryer, Refrigerator, Central Vacuum, CO Detector, Smoke Detector, Window Treatment |
| Kitchen/Dining 22 x 19, 1st Floor | Mudroom 6 x 12, 1st Floor | Great Room 18 x 27, 1st Floor |
|---|---|---|
| Office/Study 9 x 14, 1st Floor | Primary Suite 14 x 15, 2nd Floor | Loft 13 x 14, 2nd Floor |
| Bedroom 11 x 12, 2nd Floor | Bedroom 11 x 12, 2nd Floor | Bedroom 11 x 9.5, 2nd Floor |
| Laundry Room 11 x 6, 2nd Floor | Porch 12 x 15, 1st Floor | Office/Study 12 x 8, 1st Floor |
| ConstructionGreen Feature See Remarks |
|---|
| BasementWalkout, Bulkhead, Concrete, Full |
| Exterior FeaturesWindow Screens, Screened Porch, Porch-Covered, Porch, Patio, Out Building, Basketball Court, Window Screens, Windows - Energy Star, Windows - Low E, Underground Utilities |
| Exterior Cedar | Disability Features |
|---|---|
| Foundation Poured Concrete | House Color |
| Floors | Building Certifications |
| Roof Metal, Shingle | HERS Index |
| DirectionsRt. 117 (River Road) to Skunk Hollow, #162 on the left approximately ½ mile. Easy access to the Richmond exit of 189 or Williston Village via North Williston Rd. |
|---|
| Lot DescriptionYes, Mountain View, Trail/Near Trail, Country Setting, Walking Trails, Wooded |
| Garage & Parking Detached, Auto Open |
| Road Frontage 578 | Water Access |
|---|---|
| Suitable UseRecreation | Water Type |
| Driveway Gravel | Water Body |
| Flood Zone No | Zoning Residential |
| School District NA | Middle Browns River Middle USD #17 |
|---|---|
| Elementary Jericho Elementary School | High Mt. Mansfield USD #17 |
| Heat Fuel Gas-LP/Bottle | Excluded |
|---|---|
| Heating/Cool None, Radiant | Negotiable |
| Sewer 1000 Gallon, Concrete | Parcel Access ROW |
| Water Drilled Well, Private | ROW for Other Parcel |
| Water Heater Gas-Lp/Bottle | Financing , Conventional |
| Cable Co Comcast | Documents |
| Electric Wind/Solar, Circuit Breaker(s), Generator, Wind/Solar | Tax ID 333-103-10855 |

† The remarks published on this webpage originate from Listed By Elizabeth Fleming of Four Seasons Sotheby\'s Int\'l Realty via the PrimeMLS IDX Program and do not represent the views and opinions of Coldwell Banker Hickok & Boardman. Coldwell Banker Hickok & Boardman cannot be held responsible for possible violations of copyright resulting from the posting of any data from the PrimeMLS IDX Program.

 Back to Search Results
Back to Search Results