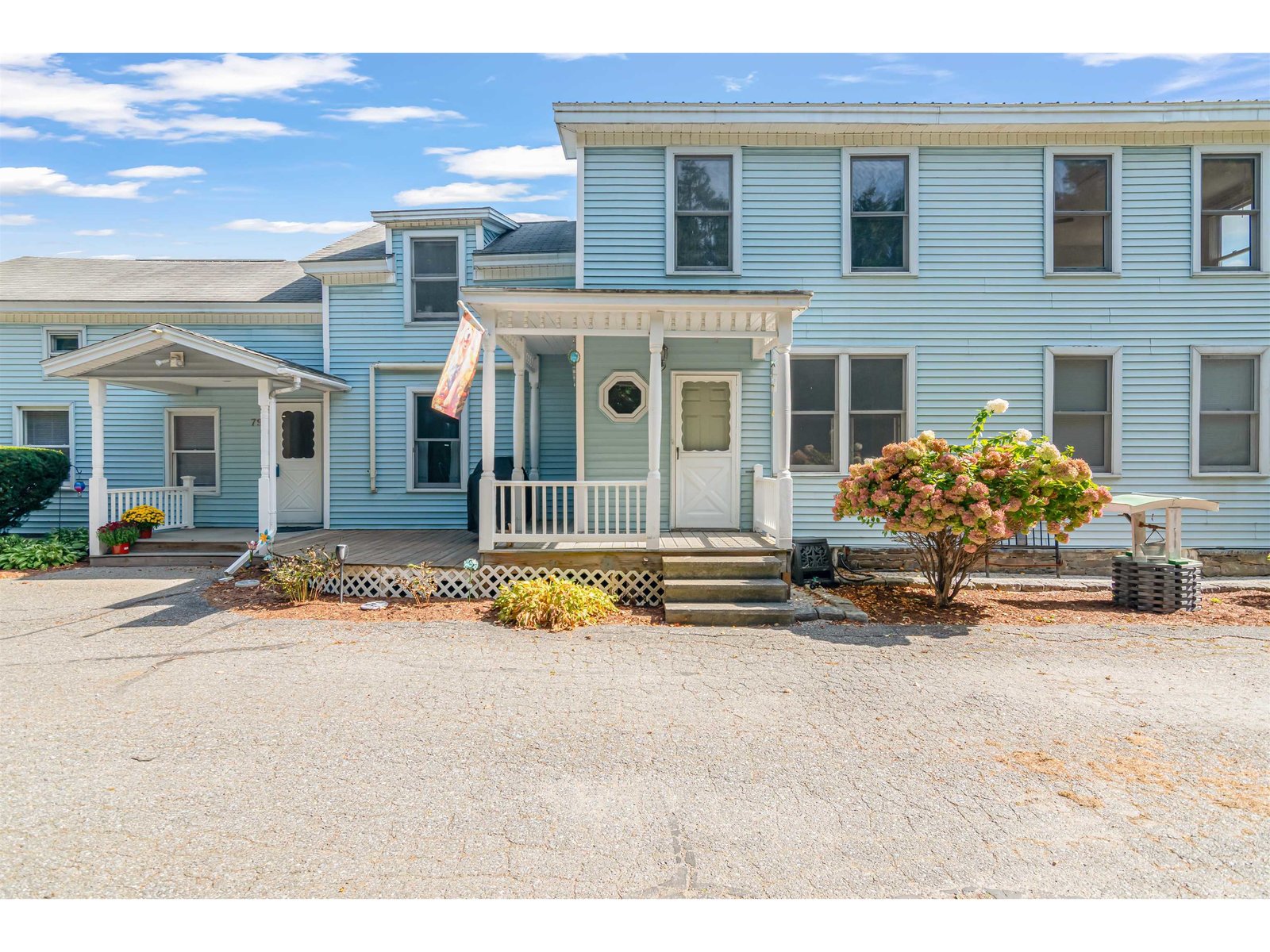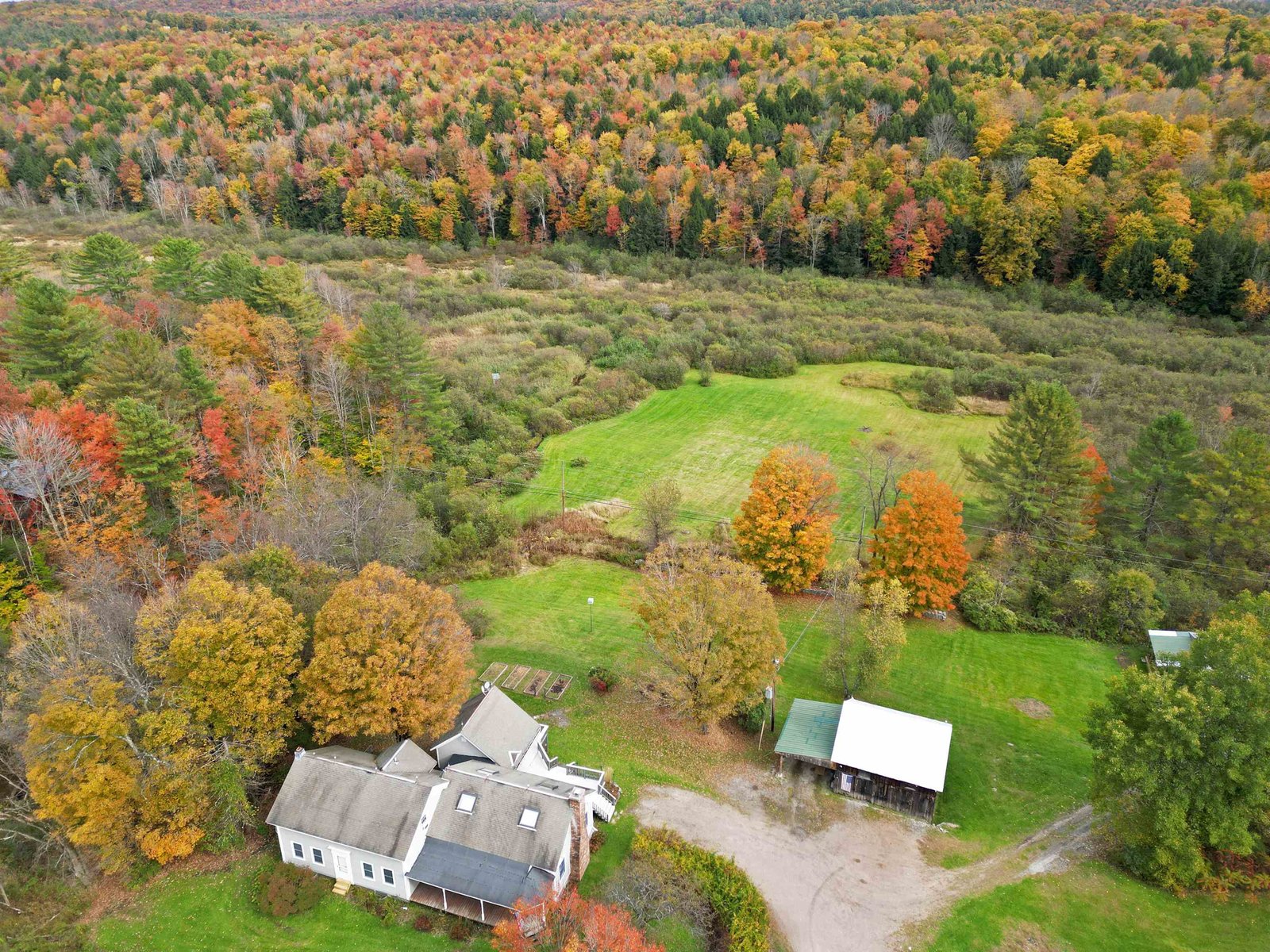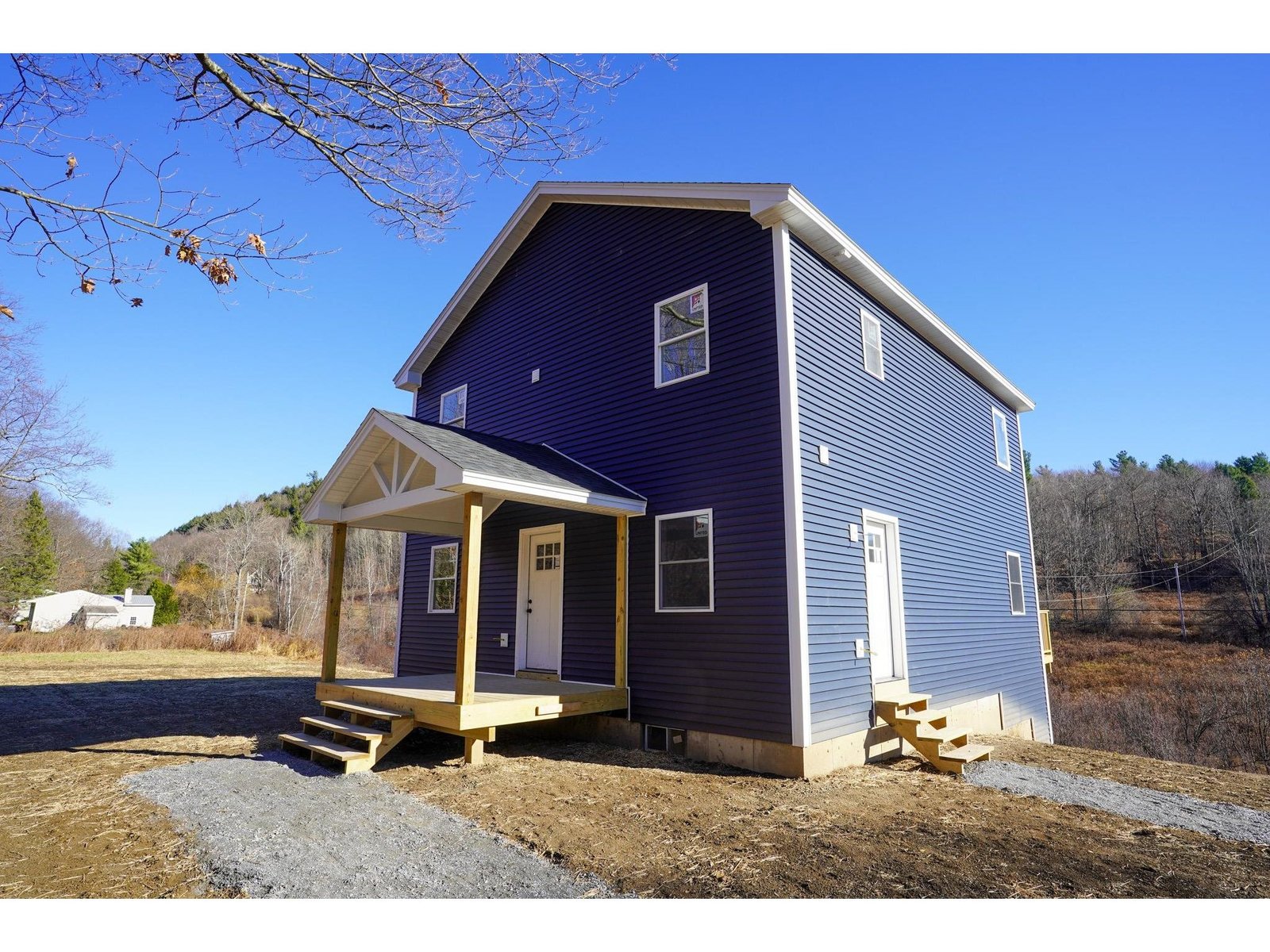17 Bittersweet Lane, Unit 7 Jericho, Vermont 05465 MLS# 4736889
 Back to Search Results
Next Property
Back to Search Results
Next Property
Sold Status
$490,000 Sold Price
House Type
3 Beds
3 Baths
2,673 Sqft
Sold By
Similar Properties for Sale
Request a Showing or More Info

Call: 802-863-1500
Mortgage Provider
Mortgage Calculator
$
$ Taxes
$ Principal & Interest
$
This calculation is based on a rough estimate. Every person's situation is different. Be sure to consult with a mortgage advisor on your specific needs.
Jericho
Brand new custom home ready for its first family to begin making memories. This custom builder has a wonderful reputation for building a quality home. This gorgeous home features an open floor plan With tons of natural light and quality finishes. The top floor features a spacious master suite with private full bathroom, two other spacious bedrooms, another full bathroom, top floor laundry area, and a study/office. The first floor has an open floor plan with gorgeous hardwood floors and a large kitchen with peninsula and side buffet style cabinetry, granite counters, stainless appliances, and a wonderful mix of modern cabinets. There is a spacious entry off the two-car garage, a half bath, and a large living room. There is a fantastic family room in the basement with large windows that bring in lots of natural light. A large deck out back is perfect for entertaining. Public water and natural gas! Let’s get you into this brand new home! Mansfield Views is a private cul-de-sac off Route15/Raceway Road featuring only 7 custom homes and 32 acres of gorgeous common land for walking and recreation. Wonderful mountain views and close to all the local amenities and schools in Jericho. Come take a look! †
Property Location
Property Details
| Sold Price $490,000 | Sold Date Aug 21st, 2020 | |
|---|---|---|
| List Price $499,000 | Total Rooms 9 | List Date Feb 16th, 2019 |
| Cooperation Fee Unknown | Lot Size 0.63 Acres | Taxes $0 |
| MLS# 4736889 | Days on Market 2105 Days | Tax Year |
| Type House | Stories 2 | Road Frontage 378 |
| Bedrooms 3 | Style Colonial | Water Frontage |
| Full Bathrooms 2 | Finished 2,673 Sqft | Construction No, New Construction |
| 3/4 Bathrooms 0 | Above Grade 2,124 Sqft | Seasonal No |
| Half Bathrooms 1 | Below Grade 549 Sqft | Year Built 2019 |
| 1/4 Bathrooms 0 | Garage Size 2 Car | County Chittenden |
| Interior Features |
|---|
| Equipment & Appliances |
| Kitchen 13'8x15'7, 1st Floor | Dining Room 16'1x13'3, 1st Floor | Living Room 15x13'4, 1st Floor |
|---|---|---|
| Primary Bedroom 14'9x12'9, 2nd Floor | Bedroom 12'9x12, 2nd Floor | Bedroom 12x11'3, 2nd Floor |
| Family Room 36'10x13'6, Basement |
| ConstructionWood Frame |
|---|
| BasementInterior, Partially Finished, Concrete, Daylight, Interior Stairs, Stairs - Interior |
| Exterior FeaturesDeck |
| Exterior Vinyl, Vinyl Siding | Disability Features |
|---|---|
| Foundation Concrete, Poured Concrete | House Color Grey |
| Floors Carpet, Tile, Wood | Building Certifications |
| Roof Shingle-Architectural | HERS Index |
| DirectionsRoute 15 from Essex, left onto Raceway Road (just before Community Bank), left onto Bittersweet Lane. Home is on the left. |
|---|
| Lot Description, Trail/Near Trail, Walking Trails, Subdivision, Secluded, Cul-De-Sac |
| Garage & Parking Attached, Auto Open, Direct Entry |
| Road Frontage 378 | Water Access |
|---|---|
| Suitable Use | Water Type |
| Driveway Paved | Water Body |
| Flood Zone No | Zoning R |
| School District NA | Middle |
|---|---|
| Elementary | High |
| Heat Fuel Gas-Natural | Excluded |
|---|---|
| Heating/Cool None, Hot Water, Baseboard | Negotiable |
| Sewer Septic, Private, Concrete, Septic | Parcel Access ROW |
| Water Public | ROW for Other Parcel |
| Water Heater Domestic, On Demand | Financing |
| Cable Co | Documents |
| Electric Circuit Breaker(s) | Tax ID 333-103-12252 |

† The remarks published on this webpage originate from Listed By David Raphael of Artisan Realty of Vermont via the PrimeMLS IDX Program and do not represent the views and opinions of Coldwell Banker Hickok & Boardman. Coldwell Banker Hickok & Boardman cannot be held responsible for possible violations of copyright resulting from the posting of any data from the PrimeMLS IDX Program.












