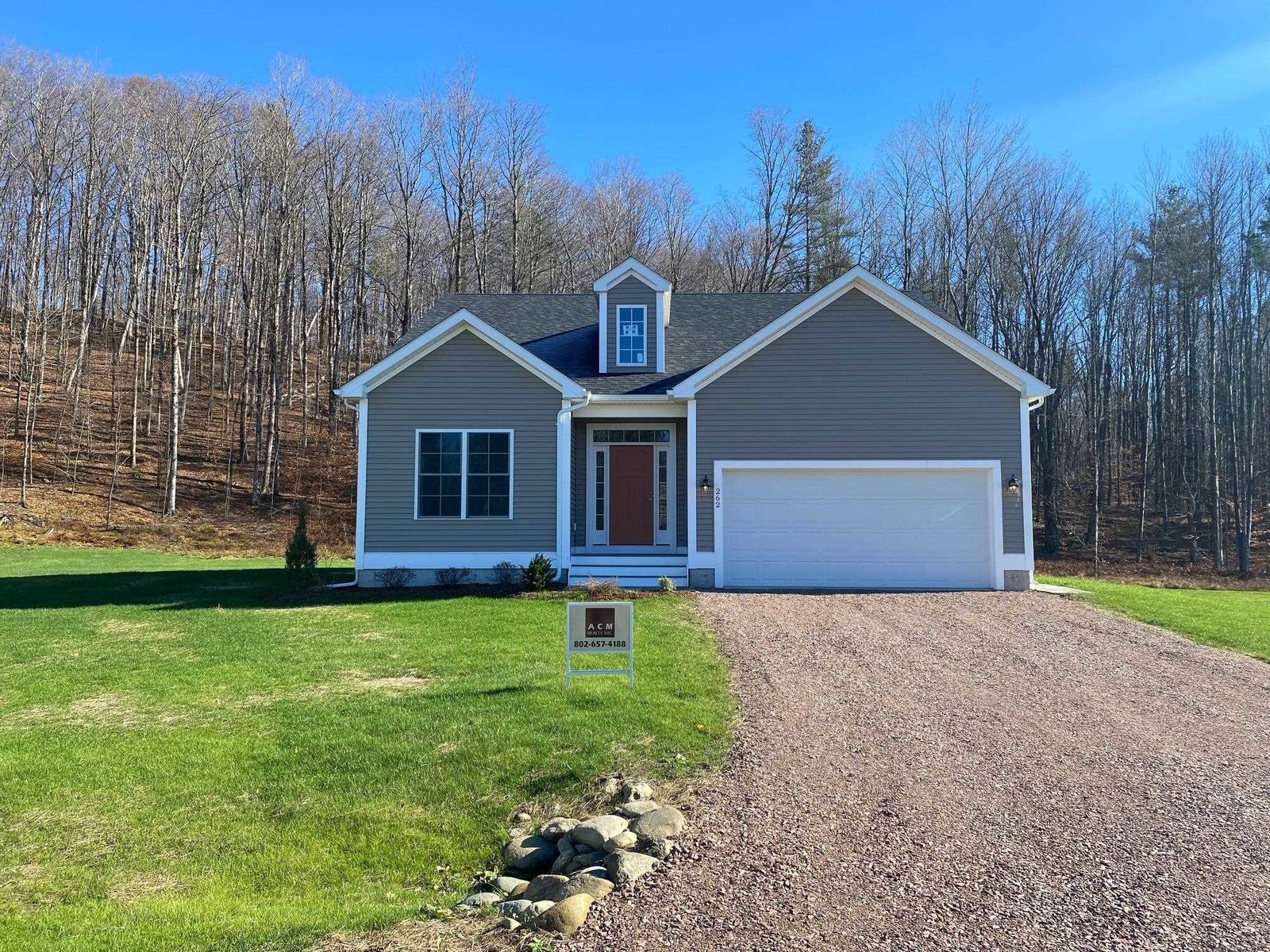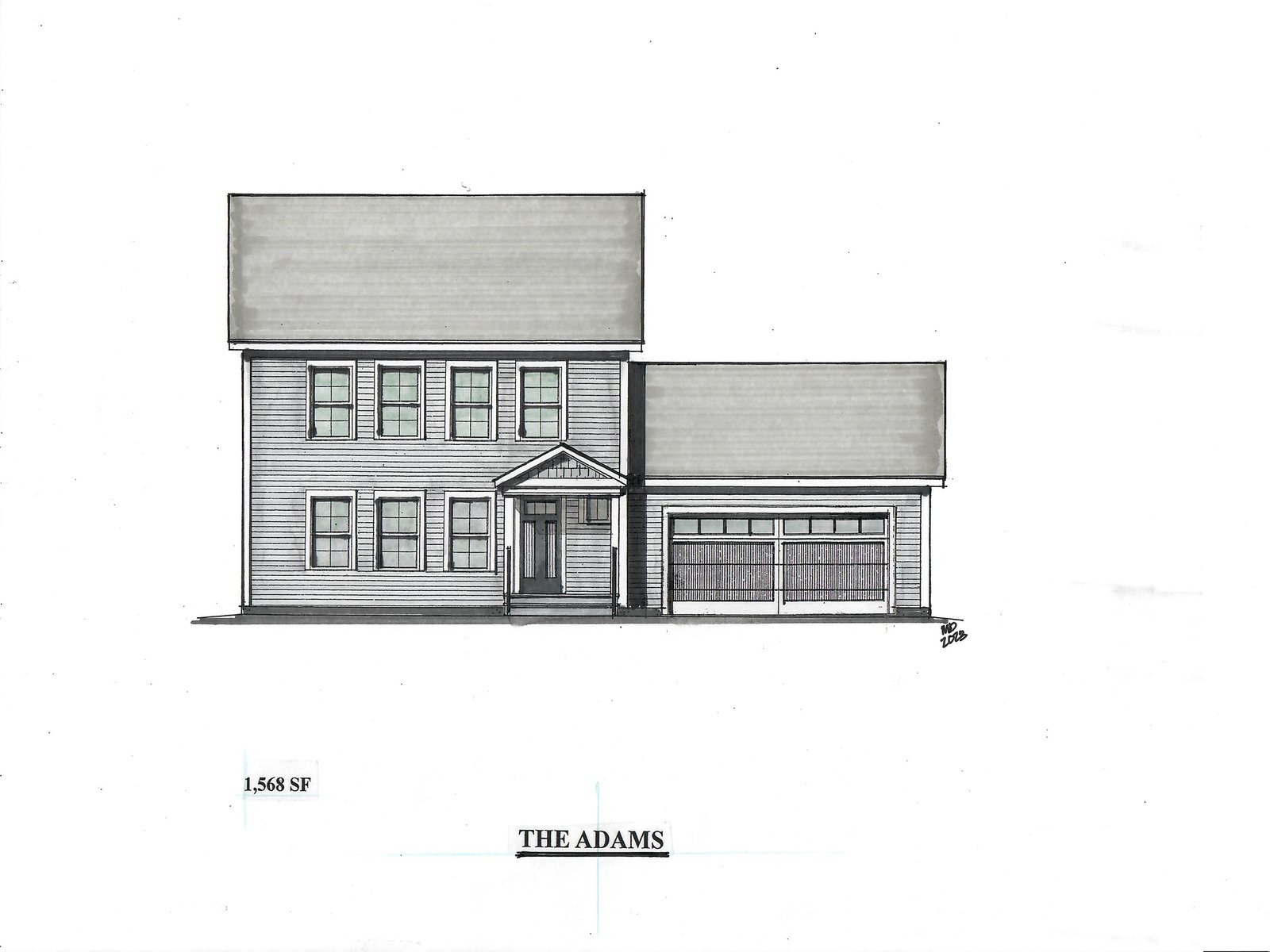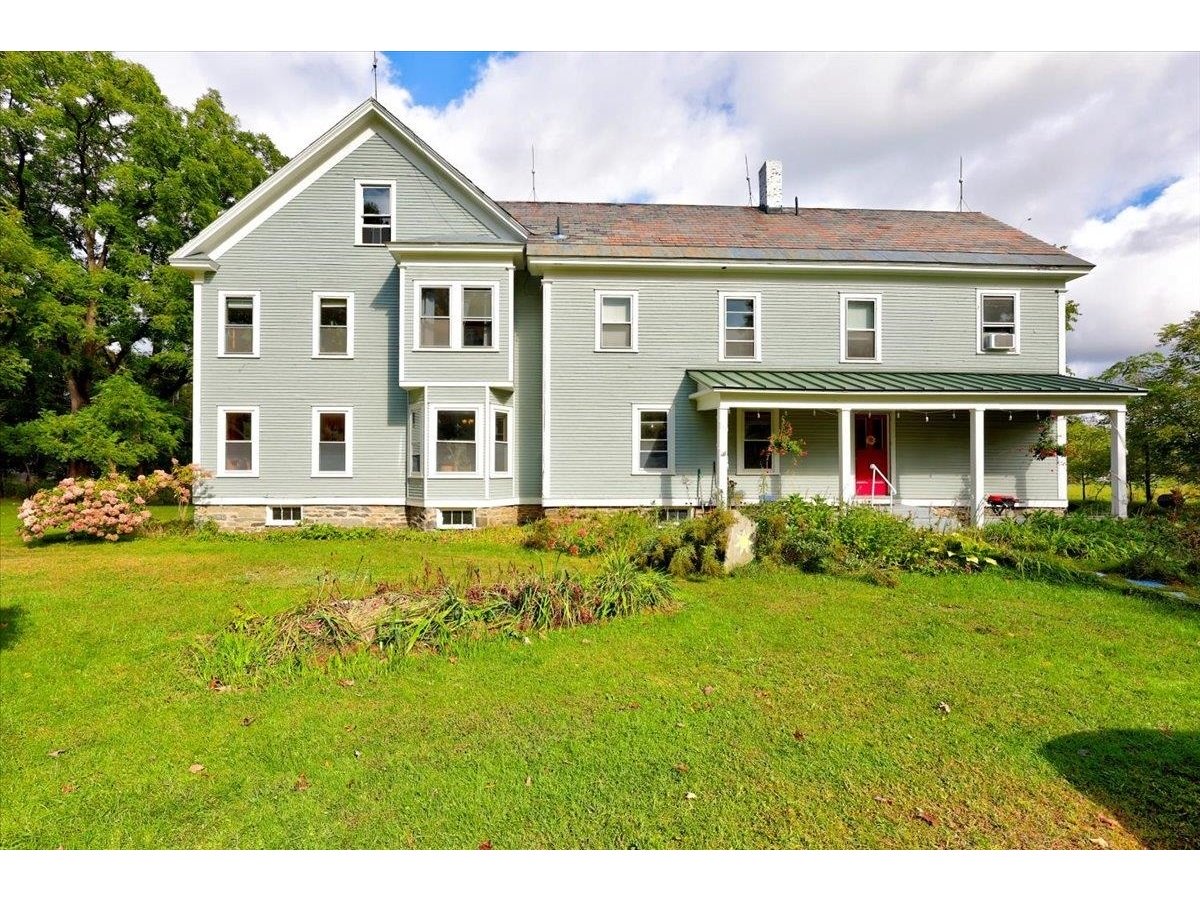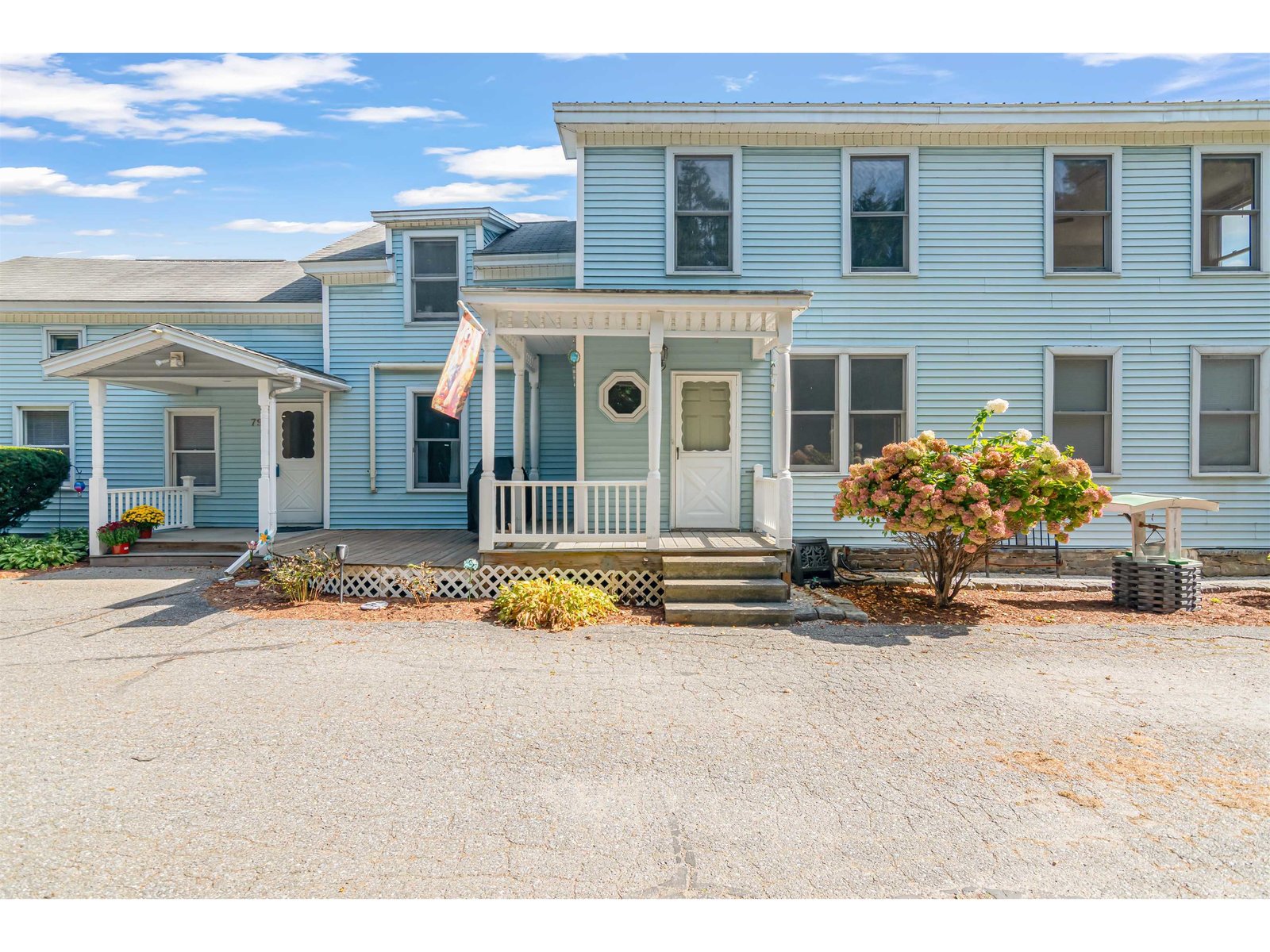Sold Status
$523,000 Sold Price
House Type
3 Beds
3 Baths
2,698 Sqft
Sold By
Similar Properties for Sale
Request a Showing or More Info

Call: 802-863-1500
Mortgage Provider
Mortgage Calculator
$
$ Taxes
$ Principal & Interest
$
This calculation is based on a rough estimate. Every person's situation is different. Be sure to consult with a mortgage advisor on your specific needs.
Jericho
What could be more dramatic than a contemporary home perched above the river with a waterfall thundering below it? Around the bend of the river, the water runs over the rocks, and you can fish for trout in the stream. Over the past five years this home has been renovated to meticulous standards. Youll find slate flooring with radiant heat, red birch floors, and a chef-designed kitchen with cherry cabinets, granite counters and high-end appliances. Three baths feature slate floors and tile surrounds in the showers. There are three bedrooms with a first floor master suite and areas for a home office and a family room, too. A deck across the back of the house with a hot tub is the perfect party space. This home will take your breath away. †
Property Location
Property Details
| Sold Price $523,000 | Sold Date Oct 5th, 2011 | |
|---|---|---|
| List Price $539,000 | Total Rooms 8 | List Date Jul 12th, 2011 |
| Cooperation Fee Unknown | Lot Size 2.8 Acres | Taxes $6,895 |
| MLS# 4078789 | Days on Market 4881 Days | Tax Year 2011 |
| Type House | Stories 2 | Road Frontage 145 |
| Bedrooms 3 | Style Contemporary | Water Frontage 950 |
| Full Bathrooms 2 | Finished 2,698 Sqft | Construction , Existing |
| 3/4 Bathrooms 0 | Above Grade 2,698 Sqft | Seasonal No |
| Half Bathrooms 1 | Below Grade 0 Sqft | Year Built 1972 |
| 1/4 Bathrooms 0 | Garage Size 0 Car | County Chittenden |
| Interior FeaturesBlinds, Cathedral Ceiling, Ceiling Fan, Dining Area, Fireplaces - 1, Kitchen Island, Living/Dining, Primary BR w/ BA, Walk-in Pantry, Laundry - 1st Floor |
|---|
| Equipment & AppliancesWall Oven, Refrigerator, Cook Top-Gas, Dishwasher, Washer, Other, Dryer, , Smoke Detector |
| Kitchen 13'4"x12', 1st Floor | Dining Room 13'6"x10'2", 1st Floor | Living Room 19'6"x15'5", 1st Floor |
|---|---|---|
| Family Room 17'8"x9'5", 2nd Floor | Office/Study 9'8"x7'8", 2nd Floor | Exercise Room |
| Primary Bedroom 21'x14'9", 1st Floor | Bedroom 18'7"x11'7", 2nd Floor | Bedroom 12'8"x9'10", 2nd Floor |
| ConstructionWood Frame |
|---|
| Basement, Unfinished, Exterior Stairs |
| Exterior FeaturesDeck, Outbuilding, Shed, Window Screens |
| Exterior Clapboard, Cedar | Disability Features |
|---|---|
| Foundation Concrete | House Color Lt Brown |
| Floors Slate/Stone, Carpet, Hardwood | Building Certifications |
| Roof Metal | HERS Index |
| DirectionsFrom Essex Junction 5 corners, take Rt 15 East through Essex town to Jericho. Turn left on Old Pump Rd. at Jericho Post Office, house on left just before the bridge. |
|---|
| Lot Description, Waterfall, Waterfront, Water View, Waterfront-Paragon, Country Setting, Rural Setting |
| Garage & Parking , , None |
| Road Frontage 145 | Water Access |
|---|---|
| Suitable Use | Water Type River |
| Driveway Gravel | Water Body |
| Flood Zone No | Zoning Res |
| School District NA | Middle Browns River Middle USD #17 |
|---|---|
| Elementary Jericho Elementary School | High Mt. Mansfield USD #17 |
| Heat Fuel Gas-Natural | Excluded |
|---|---|
| Heating/Cool Radiant, Hot Water, Baseboard | Negotiable |
| Sewer Septic | Parcel Access ROW |
| Water Drilled Well | ROW for Other Parcel |
| Water Heater Gas-Natural | Financing , All Financing Options |
| Cable Co Comcast | Documents Town Permit, Deed |
| Electric 220 Plug | Tax ID 33310310598 |

† The remarks published on this webpage originate from Listed By Debbi Burton of RE/MAX North Professionals via the PrimeMLS IDX Program and do not represent the views and opinions of Coldwell Banker Hickok & Boardman. Coldwell Banker Hickok & Boardman cannot be held responsible for possible violations of copyright resulting from the posting of any data from the PrimeMLS IDX Program.

 Back to Search Results
Back to Search Results










