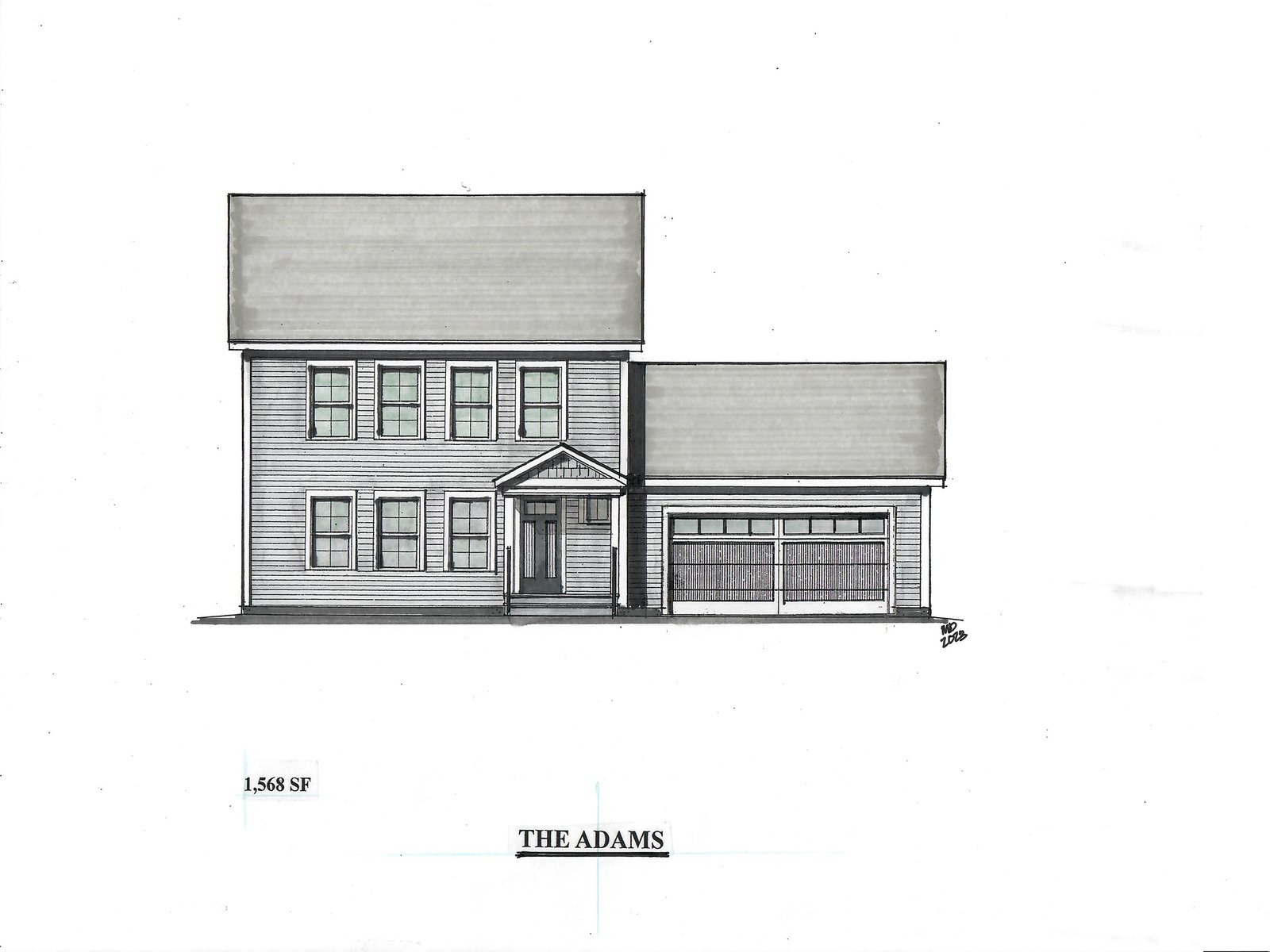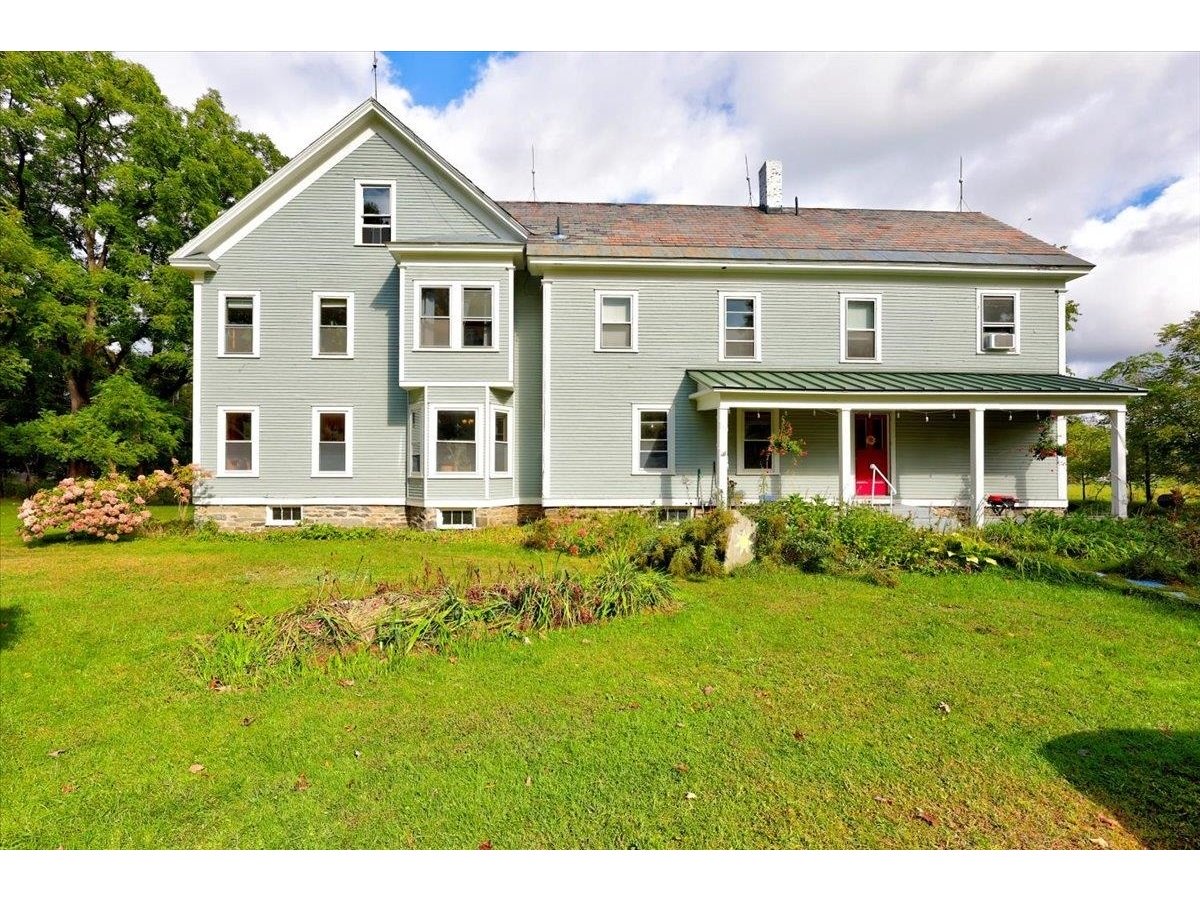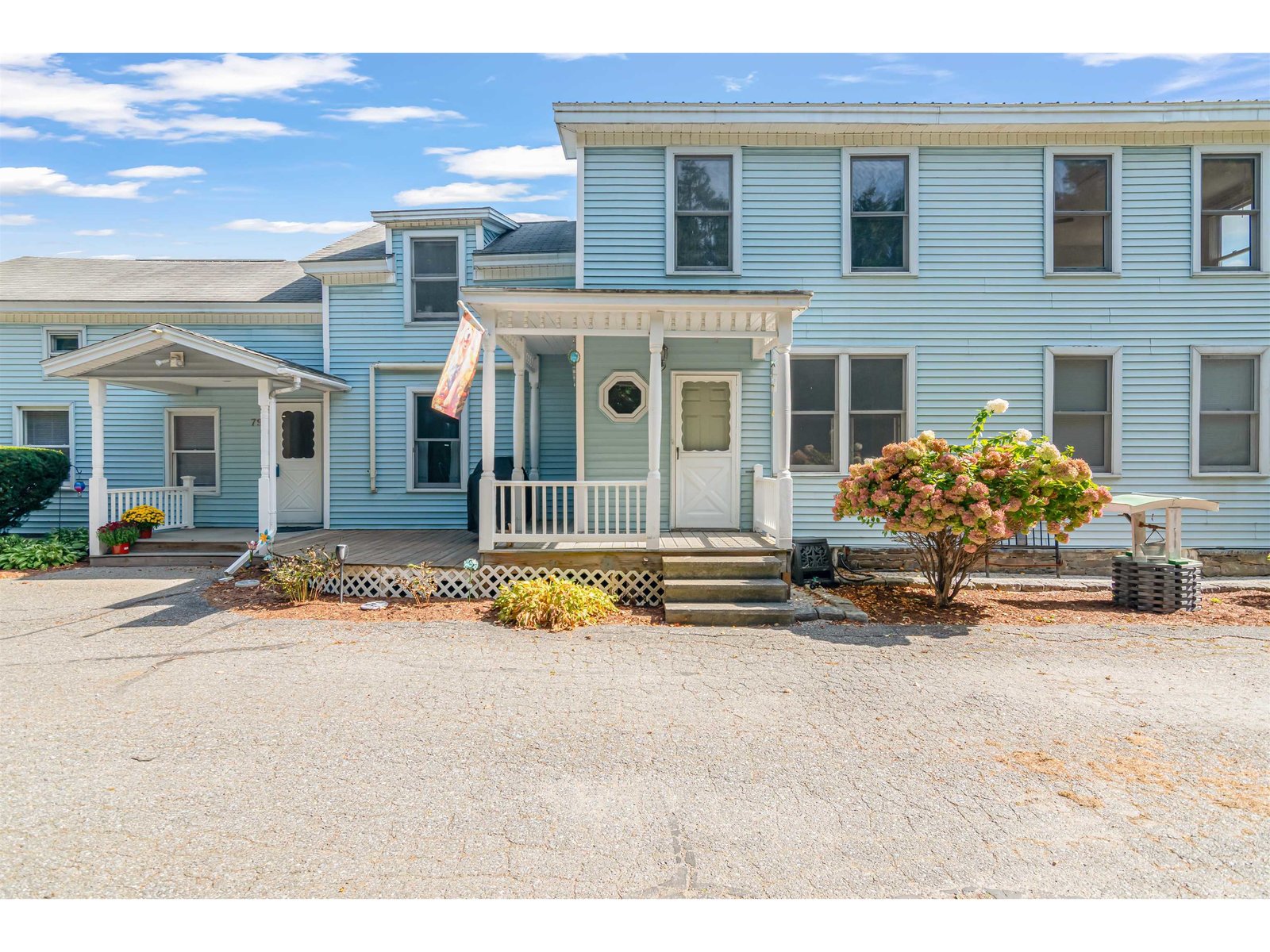Sold Status
$390,000 Sold Price
House Type
3 Beds
3 Baths
2,256 Sqft
Sold By Rossi & Riina Real Estate
Similar Properties for Sale
Request a Showing or More Info

Call: 802-863-1500
Mortgage Provider
Mortgage Calculator
$
$ Taxes
$ Principal & Interest
$
This calculation is based on a rough estimate. Every person's situation is different. Be sure to consult with a mortgage advisor on your specific needs.
Jericho
Classic and beautiful home with character and charm throughout. The spacious living room and dining room allow for easy entertaining in comfortable elegance. You'll find wide pine floors through much of the home, a Rumford fireplace with antique mantel & beamed ceiling in the living room and a first floor office with built-in bookshelves. The large country kitchen boasts a 6-burner gas range and is filled with natural light. Park-like grounds, beautifully landscaped and bordered by Mill Brook on 2 sides, and 40+ acres of VT Fish and Wildlife land on another for a very protected site. Recent renovations include a high efficiency furnace, new roof, privacy fence, stone walkway and countless plantings. Birds and assorted wildlife will be viewed and enjoyed from the large deck with new awning. This special property was featured in Jericho's historic homes tour in 2010, a well loved, delightful home you must come see. †
Property Location
Property Details
| Sold Price $390,000 | Sold Date Dec 14th, 2012 | |
|---|---|---|
| List Price $399,900 | Total Rooms 7 | List Date May 25th, 2012 |
| Cooperation Fee Unknown | Lot Size 11 Acres | Taxes $7,515 |
| MLS# 4159384 | Days on Market 4563 Days | Tax Year |
| Type House | Stories 2 | Road Frontage 865 |
| Bedrooms 3 | Style Farmhouse | Water Frontage |
| Full Bathrooms 3 | Finished 2,256 Sqft | Construction , Existing |
| 3/4 Bathrooms 0 | Above Grade 2,256 Sqft | Seasonal No |
| Half Bathrooms 0 | Below Grade 0 Sqft | Year Built 1840 |
| 1/4 Bathrooms 0 | Garage Size 1 Car | County Chittenden |
| Interior FeaturesBlinds, Fireplace - Wood, Fireplaces - 1, Primary BR w/ BA |
|---|
| Equipment & AppliancesRefrigerator, Range-Gas, Dishwasher, Washer, Dryer |
| Kitchen 11 x 12 + 12x 15, 1st Floor | Dining Room 15 x 16, 1st Floor | Living Room 15 x 25, 1st Floor |
|---|---|---|
| Family Room | Office/Study 9 x 14, 1st Floor | Primary Bedroom 15 x 17, 2nd Floor |
| Bedroom 11 x 12, 2nd Floor | Bedroom 13 x 13, 2nd Floor |
| Construction |
|---|
| BasementInterior, Partial, Unfinished, Other, Interior Stairs |
| Exterior FeaturesDeck, Fence - Partial, Porch - Covered |
| Exterior Clapboard | Disability Features |
|---|---|
| Foundation Stone, Concrete | House Color Beige |
| Floors Vinyl, Carpet, Ceramic Tile, Softwood | Building Certifications |
| Roof Shingle-Architectural | HERS Index |
| DirectionsBrown's Trace Road to Nashville Road. 1.7 miles to house on right. |
|---|
| Lot Description, Walking Trails, Mountain View, Landscaped |
| Garage & Parking Detached, |
| Road Frontage 865 | Water Access |
|---|---|
| Suitable Use | Water Type |
| Driveway Gravel | Water Body |
| Flood Zone Unknown | Zoning Res |
| School District NA | Middle Browns River Middle USD #17 |
|---|---|
| Elementary Jericho Elementary School | High Mt. Mansfield USD #17 |
| Heat Fuel Electric, Oil | Excluded |
|---|---|
| Heating/Cool Multi Zone, Multi Zone | Negotiable |
| Sewer 1000 Gallon, Septic, Concrete | Parcel Access ROW No |
| Water Drilled Well | ROW for Other Parcel No |
| Water Heater Tankless, On Demand | Financing , Conventional, Cash Only |
| Cable Co | Documents Property Disclosure, Deed |
| Electric Circuit Breaker(s) | Tax ID 33310311801 |

† The remarks published on this webpage originate from Listed By Michele Lewis of Four Seasons Sotheby\'s Int\'l Realty via the PrimeMLS IDX Program and do not represent the views and opinions of Coldwell Banker Hickok & Boardman. Coldwell Banker Hickok & Boardman cannot be held responsible for possible violations of copyright resulting from the posting of any data from the PrimeMLS IDX Program.

 Back to Search Results
Back to Search Results










