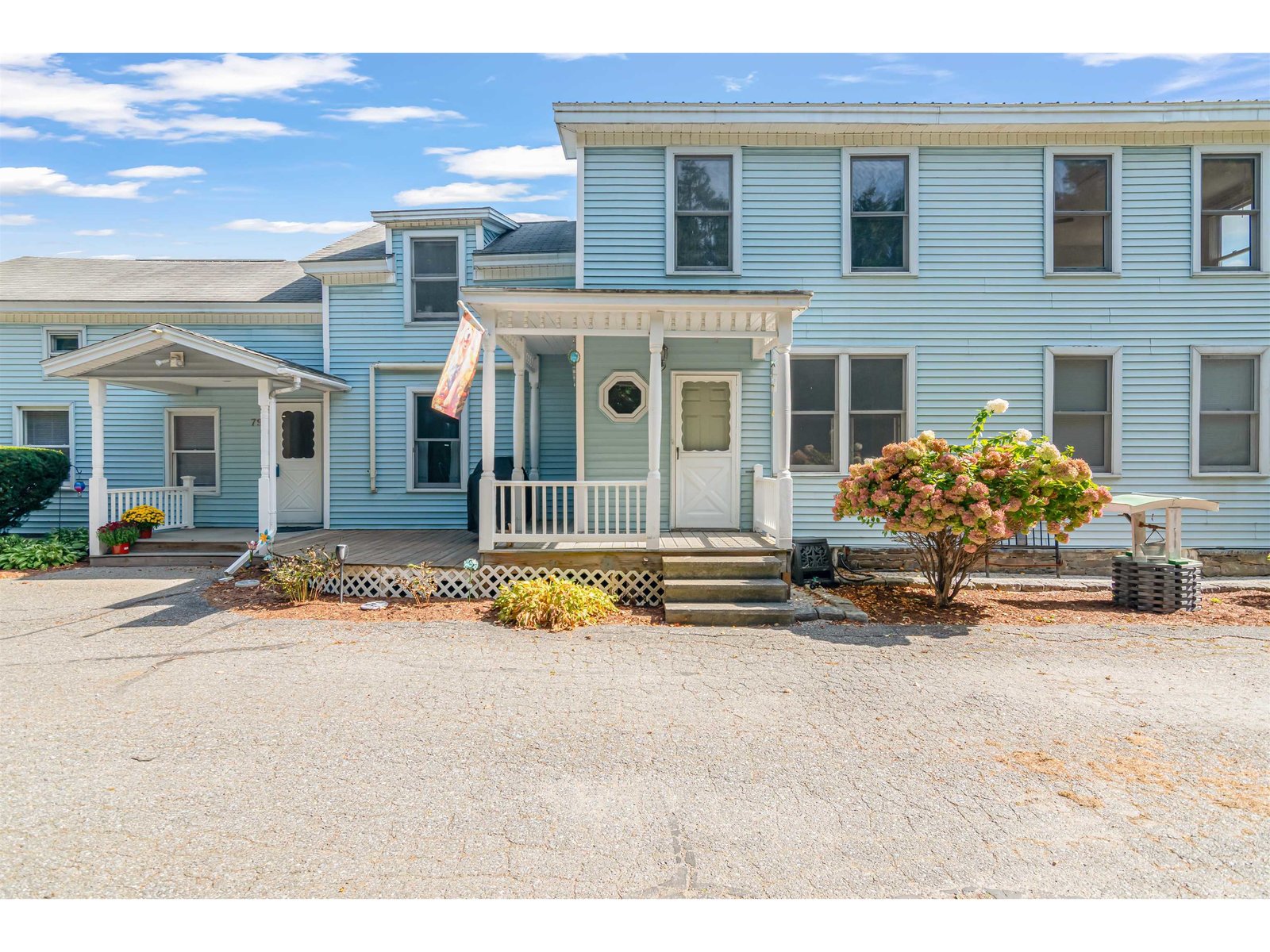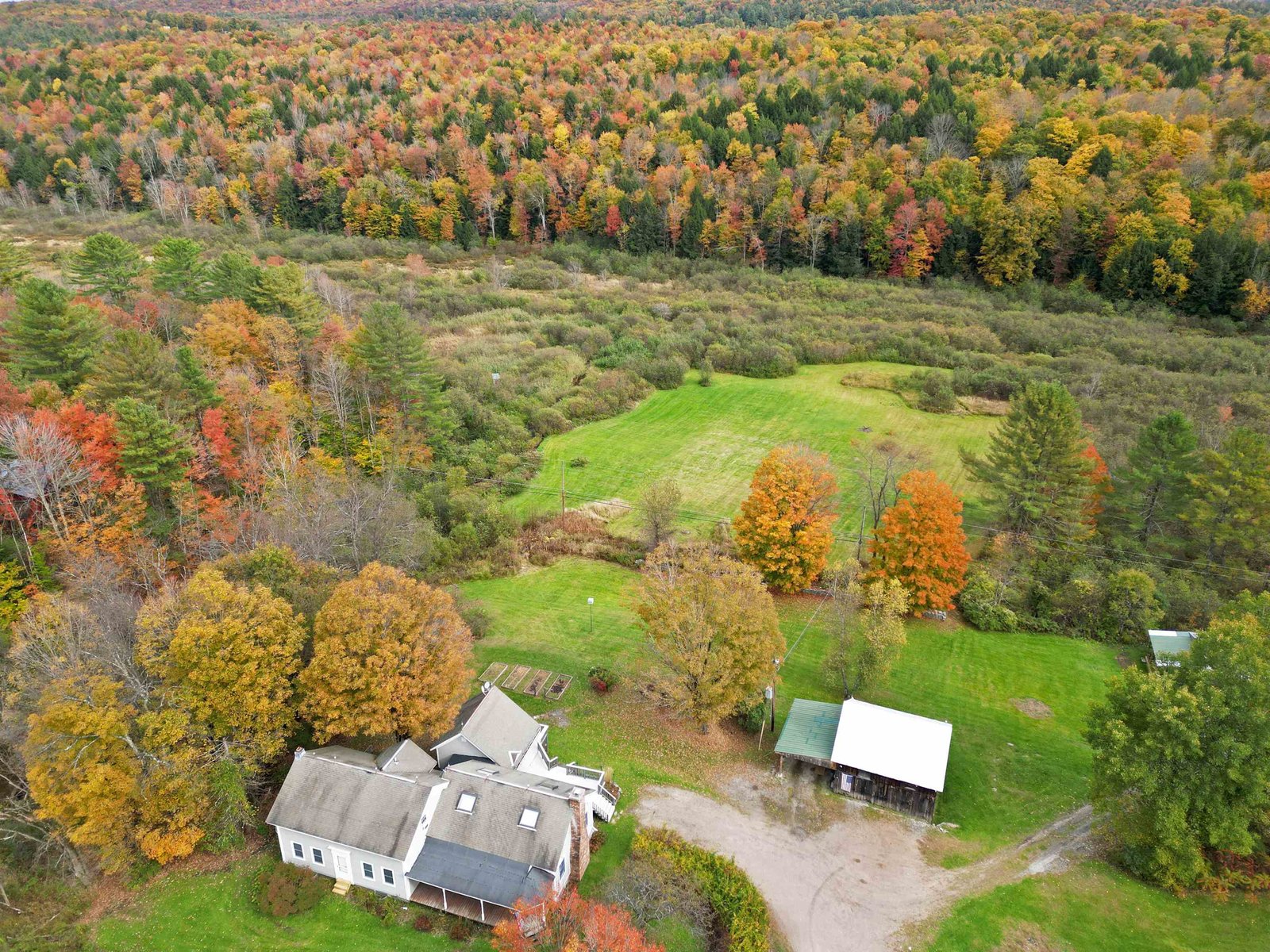Sold Status
$440,000 Sold Price
House Type
3 Beds
4 Baths
3,150 Sqft
Sold By Rossi & Riina Real Estate
Similar Properties for Sale
Request a Showing or More Info

Call: 802-863-1500
Mortgage Provider
Mortgage Calculator
$
$ Taxes
$ Principal & Interest
$
This calculation is based on a rough estimate. Every person's situation is different. Be sure to consult with a mortgage advisor on your specific needs.
Jericho
Quintessential Vermont home surrounded by trees and a babbling brook. Large, open floor plan with large foyer in entryway. First-floor master bedroom with cathedral ceiling, double closets, and 3/4 private bath. Large sunken family room filled with windows overlooking walking bridge to woods. First-floor office and formal living room. Two, huge bedrooms upstairs with bath provides a private oasis for teenagers or guests. The home is over equipped with all the tools and materials the ultimate handyman could ever need with private walkout workshop area with walk-up access to garage. Huge storage area over garage. Partially finished man-cave below with wood stove. Many possibilities and potential w/this area include; adding a 4th BD for the growing family, finishing the bsm off for a separate mother-in suite, or rental unit. Wired for portable generator. Remodeling done in 2000. Custom-built addition by Tom Moore Construction. Quality home - don't miss this. †
Property Location
Property Details
| Sold Price $440,000 | Sold Date Jan 20th, 2017 | |
|---|---|---|
| List Price $475,000 | Total Rooms 10 | List Date Feb 29th, 2016 |
| Cooperation Fee Unknown | Lot Size 3.3 Acres | Taxes $8,465 |
| MLS# 4473536 | Days on Market 3188 Days | Tax Year 16 |
| Type House | Stories 2 | Road Frontage 180 |
| Bedrooms 3 | Style Ranch, Other | Water Frontage |
| Full Bathrooms 2 | Finished 3,150 Sqft | Construction , Existing |
| 3/4 Bathrooms 2 | Above Grade 2,234 Sqft | Seasonal No |
| Half Bathrooms 0 | Below Grade 916 Sqft | Year Built 1956 |
| 1/4 Bathrooms 0 | Garage Size 3 Car | County Chittenden |
| Interior FeaturesCathedral Ceiling, Dining Area, Living/Dining, Other |
|---|
| Equipment & AppliancesRefrigerator, Range-Electric, Dishwasher, Microwave |
| Kitchen 18x13'6, 1st Floor | Living Room 22x13, 1st Floor | Family Room 19'6x19'6, 1st Floor |
|---|---|---|
| Office/Study 1st Floor | Primary Bedroom 19x17'6+jog 8x13, 1st Floor | Bedroom 17x12'6, 2nd Floor |
| Bedroom 14x19'6, 2nd Floor | Other 16'6x8'6, 1st Floor | Other 10x16, 2nd Floor |
| Other 19x18'6, Basement |
| Construction |
|---|
| BasementInterior, Full |
| Exterior FeaturesDeck |
| Exterior Cedar | Disability Features Grab Bars in Bathrm, 1st Floor 3/4 Bathrm, 1st Floor Bedroom, 1st Floor Full Bathrm |
|---|---|
| Foundation Concrete | House Color Grey |
| Floors Vinyl, Carpet, Ceramic Tile, Hardwood | Building Certifications |
| Roof Shingle-Asphalt | HERS Index |
| DirectionsRte 15 to Browns Trace to Lee River Rd., home on RT |
|---|
| Lot Description, Wooded, Water View, Country Setting |
| Garage & Parking Attached, , 6+ Parking Spaces |
| Road Frontage 180 | Water Access |
|---|---|
| Suitable Use | Water Type |
| Driveway Gravel | Water Body |
| Flood Zone No | Zoning Res |
| School District NA | Middle |
|---|---|
| Elementary | High |
| Heat Fuel Oil | Excluded |
|---|---|
| Heating/Cool None, Stove, Hot Air | Negotiable |
| Sewer Septic | Parcel Access ROW |
| Water Dug Well | ROW for Other Parcel |
| Water Heater Owned, Oil, Off Boiler | Financing |
| Cable Co | Documents |
| Electric Circuit Breaker(s) | Tax ID 33310310596 |

† The remarks published on this webpage originate from Listed By Brian French of Brian French Real Estate via the PrimeMLS IDX Program and do not represent the views and opinions of Coldwell Banker Hickok & Boardman. Coldwell Banker Hickok & Boardman cannot be held responsible for possible violations of copyright resulting from the posting of any data from the PrimeMLS IDX Program.

 Back to Search Results
Back to Search Results










