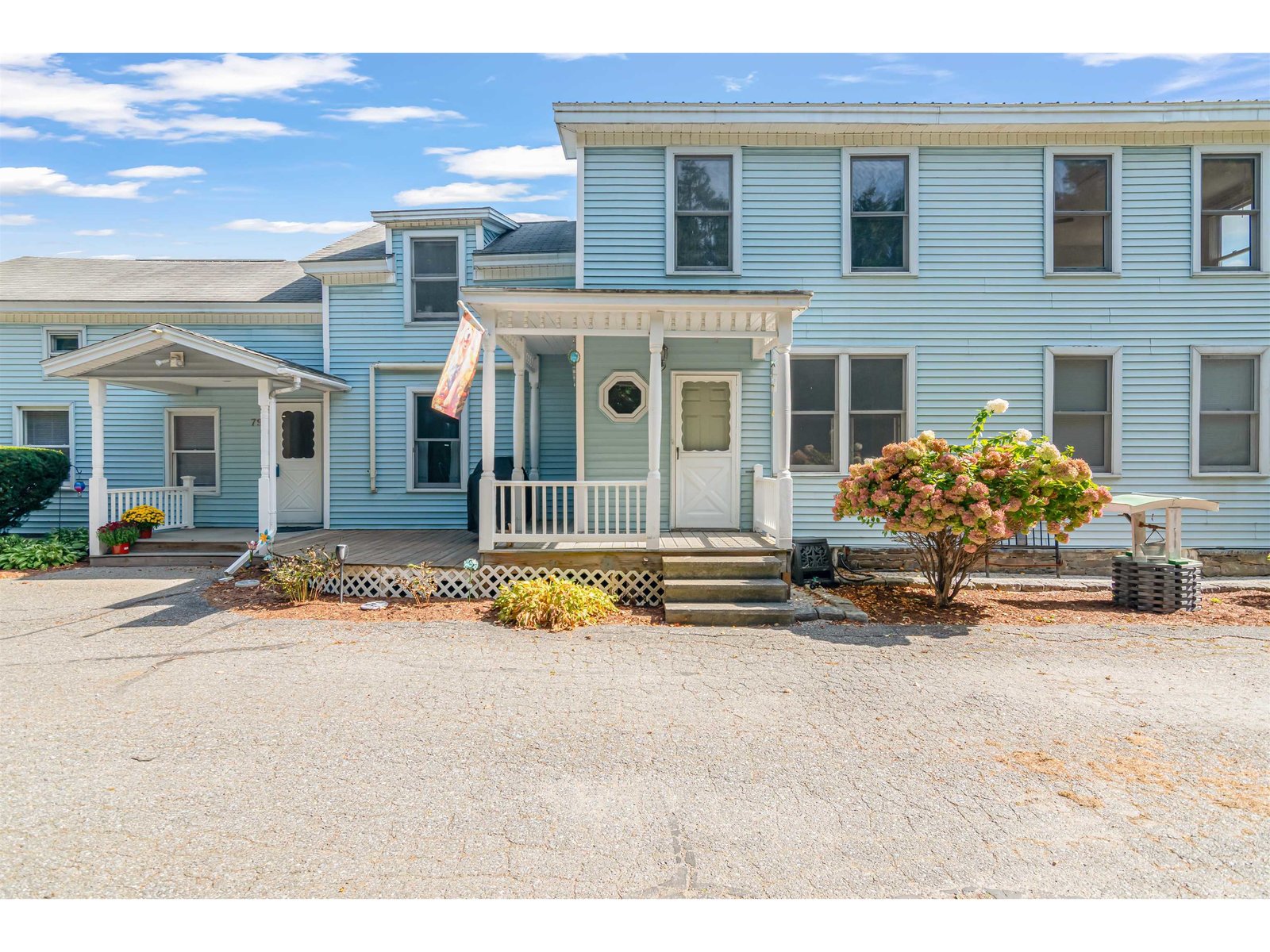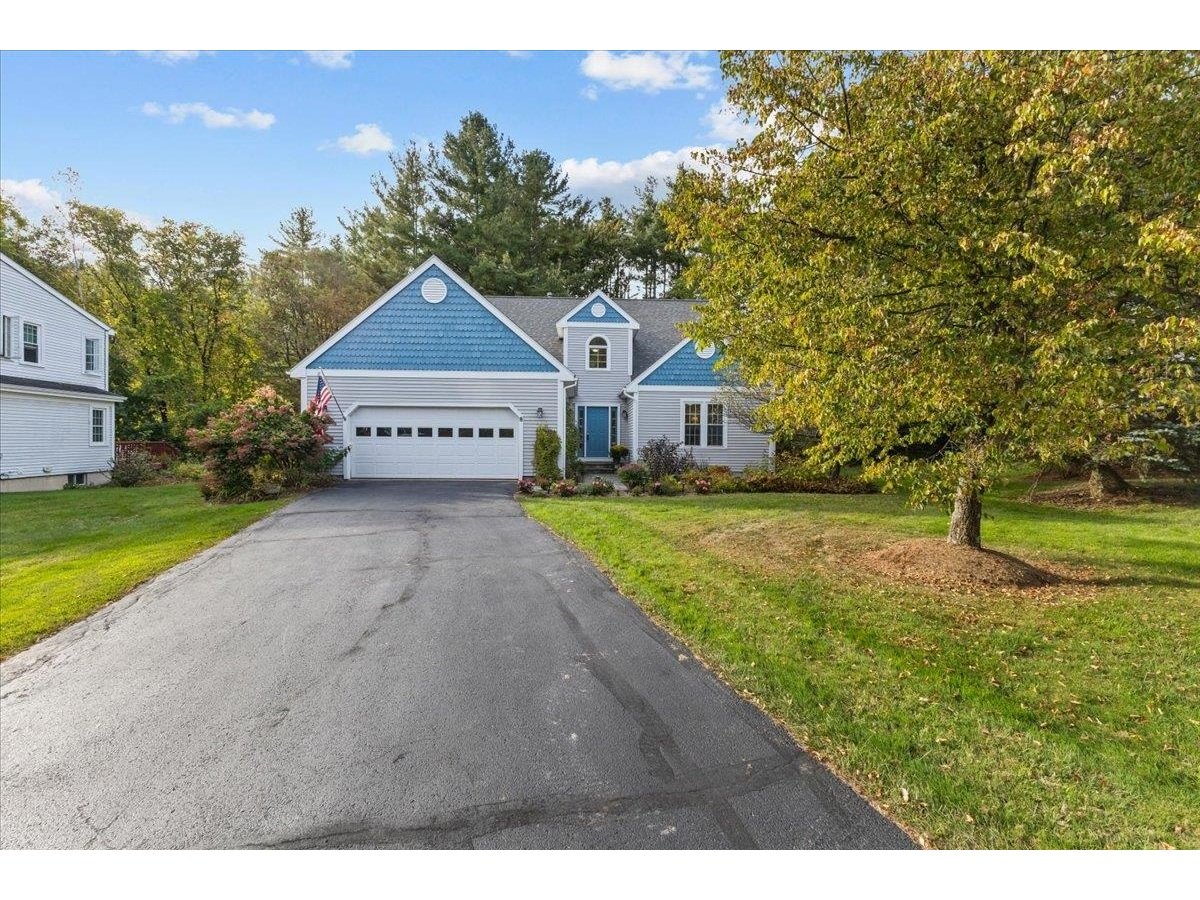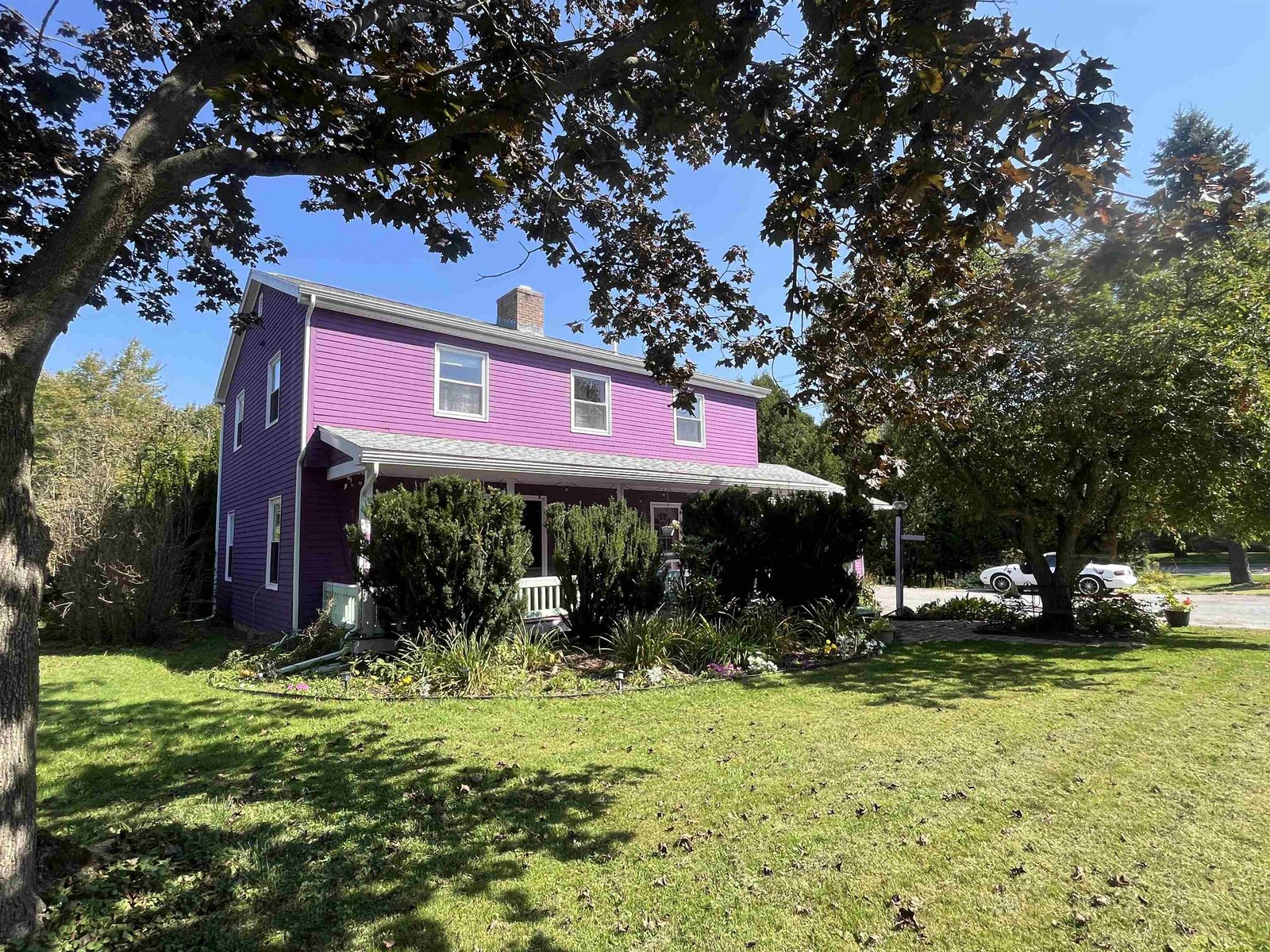Sold Status
$492,500 Sold Price
House Type
5 Beds
3 Baths
3,054 Sqft
Sold By Lipkin Audette Team of Coldwell Banker Hickok and Boardman
Similar Properties for Sale
Request a Showing or More Info

Call: 802-863-1500
Mortgage Provider
Mortgage Calculator
$
$ Taxes
$ Principal & Interest
$
This calculation is based on a rough estimate. Every person's situation is different. Be sure to consult with a mortgage advisor on your specific needs.
Jericho
Relax and enjoy the perfect country setting in Jericho and only 5 minutes to the Historic Jericho Country Store, charming Town Square and 20 minutes to Burlington. A very private, quiet and expansive home with many cozy spaces to nestle into and storage throughout. Cool nights by the Pellet stove and summer breezes and fireflies on the three season screened-in Porch. Have family and friends over for parties on the back patio overlooking your sprawling yard with vast gardening possibilities. A large, wonderful, rustic barn for animals or to hold all of your seasonal toys and equipment. What once was a Bed & Breakfast, is now two floors of bonus rooms with a spiral staircase. This includes a full bathroom with a deep porcelain tub to soak in and a stone/gas fireplace to sit by. This can easily be made into a fabulous Master Bedroom (w/fireplace),an accessory apartment or used for rental income and currently is a sizable home office and extra bedroom, which can be entered from the outside as well. There are many ways to configure this creative and well thought out floor plan. Many years of beauty to enjoy in this special place and fabulous community. Come soon, this golden opportunity awaits you. †
Property Location
Property Details
| Sold Price $492,500 | Sold Date Oct 9th, 2020 | |
|---|---|---|
| List Price $509,000 | Total Rooms 9 | List Date Jul 10th, 2020 |
| Cooperation Fee Unknown | Lot Size 3.14 Acres | Taxes $7,569 |
| MLS# 4815774 | Days on Market 1595 Days | Tax Year 2019 |
| Type House | Stories 3 | Road Frontage 225 |
| Bedrooms 5 | Style Walkout Lower Level, Multi Level, Contemporary | Water Frontage |
| Full Bathrooms 2 | Finished 3,054 Sqft | Construction No, Existing |
| 3/4 Bathrooms 1 | Above Grade 3,054 Sqft | Seasonal No |
| Half Bathrooms 0 | Below Grade 0 Sqft | Year Built 1986 |
| 1/4 Bathrooms 0 | Garage Size Car | County Chittenden |
| Interior FeaturesFireplace - Gas, Primary BR w/ BA, Natural Light, Natural Woodwork, Window Treatment, Laundry - 1st Floor |
|---|
| Equipment & AppliancesRefrigerator, Washer, Range-Electric, Double Oven, Dryer, Washer, Stove-Gas, Stove-Pellet, Pellet Stove |
| ConstructionWood Frame |
|---|
| BasementInterior, Storage Space, Interior Stairs |
| Exterior FeaturesBarn, Garden Space, Patio, Porch - Screened, Storage |
| Exterior Vinyl | Disability Features |
|---|---|
| Foundation Concrete | House Color Grey |
| Floors Hardwood, Carpet, Ceramic Tile | Building Certifications |
| Roof Shingle-Asphalt | HERS Index |
| DirectionsExit 11 ( Richmond) off 89. Left on Rt.2, Right on 117, Right on Barber Farm Rd. Left on Browns Trace, past Jericho Ctr. Left on Plains Rd. past Schillhammer, #174 on Left, long driveway. |
|---|
| Lot Description, Pasture, Wooded, Landscaped, Fields, Mountain View, Country Setting |
| Garage & Parking , , 6+ Parking Spaces |
| Road Frontage 225 | Water Access |
|---|---|
| Suitable Use | Water Type |
| Driveway Crushed/Stone | Water Body |
| Flood Zone No | Zoning Residential |
| School District Chittenden East | Middle Browns River Middle USD #17 |
|---|---|
| Elementary Jericho Elementary School | High Mt. Mansfield USD #17 |
| Heat Fuel Pellet, Wood Pellets, Other | Excluded |
|---|---|
| Heating/Cool Multi Zone, Multi Zone, Baseboard | Negotiable |
| Sewer Private, Leach Field | Parcel Access ROW |
| Water Private, Drilled Well | ROW for Other Parcel |
| Water Heater Tank, Separate, Off Boiler | Financing |
| Cable Co | Documents |
| Electric Circuit Breaker(s), 200 Amp, 220 Plug | Tax ID 333-103-10648 |

† The remarks published on this webpage originate from Listed By Stephanie Douglas of KW Vermont via the PrimeMLS IDX Program and do not represent the views and opinions of Coldwell Banker Hickok & Boardman. Coldwell Banker Hickok & Boardman cannot be held responsible for possible violations of copyright resulting from the posting of any data from the PrimeMLS IDX Program.

 Back to Search Results
Back to Search Results










