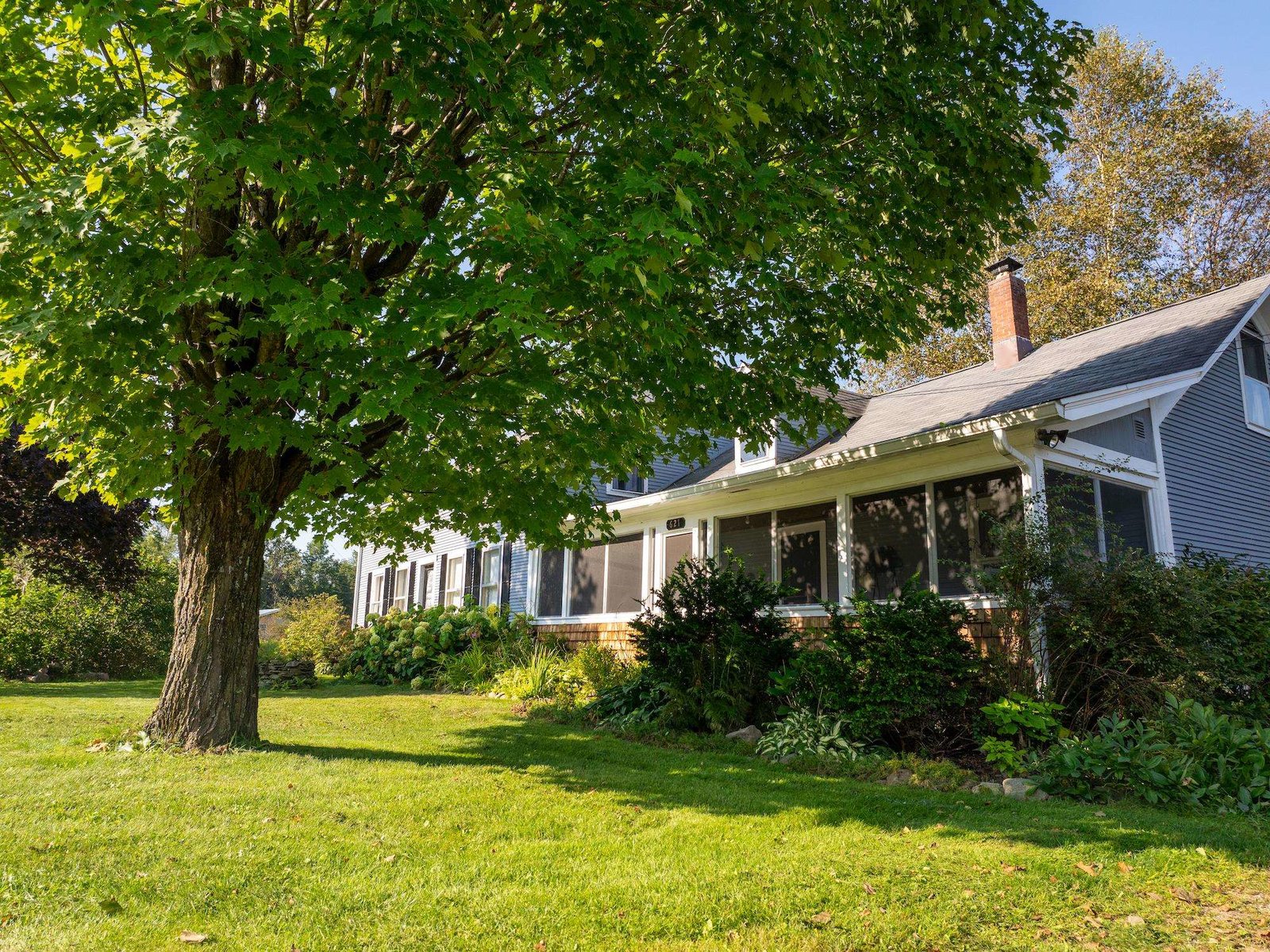Sold Status
$379,900 Sold Price
House Type
5 Beds
3 Baths
3,100 Sqft
Sold By
Similar Properties for Sale
Request a Showing or More Info

Call: 802-863-1500
Mortgage Provider
Mortgage Calculator
$
$ Taxes
$ Principal & Interest
$
This calculation is based on a rough estimate. Every person's situation is different. Be sure to consult with a mortgage advisor on your specific needs.
Jericho
Spacious 4 bedroom 3 bath home with many updates. New vinyl siding and windows, pellet stove, stainless steel appliances,wood and tile throughout, tons of space and privacy! View of Mt Mansfield Over 3000 SF of finished space 1st or 2nd floor master bedroom Ample parking area for 6 or more vehicles B & B possibilities -proven track record Only 20 minutes to Burlington Barn out building for storage or animals Enjoy all that is Vermont in this lovely home priced below market. Motivated sellers. †
Property Location
Property Details
| Sold Price $379,900 | Sold Date Apr 30th, 2015 | |
|---|---|---|
| List Price $379,900 | Total Rooms 10 | List Date Oct 17th, 2014 |
| Cooperation Fee Unknown | Lot Size 3.14 Acres | Taxes $7,442 |
| MLS# 4389542 | Days on Market 3688 Days | Tax Year 2014 |
| Type House | Stories 2 1/2 | Road Frontage 225 |
| Bedrooms 5 | Style Freestanding, Walkout Lower Level, Farmhouse, Contemporary, Multi Level | Water Frontage |
| Full Bathrooms 2 | Finished 3,100 Sqft | Construction Existing |
| 3/4 Bathrooms 1 | Above Grade 2,600 Sqft | Seasonal No |
| Half Bathrooms 0 | Below Grade 500 Sqft | Year Built 1986 |
| 1/4 Bathrooms | Garage Size 0 Car | County Chittenden |
| Interior FeaturesKitchen - Eat-in, Living Room, Office/Study, Central Vacuum, Hot Tub, Ceiling Fan, Natural Woodwork, Island, Fireplace-Gas, Walk-in Pantry, Primary BR with BA, Vaulted Ceiling, In Law Apartment, Other, Cathedral Ceilings, Laundry Hook-ups, 1 Fireplace, Attic, Pantry, Cable |
|---|
| Equipment & AppliancesOther, Cook Top-Electric, Range-Electric, Dishwasher, Double Oven, Refrigerator, Exhaust Hood, Central Vacuum, CO Detector, Kitchen Island, Pellet Stove |
| Primary Bedroom 16x14 1st Floor | 2nd Bedroom 12x12 | 3rd Bedroom 12x12 |
|---|---|---|
| 4th Bedroom 13x12 | 5th Bedroom 25x24 | Living Room 25x15 |
| Kitchen 22x14 | Dining Room 12x12 | Family Room 24x15 |
| ConstructionWood Frame |
|---|
| BasementInterior, Partially Finished, Sump Pump, Interior Stairs, Full |
| Exterior FeaturesPatio, Porch, Barn, Hot Tub, Deck, Screened Porch |
| Exterior Vinyl | Disability Features |
|---|---|
| Foundation Insulated Concrete Forms, Block | House Color sage |
| Floors Vinyl, Tile, Carpet, Hardwood | Building Certifications |
| Roof Shingle-Architectural | HERS Index |
| DirectionsExit 11 off 89. Lft on 2, Rt on 117, Rt on Barber Farm. Lft on Schillhammer. Lft on Plains. #174. |
|---|
| Lot DescriptionPond, Mountain View, Landscaped, Horse Prop, Pasture, Fields, Country Setting, Rural Setting |
| Garage & Parking Barn, 6+ Parking Spaces |
| Road Frontage 225 | Water Access Owned |
|---|---|
| Suitable Use | Water Type Pond |
| Driveway Crushed/Stone | Water Body Stubbs Pond |
| Flood Zone No | Zoning Res |
| School District Chittenden South | Middle Browns River Middle USD #17 |
|---|---|
| Elementary Jericho Elementary School | High Mt. Mansfield USD #17 |
| Heat Fuel Wood Pellets, Pellet, Other | Excluded hot tub, curtains/rods freezer |
|---|---|
| Heating/Cool Multi Zone, Baseboard, Multi Zone | Negotiable Window Treatments, Washer, Dryer, Freezer, Hot Tub |
| Sewer Leach Field, Unknown | Parcel Access ROW |
| Water Drilled Well, Private | ROW for Other Parcel |
| Water Heater Tank, Separate, Off Boiler | Financing |
| Cable Co | Documents Other, Property Disclosure, Deed |
| Electric 200 Amp, 220 Plug, Circuit Breaker(s) | Tax ID 333-103-10648 |

† The remarks published on this webpage originate from Listed By Jason Saphire of www.HomeZu.com via the PrimeMLS IDX Program and do not represent the views and opinions of Coldwell Banker Hickok & Boardman. Coldwell Banker Hickok & Boardman cannot be held responsible for possible violations of copyright resulting from the posting of any data from the PrimeMLS IDX Program.

 Back to Search Results
Back to Search Results










