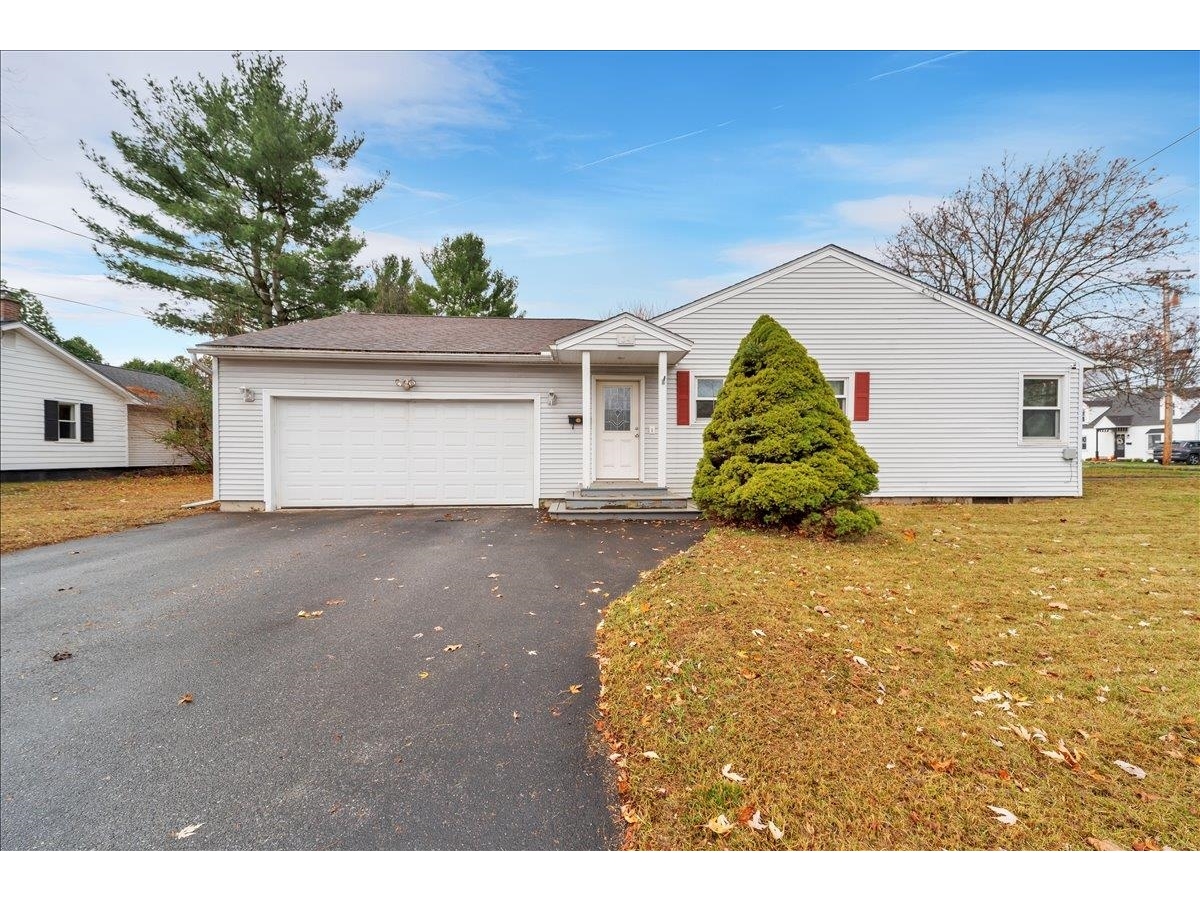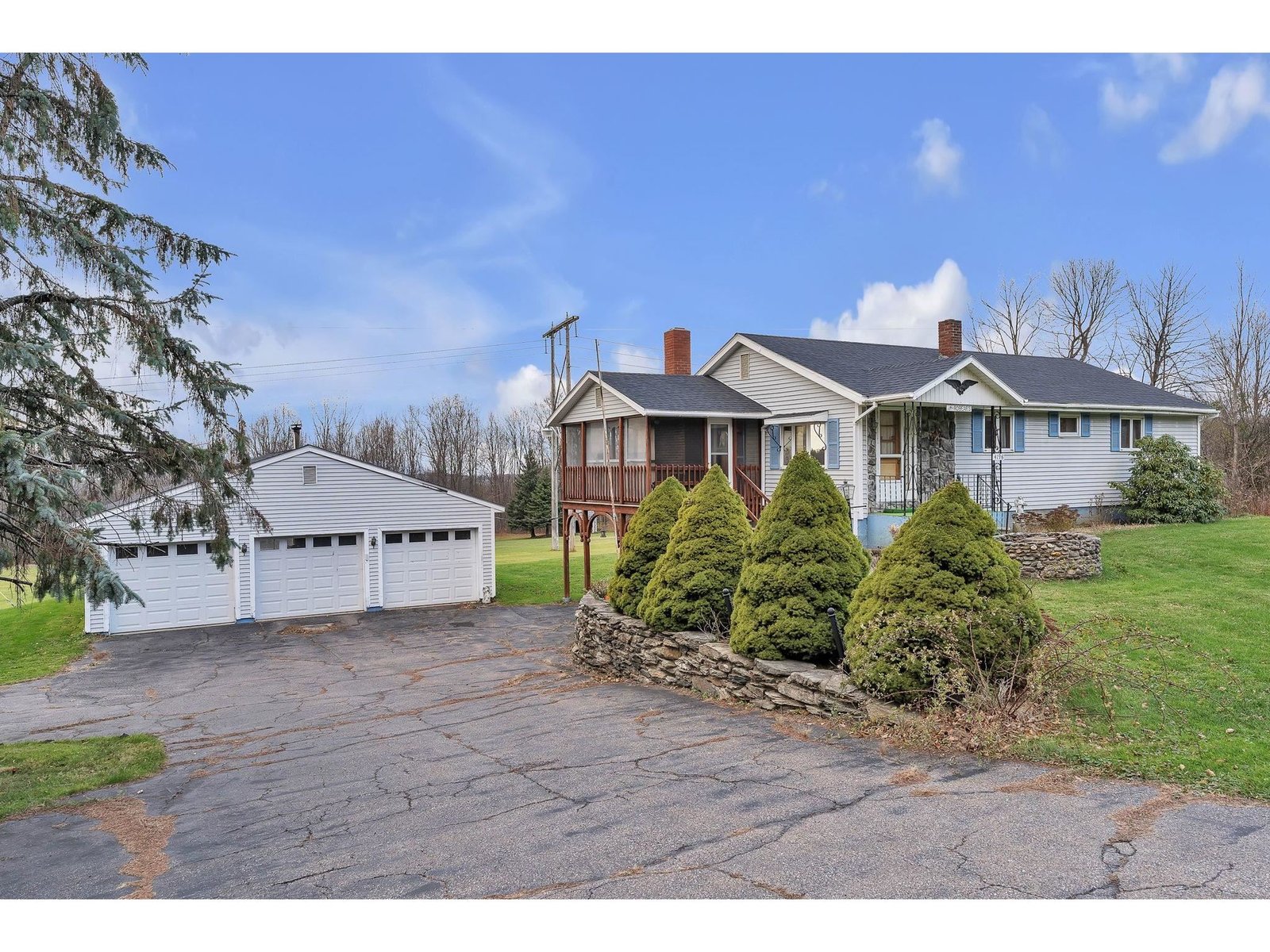Sold Status
$270,000 Sold Price
House Type
3 Beds
3 Baths
1,688 Sqft
Listed By Carol Audette of Coldwell Banker Hickok & Boardman - (802)846-8800
Share:
✉
🖶
Similar Properties for Sale
Request a Showing or More Info
Preparing to Sell Your Home
Mortgage Provider
Contact a local mortgage provider today to get pre-approved.
Call: (802)-318-0823NMLS# 402933
Get Pre-Approved »
<
>
One level living at its best! 3 bedrooms, 2.5 bath home with open floor plan. Beautiful hardwood floors, cathedral living room with fireplace with wood stove insert. Large formal dining room and fully applianced kitchen. New master bedroom addition with bath and walk in closet, bay window and paddle fan. Enjoy an in-ground pool and the backyard with almost an acre of land.
Property Location
179 Lee River Road Jericho
Property Details
Essentials
Sold Price $270,000Sold Date Sep 24th, 2018
List Price $272,900Total Rooms 6List Date Jul 24th, 2018
Cooperation Fee UnknownLot Size 0.92 Acres Taxes $4,928
MLS# 4708580Days on Market 2325 DaysTax Year 2017
Type House Stories 1Road Frontage 200
Bedrooms 3Style RanchWater Frontage
Full Bathrooms 1Finished 1,688 SqftConstruction No, Existing
3/4 Bathrooms 0Above Grade 1,688 SqftSeasonal No
Half Bathrooms 1 Below Grade 0 SqftYear Built 1968
1/4 Bathrooms 1 Garage Size 2 CarCounty Chittenden
Interior
Interior Features Bar, Blinds, Cathedral Ceiling, Ceiling Fan, Dining Area, Fireplace - Wood, Hearth, Primary BR w/ BA, Vaulted Ceiling, Window Treatment
Equipment & Appliances Refrigerator, Washer, Dishwasher, Dryer, Range-Gas, Smoke Detectr-Hard Wired, Wood Stove
Kitchen 20 x 9, 1st Floor Dining Room 14 x 10, 1st Floor Living Room 17 x 14, 1st Floor Primary Bedroom 16 x 12, 1st Floor Bedroom 14 x 11, 1st Floor Bedroom 11 x 8, 1st Floor
Building
Construction Wood Frame
Basement Interior, Unfinished, Sump Pump, Interior Stairs, Storage Space, Full
Exterior Features Deck, Garden Space, Outbuilding, Pool - In Ground, Shed
Exterior Vinyl, Vinyl SidingDisability Features
Foundation ConcreteHouse Color Beige
Floors Vinyl, Tile, Carpet, HardwoodBuilding Certifications
Roof Shingle-Asphalt HERS Index
Property
Directions Route 15 to Brown's Trace to Lee River Road - house on right. Or, by Joe's Snack Bar - turn right on Lee River Road - #179 on left.
Lot Description , Level, Country Setting, Landscaped
Garage & Parking Detached, Auto Open, 2 Parking Spaces, Parking Spaces 2, Paved
Road Frontage 200Water Access
Suitable Use Water Type
Driveway PavedWater Body
Flood Zone NoZoning Residential
Schools
School District NAMiddle Browns River Middle USD #17
Elementary Jericho Elementary SchoolHigh Mt. Mansfield USD #17
Utilities
Heat Fuel OilExcluded
Heating/Cool None, Hot Water, BaseboardNegotiable
Sewer Leach Field, On-Site Septic ExistsParcel Access ROW
Water Dug Well, Infrared Light ROW for Other Parcel
Water Heater DomesticFinancing
Cable Co ComcastDocuments Deed, Property Disclosure
Electric Circuit Breaker(s)Tax ID 333-103-11891
Loading


 Back to Search Results
Back to Search Results











