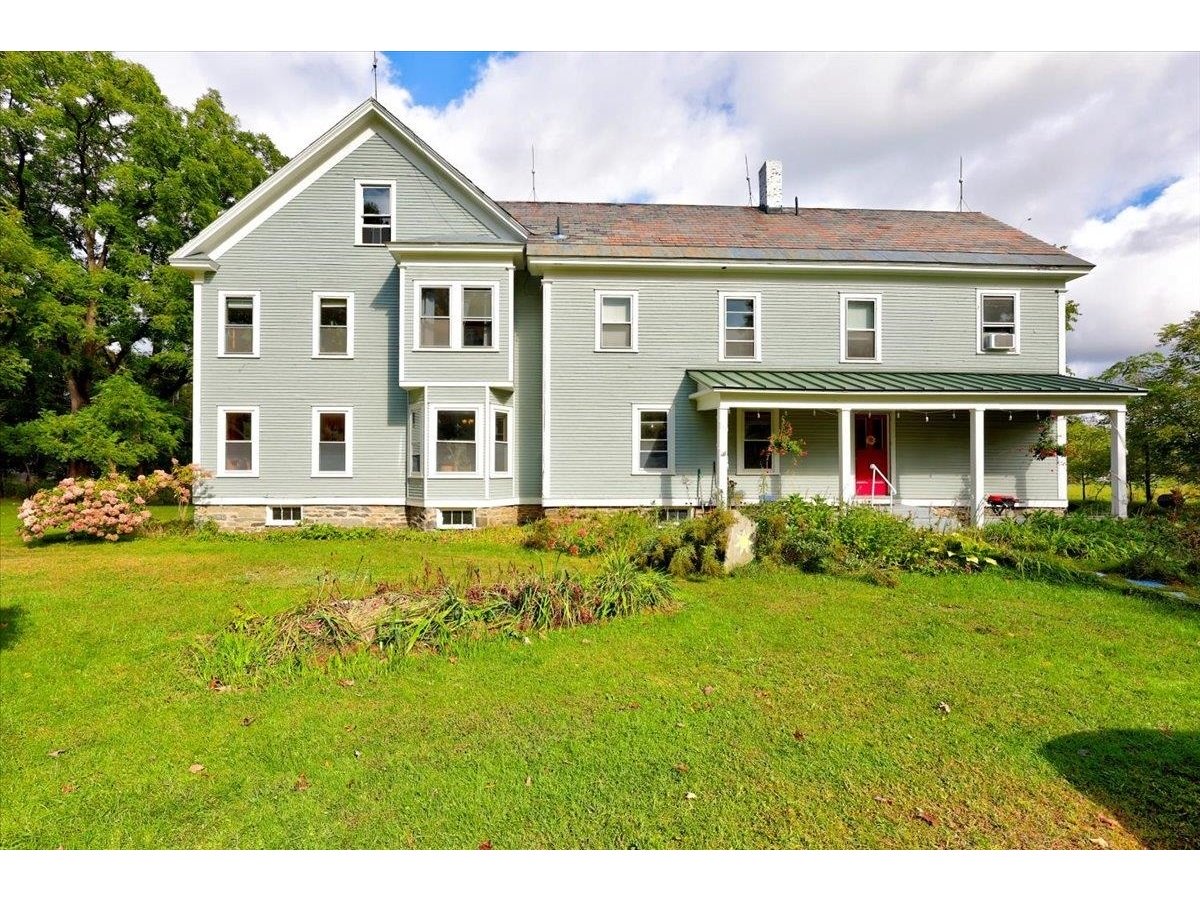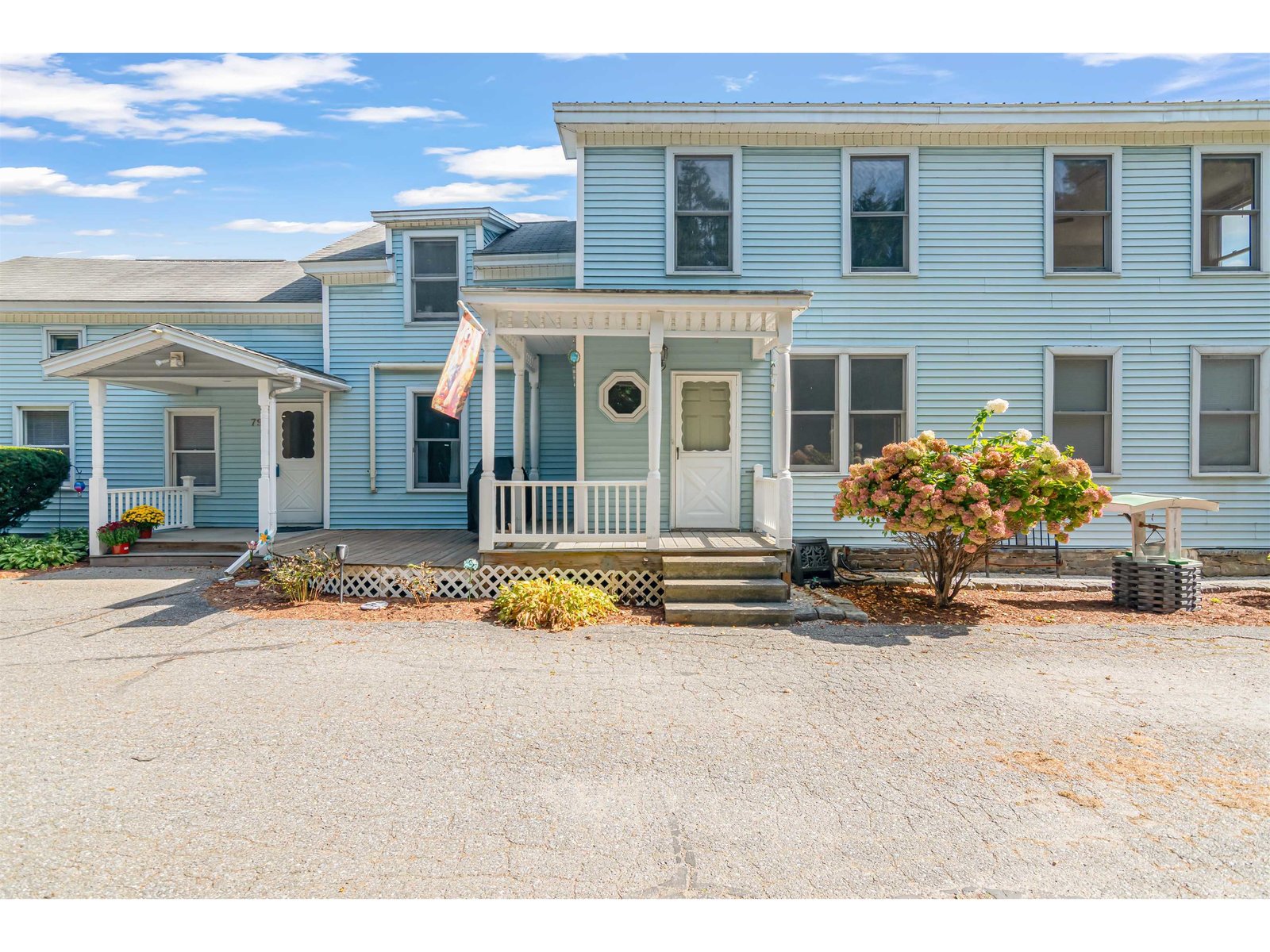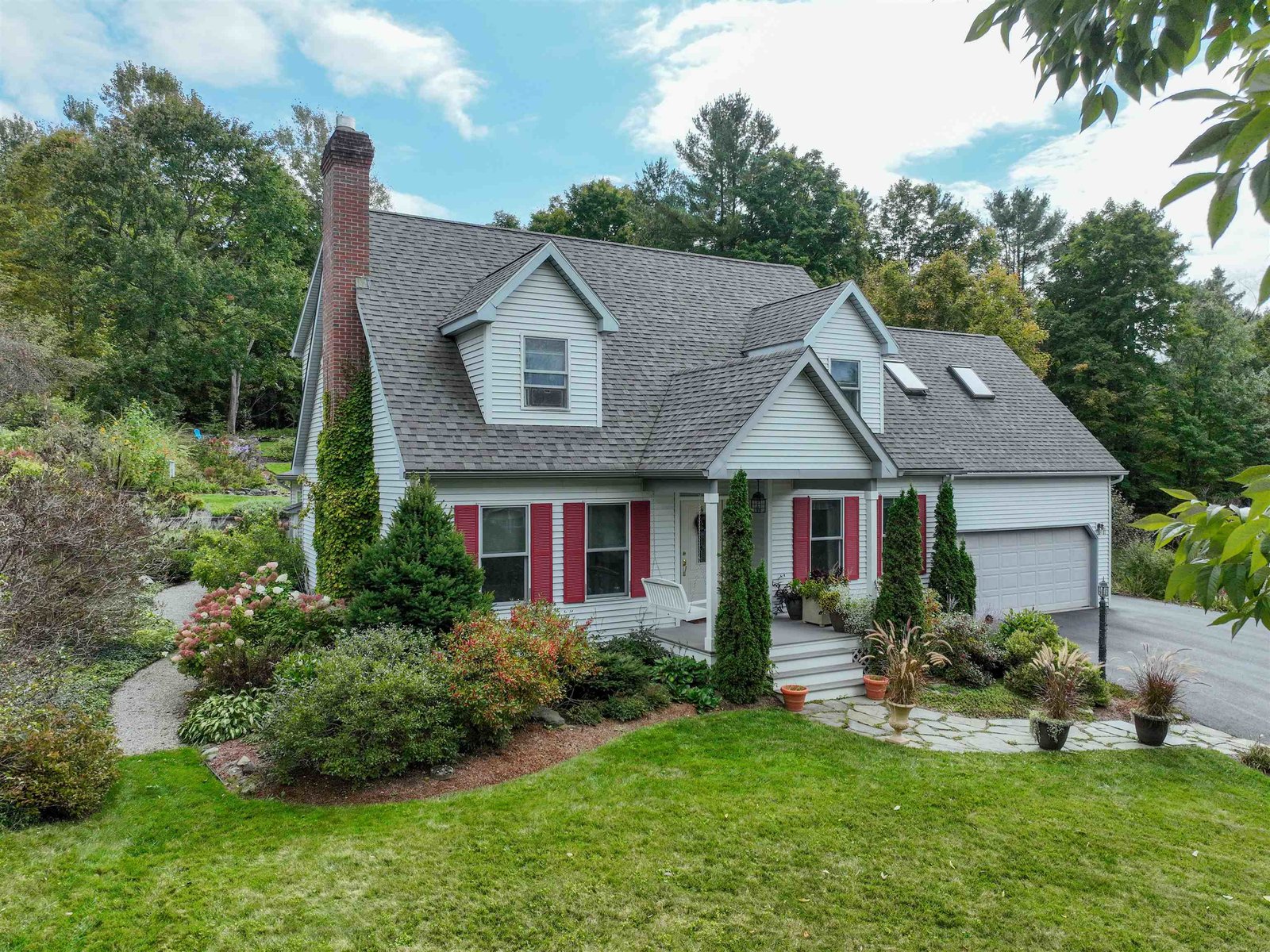Sold Status
$589,000 Sold Price
House Type
4 Beds
3 Baths
4,088 Sqft
Sold By Geri Reilly Real Estate
Similar Properties for Sale
Request a Showing or More Info

Call: 802-863-1500
Mortgage Provider
Mortgage Calculator
$
$ Taxes
$ Principal & Interest
$
This calculation is based on a rough estimate. Every person's situation is different. Be sure to consult with a mortgage advisor on your specific needs.
Jericho
Welcome to this beautiful custom built contemporary home nestled on 10 private acres in Jericho. Upon driving up to the home you will you feel the tranquility that surrounds with picturesque views, babbling brook and beautiful landscaping encompassing the home perched on the hill. When entering the home you will be welcomed by the expansive wrap-around deck to enjoy the views. Inside offers 4,000+ sqft of finished space with countless improvements throughout. The upper level of the home has an open concept design with easy flow through kitchen, dining and living room w/fireplace. Down the hall you'll find the large master bedroom suite with soaking tub. The lower level of the home offers three additional bedrooms, full bathroom and family room with wood burning fireplace and walkouts to the property. Fully finished basement with surround sound, custom stone bar and media room perfect for entertaining. Outside you'll head on down to the fire-pit and garage/barn. This heated, two-story structure holds endless opportunities with framing of the second level already under way. Perfectly located with easy commute to Burlington, the interstate and schools all with vast trails and UVM protected land right up the road. Don’t miss the opportunity for this country style sanctuary to be yours. †
Property Location
Property Details
| Sold Price $589,000 | Sold Date Oct 30th, 2019 | |
|---|---|---|
| List Price $589,000 | Total Rooms 8 | List Date Sep 14th, 2019 |
| Cooperation Fee Unknown | Lot Size 10 Acres | Taxes $9,327 |
| MLS# 4776454 | Days on Market 1895 Days | Tax Year 2019 |
| Type House | Stories 2 | Road Frontage |
| Bedrooms 4 | Style Contemporary | Water Frontage |
| Full Bathrooms 2 | Finished 4,088 Sqft | Construction No, Existing |
| 3/4 Bathrooms 0 | Above Grade 3,150 Sqft | Seasonal No |
| Half Bathrooms 1 | Below Grade 938 Sqft | Year Built 1995 |
| 1/4 Bathrooms 0 | Garage Size 2 Car | County Chittenden |
| Interior FeaturesBar, Blinds, Ceiling Fan, Dining Area, Fireplace - Wood, Fireplaces - 1, Hearth, Kitchen Island, Kitchen/Dining, Primary BR w/ BA, Natural Light, Natural Woodwork, Security, Walk-in Pantry, Laundry - 1st Floor |
|---|
| Equipment & AppliancesMicrowave, Exhaust Hood, Refrigerator, Wall Oven, Dishwasher, Cook Top-Electric, Wall AC Units, Central Vacuum, CO Detector, Security System, Smoke Detectr-HrdWrdw/Bat, Stove-Wood |
| Kitchen 16 X 15, 2nd Floor | Dining Room 12 X 14, 2nd Floor | Living Room 17.6 X 14, 2nd Floor |
|---|---|---|
| Primary Bedroom 29 X 12, 2nd Floor | Bedroom 14 X 12, 1st Floor | Bedroom 16 X 11, 1st Floor |
| Bedroom 13 X 11, 1st Floor | Family Room 18 X 13, 1st Floor | Office/Study 16.5 X 13.6, 1st Floor |
| Media Room 25 X 14.6, Basement | Rec Room 28 X 17, Basement |
| ConstructionWood Frame |
|---|
| BasementInterior, Interior Stairs, Storage Space, Full, Finished, Storage Space |
| Exterior FeaturesBuilding, Deck, Garden Space, Natural Shade, Porch |
| Exterior Cedar, Clapboard | Disability Features |
|---|---|
| Foundation Concrete | House Color Brown |
| Floors Tile, Carpet, Wood | Building Certifications |
| Roof Shingle-Asphalt | HERS Index |
| DirectionsFrom I89 Richmond exit, take Route 117 toward Essex Junction. Right on Barber Farm Rd, then turn right onto Tarbox Rd. First driveway on the left, see sign. |
|---|
| Lot Description, Landscaped, Level, Wooded, Country Setting, Open, Stream, Wooded |
| Garage & Parking Attached, Auto Open, Direct Entry |
| Road Frontage | Water Access View Only |
|---|---|
| Suitable Use | Water Type Brook/Stream |
| Driveway Paved | Water Body Mill Brook |
| Flood Zone No | Zoning Residential |
| School District Chittenden East | Middle Browns River Middle USD #17 |
|---|---|
| Elementary Jericho Elementary School | High Mt. Mansfield USD #17 |
| Heat Fuel Wood, Oil | Excluded |
|---|---|
| Heating/Cool Multi Zone, Hot Water, Baseboard, Heat Pump, Wall Units | Negotiable |
| Sewer 1000 Gallon, Leach Field, Concrete, Private, Private | Parcel Access ROW |
| Water Drilled Well, Purifier/Soft, Purifier/Soft | ROW for Other Parcel |
| Water Heater Off Boiler | Financing |
| Cable Co Direct TV | Documents |
| Electric 220 Plug, Circuit Breaker(s) | Tax ID 333-103-11379 |

† The remarks published on this webpage originate from Listed By Jeffrey Amato of Flat Fee Real Estate via the PrimeMLS IDX Program and do not represent the views and opinions of Coldwell Banker Hickok & Boardman. Coldwell Banker Hickok & Boardman cannot be held responsible for possible violations of copyright resulting from the posting of any data from the PrimeMLS IDX Program.

 Back to Search Results
Back to Search Results










