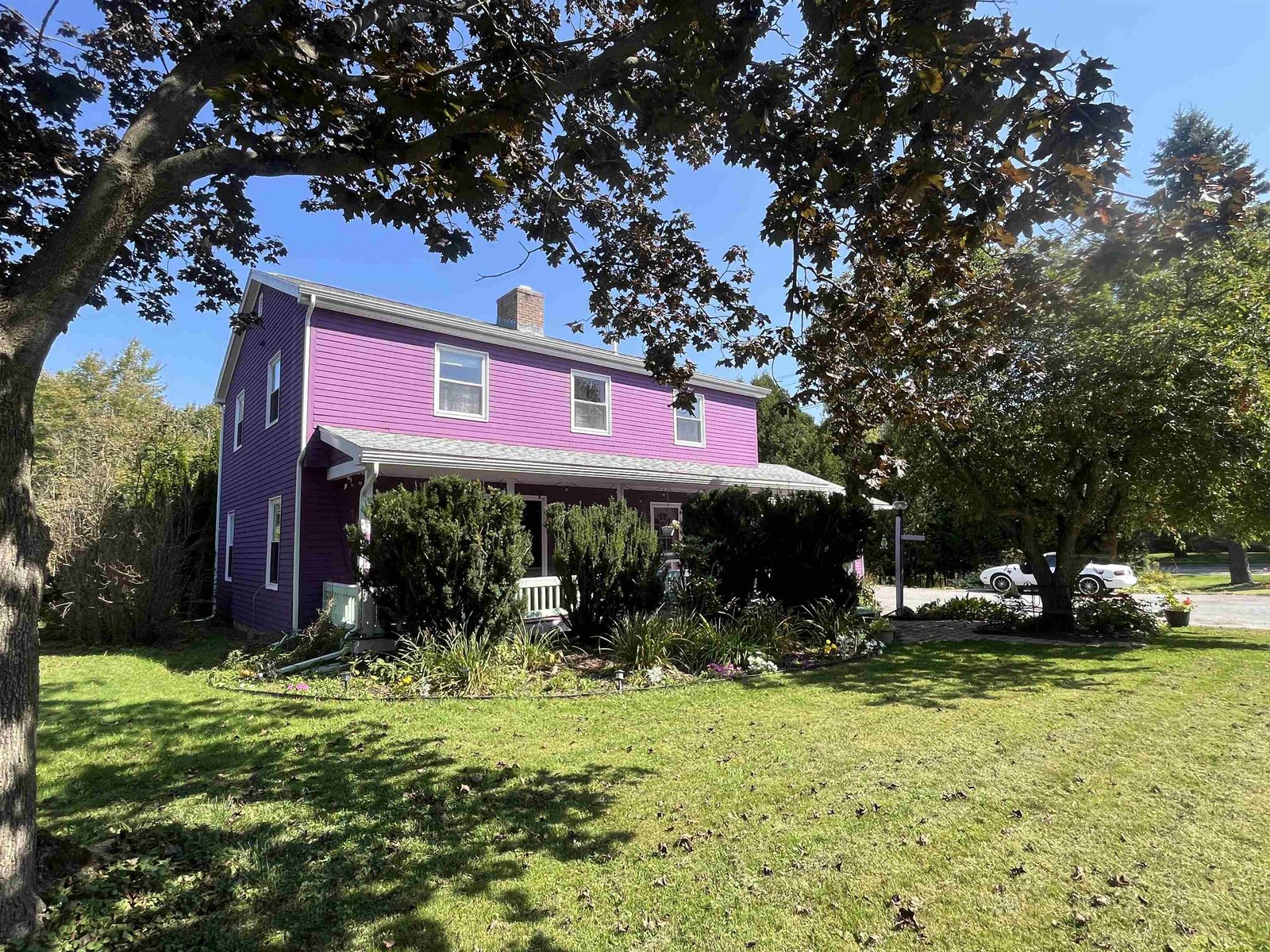Sold Status
$490,000 Sold Price
House Type
4 Beds
2 Baths
3,344 Sqft
Sold By KW Vermont
Similar Properties for Sale
Request a Showing or More Info

Call: 802-863-1500
Mortgage Provider
Mortgage Calculator
$
$ Taxes
$ Principal & Interest
$
This calculation is based on a rough estimate. Every person's situation is different. Be sure to consult with a mortgage advisor on your specific needs.
Jericho
Welcome home to the village of Jericho! This centrally located home combines historic character with modern updates & a finished studio space that makes for an ideal work & home environment! This 4 bedroom 2 bath home has been lovingly restored. The main home is 2,160 square ft while the additional finished space with office & studio adds 1,184 sq. ft. The first floor has wide plank wood floors & moldings for added charm. A wood fireplace with brick hearth in the living room provides a cozy warmth. The space flows smoothly from the living to dining room. The renovated kitchen has quartz countertops, subway tile backsplash, new cabinets & stainless steel appliances. Exposed wood beams & beautiful built in hutch are added historical features. A large 10x28 screened porch offers a view overlooking Browns River & a fenced in backyard. The second floor again has wide plank wood floors & plenty of natural light. With 4 bedrooms & ample closet space there is plenty of room for guests. The primary bedroom has a fully renovated 3/4 bath with tiled walk in shower, tiled floor, & updated vanity & fixtures. The other full bath features a clawfoot tub with updated vanity & fixtures. Home has added bonus of a finished office & studio space perfect for your at home business. The barn allows for even more potential & storage space. Centrally located in Jericho village you are a walk to The Red Mill with trails & swimming holes, minutes to schools & all that Jericho offers. †
Property Location
Property Details
| Sold Price $490,000 | Sold Date Aug 2nd, 2022 | |
|---|---|---|
| List Price $440,000 | Total Rooms 8 | List Date Jun 16th, 2022 |
| Cooperation Fee Unknown | Lot Size 0.48 Acres | Taxes $5,386 |
| MLS# 4915979 | Days on Market 891 Days | Tax Year 2021 |
| Type House | Stories 2 | Road Frontage 290 |
| Bedrooms 4 | Style Colonial | Water Frontage |
| Full Bathrooms 1 | Finished 3,344 Sqft | Construction No, Existing |
| 3/4 Bathrooms 1 | Above Grade 3,344 Sqft | Seasonal No |
| Half Bathrooms 0 | Below Grade 0 Sqft | Year Built 1804 |
| 1/4 Bathrooms 0 | Garage Size Car | County Chittenden |
| Interior FeaturesCeiling Fan, Dining Area, Fireplaces - 1, Hearth, Kitchen Island, Primary BR w/ BA, Natural Light, Walk-in Closet, Laundry - 1st Floor |
|---|
| Equipment & AppliancesRefrigerator, Range-Gas, Dishwasher, Washer, Microwave, Exhaust Hood, Dryer - Gas, Smoke Detector, Security System |
| Kitchen 11'11" x 15'5", 1st Floor | Living Room 11'6" x 17'1", 1st Floor | Dining Room 10'7" x 14'6", 1st Floor |
|---|---|---|
| Laundry Room 1st Floor | Bath - Full 1st Floor | Porch 9'10" x 28', 1st Floor |
| Bedroom 17'3" x 10'1", 2nd Floor | Bedroom 9'11" x 9'2", 2nd Floor | Bedroom 12'10" x 11'11", 2nd Floor |
| Primary Bedroom 12'8" x 14'7", 2nd Floor | Bath - 3/4 2nd Floor | Office/Study 15' x 25', 2nd Floor |
| Studio 17' x 23', 1st Floor | Other 22' x 19', 1st Floor |
| ConstructionWood Frame |
|---|
| BasementWalk-up, No Tenant Access, Full, Exterior Access |
| Exterior FeaturesBarn, Building, Fence - Full, Porch - Screened |
| Exterior Wood | Disability Features 1st Floor Full Bathrm, Bathrm w/tub, Bathroom w/Tub, Hard Surface Flooring, 1st Floor Laundry |
|---|---|
| Foundation Stone | House Color |
| Floors Tile, Softwood, Concrete, Wood | Building Certifications |
| Roof Slate, Shingle-Asphalt, Metal | HERS Index |
| DirectionsFrom Route 15 turn onto Lee River Road; right onto Plains Road; first house on the right (use 2 Lee River Road for address if using GPS) |
|---|
| Lot DescriptionYes, Level, Corner, Major Road Frontage, Sidewalks, In Town |
| Garage & Parking , , Driveway, 5 Parking Spaces |
| Road Frontage 290 | Water Access |
|---|---|
| Suitable Use | Water Type River |
| Driveway Gravel | Water Body |
| Flood Zone No | Zoning Village Center |
| School District Mount Mansfield USD 17 | Middle Browns River Middle USD #17 |
|---|---|
| Elementary Jericho Elementary School | High Mt. Mansfield USD #17 |
| Heat Fuel Electric, Wood, Gas-Natural, Oil | Excluded window AC units |
|---|---|
| Heating/Cool None, Stove-Wood, Hot Water, Radiant, Hot Air, Heat Pump | Negotiable |
| Sewer Septic | Parcel Access ROW |
| Water Public | ROW for Other Parcel |
| Water Heater Electric, Tank, Owned | Financing |
| Cable Co Comcast | Documents Property Disclosure, Deed |
| Electric Circuit Breaker(s), 200 Amp | Tax ID 333-103-11287 |

† The remarks published on this webpage originate from Listed By The Gardner Group of RE/MAX North Professionals via the PrimeMLS IDX Program and do not represent the views and opinions of Coldwell Banker Hickok & Boardman. Coldwell Banker Hickok & Boardman cannot be held responsible for possible violations of copyright resulting from the posting of any data from the PrimeMLS IDX Program.

 Back to Search Results
Back to Search Results










