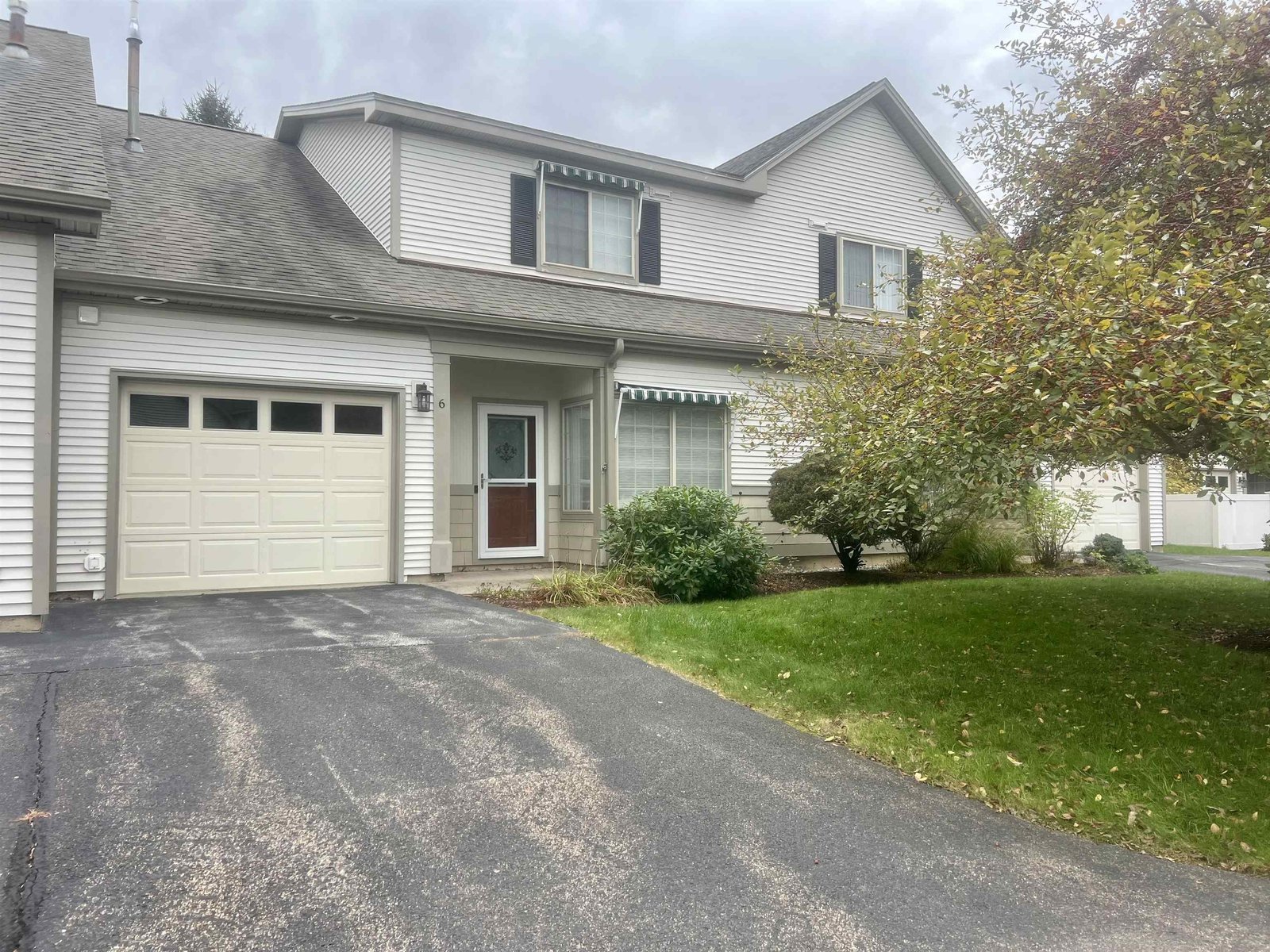Sold Status
$432,000 Sold Price
House Type
4 Beds
3 Baths
4,081 Sqft
Sold By Rossi & Riina Real Estate
Similar Properties for Sale
Request a Showing or More Info

Call: 802-863-1500
Mortgage Provider
Mortgage Calculator
$
$ Taxes
$ Principal & Interest
$
This calculation is based on a rough estimate. Every person's situation is different. Be sure to consult with a mortgage advisor on your specific needs.
Jericho
This spectacular home has been loved by its original owners.The kitchen has cherry custom cabinets, granite counter tops, with a breakfast bar. It leads into a four season sun room that invites views of the breathtaking gardens and the private deck and patio. The dining room has french doors along with pocket doors for your privacy. Cozy up in the living room with the natural gas stove, boasting of natural light in all directions. The master suite 18 x 16 1/2 has a 12 x 6 walk in closet with a separate double closet which leads into a spacious tiled bath & shower. Three more bedrooms follow through the upstairs or if you prefer make one an office. Over the garage is a bonus family room! The basement houses an exercise room and additional finished room that leads you to a screened in porch to enjoy a cool breeze that overlooks the back gardens. Step out onto the private patio that leads you up to the large 30 x 13 deck. A two car garage in attached to the home along with a separate garden shed equipped with electricity/ lights. This home is the perfect secluded space to enjoy for your own or entertaining. When you walk around the home you will love the pride of ownership in the gardens and walkway. With this home backing up to 16 acres of common land with trails that lead to the elementary school it has been a great space to explore. Additionally a new on demand system was installed for you baseboard heat and hot water that runs on very efficient natural gas & upgraded roof †
Property Location
Property Details
| Sold Price $432,000 | Sold Date Mar 5th, 2018 | |
|---|---|---|
| List Price $435,000 | Total Rooms 11 | List Date Jul 10th, 2017 |
| Cooperation Fee Unknown | Lot Size 0.6 Acres | Taxes $7,580 |
| MLS# 4647170 | Days on Market 2691 Days | Tax Year 2016 |
| Type House | Stories 2 | Road Frontage |
| Bedrooms 4 | Style Colonial | Water Frontage |
| Full Bathrooms 2 | Finished 4,081 Sqft | Construction No, Existing |
| 3/4 Bathrooms 0 | Above Grade 2,941 Sqft | Seasonal No |
| Half Bathrooms 1 | Below Grade 1,140 Sqft | Year Built 1994 |
| 1/4 Bathrooms 0 | Garage Size 2 Car | County Chittenden |
| Interior Features |
|---|
| Equipment & AppliancesMicrowave, Dryer, Range-Gas, Refrigerator, Dishwasher, Washer, CO Detector, Security System, Smoke Detector |
| Sunroom 11 x 12, 1st Floor | Kitchen 18 x 26, 1st Floor | Living Room 14 1/2 x 14, 1st Floor |
|---|---|---|
| Dining Room 14 1/2 x 14, 1st Floor | Family Room 14 x 12, 1st Floor | Primary Bedroom 18 x 16 1/2, 2nd Floor |
| Bedroom 14 x 13, 2nd Floor | Bedroom 13 x 11, 2nd Floor | Bedroom 12 x 12, 2nd Floor |
| Bonus Room 25 x 15, 2nd Floor | Exercise Room 20 x 14, Basement | Rec Room 22 x14, Basement |
| Porch 23 x 10, Basement | Laundry Room Basement |
| ConstructionInsulated Concrete Forms |
|---|
| BasementWalkout, Finished |
| Exterior Features |
| Exterior Vinyl Siding | Disability Features |
|---|---|
| Foundation Concrete | House Color |
| Floors | Building Certifications |
| Roof Shingle-Architectural | HERS Index |
| DirectionsTake Route 15 onto Packard Road. Turn right onto Country View Follow onto Outlook Lane. House is at the end on the left. |
|---|
| Lot Description, Country Setting |
| Garage & Parking Attached, |
| Road Frontage | Water Access |
|---|---|
| Suitable Use | Water Type |
| Driveway Paved | Water Body |
| Flood Zone No | Zoning Residential |
| School District NA | Middle |
|---|---|
| Elementary | High |
| Heat Fuel Gas-Natural | Excluded Window Air Conditioners are not included. |
|---|---|
| Heating/Cool None, Baseboard | Negotiable |
| Sewer 1000 Gallon | Parcel Access ROW |
| Water Drilled Well | ROW for Other Parcel |
| Water Heater On Demand | Financing |
| Cable Co Comcast | Documents |
| Electric 200 Amp | Tax ID 333 103 11898 |

† The remarks published on this webpage originate from Listed By Amy Gerrity-Parent of Catamount Realty Group via the PrimeMLS IDX Program and do not represent the views and opinions of Coldwell Banker Hickok & Boardman. Coldwell Banker Hickok & Boardman cannot be held responsible for possible violations of copyright resulting from the posting of any data from the PrimeMLS IDX Program.

 Back to Search Results
Back to Search Results










