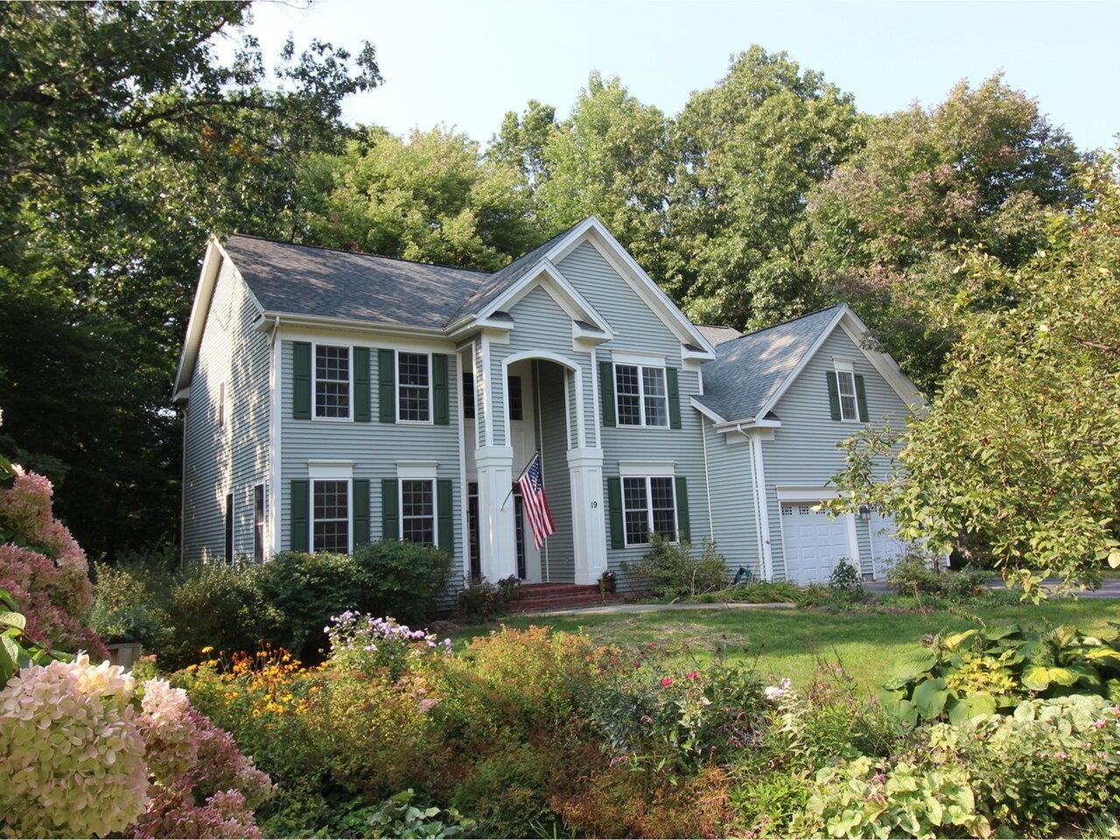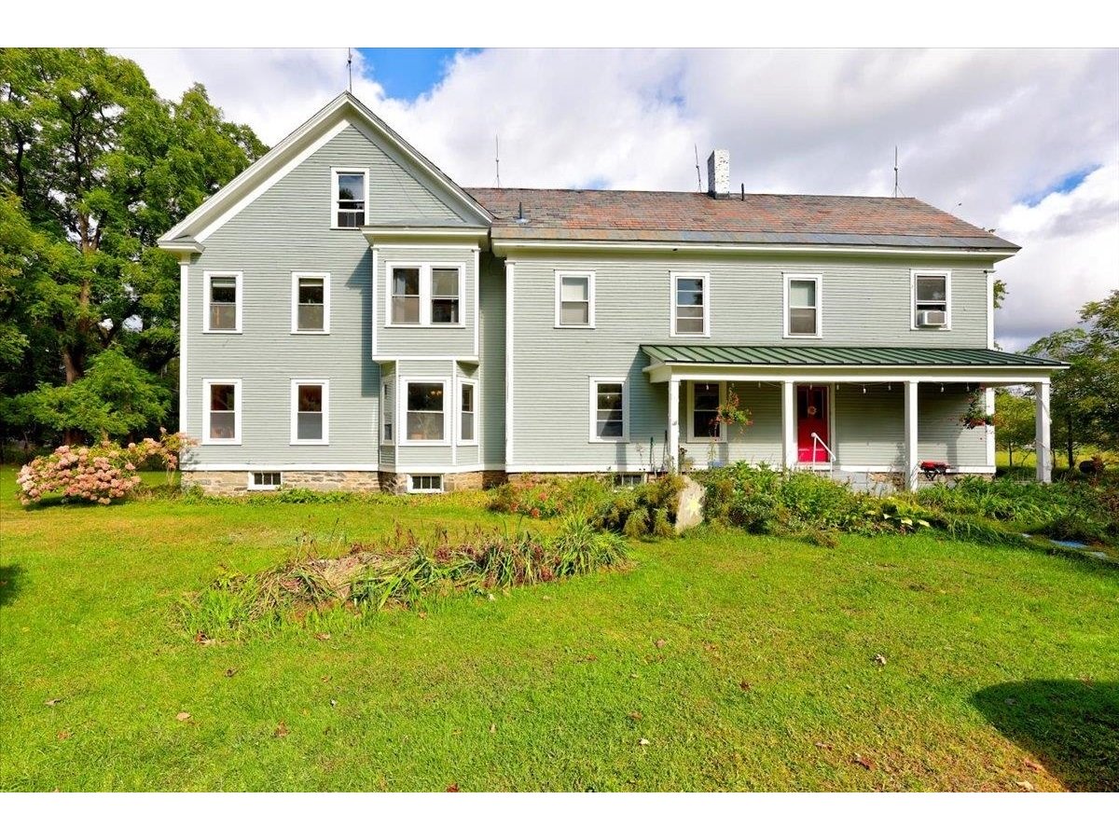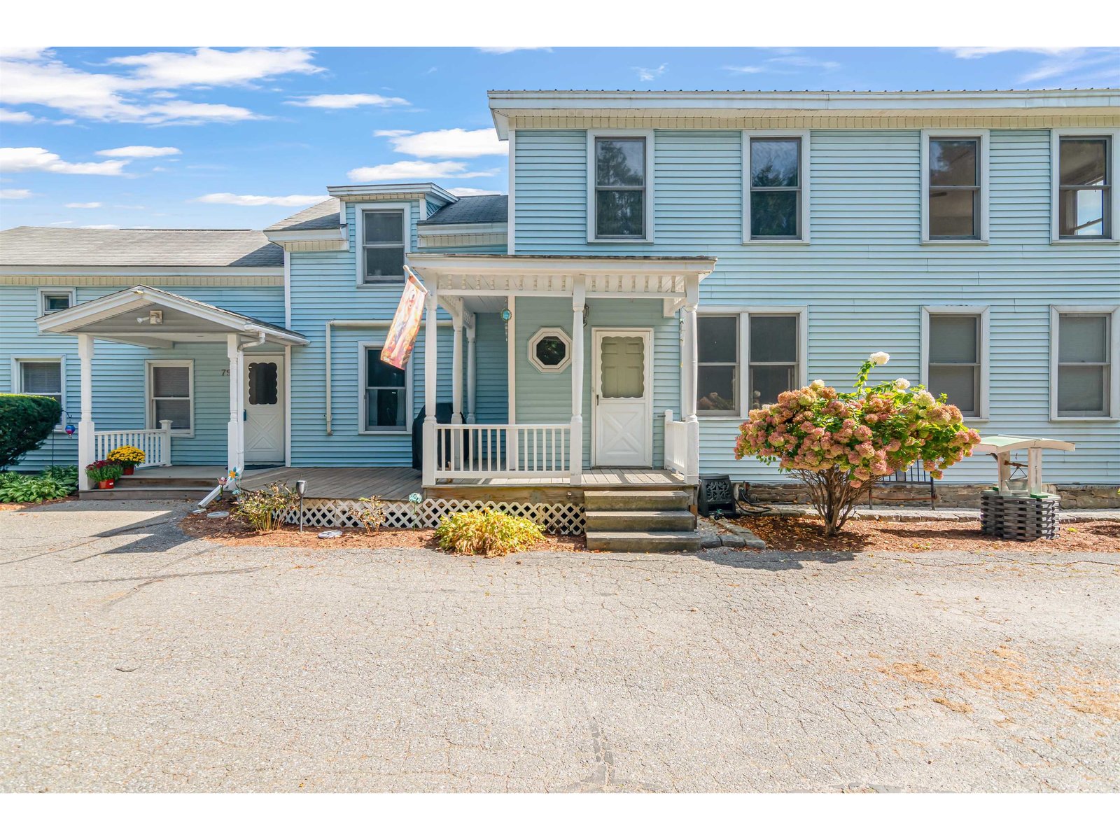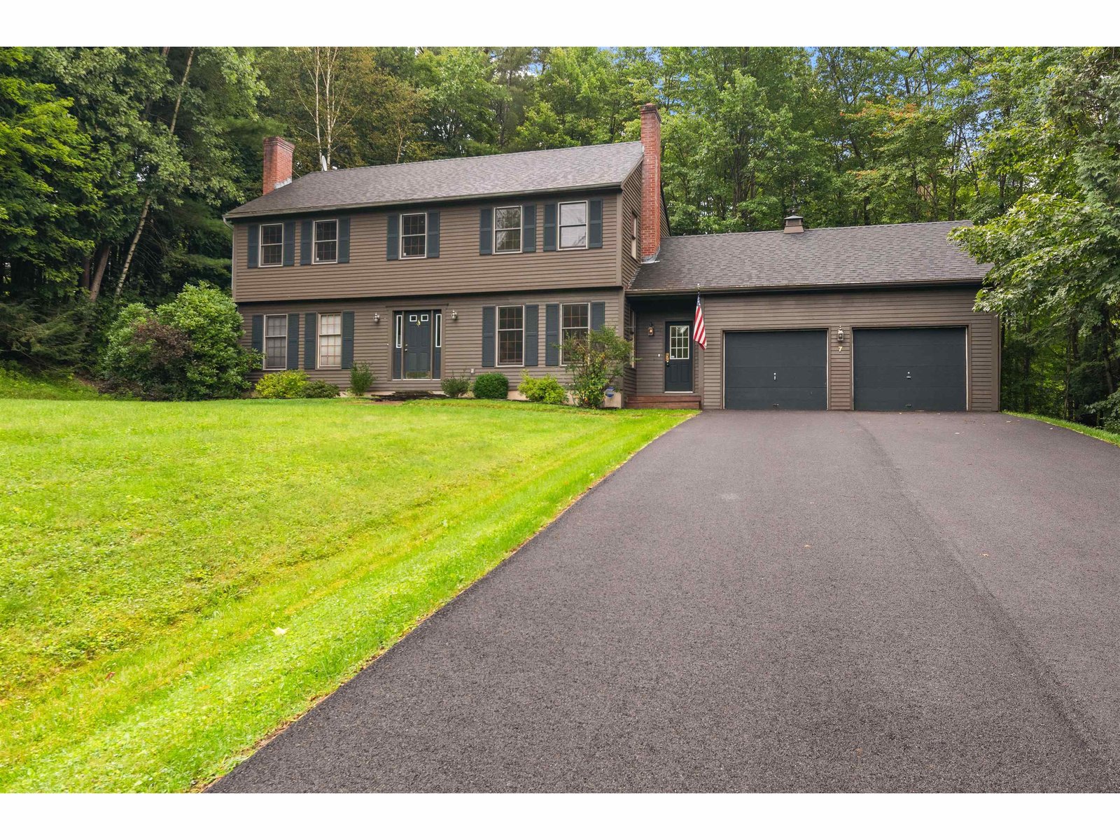Sold Status
$619,000 Sold Price
House Type
5 Beds
5 Baths
3,840 Sqft
Sold By
Similar Properties for Sale
Request a Showing or More Info

Call: 802-863-1500
Mortgage Provider
Mortgage Calculator
$
$ Taxes
$ Principal & Interest
$
This calculation is based on a rough estimate. Every person's situation is different. Be sure to consult with a mortgage advisor on your specific needs.
Jericho
Exquisite Vintage Colonial in Jericho Center on the village green! Nestled in a quintessential New England country setting with scenic mountain views, this home has been meticulously maintained & lovingly restored. Truly exceptional in every way with classic architectural features, high-end finishes & distinctive craftsmanship. Too many details to list! 3+ fireplaces, hardwoods, ornate wood trim & exposed beams. Gourmet kitchen with Aga stove & butler's pantry. Master Suite w/walk-in. Guest suite w/ bath leads to 2nd family room, perfect for out of town visitors or in-law suite. Enjoy gardens & a multi-tiered patio complete w/outdoor kitchen. Partially finished basement. Backyard boasts sugar maples & fruit trees. Unfinished 2nd story in barn awaits your finishing touches-many possibilities! Nearby trails & recreation. Vibrant community & town center. Convenient location w/services & amenities just outside your door. 20 mins. Burlington & 10 mins. I-89. This home has it all! †
Property Location
Property Details
| Sold Price $619,000 | Sold Date Jun 1st, 2016 | |
|---|---|---|
| List Price $629,000 | Total Rooms 11 | List Date Feb 11th, 2016 |
| Cooperation Fee Unknown | Lot Size 2.3 Acres | Taxes $9,276 |
| MLS# 4471162 | Days on Market 3206 Days | Tax Year 2015 |
| Type House | Stories 2 | Road Frontage |
| Bedrooms 5 | Style Historic Vintage, Colonial, Walkout Lower Level, Antique | Water Frontage |
| Full Bathrooms 2 | Finished 3,840 Sqft | Construction Existing |
| 3/4 Bathrooms 1 | Above Grade 3,450 Sqft | Seasonal No |
| Half Bathrooms 2 | Below Grade 390 Sqft | Year Built 1810 |
| 1/4 Bathrooms | Garage Size 4 Car | County Chittenden |
| Interior FeaturesKitchen, Living Room, Gas Stove, Smoke Det-Battery Powered, Hearth, In Law Suite, Fireplace-Screens/Equip., Walk-in Pantry, Walk-in Closet, Pantry, Soaking Tub, Fireplace-Gas, Primary BR with BA, Ceiling Fan, Dining Area, 1st Floor Laundry, Laundry Hook-ups, Attic, Draperies, 3+ Fireplaces, Wood Stove, 2 Stoves, Cable, Cable Internet |
|---|
| Equipment & AppliancesWasher, Wall Oven, Refrigerator, Range-Gas, Mini Fridge, Microwave, Freezer, Exhaust Hood, Dryer, Dishwasher, Disposal, Air Conditioner, CO Detector, Dehumidifier, Smoke Detector, Kitchen Island, Window Treatment, Wood Stove |
| Primary Bedroom 16 x 15 2nd Floor | 2nd Bedroom 13 x 11 2nd Floor | 3rd Bedroom 10 x 8 2nd Floor |
|---|---|---|
| 4th Bedroom 15 x 11 2nd Floor | 5th Bedroom 19 x 20 2nd Floor | Living Room 17 x 16 |
| Kitchen 18 x 13 | Dining Room 24 x 11 1st Floor | Family Room 16 x 15 1st Floor |
| Half Bath 1st Floor | Half Bath 1st Floor | Full Bath 2nd Floor |
| Full Bath 2nd Floor | 3/4 Bath 2nd Floor |
| ConstructionExisting, Post and Beam |
|---|
| BasementWalkout, Interior Stairs, Concrete, Storage Space, Slab, Full, Partially Finished |
| Exterior FeaturesStorm Windows, Deck, Window Screens, Barn, Porch-Covered, Out Building, Porch |
| Exterior Clapboard, Cement | Disability Features |
|---|---|
| Foundation Stone | House Color Grey |
| Floors Tile, Slate/Stone, Hardwood | Building Certifications |
| Roof Standing Seam, Shingle-Architectural | HERS Index |
| DirectionsRte 117 to Barber Farm Rd. Lef on Browns Trace Rd to Jericho Center Green.From I-89 / Richmond Exit, right onto Governor Peck Road, left on Bronws Trace Road into Jericho Center. |
|---|
| Lot DescriptionYes, Mountain View, Pond, Landscaped, Trail/Near Trail, View, Country Setting, Walking Trails, Wooded Setting, Rural Setting, Village, Mountain |
| Garage & Parking Attached, Barn, Direct Entry, Storage Above, 4 Parking Spaces, Driveway |
| Road Frontage | Water Access |
|---|---|
| Suitable UseAgriculture/Produce, Bed and Breakfast, Maple Sugar | Water Type |
| Driveway Paved, Crushed/Stone | Water Body |
| Flood Zone No | Zoning Village Center |
| School District Chittenden East | Middle Browns River Middle USD #17 |
|---|---|
| Elementary Jericho Elementary School | High Mt. Mansfield USD #17 |
| Heat Fuel Wood, Gas-LP/Bottle, Oil | Excluded Kitchen Table is not a fixture and does not convey. |
|---|---|
| Heating/Cool Multi Zone, Window AC, Electric, Multi Zone, Baseboard | Negotiable |
| Sewer Septic, Drywell, Cesspool, Private | Parcel Access ROW |
| Water Shared, Drilled Well, Private | ROW for Other Parcel |
| Water Heater Off Boiler | Financing All Financing Options |
| Cable Co | Documents Deed, Property Disclosure |
| Electric Circuit Breaker(s) | Tax ID 333-103-11639 |

† The remarks published on this webpage originate from Listed By Karen Bresnahan of Four Seasons Sotheby\'s Int\'l Realty via the PrimeMLS IDX Program and do not represent the views and opinions of Coldwell Banker Hickok & Boardman. Coldwell Banker Hickok & Boardman cannot be held responsible for possible violations of copyright resulting from the posting of any data from the PrimeMLS IDX Program.

 Back to Search Results
Back to Search Results










