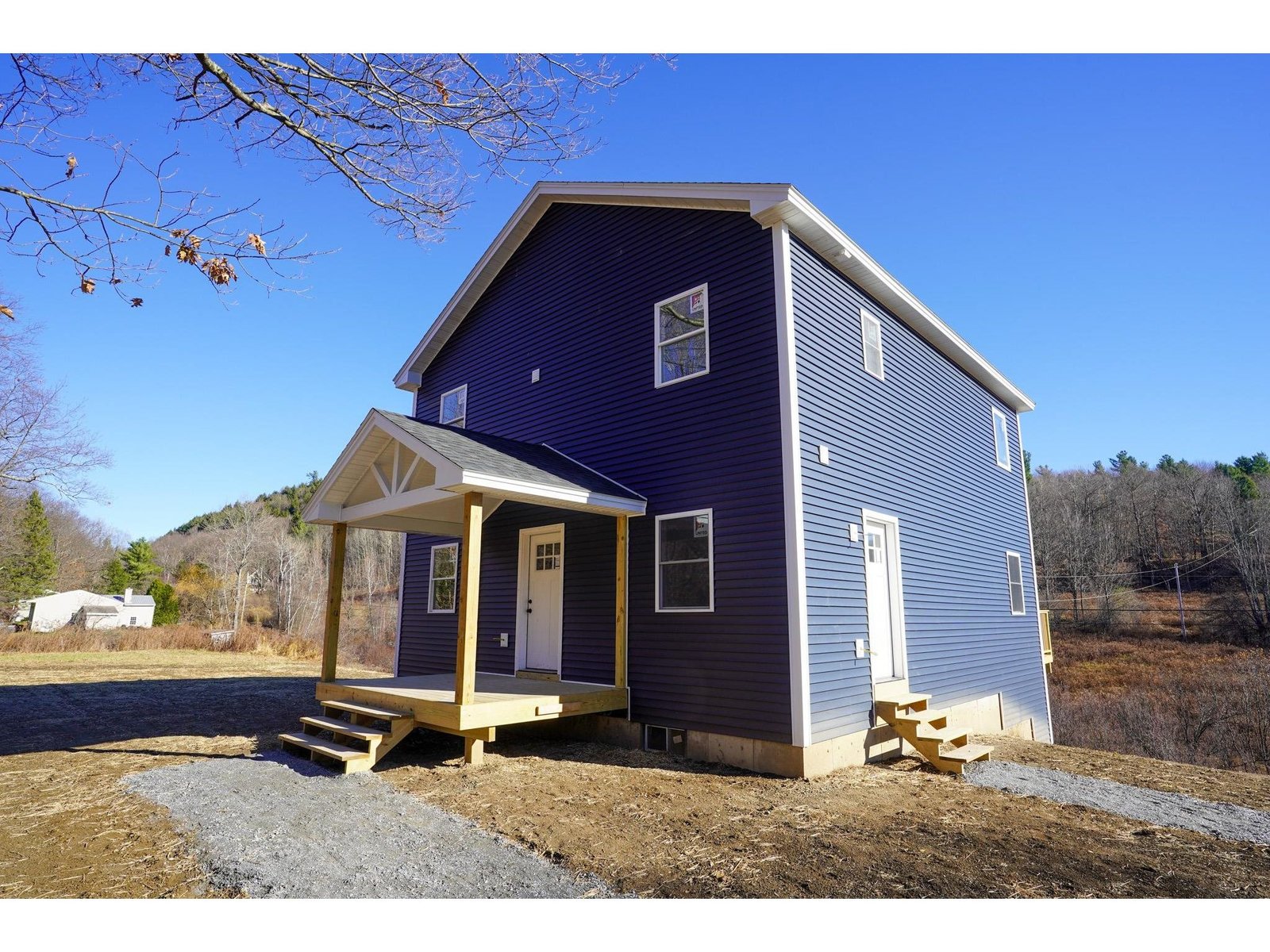Sold Status
$404,000 Sold Price
House Type
3 Beds
3 Baths
2,763 Sqft
Sold By Carol Audette of Coldwell Banker Hickok and Boardman
Similar Properties for Sale
Request a Showing or More Info

Call: 802-863-1500
Mortgage Provider
Mortgage Calculator
$
$ Taxes
$ Principal & Interest
$
This calculation is based on a rough estimate. Every person's situation is different. Be sure to consult with a mortgage advisor on your specific needs.
Jericho
Gorgeous home privately set on 1.09 acres with a spectacular composite back deck that runs the length of the home and includes a covered canopy and retractable awning. Beautiful views of the back yard and beyond. Sit and enjoy the tranquil setting and beautiful sunsets. Step inside from the front covered porch and be welcomed by the two-story foyer with lots of natural light. The first floor features a huge 360 square foot family room with lots of windows and a cozy gas fireplace. The large kitchen has tons of counter space, 42” upper cabinets, and updated stainless appliances. A separate dining room is perfect for entertaining. First floor office and large laundry room. A great feature of this home is the extra-large entry/mud room between the spacious two car garage and home. It features lots of closet space and room to store gear. Upstairs offers a huge master bedroom complete with a master bathroom with jetted soaking tub, walk-in shower, dual vanity, and a separate 10x9 walk-in closet. Two other spacious bedrooms and a full bath complete the top floor. The basement is heated and offers storage or an opportunity to add more living space. Meticulously maintained home with attention to detail. †
Property Location
Property Details
| Sold Price $404,000 | Sold Date Sep 25th, 2018 | |
|---|---|---|
| List Price $409,900 | Total Rooms 7 | List Date Aug 3rd, 2018 |
| Cooperation Fee Unknown | Lot Size 1.09 Acres | Taxes $6,792 |
| MLS# 4711103 | Days on Market 2302 Days | Tax Year 2018 |
| Type House | Stories 2 | Road Frontage 200 |
| Bedrooms 3 | Style Multi Level | Water Frontage |
| Full Bathrooms 2 | Finished 2,763 Sqft | Construction No, Existing |
| 3/4 Bathrooms 0 | Above Grade 2,763 Sqft | Seasonal No |
| Half Bathrooms 1 | Below Grade 0 Sqft | Year Built 1996 |
| 1/4 Bathrooms 0 | Garage Size 2 Car | County Chittenden |
| Interior FeaturesBlinds, Ceiling Fan, Fireplace - Gas, Primary BR w/ BA, Natural Light, Soaking Tub, Storage - Indoor, Walk-in Closet, Laundry - 1st Floor |
|---|
| Equipment & AppliancesMicrowave, Range-Electric, Dryer, Refrigerator, Dishwasher, Washer, Central Vacuum, Sprinkler System |
| Living Room 19x19, 1st Floor | Office/Study 11'6x9, 1st Floor | Laundry Room 1st Floor |
|---|---|---|
| Kitchen 20x13'6, 1st Floor | Dining Room 14x9, 1st Floor | Primary Bedroom 19x19, 2nd Floor |
| Bedroom 14x12, 2nd Floor | Bedroom 14x12, 2nd Floor |
| ConstructionWood Frame |
|---|
| BasementInterior, Unfinished, Climate Controlled, Interior Stairs, Crawl Space, Storage Space, Unfinished |
| Exterior FeaturesDeck, Garden Space, Porch - Covered |
| Exterior Vinyl | Disability Features 1st Floor Laundry |
|---|---|
| Foundation Block, Concrete | House Color Beige |
| Floors Vinyl, Carpet, Laminate | Building Certifications |
| Roof Shingle-Architectural | HERS Index |
| DirectionsRoute 15 toward Underhill, Right on Browns Trace (at Clark's Truck Center), immediate right onto Orr Road. Home on the right. |
|---|
| Lot Description, Level, Country Setting, Secluded, Unpaved |
| Garage & Parking Attached, Auto Open, Driveway, Garage, Parking Spaces 3 - 5, Paved |
| Road Frontage 200 | Water Access |
|---|---|
| Suitable Use | Water Type |
| Driveway Paved | Water Body |
| Flood Zone Unknown | Zoning R |
| School District NA | Middle |
|---|---|
| Elementary | High |
| Heat Fuel Gas-LP/Bottle | Excluded |
|---|---|
| Heating/Cool None, Multi Zone, Hot Water, Baseboard | Negotiable |
| Sewer Septic, Private, Septic | Parcel Access ROW |
| Water Drilled Well, Purifier/Soft, Private | ROW for Other Parcel |
| Water Heater Domestic, Gas-Lp/Bottle | Financing |
| Cable Co | Documents |
| Electric Circuit Breaker(s) | Tax ID 33325310367 |

† The remarks published on this webpage originate from Listed By David Raphael of Artisan Realty of Vermont via the PrimeMLS IDX Program and do not represent the views and opinions of Coldwell Banker Hickok & Boardman. Coldwell Banker Hickok & Boardman cannot be held responsible for possible violations of copyright resulting from the posting of any data from the PrimeMLS IDX Program.

 Back to Search Results
Back to Search Results










