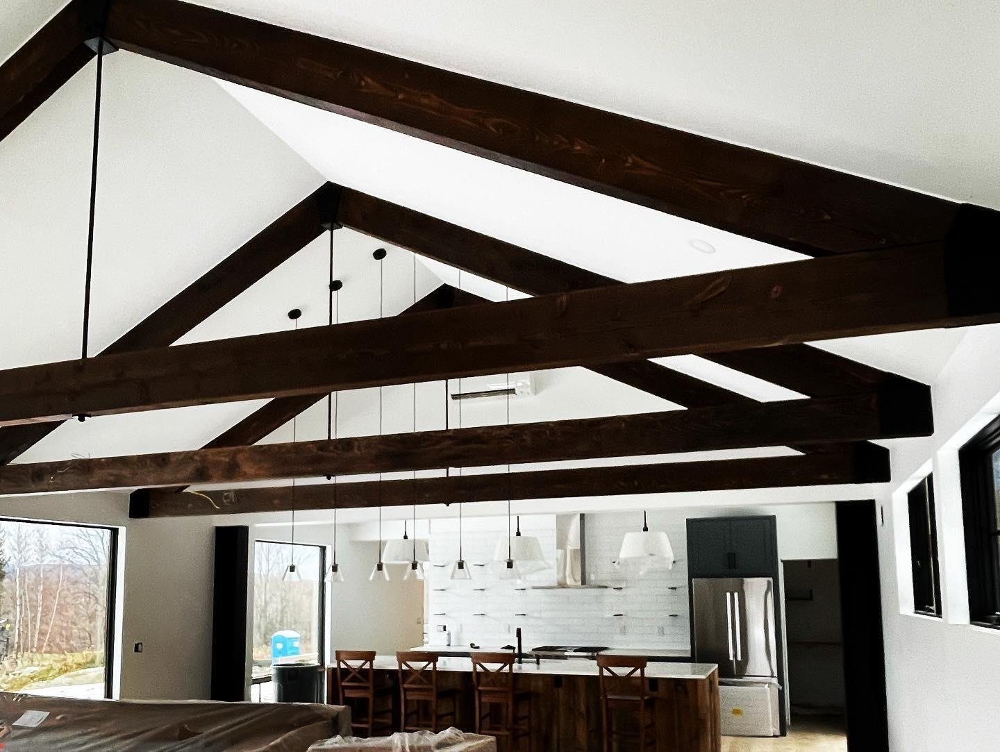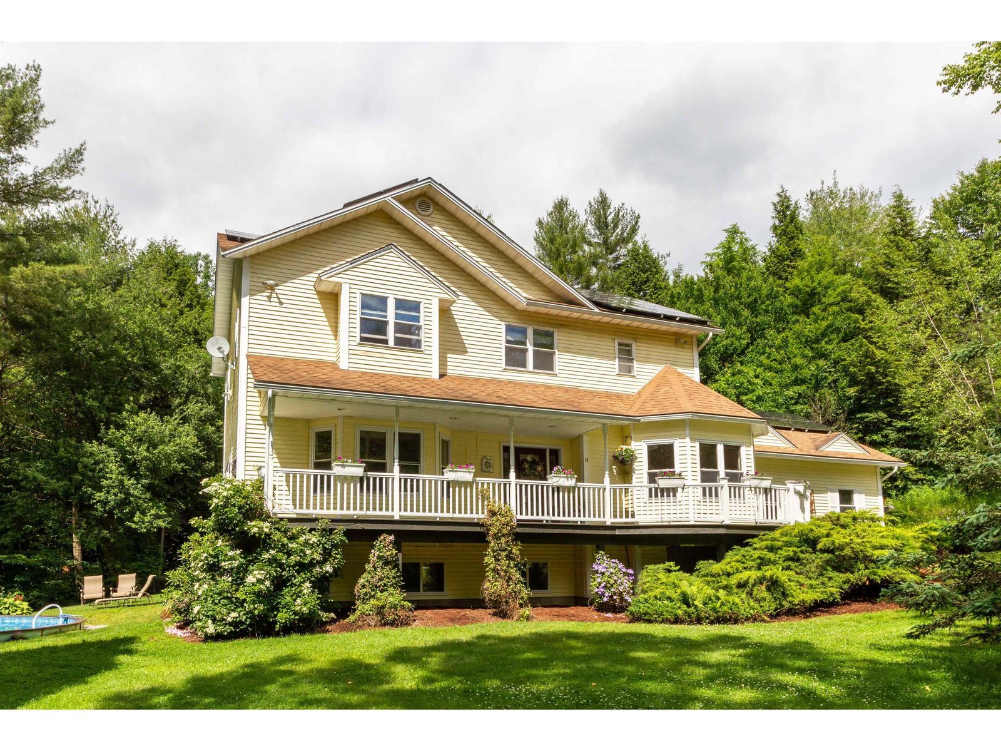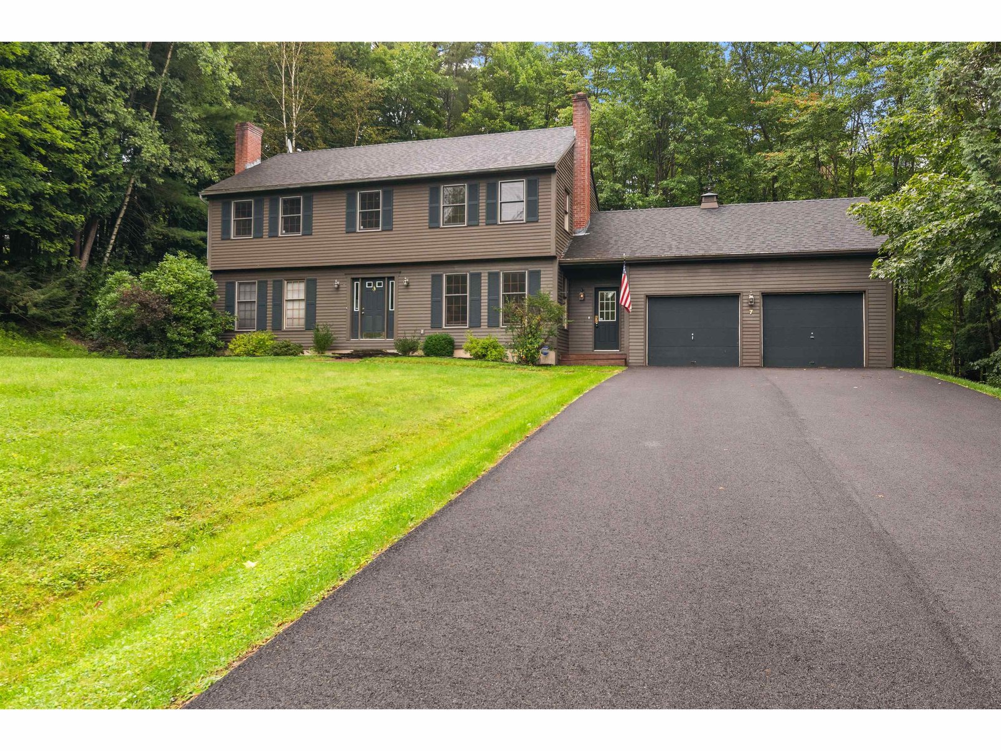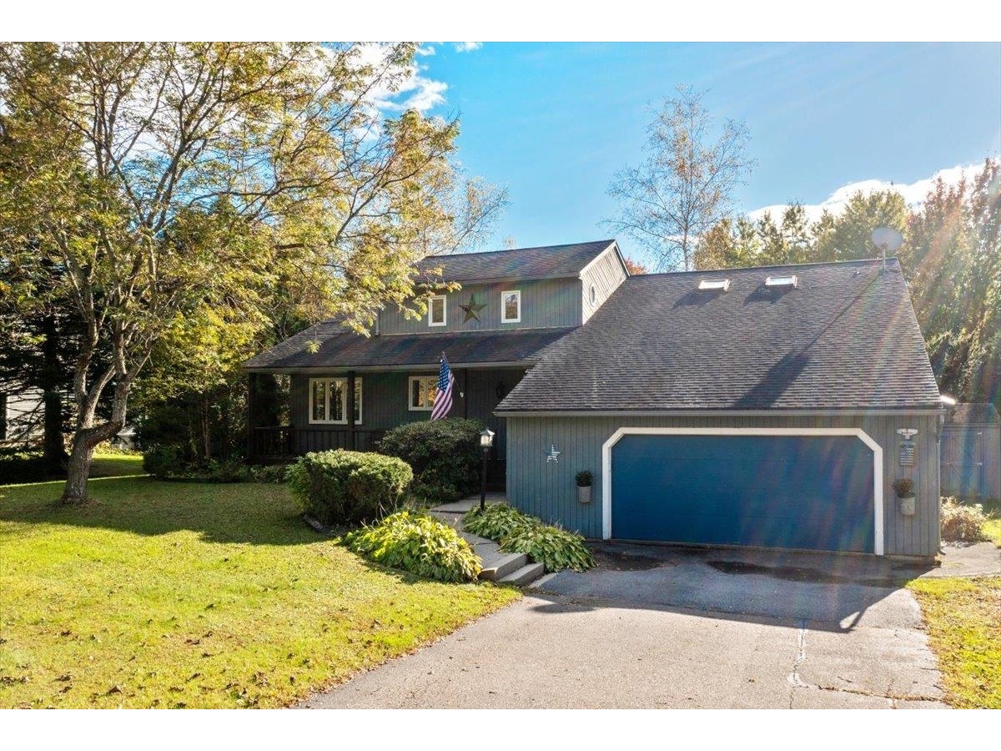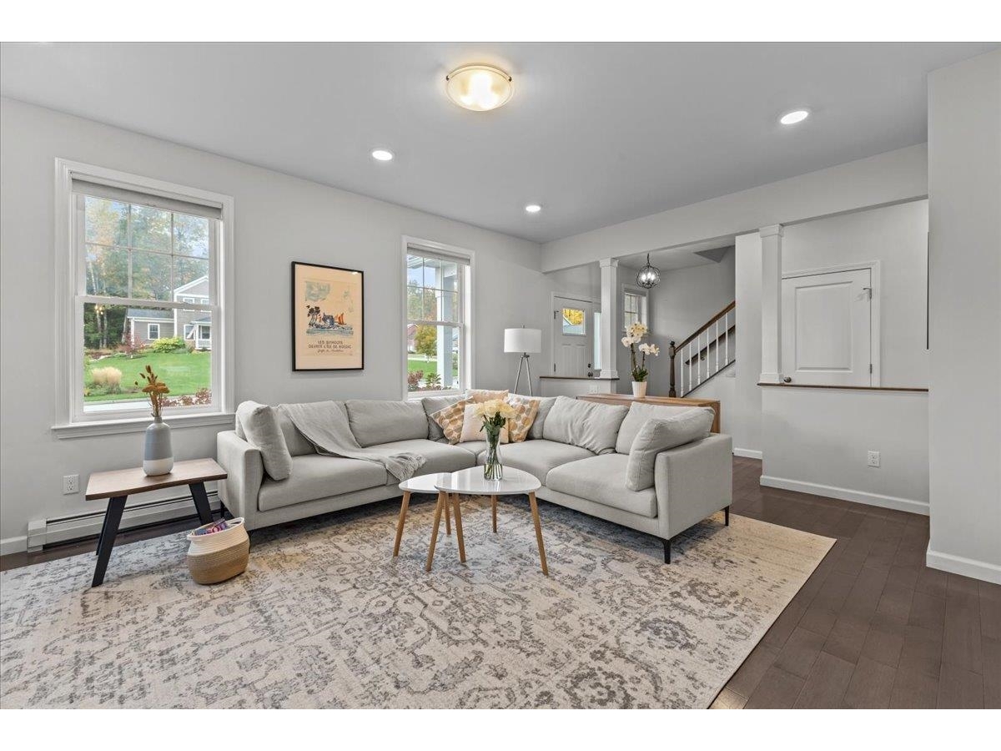Sold Status
$919,900 Sold Price
House Type
3 Beds
4 Baths
3,206 Sqft
Sold By Ferrara Beckett Team of Coldwell Banker Hickok and Boardman
Similar Properties for Sale
Request a Showing or More Info

Call: 802-863-1500
Mortgage Provider
Mortgage Calculator
$
$ Taxes
$ Principal & Interest
$
This calculation is based on a rough estimate. Every person's situation is different. Be sure to consult with a mortgage advisor on your specific needs.
Jericho
Welcome to forever! This expansive, meticulously maintained home neatly tucked in the heart of Jericho is what you’ve been waiting for. Stunning features throughout starting in the foyer with the Vermont made Hubbardton Forge chandelier. The open concept first floor boasts 9’ ceilings, gorgeous Brazilian hardwood floors that flow seamlessly through the striking chef-designed kitchen. Featuring custom cabinetry and a stunning 8’x5’ local Danby marble island with wine fridge and storage, stainless steel appliances, pot filler above gas range and double oven, it’s the perfect space for gathering. The kitchen overlooks the sunken family room and picturesque 4 season sunroom both with gas fireplaces. Create the perfect environment with customized lighting, temperature or room-by-room music via the home's built in speaker smart system. The back deck connects directly to propane and overlooks raised garden beds, berry bushes and open land - the perfect place for your summer BBQs. Spacious walkout finished basement includes a rec. room/living space, an additional room with attached 3/4 bath and den space. The living room, kitchen, mudroom, 3/4 bath all have radiant floor heating and all carpeting is water and stain resistant. Conveniently located within walking distance to Jericho Country Store and MMUUSD, and less than 5 miles from other great local fares including the best maple creemee in the state, all within a 10 minute drive to I-89. This is the one! Showings begin 07.19. †
Property Location
Property Details
| Sold Price $919,900 | Sold Date Sep 12th, 2024 | |
|---|---|---|
| List Price $919,900 | Total Rooms 6 | List Date Jul 16th, 2024 |
| Cooperation Fee Unknown | Lot Size 0.59 Acres | Taxes $9,590 |
| MLS# 5005155 | Days on Market 128 Days | Tax Year 2023 |
| Type House | Stories 2 | Road Frontage 88 |
| Bedrooms 3 | Style Rural | Water Frontage |
| Full Bathrooms 2 | Finished 3,206 Sqft | Construction No, Existing |
| 3/4 Bathrooms 1 | Above Grade 2,333 Sqft | Seasonal No |
| Half Bathrooms 1 | Below Grade 873 Sqft | Year Built 2002 |
| 1/4 Bathrooms 0 | Garage Size 2 Car | County Chittenden |
| Interior FeaturesCentral Vacuum, Ceiling Fan, Fireplace - Gas, Kitchen Island, Kitchen/Dining, Kitchen/Family, Kitchen/Living, Primary BR w/ BA, Natural Light, Skylight, Soaking Tub, Storage - Indoor, Surround Sound Wiring, Laundry - 2nd Floor, Common Heating/Cooling, Smart Thermostat |
|---|
| Equipment & AppliancesWasher, Dishwasher, Dryer, Refrigerator, Microwave, Range-Gas, Washer, Stove - Gas, Wine Cooler, Exhaust Fan, Vented Exhaust Fan, Mini Split, CO Detector, CO Detector, Smoke Detectr-HrdWrdw/Bat, Stove-Gas, Gas Heat Stove |
| Construction |
|---|
| BasementInterior, Climate Controlled, Daylight, Full, Finished, Insulated, Interior Access, Exterior Access |
| Exterior FeaturesTrash, Deck, Garden Space, Natural Shade, Outbuilding, Porch - Covered, Shed, Storage, Poultry Coop |
| Exterior | Disability Features 1st Floor 1/2 Bathrm, Bathrm w/tub, Bathroom w/Tub, Hard Surface Flooring, Low Pile Carpet, Paved Parking |
|---|---|
| Foundation Poured Concrete | House Color |
| Floors Carpet, Tile, Tile, Wood | Building Certifications |
| Roof Shingle-Architectural | HERS Index |
| Directions |
|---|
| Lot Description, Mountain, Rural Setting, Near Golf Course, Near Paths, Near Shopping |
| Garage & Parking Driveway, Driveway, Garage, On-Site |
| Road Frontage 88 | Water Access |
|---|---|
| Suitable Use | Water Type |
| Driveway Paved, Common/Shared | Water Body |
| Flood Zone No | Zoning Village Center District |
| School District Mount Mansfield USD 17 | Middle |
|---|---|
| Elementary | High Mt. Mansfield USD #17 |
| Heat Fuel Gas-LP/Bottle | Excluded |
|---|---|
| Heating/Cool Hot Water, Heat Pump, Baseboard, Stove - Gas | Negotiable |
| Sewer Septic, Septic | Parcel Access ROW |
| Water | ROW for Other Parcel |
| Water Heater | Financing |
| Cable Co | Documents Association Docs, Property Disclosure, Deed, Deed, Property Disclosure |
| Electric Circuit Breaker(s) | Tax ID 333-103-11678 |

† The remarks published on this webpage originate from Listed By Christopher Preston of Notch Group Real Estate via the PrimeMLS IDX Program and do not represent the views and opinions of Coldwell Banker Hickok & Boardman. Coldwell Banker Hickok & Boardman cannot be held responsible for possible violations of copyright resulting from the posting of any data from the PrimeMLS IDX Program.

 Back to Search Results
Back to Search Results