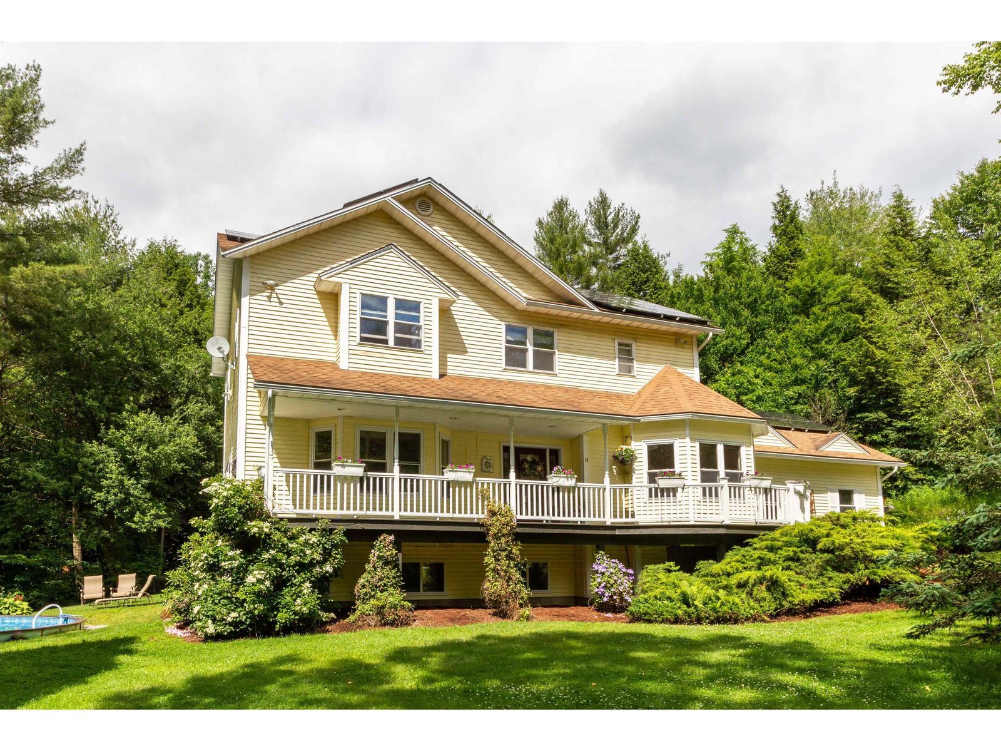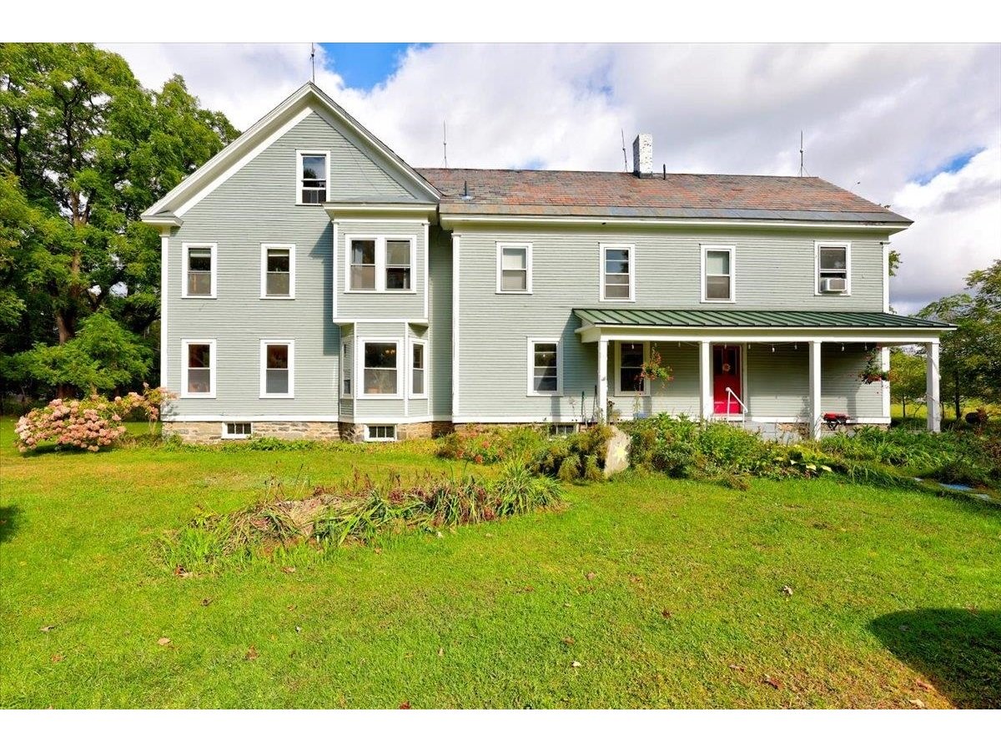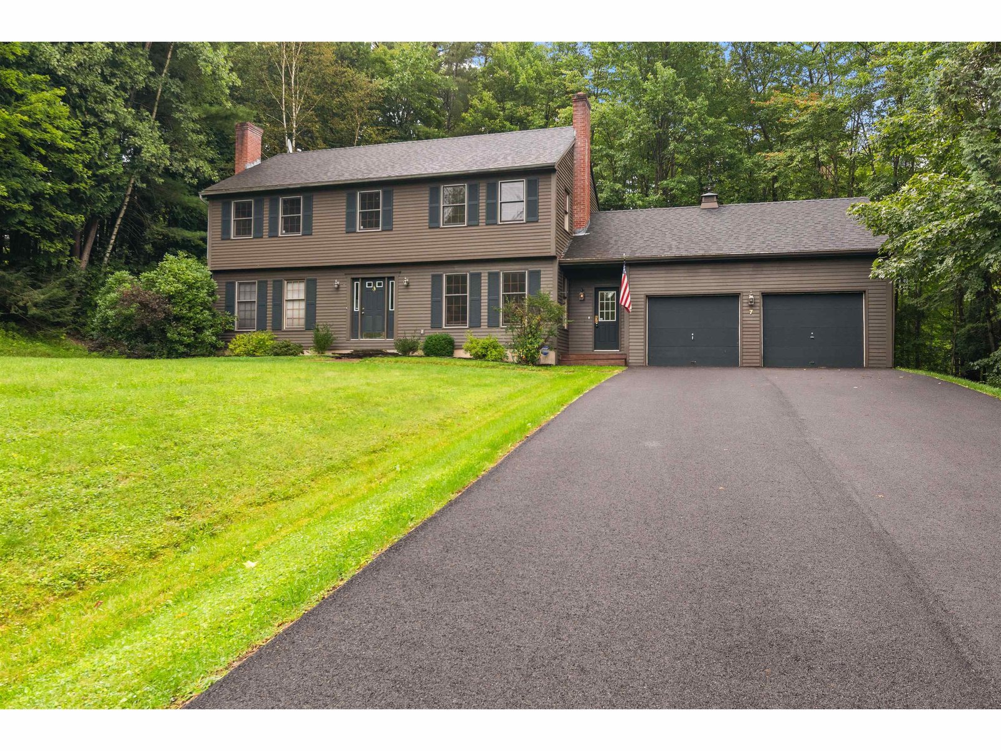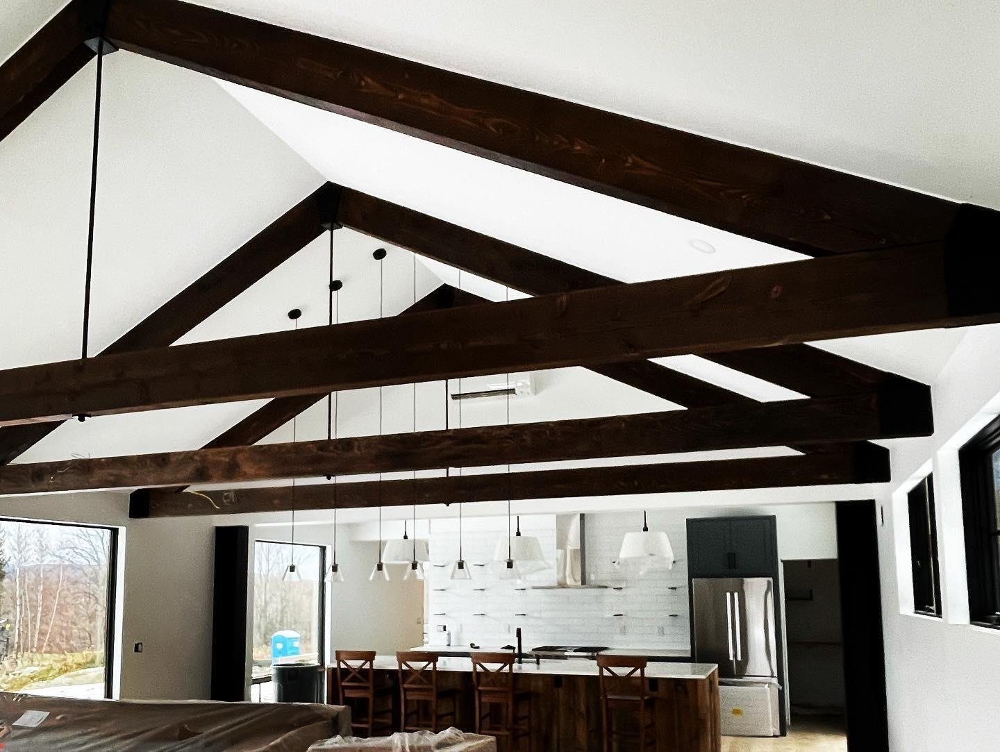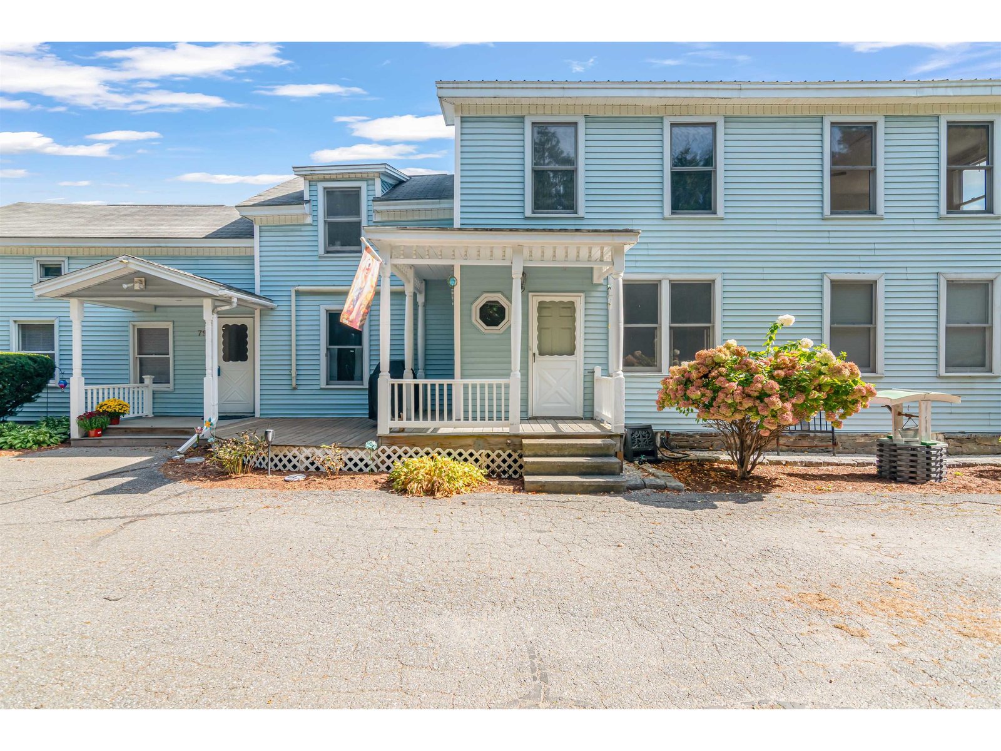Sold Status
$524,000 Sold Price
House Type
5 Beds
5 Baths
6,135 Sqft
Sold By RE/MAX North Professionals
Similar Properties for Sale
Request a Showing or More Info

Call: 802-863-1500
Mortgage Provider
Mortgage Calculator
$
$ Taxes
$ Principal & Interest
$
This calculation is based on a rough estimate. Every person's situation is different. Be sure to consult with a mortgage advisor on your specific needs.
Jericho
One of the most significant HISTORIC homes in Vermont- "The Governor Martin Chittenden House" is a unique oppurtunity to own an architectural treasure. Built in 1797 by Thomas Chittenden, the first Governor of Vt., for his son Martin Chittenden who later became our 8th Governor. It boasts historic Flemish Bond brickwork, 8 fireplaces, grand living rooms, library, wideplank flooring, extensive moldings & details, & much more! A special feature is an overmantel wallpainting of the "First Emblem of Vermont", an amazing display of Americana & Vermont history! This rare historic home is in great condition and is surrounded by land that will be protected by land trust & remain pasture/farmland forever. See how The Preservation Trust of Vt. is helping to protect key historic features of this home!Note: Sq.ft.per town listers card. R.E.Taxes to be determined. Chandelier in Foyer does not stay †
Property Location
Property Details
| Sold Price $524,000 | Sold Date Sep 16th, 2011 | |
|---|---|---|
| List Price $549,000 | Total Rooms 12 | List Date Aug 19th, 2011 |
| Cooperation Fee Unknown | Lot Size 2.35 Acres | Taxes $0 |
| MLS# 4087703 | Days on Market 4843 Days | Tax Year |
| Type House | Stories 2 | Road Frontage |
| Bedrooms 5 | Style Historic Vintage, Colonial | Water Frontage |
| Full Bathrooms 3 | Finished 6,135 Sqft | Construction , Existing |
| 3/4 Bathrooms 2 | Above Grade 6,135 Sqft | Seasonal No |
| Half Bathrooms 0 | Below Grade 0 Sqft | Year Built 1797 |
| 1/4 Bathrooms 0 | Garage Size 2 Car | County Chittenden |
| Interior FeaturesCedar Closet, Fireplace - Wood, Fireplaces - 3+, Primary BR w/ BA, Walk-in Pantry, Laundry - 1st Floor |
|---|
| Equipment & Appliances, |
| Kitchen 24.10 x 10, | Dining Room 14 x 23, | Living Room 17.4 x 20.3, |
|---|---|---|
| Family Room 18.5 x 20.3, | Office/Study 16 x9.3, | Mudroom |
| Primary Bedroom 19 x 27.8, 2nd Floor | Bedroom 19 x 28, 2nd Floor | Bedroom 12 x 10, 2nd Floor |
| Bedroom 12 x 11.10, 2nd Floor | Bedroom 14 x 11.2, 1st Floor | Foyer |
| Other 16 x9.2, 1st Floor | Other 10 x9, | Library |
| Bath - Full 2nd Floor | Bath - Full 2nd Floor | Bath - Full 2nd Floor |
| Bath - 3/4 1st Floor | Bath - 3/4 1st Floor |
| Construction |
|---|
| Basement, Full, Crawl Space |
| Exterior FeaturesPorch - Screened, Shed |
| Exterior Clapboard, Brick | Disability Features |
|---|---|
| Foundation Stone | House Color Brick |
| Floors Vinyl, Softwood | Building Certifications |
| Roof Standing Seam, Shingle-Other | HERS Index |
| DirectionsFrom Essex Jct., east on Rte. 117 towards Jericho/Richmond. Property is on the right near the entrance of Barber Farm Rd. |
|---|
| Lot DescriptionYes, , Abuts Conservation, Rural Setting |
| Garage & Parking Attached, |
| Road Frontage | Water Access |
|---|---|
| Suitable Use | Water Type |
| Driveway Gravel | Water Body |
| Flood Zone No | Zoning Res/Agr |
| School District NA | Middle |
|---|---|
| Elementary | High |
| Heat Fuel Oil | Excluded |
|---|---|
| Heating/Cool Hot Air, Baseboard | Negotiable |
| Sewer Septic, Leach Field | Parcel Access ROW |
| Water Drilled Well | ROW for Other Parcel |
| Water Heater Electric, Rented | Financing |
| Cable Co | Documents |
| Electric Circuit Breaker(s) | Tax ID 33310312079 |

† The remarks published on this webpage originate from Listed By Linda St. Amour of via the PrimeMLS IDX Program and do not represent the views and opinions of Coldwell Banker Hickok & Boardman. Coldwell Banker Hickok & Boardman cannot be held responsible for possible violations of copyright resulting from the posting of any data from the PrimeMLS IDX Program.

 Back to Search Results
Back to Search Results