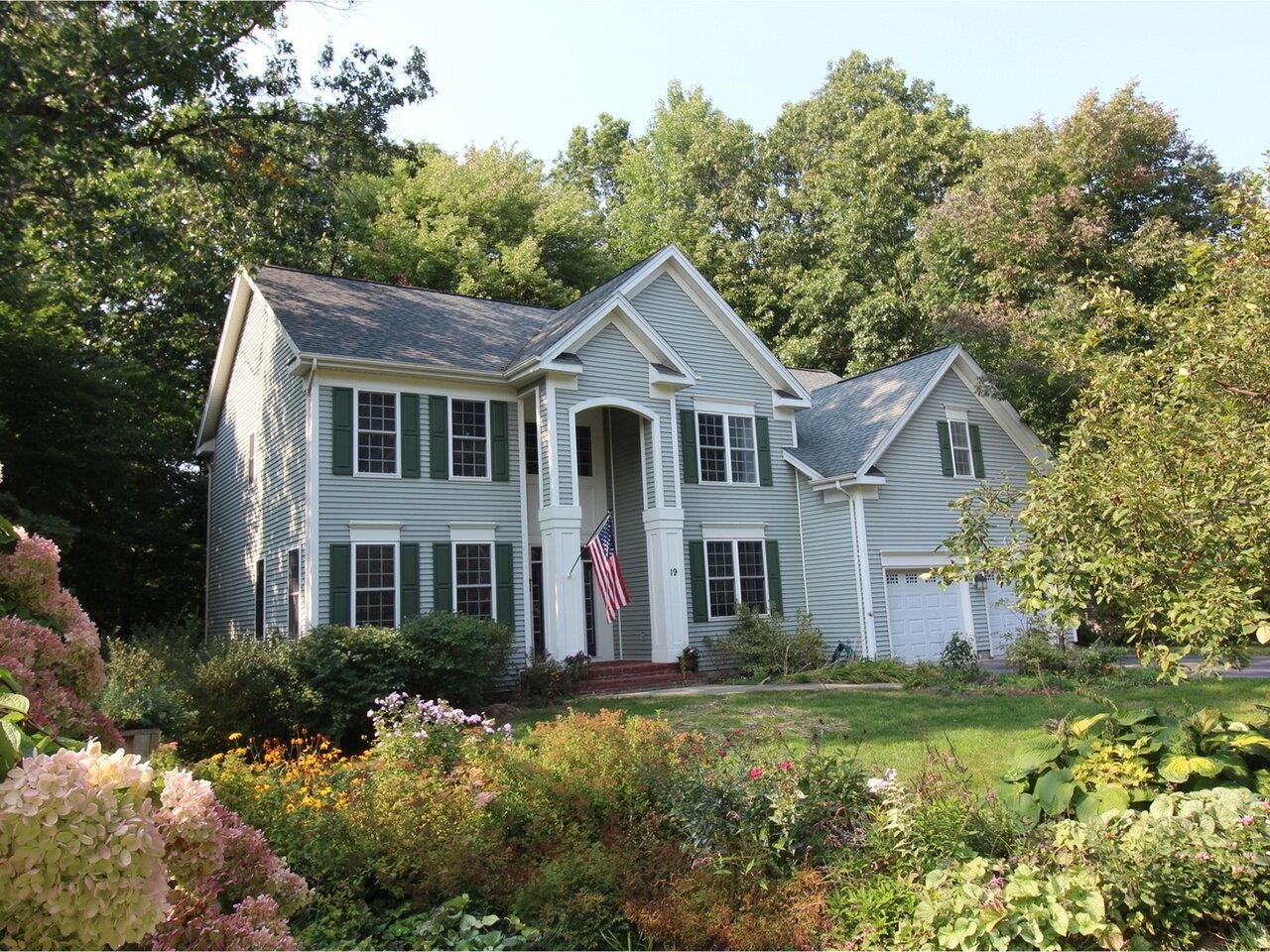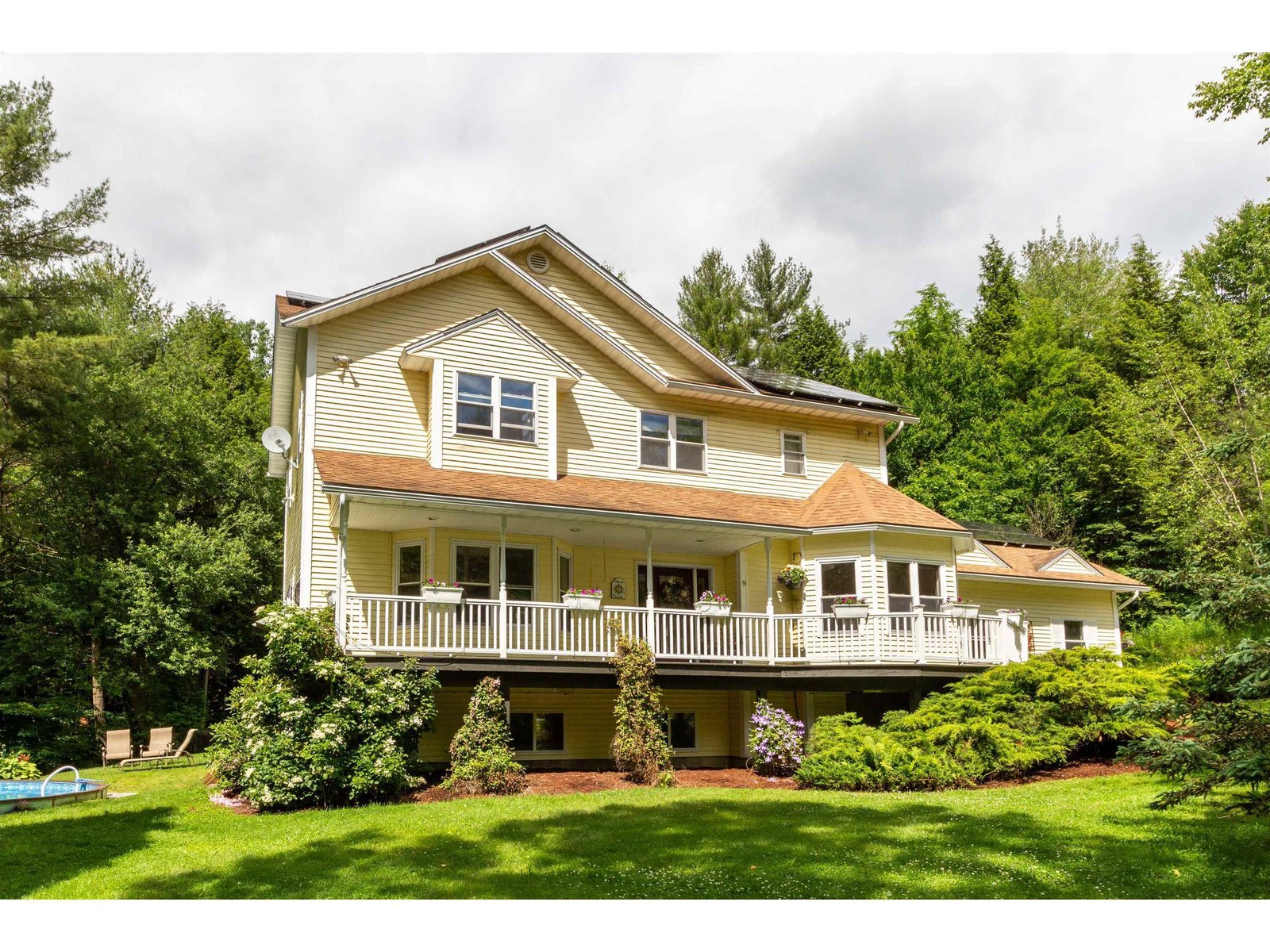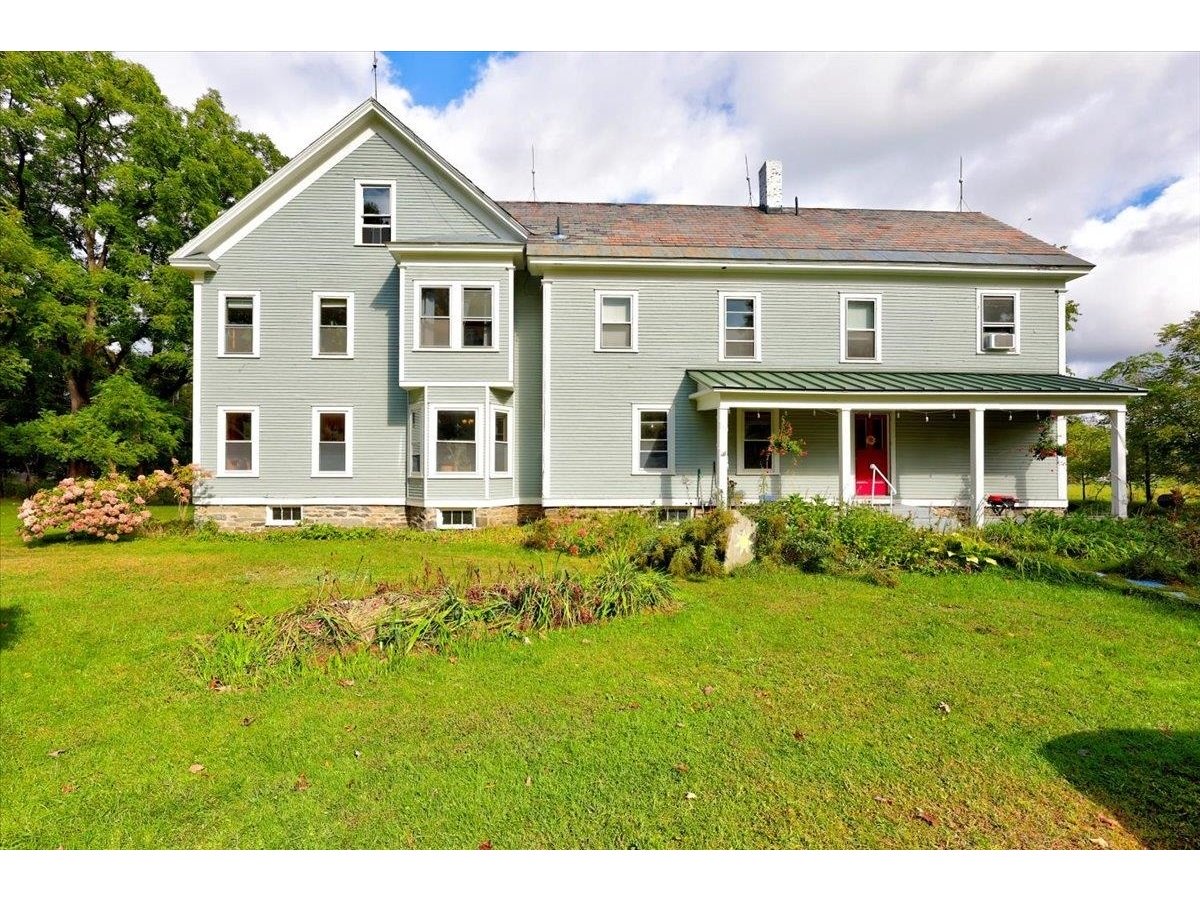Sold Status
$555,000 Sold Price
House Type
4 Beds
4 Baths
5,167 Sqft
Sold By
Similar Properties for Sale
Request a Showing or More Info

Call: 802-863-1500
Mortgage Provider
Mortgage Calculator
$
$ Taxes
$ Principal & Interest
$
This calculation is based on a rough estimate. Every person's situation is different. Be sure to consult with a mortgage advisor on your specific needs.
Jericho
The best of Vermont in one location: an extraordinary balance of neighborhood and privacy; overlooking 14 acres of common land w/easy access to 1-89. 20 mins to either Burlington or Waterbury. Architecturally designed custom home w/exquisite detail. Award winning Vorse Construction. Wonderful end of cul de sac setting w/trails surrounding this 1.46 acre site. The open great room w/cathedral ceilings is flooded w/light. Fantastic cooks kitchen w/custom cabinetry & expansive marble topped island. Living room w/fireplace & dining area all open to the screened porch & sunny deck overlooking the in ground pool & landscaped grounds. First floor family room & mudroom w/built-ins complete the first floor. The second level master is spacious w/wonderful views & a cozy reading corner w/gas fireplace. Second floor is complete w/two additional bdrms, bath & lrg office w/French doors to the view. Lower level walkout w/playrm, exercise room & pool table area. A must see home in popular Jericho. †
Property Location
Property Details
| Sold Price $555,000 | Sold Date Jul 1st, 2015 | |
|---|---|---|
| List Price $575,000 | Total Rooms 11 | List Date Jan 15th, 2015 |
| Cooperation Fee Unknown | Lot Size 1.46 Acres | Taxes $11,754 |
| MLS# 4399358 | Days on Market 3598 Days | Tax Year 2014 |
| Type House | Stories 3 | Road Frontage |
| Bedrooms 4 | Style Contemporary, Colonial | Water Frontage |
| Full Bathrooms 3 | Finished 5,167 Sqft | Construction Existing |
| 3/4 Bathrooms 0 | Above Grade 3,739 Sqft | Seasonal No |
| Half Bathrooms 1 | Below Grade 1,428 Sqft | Year Built 2002 |
| 1/4 Bathrooms 0 | Garage Size 2 Car | County Chittenden |
| Interior FeaturesKitchen, Living Room, Office/Study, Smoke Det-Hdwired w/Batt, 2 Fireplaces, Kitchen/Dining, Primary BR with BA, Vaulted Ceiling, Walk-in Closet, Walk-in Pantry, Fireplace-Gas, Whirlpool Tub, Ceiling Fan, Cathedral Ceilings, Kitchen/Living, Living/Dining, Pantry, Cable |
|---|
| Equipment & AppliancesRefrigerator, Microwave, Dishwasher, Range-Gas, CO Detector, Smoke Detector |
| Primary Bedroom 24 x 14 2nd Floor | 2nd Bedroom 12 x 12'9" 2nd Floor | 3rd Bedroom 12 x 13 2nd Floor |
|---|---|---|
| 4th Bedroom 12 x 14 Basement | Living Room 18'6' x 25 | Kitchen 12 x 17 |
| Dining Room 11 x 20 1st Floor | Family Room 14 x 14 1st Floor | Office/Study 14'6" x 12 |
| Half Bath 1st Floor | Full Bath 2nd Floor | Full Bath 2nd Floor |
| ConstructionExisting |
|---|
| BasementWalkout, Finished, Interior Stairs, Daylight, Full |
| Exterior FeaturesPatio, Partial Fence, Pool-In Ground, Porch-Covered, Screened Porch, Shed, Deck |
| Exterior Shingle, Clapboard | Disability Features Kitchen w/5 ft Diameter, 1st Flr Hard Surface Flr. |
|---|---|
| Foundation Concrete | House Color Sage |
| Floors Carpet, Ceramic Tile, Hardwood | Building Certifications |
| Roof Shingle-Architectural | HERS Index |
| DirectionsFrom Rt 117 turn onto Governor Peck Rd. Once you reach the end of the road turn left onto Brown's Trace. Kettle Creek will be on the left. |
|---|
| Lot DescriptionCommon Acreage, Level, Wooded Setting, Wooded, Country Setting, Cul-De-Sac |
| Garage & Parking Attached, Auto Open, 2 Parking Spaces |
| Road Frontage | Water Access |
|---|---|
| Suitable Use | Water Type |
| Driveway Paved | Water Body |
| Flood Zone No | Zoning Residential |
| School District NA | Middle Browns River Middle USD #17 |
|---|---|
| Elementary Jericho Elementary School | High Mt. Mansfield USD #17 |
| Heat Fuel Gas-LP/Bottle | Excluded Washer & Dryer |
|---|---|
| Heating/Cool Multi Zone, Baseboard, Hot Water, Multi Zone | Negotiable |
| Sewer Septic, Leach Field | Parcel Access ROW Yes |
| Water Drilled Well | ROW for Other Parcel Yes |
| Water Heater Domestic, Gas-Lp/Bottle | Financing Conventional |
| Cable Co Comcast | Documents Deed, Survey, Septic Design, Survey |
| Electric Generator, 220 Plug, Circuit Breaker(s) | Tax ID 333-103-11074 |

† The remarks published on this webpage originate from Listed By Nancy Jenkins of Nancy Jenkins Real Estate via the PrimeMLS IDX Program and do not represent the views and opinions of Coldwell Banker Hickok & Boardman. Coldwell Banker Hickok & Boardman cannot be held responsible for possible violations of copyright resulting from the posting of any data from the PrimeMLS IDX Program.

 Back to Search Results
Back to Search Results










