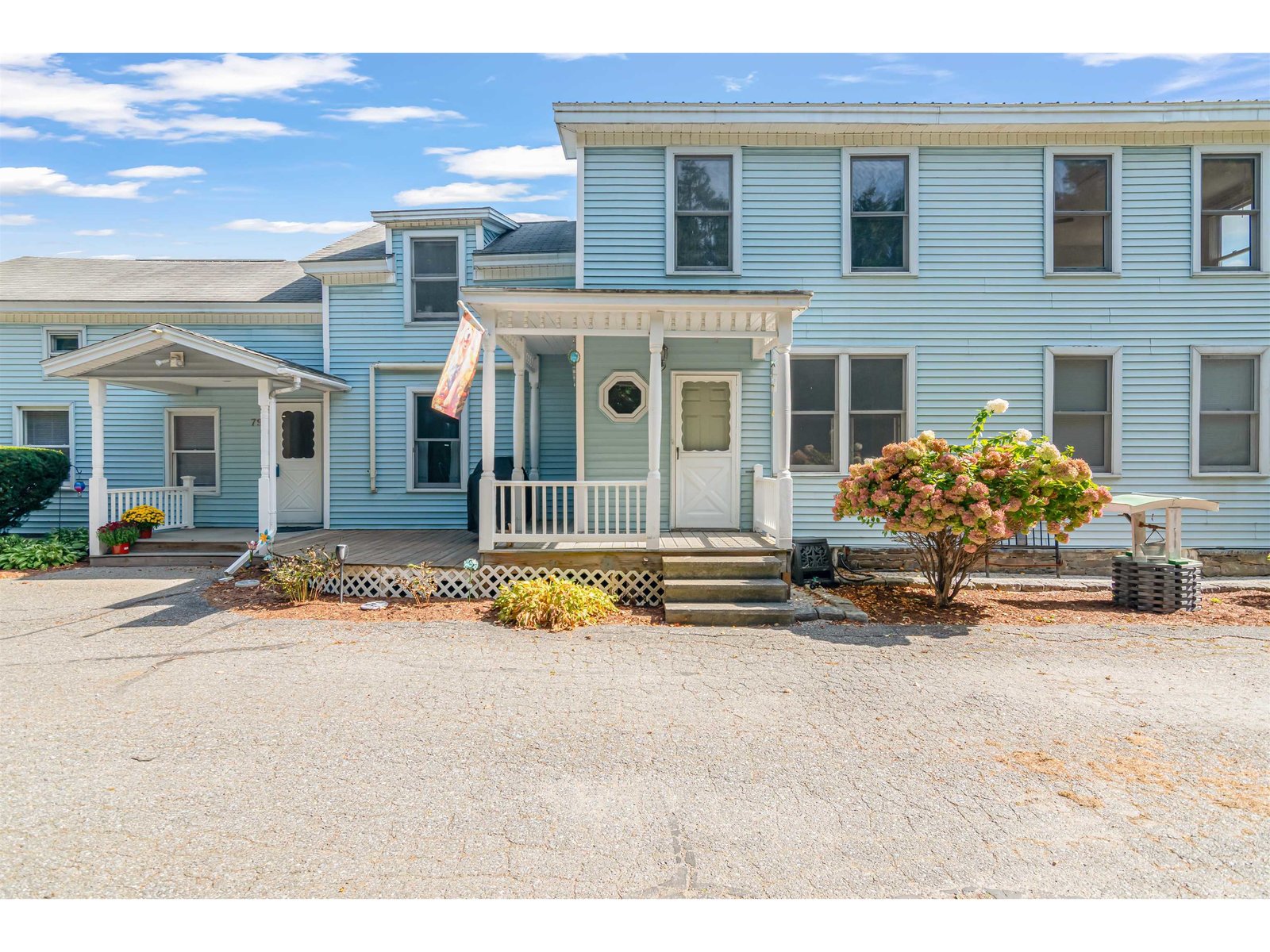Sold Status
$332,000 Sold Price
House Type
4 Beds
3 Baths
2,932 Sqft
Sold By
Similar Properties for Sale
Request a Showing or More Info

Call: 802-863-1500
Mortgage Provider
Mortgage Calculator
$
$ Taxes
$ Principal & Interest
$
This calculation is based on a rough estimate. Every person's situation is different. Be sure to consult with a mortgage advisor on your specific needs.
Jericho
PRVT SITE W/TRAILS FOR CROSS COUNTRY BIKING OR SNOWSHOEING INTO COMMON LAND, NEARLY NEW HOME W/MANY EXCITING FEATURES DESIGNER KITCHEN BATHS,4 BDRMS,MSTR W/GREAT BATH. WALKOUT LWR LVL W/9` CEILINGS FOR FR. HRDWIRED FOR GENERATOR, HUGE DECK †
Property Location
Property Details
| Sold Price $332,000 | Sold Date Jan 31st, 2003 | |
|---|---|---|
| List Price $339,000 | Total Rooms 8 | List Date Aug 2nd, 2002 |
| Cooperation Fee Unknown | Lot Size 3.44 Acres | Taxes $4,501 |
| MLS# 3016063 | Days on Market 8147 Days | Tax Year 02-03 |
| Type House | Stories 2 | Road Frontage 200 |
| Bedrooms 4 | Style Colonial, Other | Water Frontage |
| Full Bathrooms 2 | Finished 2,932 Sqft | Construction |
| 3/4 Bathrooms | Above Grade 2,296 Sqft | Seasonal |
| Half Bathrooms 1 | Below Grade 636 Sqft | Year Built 1999 |
| 1/4 Bathrooms | Garage Size 2 Car | County Chittenden |
| Interior Features1st Floor Laundry, Den/Office, B-fast Nook/Room, Blinds, Family Room, Formal Dining Room, Foyer, Island, Living Room, Primary BR with BA, Pantry, Recreation, Whirlpool Tub, 1 Fireplace, Other |
|---|
| Equipment & AppliancesDishwasher, Exhaust Hood, Range-Gas, Refrigerator, Other |
| Primary Bedroom 18X14 | 2nd Bedroom 14X11 | 3rd Bedroom 12X12 |
|---|---|---|
| 4th Bedroom 11X11 | Living Room 17X14 | Kitchen 12X12 |
| Dining Room 13X12 | Family Room 14X14 | Half Bath 1st Floor |
| Full Bath 2nd Floor | Full Bath 2nd Floor |
| Construction |
|---|
| BasementFinished, Full, Other |
| Exterior FeaturesDeck, Patio, Satellite, Shed |
| Exterior Vinyl | Disability Features |
|---|---|
| Foundation Concrete | House Color GREY |
| Floors Carpet,Ceramic Tile,Hardwood | Building Certifications |
| Roof Shingle-Other | HERS Index |
| DirectionsRT 117 TO SKUNK HOLLOW RD. LEFT ONTO WHITE OAK DRIVE. HOME AT END ON RIGHT |
|---|
| Lot DescriptionCul-De-Sac, Trail/Near Trail, Other |
| Garage & Parking Attached, Auto Open, None |
| Road Frontage 200 | Water Access |
|---|---|
| Suitable Use | Water Type |
| Driveway Gravel | Water Body |
| Flood Zone | Zoning RES |
| School District NA | Middle |
|---|---|
| Elementary | High |
| Heat Fuel Gas-LP/Bottle | Excluded |
|---|---|
| Heating/Cool Baseboard, Multi Zone | Negotiable |
| Sewer Septic, Shared | Parcel Access ROW |
| Water Drilled Well, Purifier/Soft | ROW for Other Parcel |
| Water Heater Gas-Lp/Bottle | Financing Conventional |
| Cable Co | Documents Covenant(s), Plot Plan, Property Disclosure |
| Electric 220 Plug, Circuit Breaker(s) | Tax ID |

† The remarks published on this webpage originate from Listed By of via the PrimeMLS IDX Program and do not represent the views and opinions of Coldwell Banker Hickok & Boardman. Coldwell Banker Hickok & Boardman cannot be held responsible for possible violations of copyright resulting from the posting of any data from the PrimeMLS IDX Program.

 Back to Search Results
Back to Search Results








