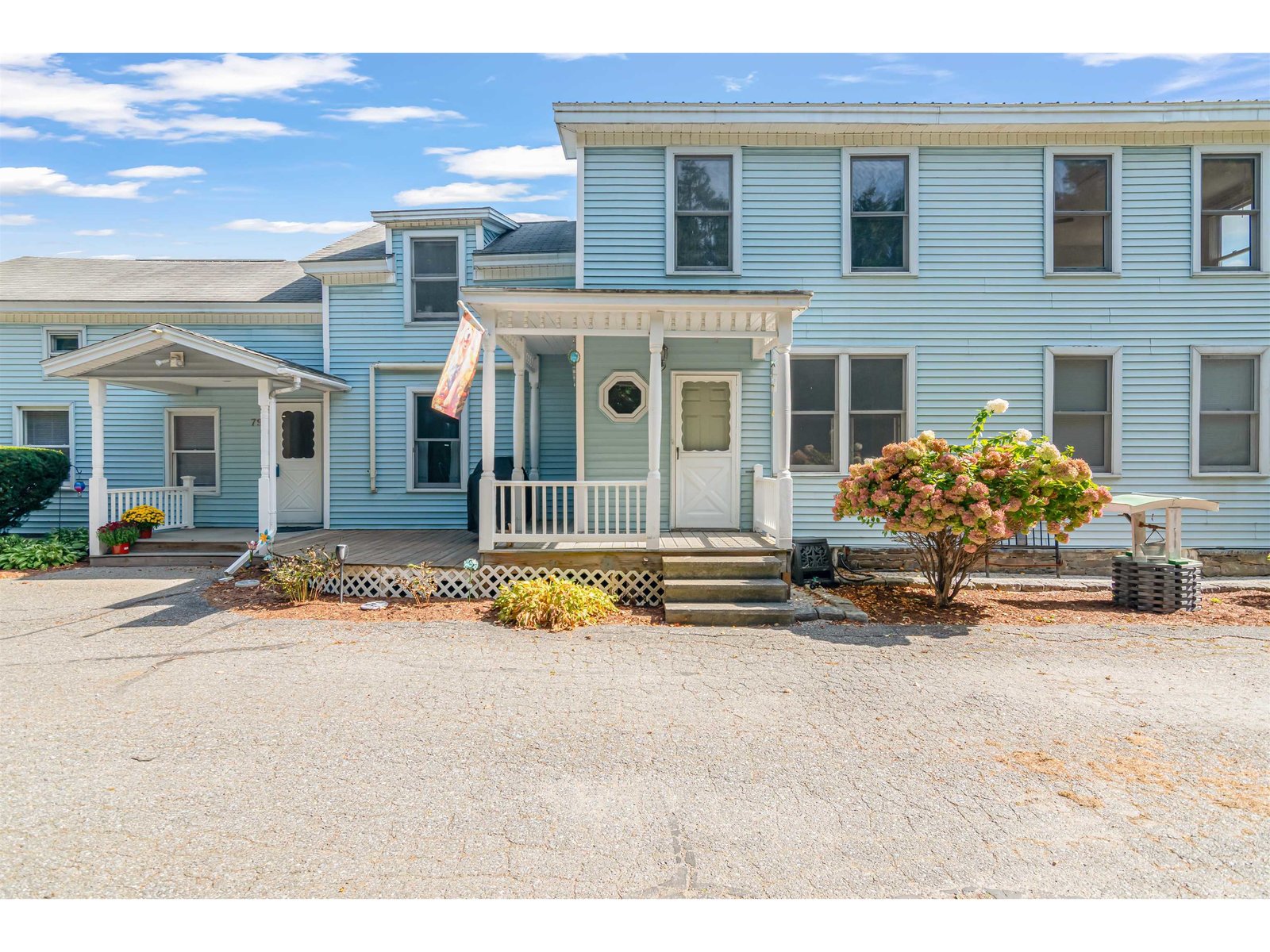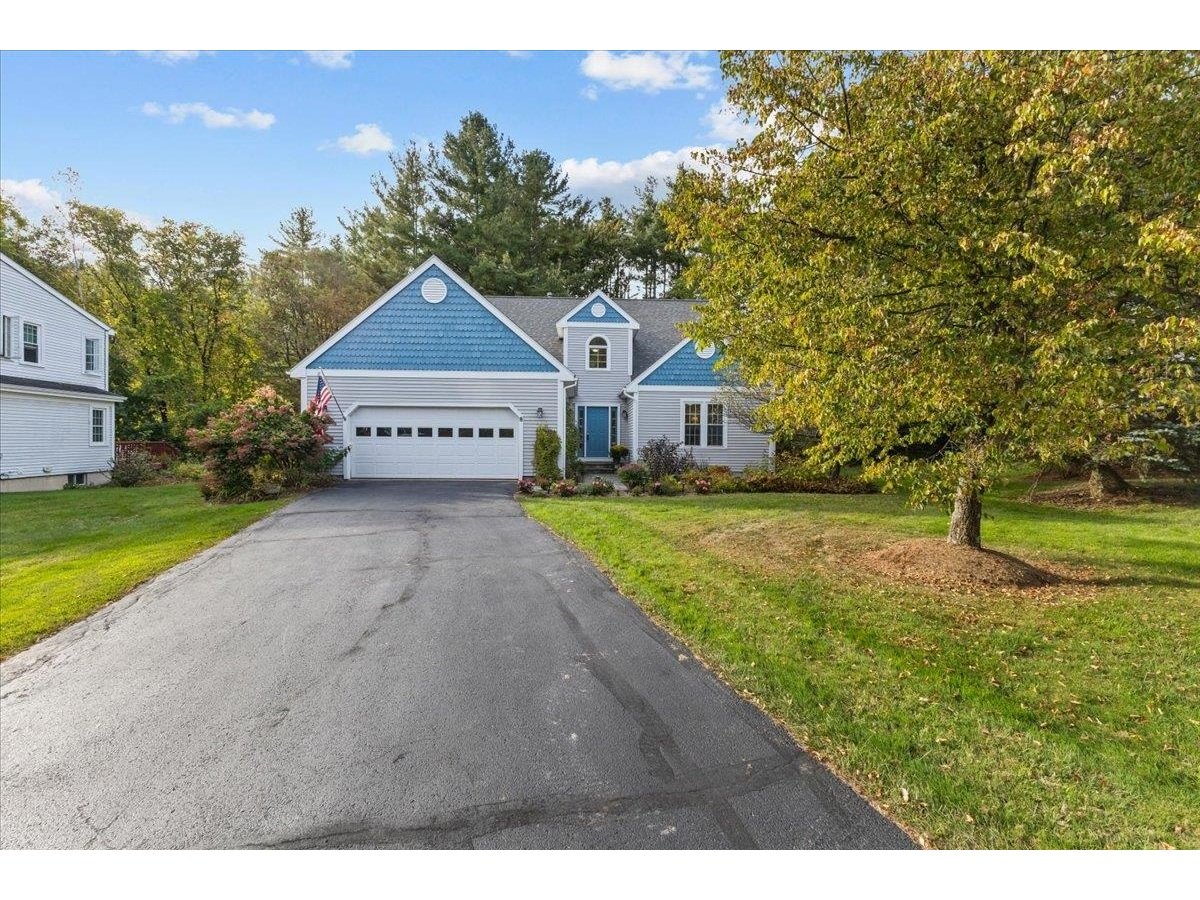Sold Status
$495,000 Sold Price
House Type
3 Beds
3 Baths
2,801 Sqft
Sold By RE/MAX North Professionals - Burlington
Similar Properties for Sale
Request a Showing or More Info

Call: 802-863-1500
Mortgage Provider
Mortgage Calculator
$
$ Taxes
$ Principal & Interest
$
This calculation is based on a rough estimate. Every person's situation is different. Be sure to consult with a mortgage advisor on your specific needs.
Jericho
Lovely, well cared for home in desirable Jericho neighborhood - the Wingate neighborhood surrounded by 300 acres of land trust land in a great family friendly cul de sac and is only a quick 20 minutes to UVM Medical Center, 5 minutes to Williston and a short hop to Richmond. The two story foyer welcomes you to either the Living Room, or Family Room with gas fireplace, Kitchen with granite countertops, high quality appliances and a delightful Breakfast Nook. The formal Dining Room and Mudroom/Laundry with adjoining Half Bath complete the 1st floor. Beautiful hardwood, ceramic and carpet floors. 2nd floor Master Bedroom and Master Bath with soaking tub and shower, walk-in closet. Additional 2 large bedrooms plus (24x19.5) finished room over garage(FROG). 2-car attached Garage with great storage area and access to Basement. Beautifully landscaped 1 Acre grounds with (33x36) patio and fire pit; (10x16) Storage Shed; great jungle gym also included. 1400 gallons/yr propane, heat and hot water. †
Property Location
Property Details
| Sold Price $495,000 | Sold Date Jan 4th, 2019 | |
|---|---|---|
| List Price $505,000 | Total Rooms 10 | List Date Oct 7th, 2018 |
| Cooperation Fee Unknown | Lot Size 1.05 Acres | Taxes $8,688 |
| MLS# 4722513 | Days on Market 2237 Days | Tax Year 2018 |
| Type House | Stories 2 | Road Frontage 140 |
| Bedrooms 3 | Style Colonial | Water Frontage |
| Full Bathrooms 2 | Finished 2,801 Sqft | Construction No, Existing |
| 3/4 Bathrooms 0 | Above Grade 2,801 Sqft | Seasonal No |
| Half Bathrooms 1 | Below Grade 0 Sqft | Year Built 2006 |
| 1/4 Bathrooms 0 | Garage Size 2 Car | County Chittenden |
| Interior FeaturesBlinds, Draperies, Fireplace - Gas, Primary BR w/ BA, Soaking Tub, Walk-in Closet, Laundry - 1st Floor |
|---|
| Equipment & AppliancesMicrowave, Washer, Dishwasher, Range-Electric, Refrigerator, Exhaust Hood, Dryer, Smoke Detectr-HrdWrdw/Bat, Forced Air |
| Foyer 12x12.5, 1st Floor | Living Room 13.5x14, 1st Floor | Kitchen 16x11, 1st Floor |
|---|---|---|
| Breakfast Nook 13.5x10, 1st Floor | Family Room 17.5x16, 1st Floor | Dining Room 13x15, 1st Floor |
| Primary Bedroom 13.5x16, 2nd Floor | Bedroom 14x11, 2nd Floor | Bedroom 13.5x10, 2nd Floor |
| Bonus Room 24x19.5 - FROG, 2nd Floor |
| ConstructionWood Frame |
|---|
| BasementInterior, Interior Stairs, Concrete, Full, Stairs - Interior |
| Exterior FeaturesPatio, Shed, Window Screens |
| Exterior Vinyl | Disability Features |
|---|---|
| Foundation Concrete | House Color Yellow |
| Floors Carpet, Ceramic Tile, Hardwood | Building Certifications |
| Roof Shingle-Asphalt | HERS Index |
| DirectionsFrom I89, Route 117 towards Essex. Right onto Skunk Hallow Rd. Tyler Place is first right. 29 Tyler is first house on left. Sign. |
|---|
| Lot Description, Mountain View, Country Setting, Rural Setting, Adjoins St/Natl Forest, VAST |
| Garage & Parking Attached, |
| Road Frontage 140 | Water Access |
|---|---|
| Suitable Use | Water Type |
| Driveway Paved | Water Body |
| Flood Zone No | Zoning Residential |
| School District Mount Mansfield USD 17 | Middle Browns River Middle USD #17 |
|---|---|
| Elementary Jericho Elementary School | High Mt. Mansfield USD #17 |
| Heat Fuel Gas-LP/Bottle | Excluded |
|---|---|
| Heating/Cool Central Air | Negotiable |
| Sewer Community | Parcel Access ROW |
| Water Community, Drilled Well | ROW for Other Parcel |
| Water Heater Gas-Lp/Bottle | Financing |
| Cable Co | Documents Association Docs, Survey, Property Disclosure, Town Permit, Deed, Town Permit |
| Electric 200 Amp, Circuit Breaker(s) | Tax ID 333-103-12148 |

† The remarks published on this webpage originate from Listed By Tom Whittaker of Whittaker Real Estate, Inc. via the PrimeMLS IDX Program and do not represent the views and opinions of Coldwell Banker Hickok & Boardman. Coldwell Banker Hickok & Boardman cannot be held responsible for possible violations of copyright resulting from the posting of any data from the PrimeMLS IDX Program.

 Back to Search Results
Back to Search Results










