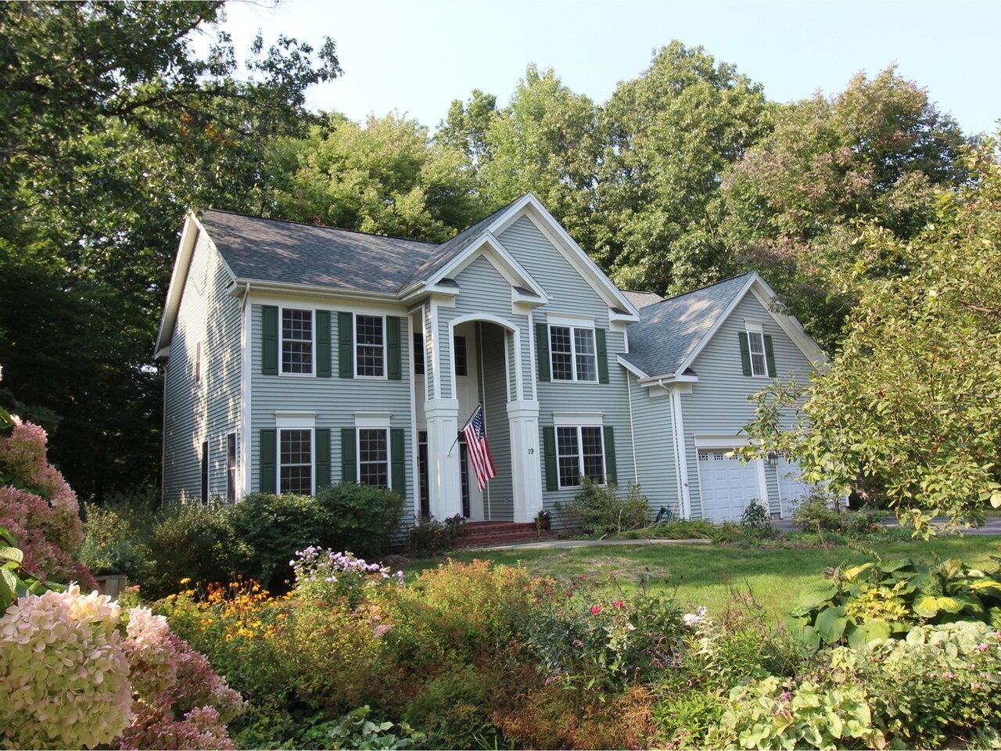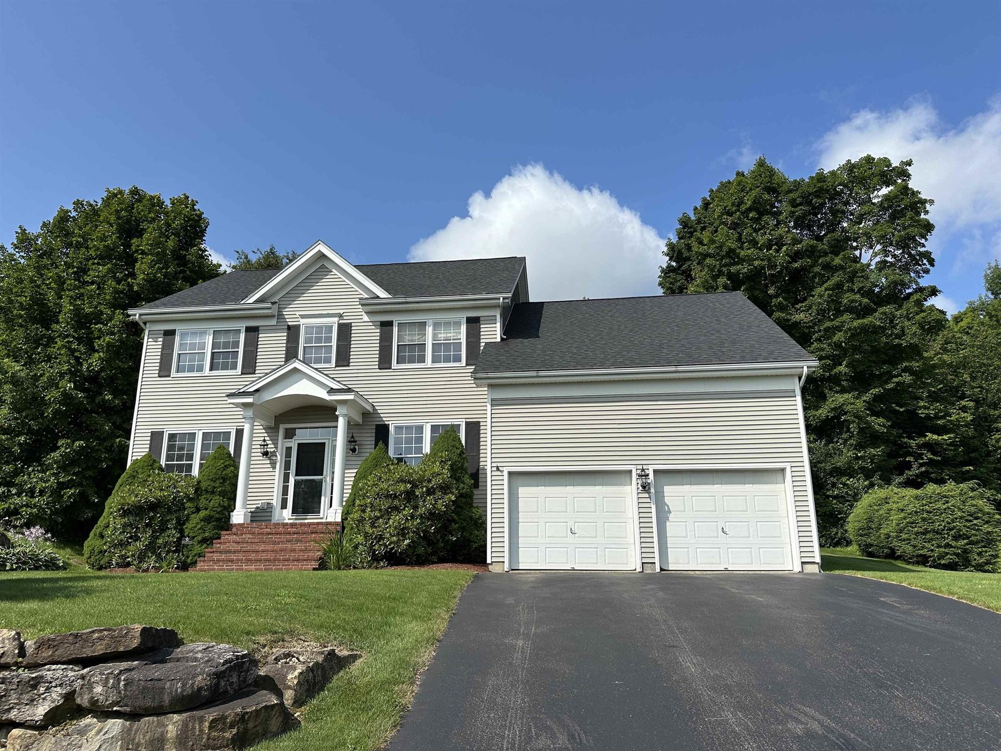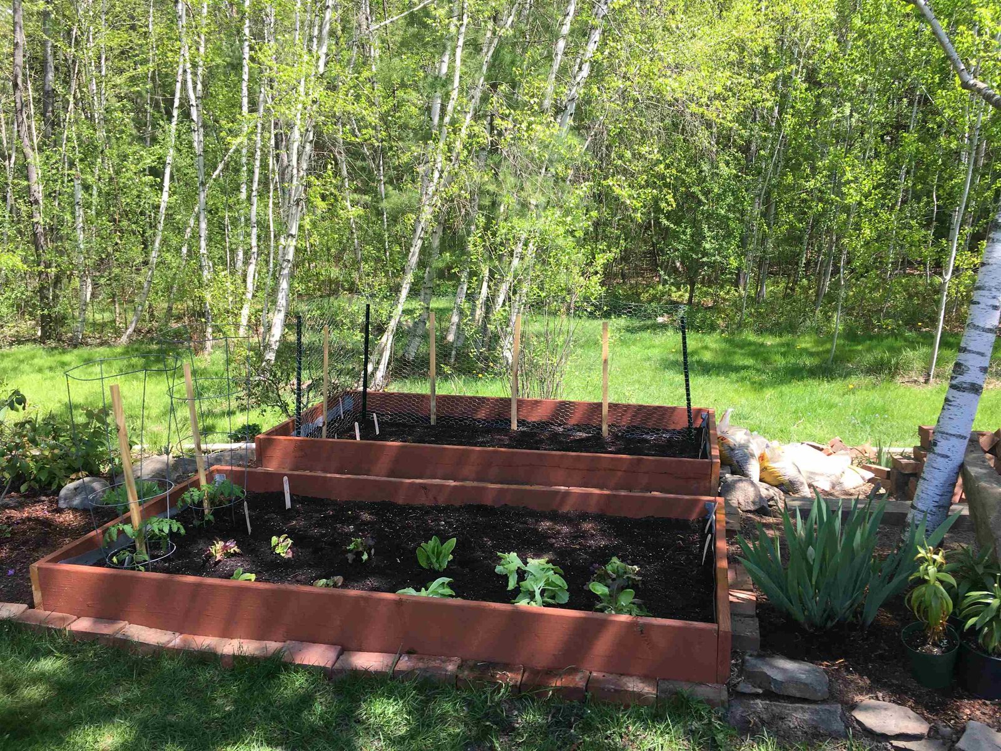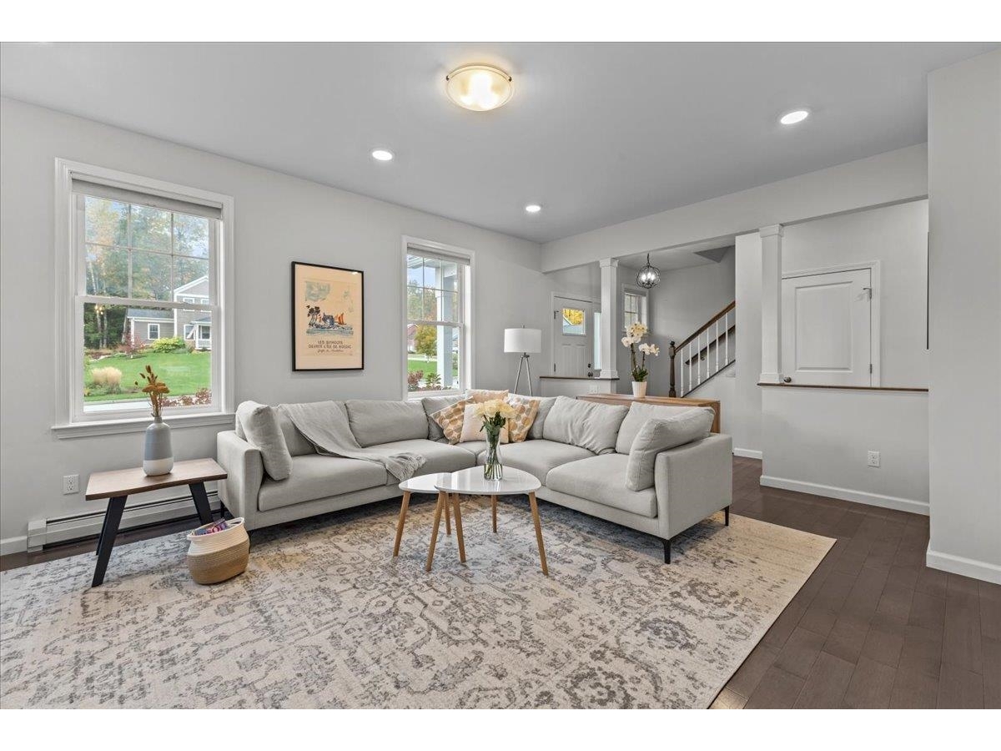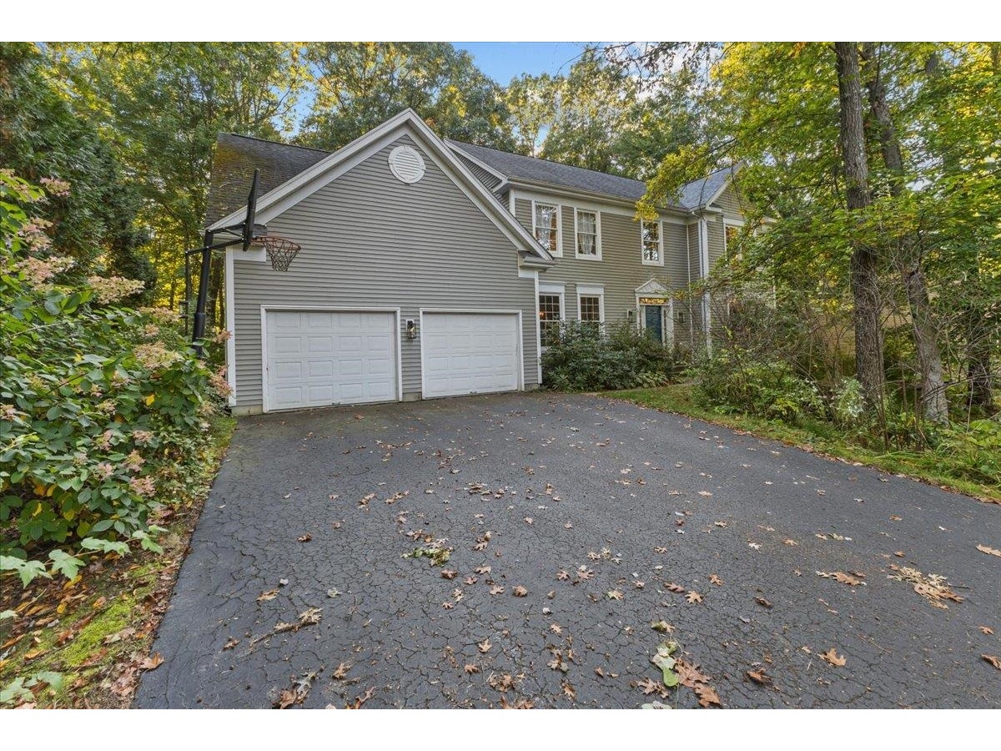31 Bradley Bow Road, Unit Lot 11  Jericho, Vermont 05465
MLS# 4910245
Jericho, Vermont 05465
MLS# 4910245
 Back to Search Results
Next Property
Back to Search Results
Next Property
Sold Status
$1,150,000 Sold Price
House Type
4 Beds
3 Baths
2,516 Sqft
Sold By Four Seasons Sotheby's Int'l Realty
Similar Properties for Sale
Request a Showing or More Info

Call: 802-863-1500
Mortgage Provider
Mortgage Calculator
$
$ Taxes
$ Principal & Interest
$
This calculation is based on a rough estimate. Every person's situation is different. Be sure to consult with a mortgage advisor on your specific needs.
Jericho
Beautiful, modern farmhouse tucked at the edge of the 476 acre UVM Research Forest, it stands out for layout, features, & energy efficiency. Right-sized custom home, thoughtfully designed with a bright, spacious open floor plan, high ceilings, & tons of natural light. Gorgeous kitchen with oversized island, walk-in pantry/nook, & steps away from the patio & protected grilling area. First-floor bedroom suite with walk-in closet, master bath, & laundry are wonderful for planned aging in place. Three bedrooms, large bath, & desk nook upstairs, with balcony off the back bedroom overlooking the forest. Room to grow with large 1,664 SF, insulated, daylit basement, roughed in for a bathroom & ready to finish. Oversized attached 2-car garage, with stairs to basement & extra overhead door to the back. Built by award winning Leach Construction to strict criteria for energy efficiency, including triple paned tilt & turn windows, geothermal heat system, solar ready, and electric-based systems (not dependent on fossil fuels). Comfortable, healthy, easy to maintain, & cost efficient to live in. Solid siding & natural wood (no vinyl), with modern black windows & accents. Great location, at end of cul-de-sac in private 17-home neighborhood of custom homes. Rural setting, yet close to I-89, trails, & only 15-min to Burlington. Built with beautiful high-quality finishes inside & out! †
Property Location
Property Details
| Sold Price $1,150,000 | Sold Date Oct 18th, 2022 | |
|---|---|---|
| List Price $1,150,000 | Total Rooms 8 | List Date May 16th, 2022 |
| Cooperation Fee Unknown | Lot Size 1.29 Acres | Taxes $2,872 |
| MLS# 4910245 | Days on Market 920 Days | Tax Year 2021 |
| Type House | Stories 2 | Road Frontage |
| Bedrooms 4 | Style Farmhouse, Contemporary | Water Frontage |
| Full Bathrooms 1 | Finished 2,516 Sqft | Construction No, New Construction |
| 3/4 Bathrooms 1 | Above Grade 2,516 Sqft | Seasonal No |
| Half Bathrooms 1 | Below Grade 0 Sqft | Year Built 2022 |
| 1/4 Bathrooms 0 | Garage Size 2 Car | County Chittenden |
| Interior FeaturesDining Area, Kitchen Island, Kitchen/Living, Primary BR w/ BA, Vaulted Ceiling, Walk-in Closet, Walk-in Pantry |
|---|
| Equipment & AppliancesRange-Electric, Microwave, Dishwasher, Refrigerator, Exhaust Hood, Wall AC Units |
| Kitchen 12x23, 1st Floor | Dining Room 12x14, 1st Floor | Living Room 16x18, 1st Floor |
|---|---|---|
| Primary BR Suite 12x13, 1st Floor | Laundry Room 6x8, 1st Floor | Bedroom 12x16, 2nd Floor |
| Bedroom 12x12, 2nd Floor | Bedroom 12x12, 2nd Floor |
| ConstructionWood Frame, Green Feature See Remarks |
|---|
| BasementInterior, Unfinished, Concrete, Daylight, Slab, Roughed In, Interior Stairs, Unfinished, Interior Access, Stairs - Basement |
| Exterior FeaturesNatural Shade, Porch, Windows - Triple Pane |
| Exterior Wood, Other, Clapboard | Disability Features Bathrm w/step-in Shower, 1st Floor 3/4 Bathrm, 1st Floor Bedroom |
|---|---|
| Foundation Concrete | House Color |
| Floors Tile, Hardwood | Building Certifications |
| Roof Shingle-Asphalt, Shingle-Architectural | HERS Index |
| DirectionsFrom Richmond exit, route 117 toward Essex, right onto Bradley Bow. Home is at the top of the cul-de-sac and can't be seen from the road. |
|---|
| Lot Description, Subdivision, Wooded, Trail/Near Trail, Secluded, Walking Trails, Country Setting, Cul-De-Sac |
| Garage & Parking Attached, Auto Open, Direct Entry, Driveway, Garage |
| Road Frontage | Water Access |
|---|---|
| Suitable Use | Water Type |
| Driveway ROW, Gravel | Water Body |
| Flood Zone No | Zoning R |
| School District NA | Middle Browns River Middle USD #17 |
|---|---|
| Elementary Jericho Elementary School | High Mt. Mansfield USD #17 |
| Heat Fuel Electric | Excluded |
|---|---|
| Heating/Cool Ready for Renewables, Geothermal | Negotiable |
| Sewer Septic, Private, Septic Shared, Septic | Parcel Access ROW |
| Water Private, Drilled Well, Private | ROW for Other Parcel |
| Water Heater Electric | Financing |
| Cable Co | Documents |
| Electric Circuit Breaker(s) | Tax ID 33310311042 |

† The remarks published on this webpage originate from Listed By David Raphael of Artisan Realty of Vermont via the PrimeMLS IDX Program and do not represent the views and opinions of Coldwell Banker Hickok & Boardman. Coldwell Banker Hickok & Boardman cannot be held responsible for possible violations of copyright resulting from the posting of any data from the PrimeMLS IDX Program.

