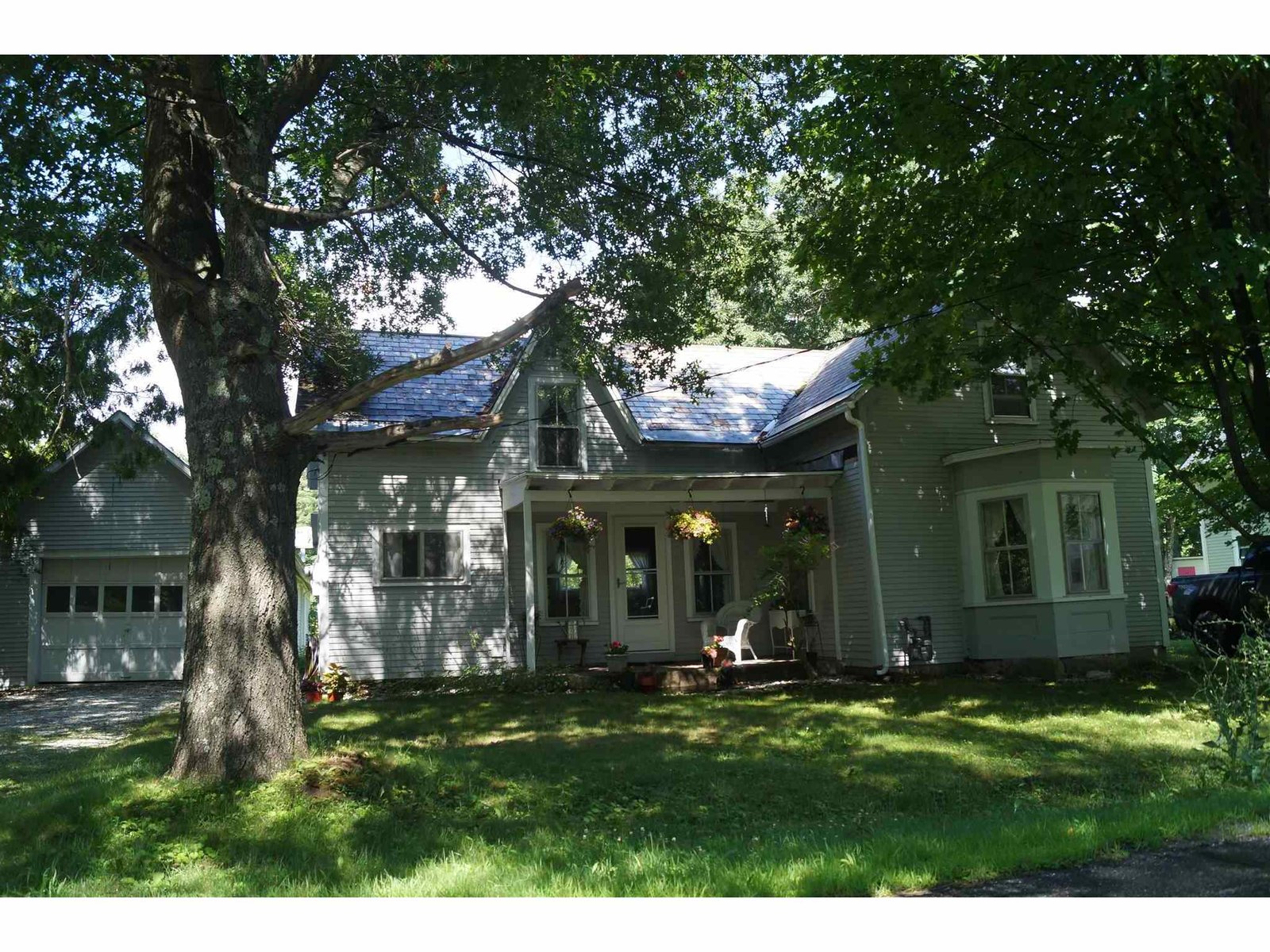Sold Status
$318,000 Sold Price
House Type
3 Beds
1 Baths
1,337 Sqft
Sold By Flex Realty
Similar Properties for Sale
Request a Showing or More Info

Call: 802-863-1500
Mortgage Provider
Mortgage Calculator
$
$ Taxes
$ Principal & Interest
$
This calculation is based on a rough estimate. Every person's situation is different. Be sure to consult with a mortgage advisor on your specific needs.
Jericho
Classic Vermont farmhouse on 1 +/- acres of land offers a number of opportunities: Renovate/expand the existing home and enjoy the setting; pick your choice of location on the property for a new home; and/or take advantage of the opportunity to subdivide additional lots and cash-in on the value provided by 1/4 acre (1/10 acre for PUD) zoning, natural gas, municipal water and conventional septic soils that will support up to three 3 bedroom homes. 3 BD/1 BA home offers 1337 fin sq., an open floor plan on main floor and a beautiful setting w/detached garage/barn/storage building (accessory dwelling unit?). home is functional but ready for a renovation/updates. Established perennial gardens, blueberry bushes and a level fenced in yard. Subject to Boundary line adjustment with neighbor to be completed in december, final acreage may have a minor difference +/-. †
Property Location
Property Details
| Sold Price $318,000 | Sold Date Mar 28th, 2022 | |
|---|---|---|
| List Price $349,000 | Total Rooms 6 | List Date Jul 19th, 2021 |
| Cooperation Fee Unknown | Lot Size 1 Acres | Taxes $4,847 |
| MLS# 4873266 | Days on Market 1221 Days | Tax Year |
| Type House | Stories 1 1/2 | Road Frontage 86 |
| Bedrooms 3 | Style Farmhouse | Water Frontage |
| Full Bathrooms 1 | Finished 1,337 Sqft | Construction No, Existing |
| 3/4 Bathrooms 0 | Above Grade 1,337 Sqft | Seasonal No |
| Half Bathrooms 0 | Below Grade 0 Sqft | Year Built 1875 |
| 1/4 Bathrooms 0 | Garage Size 1 Car | County Chittenden |
| Interior FeaturesDining Area, Fireplace - Wood, Natural Woodwork |
|---|
| Equipment & AppliancesRefrigerator, Range-Electric, Dryer, , Forced Air |
| Kitchen 1st Floor | Dining Room 1st Floor | Living Room 1st Floor |
|---|---|---|
| Bedroom 2nd Floor | Bedroom 2nd Floor | Bedroom 2nd Floor |
| ConstructionWood Frame |
|---|
| BasementInterior, Bulkhead, Concrete Floor, Interior Access, Exterior Access |
| Exterior FeaturesBarn, Garden Space, Natural Shade, Porch - Covered, Storage |
| Exterior Wood Siding | Disability Features |
|---|---|
| Foundation Block, Concrete, Fieldstone | House Color |
| Floors Carpet, Vinyl, Wood | Building Certifications |
| Roof Slate | HERS Index |
| Directions |
|---|
| Lot Description, Trail/Near Trail, Level, Trail/Near Trail, Village, Neighborhood, Village |
| Garage & Parking Detached, |
| Road Frontage 86 | Water Access |
|---|---|
| Suitable Use | Water Type |
| Driveway Gravel | Water Body |
| Flood Zone Unknown | Zoning Village Center |
| School District Chittenden East | Middle Browns River Middle USD #17 |
|---|---|
| Elementary Jericho Elementary School | High Mt. Mansfield USD #17 |
| Heat Fuel Gas-Natural | Excluded |
|---|---|
| Heating/Cool None | Negotiable |
| Sewer On-Site Septic Exists | Parcel Access ROW No |
| Water Public | ROW for Other Parcel |
| Water Heater Rented, Gas-Natural | Financing |
| Cable Co Comcast | Documents Survey, Deed, Survey |
| Electric Wired for Generator, Circuit Breaker(s) | Tax ID 333-103-10413 |

† The remarks published on this webpage originate from Listed By Donald Foote of Blue Spruce Realty, Inc. via the PrimeMLS IDX Program and do not represent the views and opinions of Coldwell Banker Hickok & Boardman. Coldwell Banker Hickok & Boardman cannot be held responsible for possible violations of copyright resulting from the posting of any data from the PrimeMLS IDX Program.

 Back to Search Results
Back to Search Results










