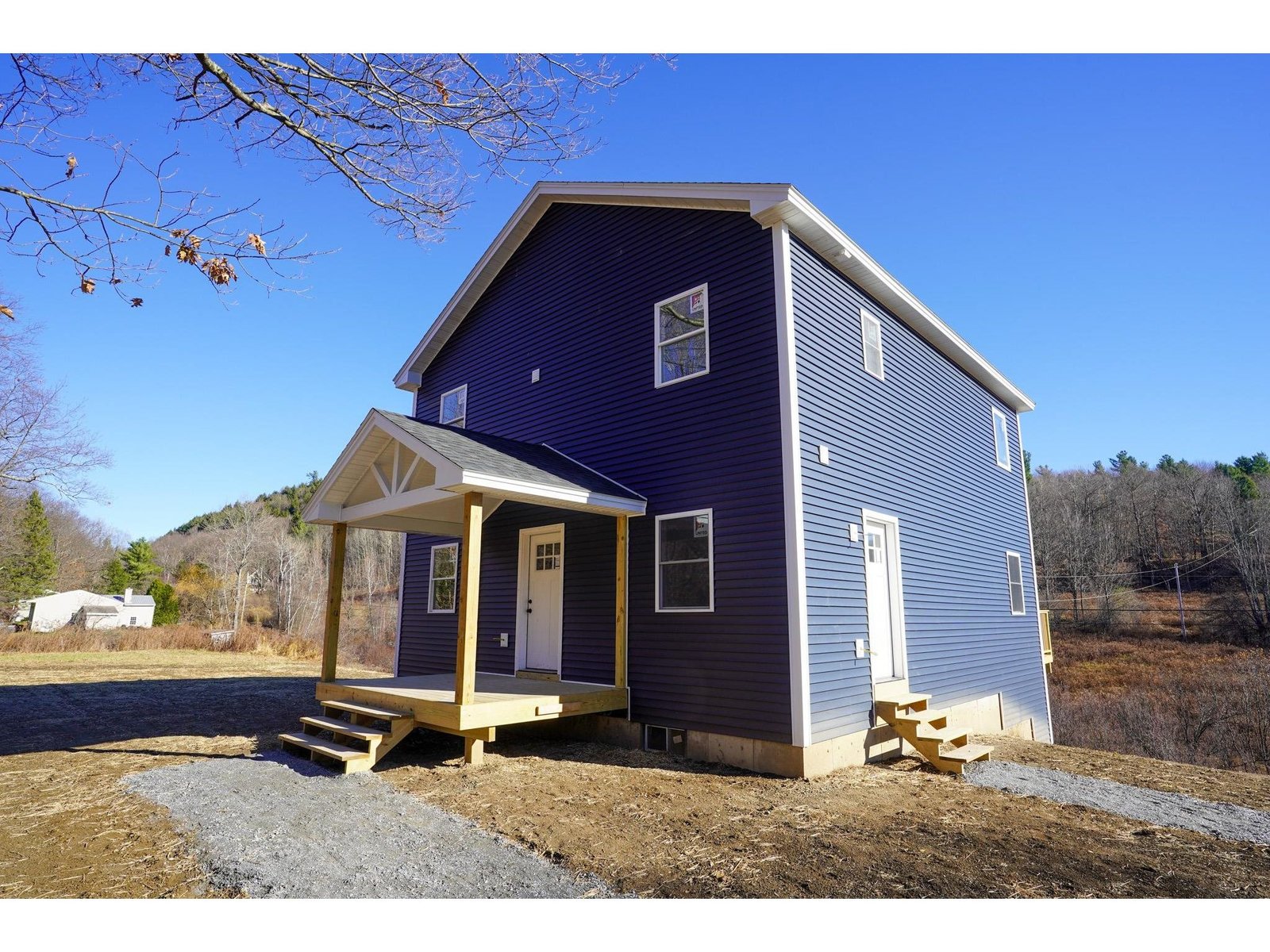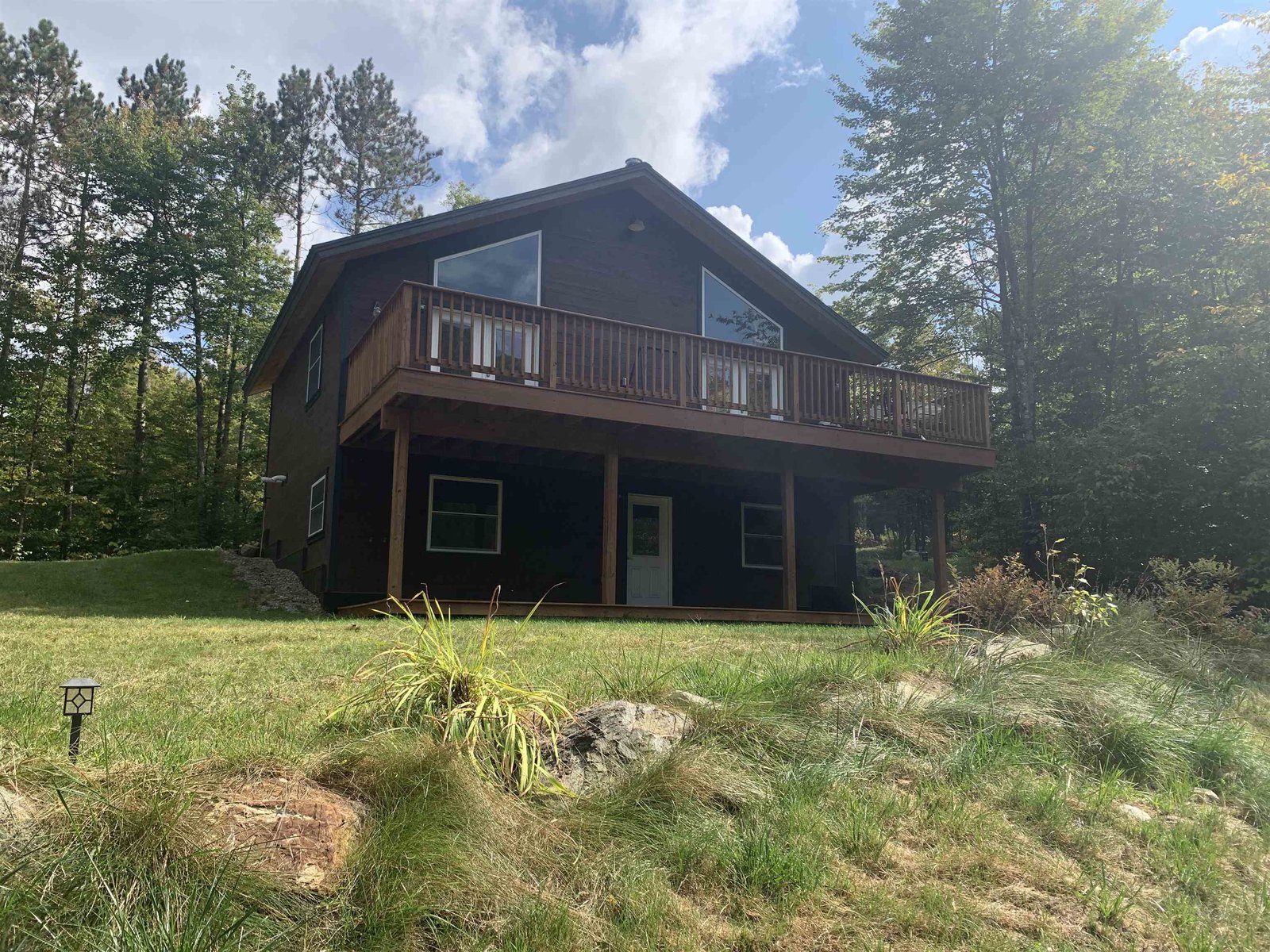Sold Status
$450,000 Sold Price
House Type
3 Beds
4 Baths
3,059 Sqft
Sold By Deborah Hanley of Coldwell Banker Hickok and Boardman
Similar Properties for Sale
Request a Showing or More Info

Call: 802-863-1500
Mortgage Provider
Mortgage Calculator
$
$ Taxes
$ Principal & Interest
$
This calculation is based on a rough estimate. Every person's situation is different. Be sure to consult with a mortgage advisor on your specific needs.
Jericho
This stylish and thoughtfully updated home in Jericho is the ideal property you’ve been waiting to hit the market! The chef’s kitchen boasts top-of-the-line stainless appliances, including an Aga stove, Liebherr refrigerator, and new Bosch dishwasher. With impressive details like the attractive stone wall that anchors the home from three rooms, a deep walk-in pantry, and a cozy window seat in the master suite, you’ll be pleased to move in to a home whose design is so complete! The windows are wide and bright, flooding the home with warming natural sunlight. Two master suites, one on the first floor, and one on the lower level, create flexibility in living space. An extra bedroom is also in the walkout lower level, which includes a small kitchen, fireplace, and sitting area, making for a possible in-law space. Have you resolved to be more organized? Heated storage space in the basement, an oversized garage, a shed in the backyard, complete with power, and a laundry room with cupboards and countertops, will make that resolution a snap to fulfill. You’ll find plenty of space both inside and out to entertain, with a deck, garden space, and views of Camel’s Hump and the Adirondacks, and seasonal views of Mt. Mansfield. A music speaker system covers the first floor. Easy drives to all of the best Vermont has to offer, making a commute to Burlington or Smuggler’s Notch a breeze. Not a single update has been overlooked, from design details to structural maintenance and additions! †
Property Location
Property Details
| Sold Price $450,000 | Sold Date Feb 28th, 2019 | |
|---|---|---|
| List Price $449,900 | Total Rooms 9 | List Date Jan 8th, 2019 |
| Cooperation Fee Unknown | Lot Size 1.3 Acres | Taxes $8,130 |
| MLS# 4732150 | Days on Market 2144 Days | Tax Year 2018 |
| Type House | Stories 1 | Road Frontage |
| Bedrooms 3 | Style Ranch | Water Frontage |
| Full Bathrooms 3 | Finished 3,059 Sqft | Construction No, Existing |
| 3/4 Bathrooms 0 | Above Grade 2,034 Sqft | Seasonal No |
| Half Bathrooms 1 | Below Grade 1,025 Sqft | Year Built 1969 |
| 1/4 Bathrooms 0 | Garage Size 2 Car | County Chittenden |
| Interior FeaturesCeiling Fan, Fireplace - Gas, Fireplaces - 2, Surround Sound Wiring, Walk-in Closet, Walk-in Pantry |
|---|
| Equipment & AppliancesMicrowave, Range-Gas, Exhaust Hood, Dryer, Refrigerator, Disposal, Dishwasher, Washer, Wall AC Units, Central Vacuum, Smoke Detector, Intercom, Smoke Detector, Generator - Standby |
| Kitchen 14'10" x 15'1", 1st Floor | Breakfast Nook 13'5" x 10'1", 1st Floor | Sunroom 19'3" x 15'6", 1st Floor |
|---|---|---|
| Laundry Room 8'10" x 15'1", 1st Floor | Family Room 17'3" x 18'3", 1st Floor | Primary Bedroom 15'10" x 15'4", 1st Floor |
| Bedroom 9'9" x 15'3", Basement | Kitchen/Living 19'7" x 16'7", Basement | Bedroom 13'11" x 10'1", Basement |
| ConstructionTimberframe |
|---|
| BasementInterior, Storage Space, Daylight, Finished, Walkout |
| Exterior FeaturesDeck, Fence - Invisible Pet, Shed |
| Exterior Wood Siding | Disability Features Bathrm w/step-in Shower, Grab Bars in Bathrm, Access. Common Use Areas, 1st Floor Full Bathrm, 1st Floor Bedroom, Grab Bars in Bathroom, 1st Floor Laundry |
|---|---|
| Foundation Concrete | House Color |
| Floors Tile, Hardwood | Building Certifications |
| Roof Shingle-Architectural | HERS Index |
| DirectionsTake VT-15A to Raceway Rd in Jericho, turn left. Follow Raceway to Foothills Dr, turn left. Stay on Foothills Dr, home will be on the right. |
|---|
| Lot Description, View, Level, Country Setting |
| Garage & Parking Attached, Auto Open, Direct Entry, Driveway, Garage |
| Road Frontage | Water Access |
|---|---|
| Suitable Use | Water Type |
| Driveway Paved | Water Body |
| Flood Zone Unknown | Zoning Residential |
| School District Chittenden East | Middle Browns River Middle USD #17 |
|---|---|
| Elementary Underhill ID School | High Mt. Mansfield USD #17 |
| Heat Fuel Gas-Natural | Excluded Chest freezer |
|---|---|
| Heating/Cool Multi Zone, Hot Water, Baseboard | Negotiable |
| Sewer 1000 Gallon | Parcel Access ROW |
| Water Community, Drilled Well | ROW for Other Parcel |
| Water Heater Solar | Financing |
| Cable Co Comcast/Xfinity | Documents Deed, Septic Report |
| Electric 200 Amp | Tax ID 333-253-11995 |

† The remarks published on this webpage originate from Listed By Rich Gardner of RE/MAX North Professionals via the PrimeMLS IDX Program and do not represent the views and opinions of Coldwell Banker Hickok & Boardman. Coldwell Banker Hickok & Boardman cannot be held responsible for possible violations of copyright resulting from the posting of any data from the PrimeMLS IDX Program.

 Back to Search Results
Back to Search Results










