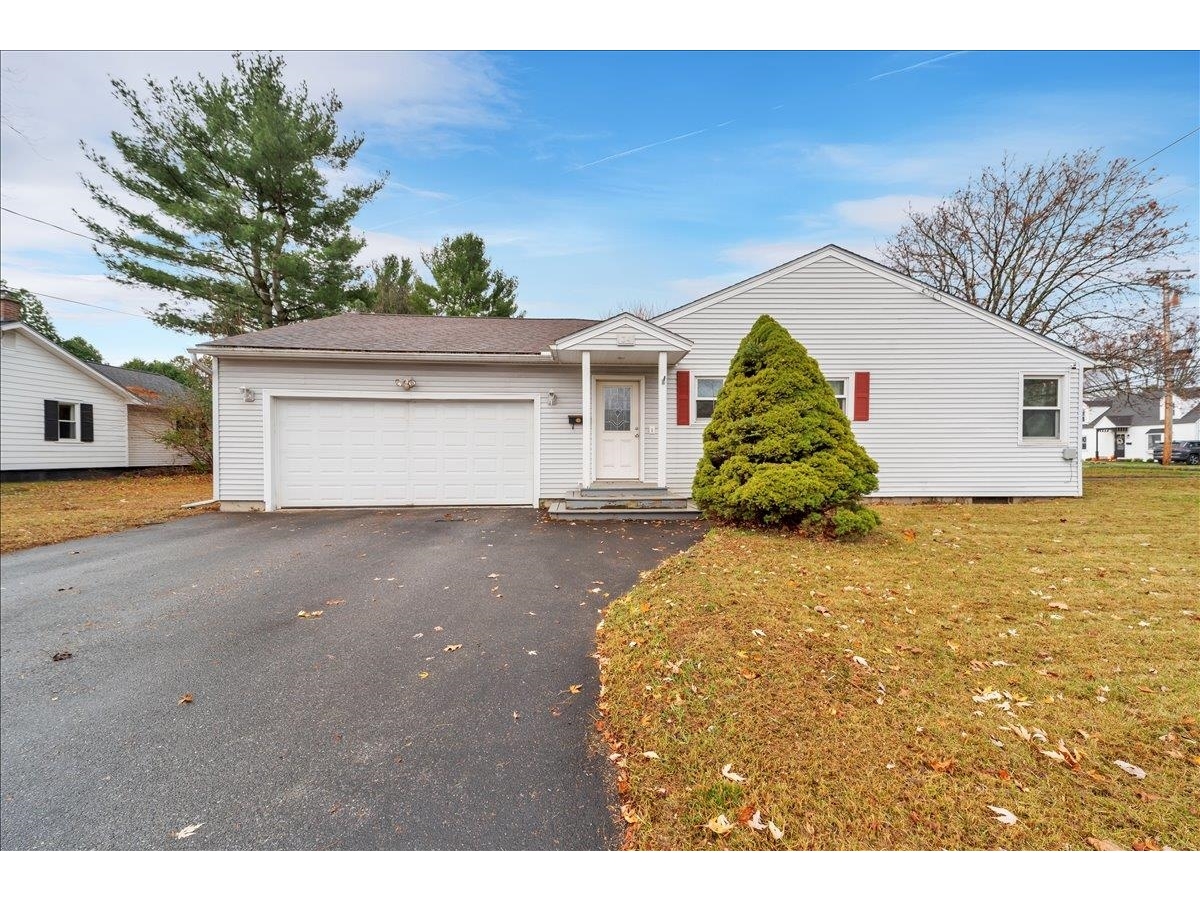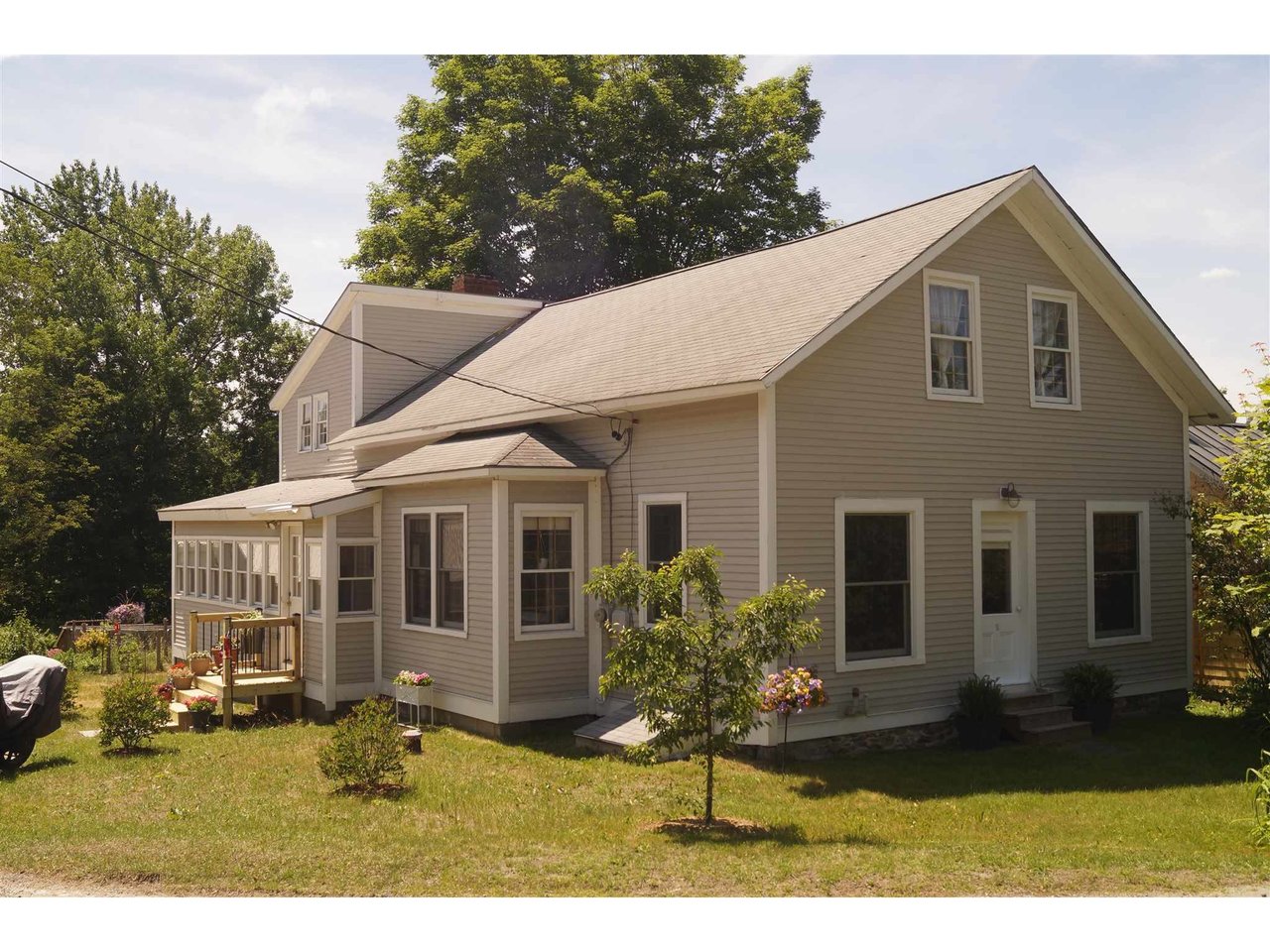Sold Status
$315,000 Sold Price
House Type
2 Beds
1 Baths
1,252 Sqft
Sold By
Similar Properties for Sale
Request a Showing or More Info

Call: 802-863-1500
Mortgage Provider
Mortgage Calculator
$
$ Taxes
$ Principal & Interest
$
This calculation is based on a rough estimate. Every person's situation is different. Be sure to consult with a mortgage advisor on your specific needs.
Jericho
Welcome to The Historical Jericho Center Village – it’s like stepping into a Norman Rockwell painting! Early 1800's Cape with 1252 +/- fin sq.ft, 2 BD/1 Full Bath on .25 +/- ac. Nine foot ceilings, large windows, lots of natural light and a relatively open floor plan give this home a much bigger sense of space inside than the footprint suggests. From the fully enclosed sun porch, enter into the kitchen, open to the dining area. To the left is the spacious mudroom and the master bedroom. A short hall to the right leads to the generous living room, the second bedroom and a home office. Full bath off the dining area. Hardwood and tile floors throughout. Upstairs is another 1200+/- sq ft, including @300 sq ft partially finished, waiting for your vision. 900 sq. ft+/- full basement with laundry room and tons of storage. Many recent improvements including new windows, boiler and water treatment system. Outside is a lovely garden space, palatial chicken coop, 16 X 12 shed, lawn space and firepit. Mature lilacs, maple trees, and other perennials. The Town Green across the street provides additional lovely lawn space as you stroll to the oldest Vermont country store to pick up your mail and get a creemee. Expansive network of walking and mountain biking trails in the vicinity. Just steps away from the Town Library, Community Center, and Settler’s Farm. Watch the annual Pet Parade from your lawn! Tenant occupied - please be respectful. Showings start 6/19. †
Property Location
Property Details
| Sold Price $315,000 | Sold Date Aug 2nd, 2021 | |
|---|---|---|
| List Price $310,000 | Total Rooms 6 | List Date Jun 15th, 2021 |
| Cooperation Fee Unknown | Lot Size 0.25 Acres | Taxes $4,645 |
| MLS# 4866861 | Days on Market 1257 Days | Tax Year 2020 |
| Type House | Stories 2 | Road Frontage 25 |
| Bedrooms 2 | Style Cape | Water Frontage |
| Full Bathrooms 1 | Finished 1,252 Sqft | Construction No, Existing |
| 3/4 Bathrooms 0 | Above Grade 1,252 Sqft | Seasonal No |
| Half Bathrooms 0 | Below Grade 0 Sqft | Year Built 1809 |
| 1/4 Bathrooms 0 | Garage Size Car | County Chittenden |
| Interior FeaturesAttic, Dining Area, Natural Light, Natural Woodwork, Laundry - Basement |
|---|
| Equipment & AppliancesRefrigerator, Range-Electric |
| ConstructionWood Frame |
|---|
| BasementInterior, Unfinished, Interior Stairs, Crawl Space, Full, Unfinished, Interior Access |
| Exterior Features |
| Exterior Clapboard | Disability Features |
|---|---|
| Foundation Stone w/ Skim Coating | House Color Grey |
| Floors Tile, Hardwood | Building Certifications |
| Roof Shingle-Asphalt | HERS Index |
| DirectionsFrom Richmond exit, Rte 117 West, immediate right on to Governor Peck or follow route 117 to Barber Farm Road. Take Right on either one until it intersects with Brown's Trace. Take left from either one on to Brown's trace in to Jericho Center Village. On left. Sign. |
|---|
| Lot Description, Corner, Village |
| Garage & Parking , |
| Road Frontage 25 | Water Access |
|---|---|
| Suitable Use | Water Type |
| Driveway Gravel | Water Body |
| Flood Zone Unknown | Zoning Village Center |
| School District Mount Mansfield USD 17 | Middle Browns River Middle USD #17 |
|---|---|
| Elementary Jericho Elementary School | High Mt. Mansfield USD #17 |
| Heat Fuel Oil | Excluded Kitchen Island belongs to tenants - not included. |
|---|---|
| Heating/Cool None, Hot Water | Negotiable |
| Sewer Concrete, On-Site Septic Exists | Parcel Access ROW |
| Water Drilled Well | ROW for Other Parcel |
| Water Heater Off Boiler | Financing |
| Cable Co | Documents Survey, Property Disclosure, Deed, Survey |
| Electric Circuit Breaker(s) | Tax ID 33310310320 |

† The remarks published on this webpage originate from Listed By Donald Foote of Blue Spruce Realty, Inc. via the PrimeMLS IDX Program and do not represent the views and opinions of Coldwell Banker Hickok & Boardman. Coldwell Banker Hickok & Boardman cannot be held responsible for possible violations of copyright resulting from the posting of any data from the PrimeMLS IDX Program.

 Back to Search Results
Back to Search Results










