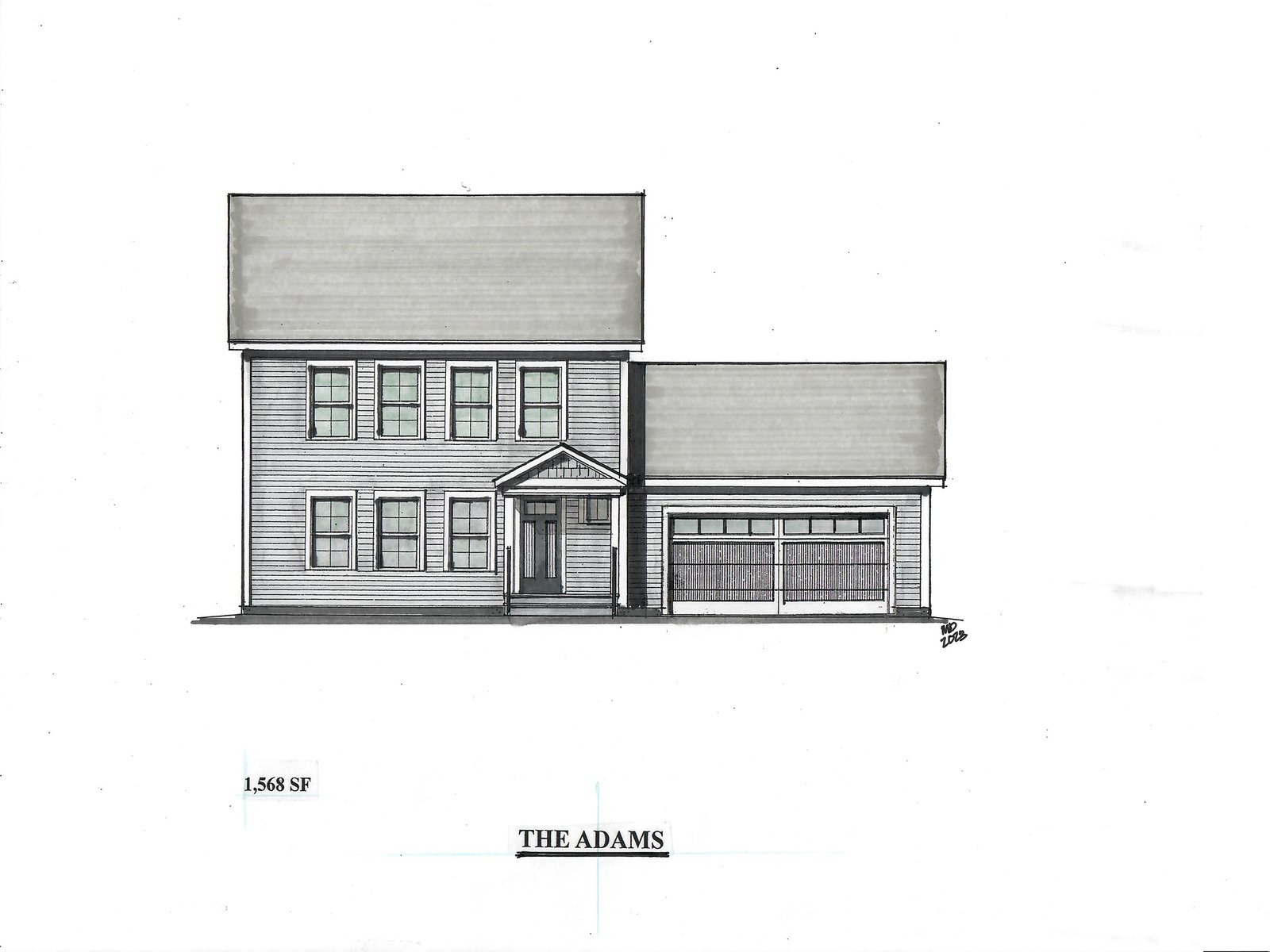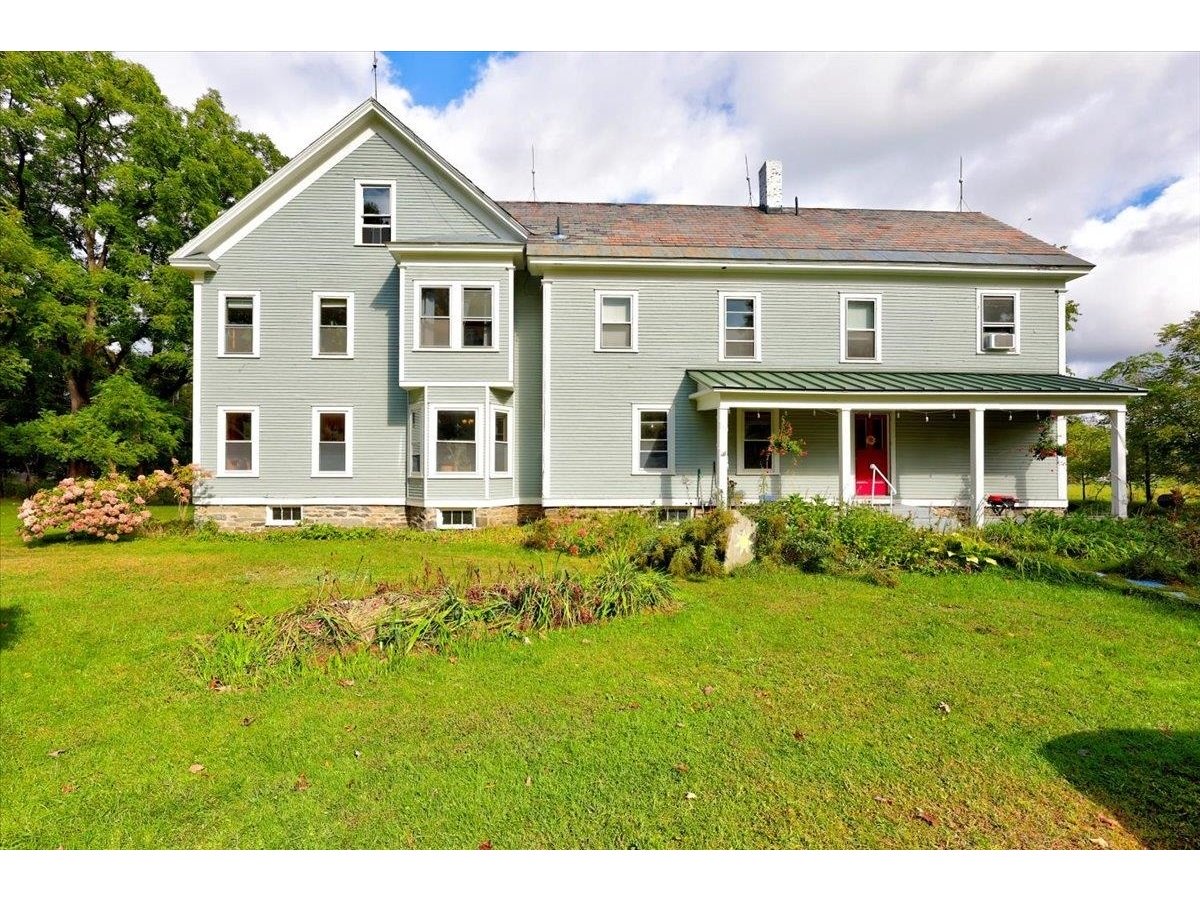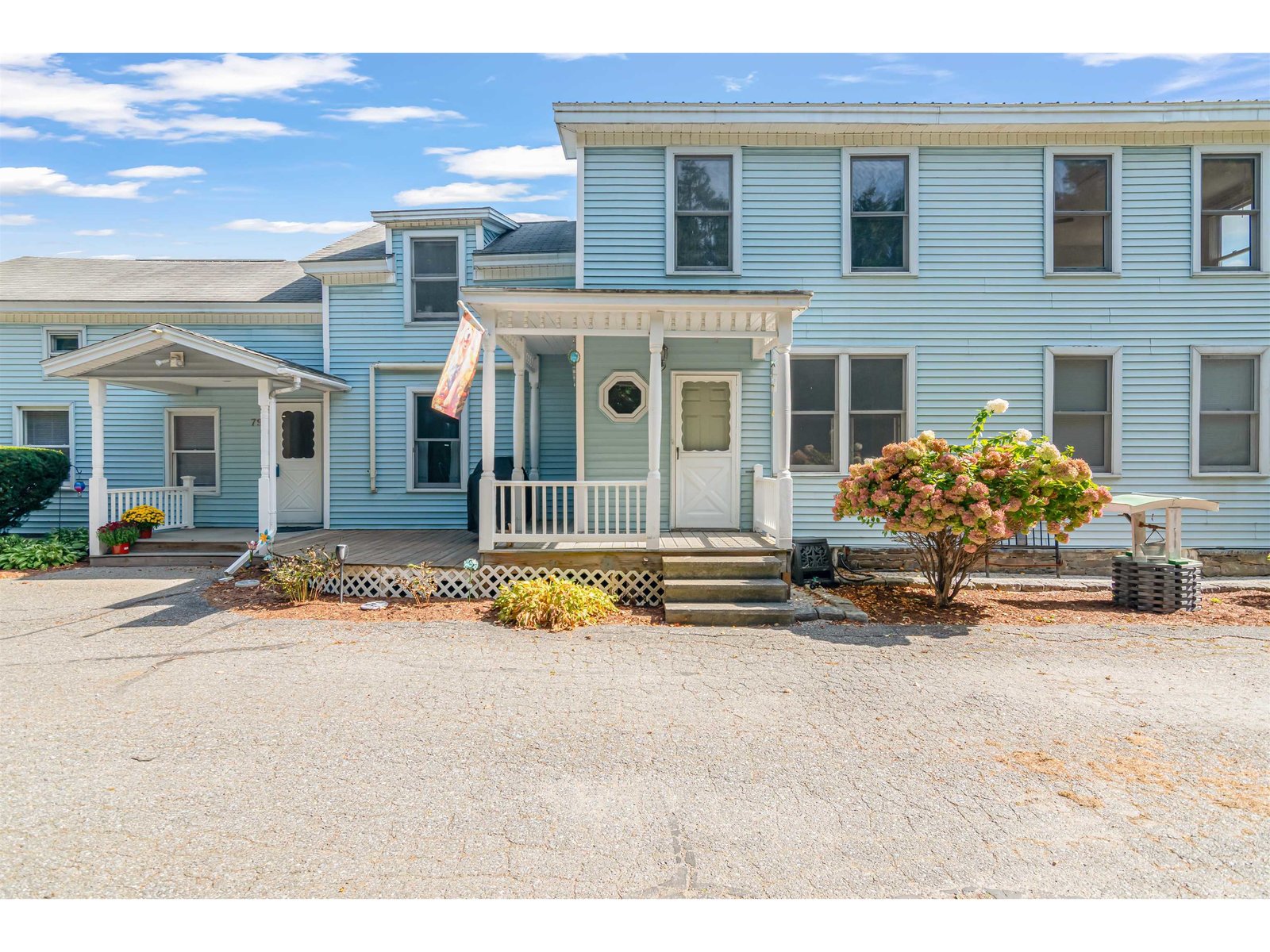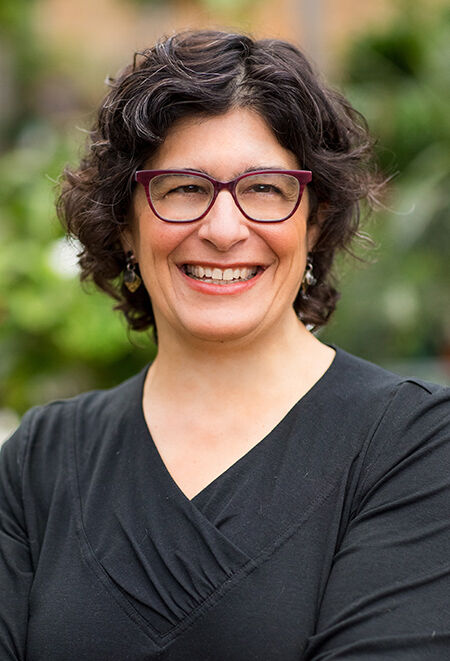Sold Status
$425,000 Sold Price
House Type
3 Beds
4 Baths
3,820 Sqft
Listed By Meg Handler of Coldwell Banker Hickok & Boardman - (802)846-9579
Share:
✉
🖶
Similar Properties for Sale
Request a Showing or More Info
Preparing to Sell Your Home
Mortgage Provider
Contact a local mortgage provider today to get pre-approved.
Call: (802)-318-0823NMLS# 402933
Get Pre-Approved »
<
>
Country Setting close to I-89 and an easy commute to Burlington, Waterbury or Montpelier. Small neighborhood. Huge backyard and private setting. Five Star Energy Rated home in mint condition. Clean, bright, sunny and move-in ready! Nine foot ceilings, central air and fabulous finished basement with interior stairs and stairs directly to the garage. Granite and stainless kitchen. Hardwood floors. In-ground pool. Fully fenced yard is flat and sunny. Great for gardening or soccer matches! Common land backs up to conserved property with an extensive network of trails.
Property Location
36 Tyler Place Jericho
Property Details
Essentials
Sold Price $425,000Sold Date Aug 30th, 2011
List Price $439,000Total Rooms 12List Date Jun 7th, 2011
Cooperation Fee UnknownLot Size 1.03 Acres Taxes $9,064
MLS# 4069946Days on Market 4916 DaysTax Year 2010
Type House Stories 2Road Frontage 0
Bedrooms 3Style ColonialWater Frontage
Full Bathrooms 3Finished 3,820 SqftConstruction , Existing
3/4 Bathrooms 0Above Grade 3,020 SqftSeasonal No
Half Bathrooms 1 Below Grade 800 SqftYear Built 2007
1/4 Bathrooms Garage Size 2 CarCounty Chittenden
Interior
Interior Features Blinds, Fireplace - Gas, Hearth, Kitchen/Family, Living/Dining, Primary BR w/ BA, Walk-in Closet, Walk-in Pantry, Window Treatment, Laundry - 1st Floor
Equipment & Appliances Range-Electric, Refrigerator, Dishwasher, Disposal, Microwave, CO Detector, Smoke Detector, Smoke Detectr-HrdWrdw/Bat
Kitchen 25' x 13', 1st Floor Dining Room 12'6" x 15'3", 1st Floor Living Room 13'4" x 13'4", 1st Floor Family Room 17'6" x 16'4", 1st Floor Office/Study 10' x 15'10", Basement Utility Room 13'4" x 9'4", Primary Bedroom 13'6" x 15'9", 2nd Floor Bedroom 14'2" x 10'5", 2nd Floor Bedroom 10' x 13'5", 2nd Floor Mudroom Foyer Breakfast Nook Other 23'6" x 15'10", 2nd Floor Other 27'6" x 14'6", Basement Other 7'10" x 7'3", Basement Bath - Full 2nd Floor Bath - Full 2nd Floor Bath - Full Basement Bath - 1/2 1st Floor Playroom
Building
Construction Wood Frame
Basement , Interior Stairs, Full, Finished
Exterior Features Deck, Fence - Dog, Fence - Full, Patio, Pool - In Ground, Window Screens
Exterior VinylDisability Features 1st Floor 1/2 Bathrm, Access. Laundry No Steps
Foundation ConcreteHouse Color Cream
Floors Hardwood, Carpet, Ceramic TileBuilding Certifications
Roof Shingle-Asphalt HERS Index 5
Property
Directions Route 117 (River Road) to Skunk Hollow Road. .7 miles to Tyler Place. Home on right.
Lot Description , Trail/Near Trail, Level
Garage & Parking Attached, Direct Entry, 2 Parking Spaces
Road Frontage 0Water Access
Suitable Use Water Type
Driveway PavedWater Body
Flood Zone UnknownZoning Residential
Schools
School District NAMiddle Browns River Middle USD #17
Elementary Jericho Elementary SchoolHigh Mt. Mansfield USD #17
Utilities
Heat Fuel Gas-LP/BottleExcluded Washer, Dryer, Refrigerator in Garage.
Heating/Cool Central Air, Hot AirNegotiable
Sewer CommunityParcel Access ROW
Water Purifier/Soft, Drilled Well ROW for Other Parcel
Water Heater Gas-Lp/BottleFinancing , Conventional
Cable Co ComcastDocuments Association Docs, Bldg Plans (Blueprint), Plot Plan, Deed
Electric Circuit Breaker(s), 220 PlugTax ID 33310312167
Loading


 Back to Search Results
Back to Search Results











