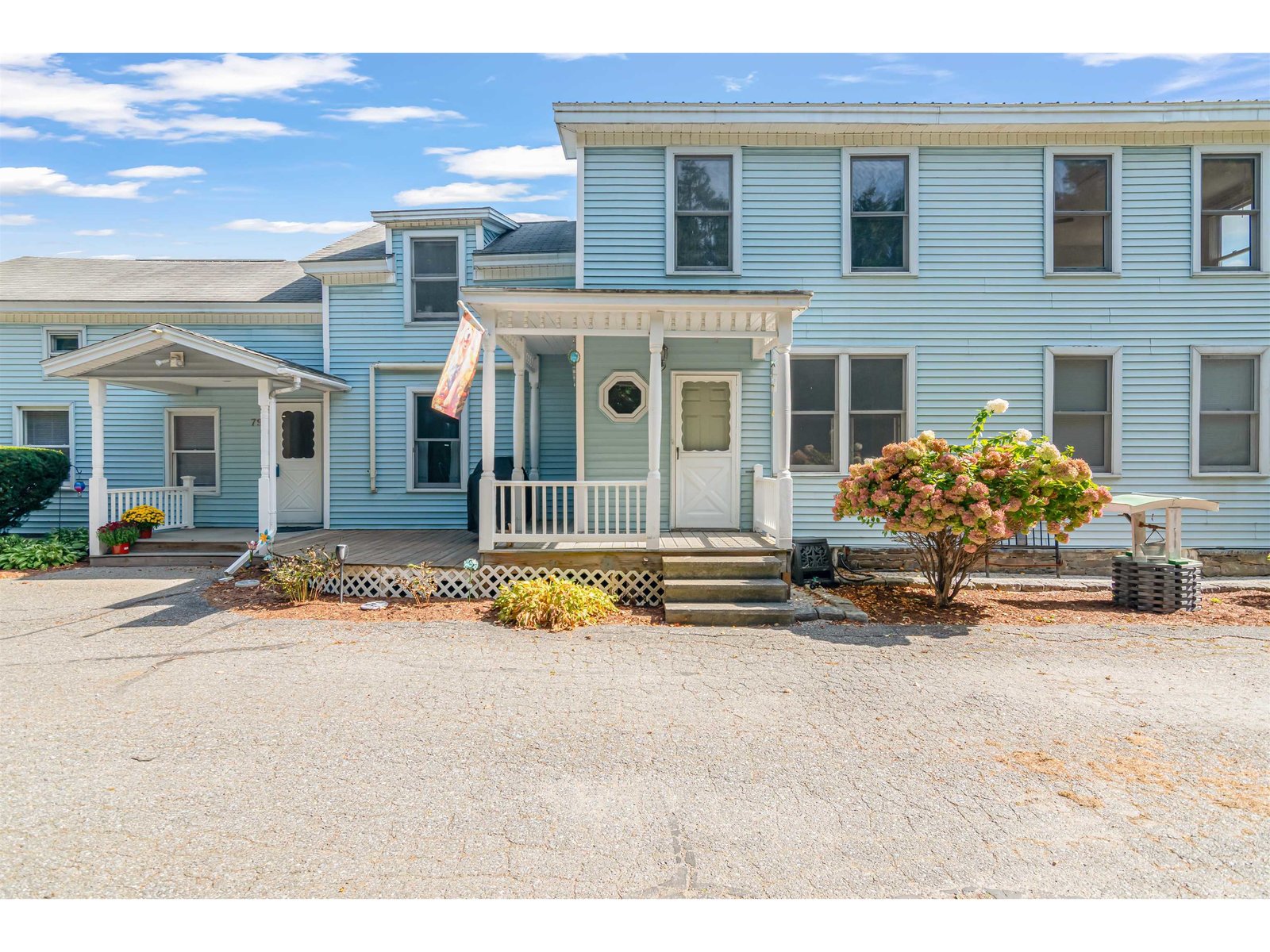Sold Status
$465,000 Sold Price
House Type
3 Beds
2 Baths
2,231 Sqft
Sold By KW Vermont
Similar Properties for Sale
Request a Showing or More Info

Call: 802-863-1500
Mortgage Provider
Mortgage Calculator
$
$ Taxes
$ Principal & Interest
$
This calculation is based on a rough estimate. Every person's situation is different. Be sure to consult with a mortgage advisor on your specific needs.
Jericho
If you've always dreamed of owning one of the historic homes in the Village Center of Jericho, here's your opportunity. This lovely brick home offers 3 bedrooms and 2 baths and has some recent updates, including windows, granite counter, furnace and hot water heater. Four rooms were recently painted (pictures to come soon) and you will adore some of the old features like the softwood and wide board floors, the medallion in the living room ceiling, the beams in the dining room. The barn is separately metered (power is currently off) and use to house a butcher shop, so there is a walk-in fridge, it was an artist studio and a vet used it. There is an enormous garage with an oversized garage door, that can park 3 regular vehicles or a couple larger ones. The north end of the barn has a work bench and room for goats or sheep and chickens. Sit on your porch and enjoy the perennial flowers that will be bursting forth for the next few months. There is also an established garden area that has been dormant for the past year or two. The kitchen has radiant heat as does the breakfast/entry room. †
Property Location
Property Details
| Sold Price $465,000 | Sold Date Oct 3rd, 2024 | |
|---|---|---|
| List Price $499,900 | Total Rooms 8 | List Date Jun 10th, 2024 |
| Cooperation Fee Unknown | Lot Size 2.15 Acres | Taxes $8,726 |
| MLS# 4999860 | Days on Market 164 Days | Tax Year 2024 |
| Type House | Stories 2 | Road Frontage 514 |
| Bedrooms 3 | Style Historical District | Water Frontage |
| Full Bathrooms 1 | Finished 2,231 Sqft | Construction No, Existing |
| 3/4 Bathrooms 1 | Above Grade 2,231 Sqft | Seasonal No |
| Half Bathrooms 0 | Below Grade 0 Sqft | Year Built 1860 |
| 1/4 Bathrooms 0 | Garage Size 3 Car | County Chittenden |
| Interior FeaturesKitchen Island, Laundry - 1st Floor |
|---|
| Equipment & AppliancesRefrigerator, Range-Gas, Dishwasher, Washer, Dryer, Smoke Detector, Wood Stove, Stove - Wood |
| Den 14 x 11, 1st Floor | Kitchen 17 x 11'4, 1st Floor | Dining Room 15'6 x 14, 1st Floor |
|---|---|---|
| Living Room 16 x 15'2, 1st Floor | Office/Study 17'7 x 7'9, 1st Floor | Bedroom 15'2 x 14'8, 2nd Floor |
| Bedroom 14 x 11, 2nd Floor | Bedroom 16'4 x 11'7, 2nd Floor |
| Construction |
|---|
| BasementInterior, Full |
| Exterior FeaturesBarn, Porch - Covered, Storage, Windows - Double Pane |
| Exterior | Disability Features |
|---|---|
| Foundation Stone | House Color brick |
| Floors Softwood, Wood | Building Certifications |
| Roof Metal | HERS Index |
| Directionson the bend going into or out of the Village Center. Look for sign |
|---|
| Lot Description, Village |
| Garage & Parking |
| Road Frontage 514 | Water Access |
|---|---|
| Suitable Use | Water Type |
| Driveway Paved | Water Body |
| Flood Zone Unknown | Zoning residential |
| School District Jericho Union Free School District | Middle Browns River Middle USD #17 |
|---|---|
| Elementary Jericho Elementary School | High Mt. Mansfield USD #17 |
| Heat Fuel Gas-LP/Bottle | Excluded |
|---|---|
| Heating/Cool None, Stove-Wood, Stove, Radiator, Baseboard, Hot Water | Negotiable |
| Sewer Leach Field - Mound, Leach Field - Off-Site | Parcel Access ROW |
| Water | ROW for Other Parcel |
| Water Heater | Financing |
| Cable Co Xfinity | Documents Survey, Deed |
| Electric 220 Plug | Tax ID 333-103-11034 |

† The remarks published on this webpage originate from Listed By Holmes & Eddy of KW Vermont via the PrimeMLS IDX Program and do not represent the views and opinions of Coldwell Banker Hickok & Boardman. Coldwell Banker Hickok & Boardman cannot be held responsible for possible violations of copyright resulting from the posting of any data from the PrimeMLS IDX Program.

 Back to Search Results
Back to Search Results










