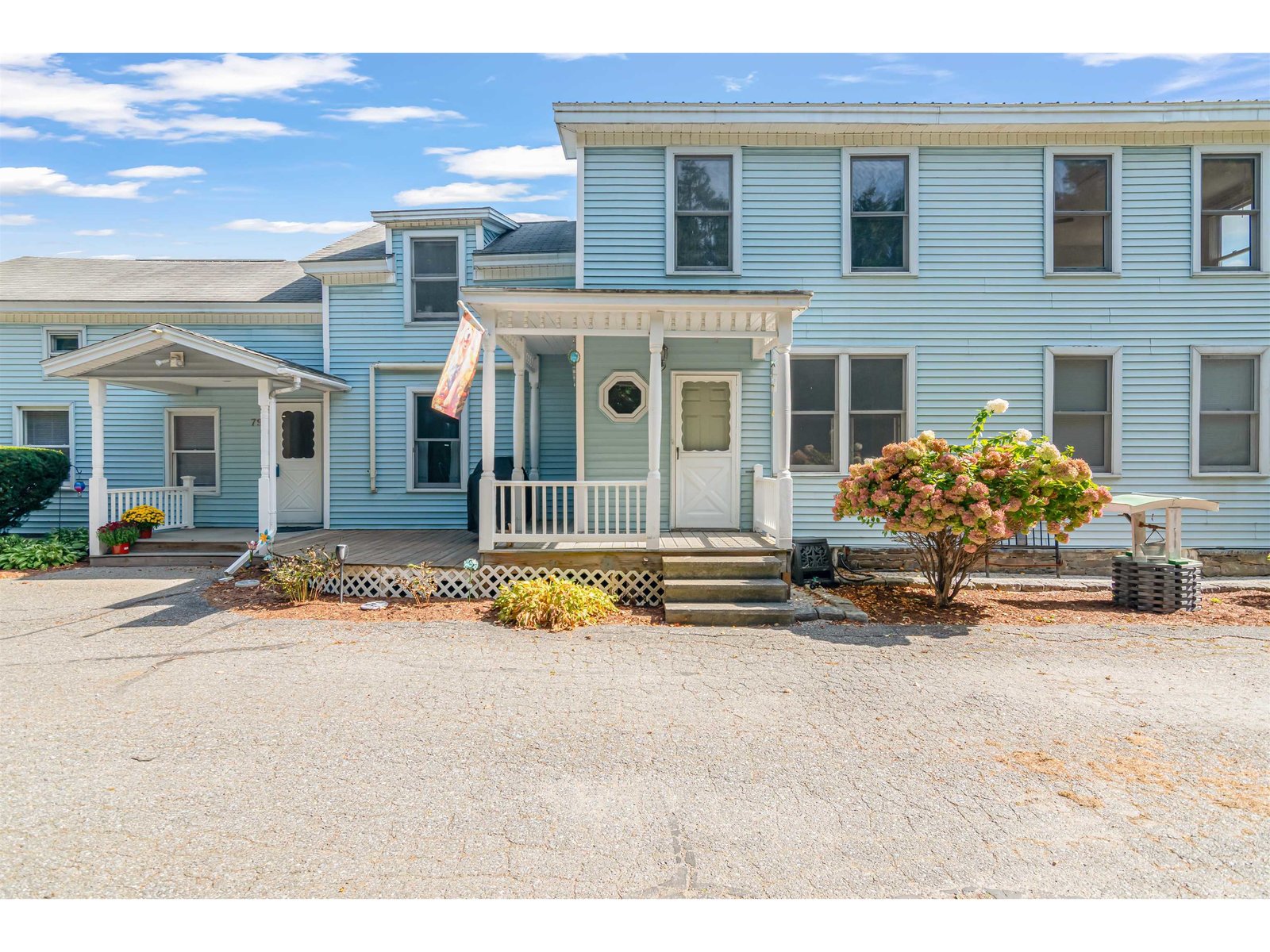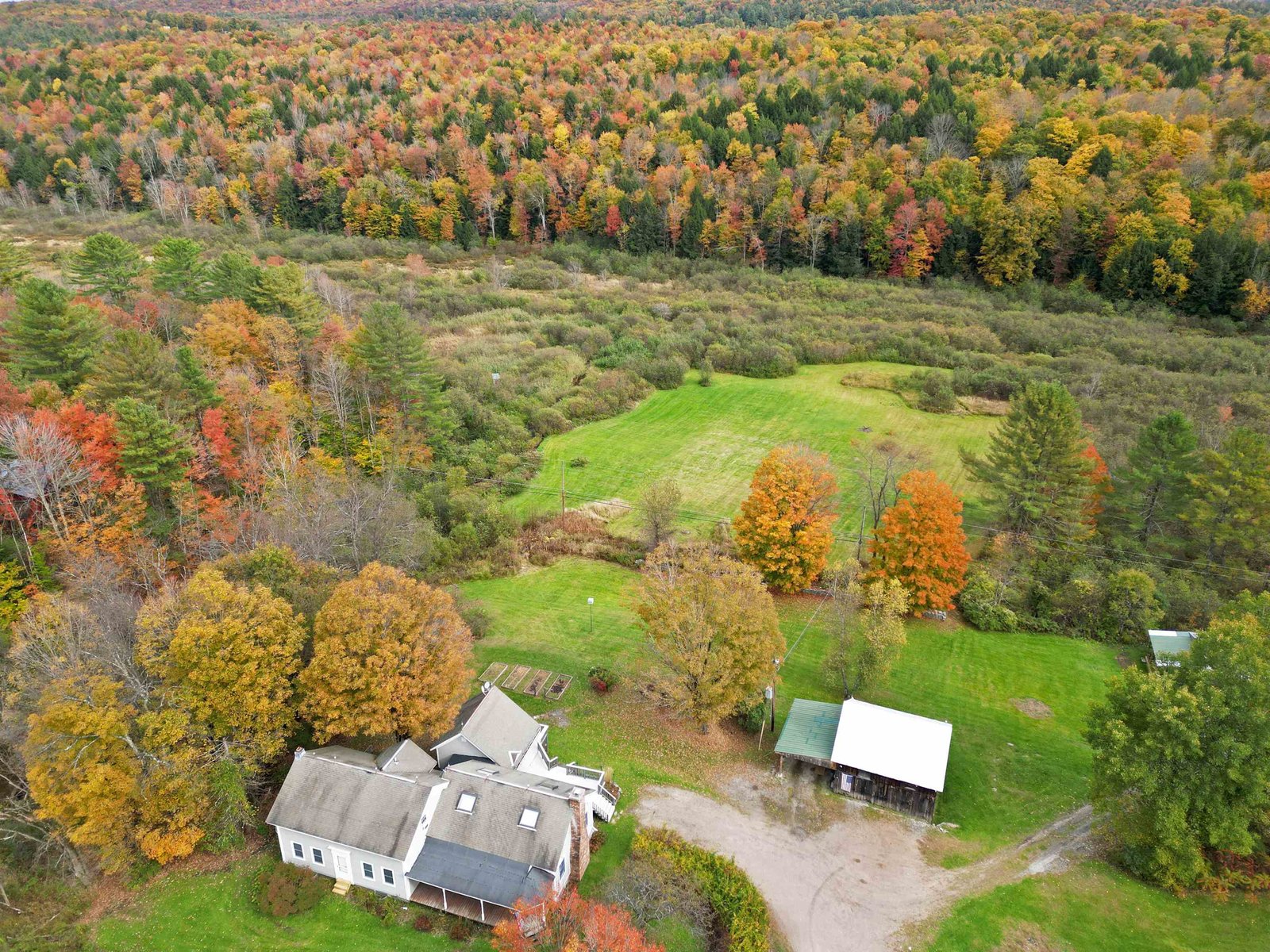Sold Status
$495,000 Sold Price
House Type
3 Beds
2 Baths
1,964 Sqft
Sold By Lipkin Audette Team of Coldwell Banker Hickok and Boardman
Similar Properties for Sale
Request a Showing or More Info

Call: 802-863-1500
Mortgage Provider
Mortgage Calculator
$
$ Taxes
$ Principal & Interest
$
This calculation is based on a rough estimate. Every person's situation is different. Be sure to consult with a mortgage advisor on your specific needs.
Jericho
Welcome home to this charming and spacious split level home in a prime location in Jericho. You’ll enter from the generously sized front deck, surrounded by beautiful landscaping. The main level of the home boats gleaming wood floors and an open floor plan. An updated kitchen overlooks a sunny dining space, which leads to the generously sized living room. 2 bedrooms, an office, and a full bath complete the main level. The lower level features a serene primary bedroom and plenty of space for relaxation and recreation in the large family room. A half bath, laundry room, and mudroom just off the oversized garage adds convenience. Out back, enjoy the privacy and lush green surroundings while you enjoy al fresco dining on the wooden deck. Located just minutes from Jericho’s schools, restaurants and amenities, and just a half hour commute to Burlington. Come see this beautiful home today! CUSFSH. †
Property Location
Property Details
| Sold Price $495,000 | Sold Date Oct 15th, 2024 | |
|---|---|---|
| List Price $485,000 | Total Rooms 6 | List Date Jun 14th, 2024 |
| Cooperation Fee Unknown | Lot Size 0.5 Acres | Taxes $5,641 |
| MLS# 5000527 | Days on Market 162 Days | Tax Year 2023 |
| Type House | Stories 2 | Road Frontage 144 |
| Bedrooms 3 | Style | Water Frontage |
| Full Bathrooms 1 | Finished 1,964 Sqft | Construction No, Existing |
| 3/4 Bathrooms 0 | Above Grade 1,028 Sqft | Seasonal No |
| Half Bathrooms 1 | Below Grade 936 Sqft | Year Built 1970 |
| 1/4 Bathrooms 0 | Garage Size 2 Car | County Chittenden |
| Interior FeaturesLiving/Dining, Natural Light |
|---|
| Equipment & AppliancesRefrigerator, Dishwasher, Microwave, Stove - Gas |
| Kitchen 10'1" x 11'3", 2nd Floor | Dining Room 9'9" x 11'3", 2nd Floor | Living Room 12'4" x 13'9", 2nd Floor |
|---|---|---|
| Bedroom 12'5" x 10'11", 2nd Floor | Bedroom 10'11" x 10'6", 2nd Floor | Office/Study 9'7" x 10'6", 2nd Floor |
| Bath - Full 5'3" x 10'11", 2nd Floor | Primary Bedroom 10'7" x 20'8", 1st Floor | Family Room 19'7" x 21'4", 1st Floor |
| Bath - 1/2 6'4" x 4'11", 1st Floor | Laundry Room 10'2" x 6'7", 1st Floor |
| Construction |
|---|
| BasementInterior, Finished |
| Exterior FeaturesDeck, Porch |
| Exterior | Disability Features |
|---|---|
| Foundation Concrete | House Color |
| Floors Tile, Laminate, Hardwood, Vinyl Plank | Building Certifications |
| Roof Shingle | HERS Index |
| Directions |
|---|
| Lot Description |
| Garage & Parking |
| Road Frontage 144 | Water Access |
|---|---|
| Suitable Use | Water Type |
| Driveway Paved | Water Body |
| Flood Zone No | Zoning res |
| School District Mount Mansfield USD 17 | Middle Browns River Middle USD #17 |
|---|---|
| Elementary Jericho Elementary School | High Mt. Mansfield USD #17 |
| Heat Fuel Gas-Natural | Excluded |
|---|---|
| Heating/Cool None, Baseboard | Negotiable |
| Sewer Septic | Parcel Access ROW |
| Water | ROW for Other Parcel |
| Water Heater | Financing |
| Cable Co Comcast | Documents |
| Electric Circuit Breaker(s) | Tax ID 333-103-10691 |

† The remarks published on this webpage originate from Listed By Tracie Carlos of Ridgeline Real Estate via the PrimeMLS IDX Program and do not represent the views and opinions of Coldwell Banker Hickok & Boardman. Coldwell Banker Hickok & Boardman cannot be held responsible for possible violations of copyright resulting from the posting of any data from the PrimeMLS IDX Program.

 Back to Search Results
Back to Search Results










