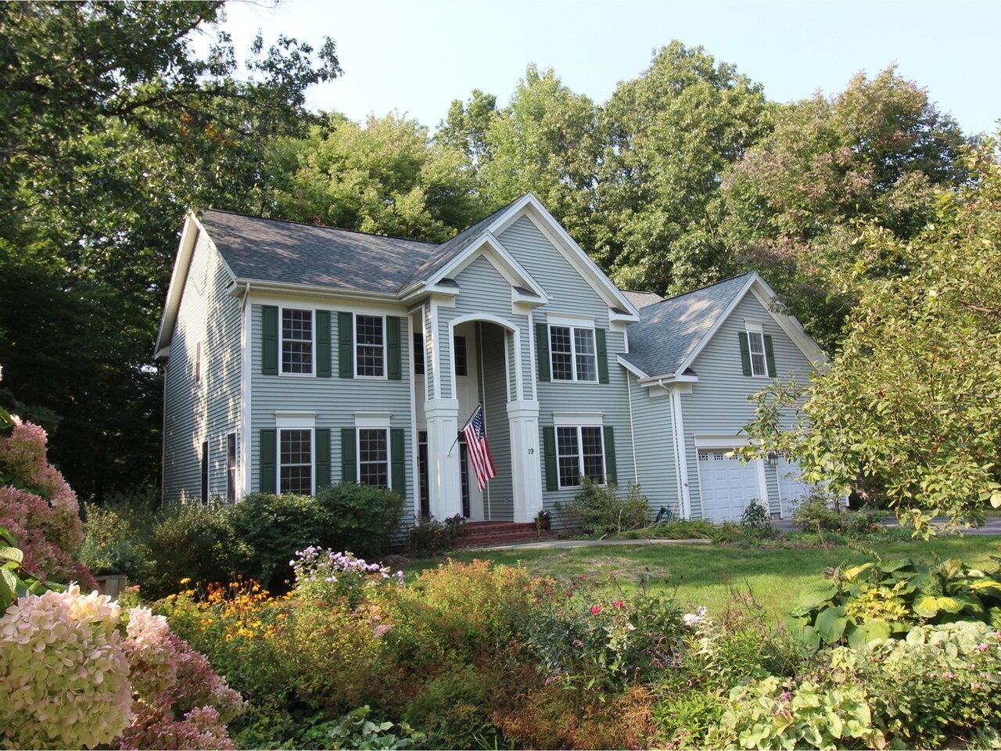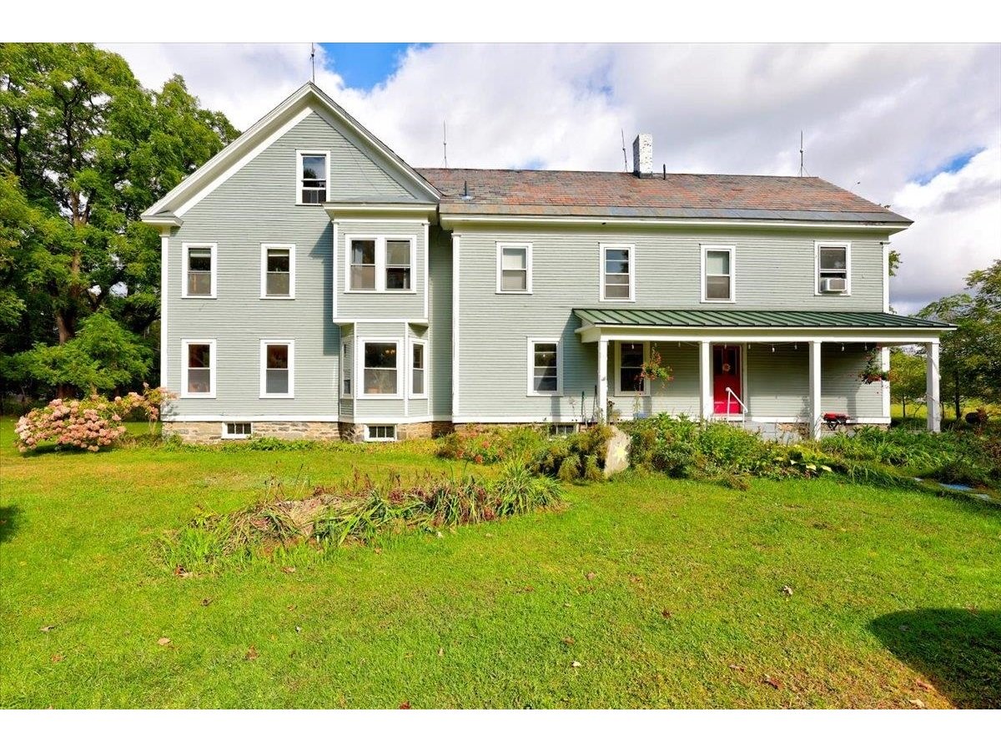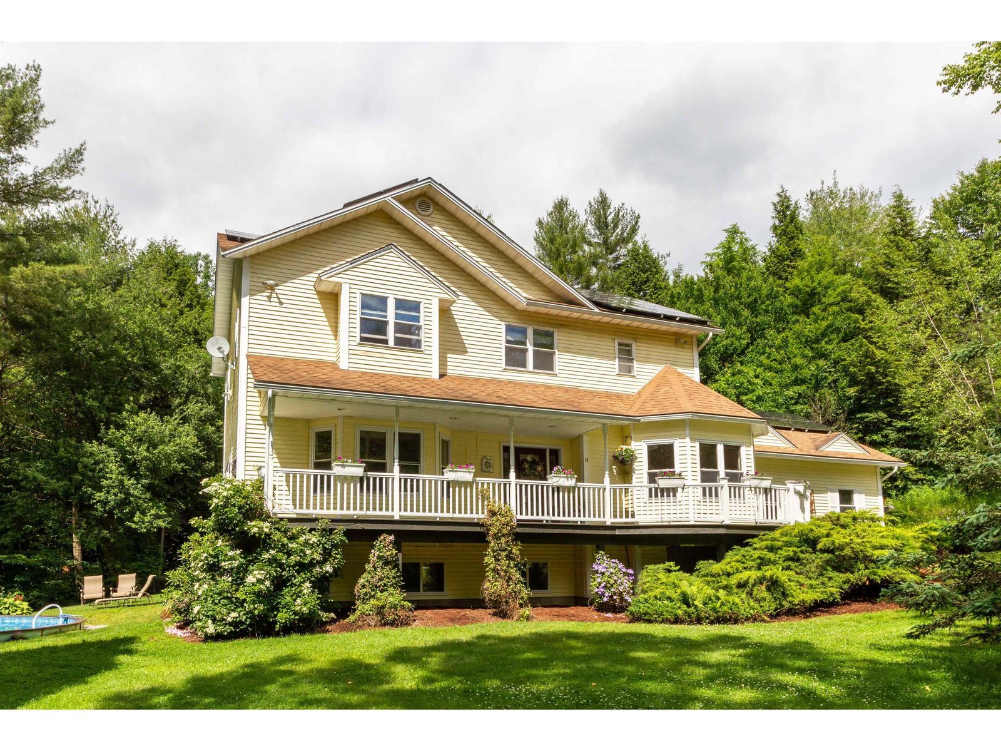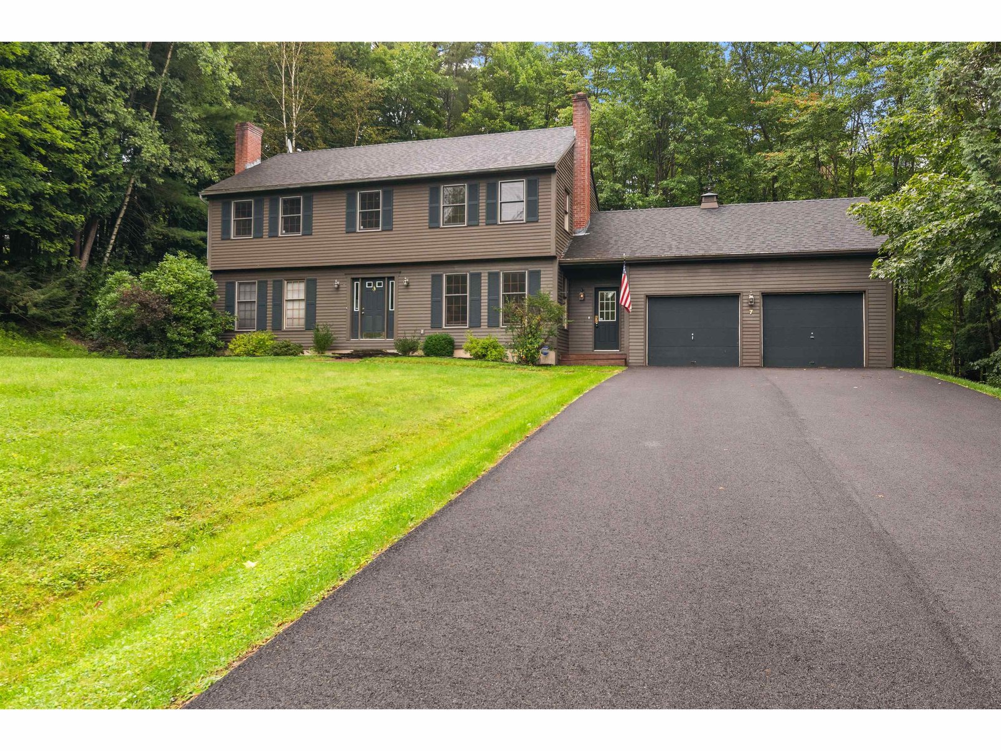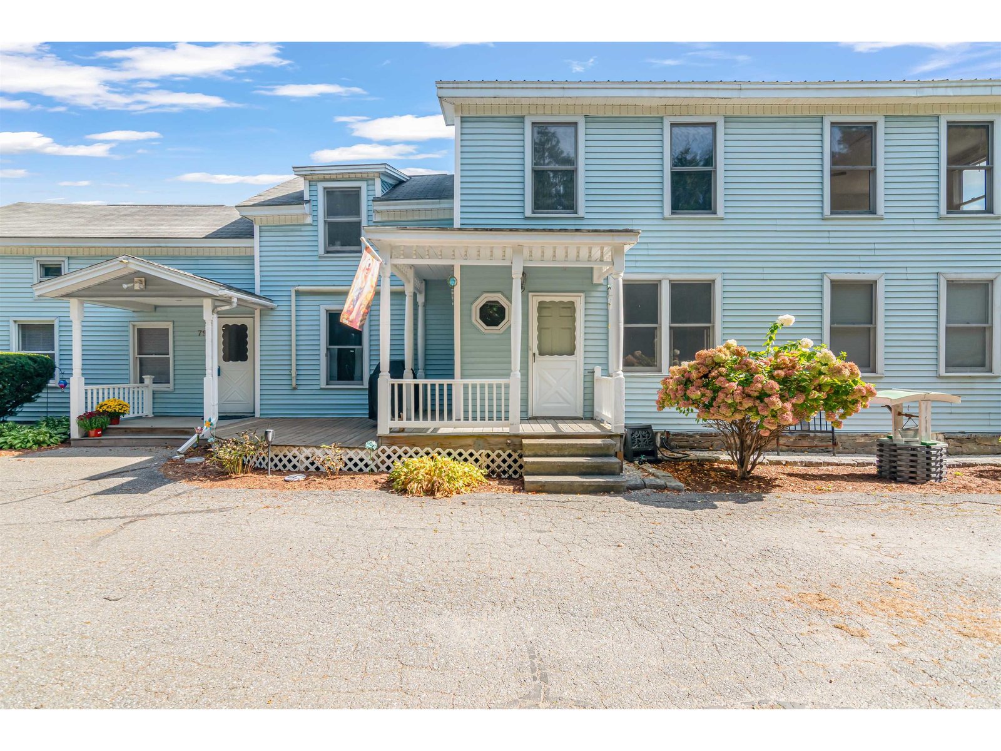Sold Status
$685,000 Sold Price
House Type
4 Beds
5 Baths
3,626 Sqft
Sold By KW Vermont
Similar Properties for Sale
Request a Showing or More Info

Call: 802-863-1500
Mortgage Provider
Mortgage Calculator
$
$ Taxes
$ Principal & Interest
$
This calculation is based on a rough estimate. Every person's situation is different. Be sure to consult with a mortgage advisor on your specific needs.
Jericho
The look & feel of an old farmhouse with modern amenities! This beautiful, energy efficient home is filled with high end finishes from the inset cabinetry and wide plank pine flooring throughout the main floor, to the stunning walnut countertops on the kitchen island. The spectacular chef's kitchen offers a gas cooktop, double wall ovens, smart fridge and dishwasher, and stainless-steel appliances! Enjoy a family meal in the eat-in dining space with access to the back patio for easy summertime grilling. The living room with a built-in bar space and wood fireplace makes for a cozy retreat after a long day. Or, escape to the 3-season porch with Douglas Fir flooring and walls of windows facing the lush surroundings. A private front room off of the main entrance offers built-in storage, great for a home office, library or playroom. A spacious dining room rounds out this floor. Upstairs, the master bedroom includes a custom walk-in closet and dressing area. Enter the master bath to find a stunning freestanding tub with separate shower, double vanities, and private toilet room. The second floor also includes 3 other bedrooms and a large bonus room with a separate staircase leading to the mudroom. Outside, a crushed stone patio runs along the back of the home, leading to a firepit where you’ll enjoy endless summertime fun. This private lot with almost 3.5 acres is the perfect peaceful retreat, while still close to town and 10 minutes to I-89! Delayed showings begin 7/20/19 †
Property Location
Property Details
| Sold Price $685,000 | Sold Date Sep 19th, 2019 | |
|---|---|---|
| List Price $699,900 | Total Rooms 8 | List Date Jul 17th, 2019 |
| Cooperation Fee Unknown | Lot Size 3.48 Acres | Taxes $12,094 |
| MLS# 4765318 | Days on Market 1954 Days | Tax Year 2018 |
| Type House | Stories 2 | Road Frontage |
| Bedrooms 4 | Style Colonial | Water Frontage |
| Full Bathrooms 3 | Finished 3,626 Sqft | Construction No, Existing |
| 3/4 Bathrooms 0 | Above Grade 3,626 Sqft | Seasonal No |
| Half Bathrooms 2 | Below Grade 0 Sqft | Year Built 2012 |
| 1/4 Bathrooms 0 | Garage Size 2 Car | County Chittenden |
| Interior FeaturesCeiling Fan, Dining Area, Fireplace - Wood, Kitchen Island, Primary BR w/ BA, Soaking Tub, Walk-in Closet, Walk-in Pantry, Laundry - 1st Floor |
|---|
| Equipment & AppliancesCook Top-Gas, Double Oven, Washer, Dryer, Refrigerator, Refrigerator-Energy Star, Washer, Wine Cooler, Central Vacuum, CO Detector, Smoke Detector |
| Living Room 16'3''x13'3'', 1st Floor | Kitchen - Eat-in 25'7''x11'8'', 1st Floor | Dining Room 14'8''x12'4'', 1st Floor |
|---|---|---|
| Office/Study 13'1''x10'7'', 1st Floor | Mudroom 20'11''x5'9'', 1st Floor | Laundry Room 8'1''x5'9'', 1st Floor |
| Porch 17'5''x13'3'', 1st Floor | Primary Bedroom 13'10''x13'2'', 2nd Floor | Bedroom 13'1''x11'11'', 2nd Floor |
| Bedroom 12'6''x12'2'', 2nd Floor | Bedroom 12'6''x11'11'', 2nd Floor | Bonus Room 24'6''x17'0'', 2nd Floor |
| ConstructionWood Frame |
|---|
| BasementInterior, Unfinished, Full, Unfinished |
| Exterior FeaturesPorch - Screened |
| Exterior Concrete, Clapboard | Disability Features 1st Floor 1/2 Bathrm, Bathrm w/tub, Hard Surface Flooring, 1st Floor Laundry |
|---|---|
| Foundation Poured Concrete | House Color |
| Floors Carpet, Tile, Wood | Building Certifications |
| Roof Shingle-Asphalt | HERS Index |
| DirectionsExit 11, left on US2, right on River Rd. (VT 117), right onto Barber Farm Rd., left on Browns Trace Rd., right onto Jericho Center Circle, right to Bolger Hill Rd., right onto Old Orchard Lane. |
|---|
| Lot Description, Wooded, Country Setting |
| Garage & Parking Attached, Direct Entry, 5 Parking Spaces |
| Road Frontage | Water Access |
|---|---|
| Suitable Use | Water Type |
| Driveway Gravel | Water Body |
| Flood Zone Unknown | Zoning Residential |
| School District NA | Middle Browns River Middle USD #17 |
|---|---|
| Elementary Jericho Elementary School | High Mt. Mansfield USD #17 |
| Heat Fuel Geothermal | Excluded |
|---|---|
| Heating/Cool Central Air, Geothermal | Negotiable |
| Sewer 1000 Gallon, Septic, Mound | Parcel Access ROW |
| Water Drilled Well | ROW for Other Parcel |
| Water Heater Domestic, Gas-Lp/Bottle, Owned | Financing |
| Cable Co Comcast | Documents Deed, Deed |
| Electric Circuit Breaker(s) | Tax ID 333-103-12239 |

† The remarks published on this webpage originate from Listed By The Malley Group of KW Vermont via the PrimeMLS IDX Program and do not represent the views and opinions of Coldwell Banker Hickok & Boardman. Coldwell Banker Hickok & Boardman cannot be held responsible for possible violations of copyright resulting from the posting of any data from the PrimeMLS IDX Program.

 Back to Search Results
Back to Search Results