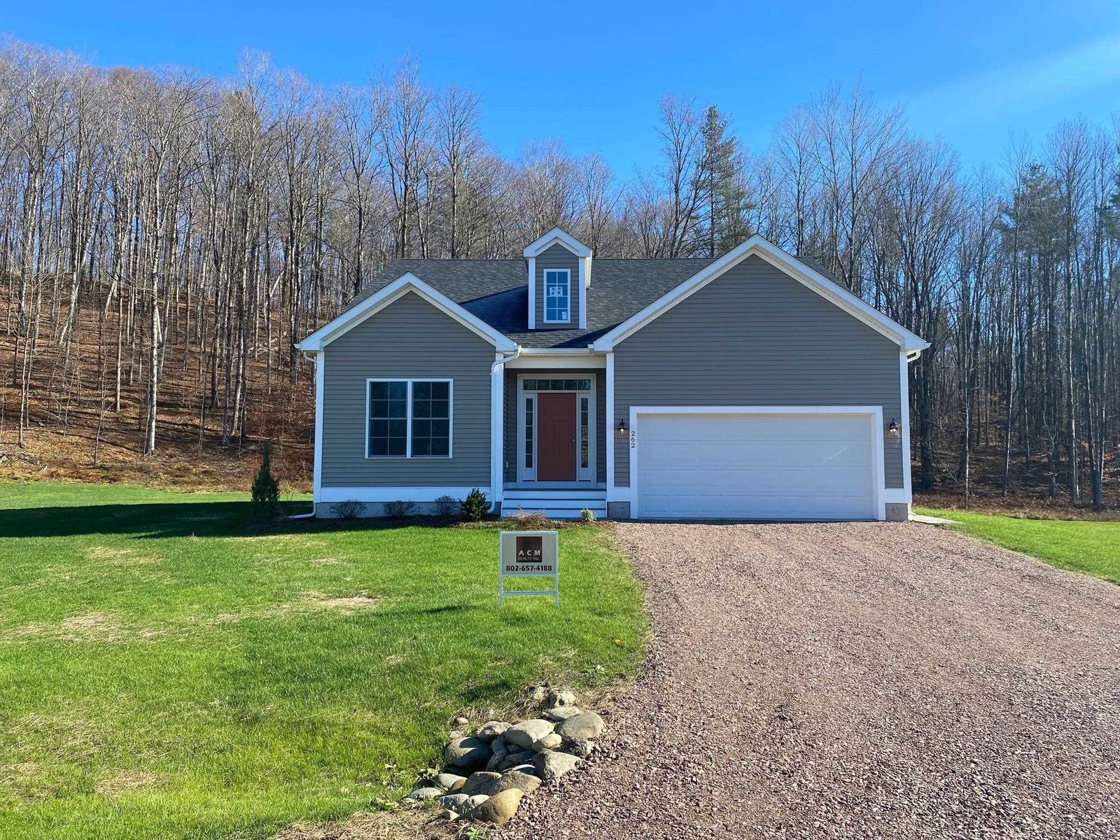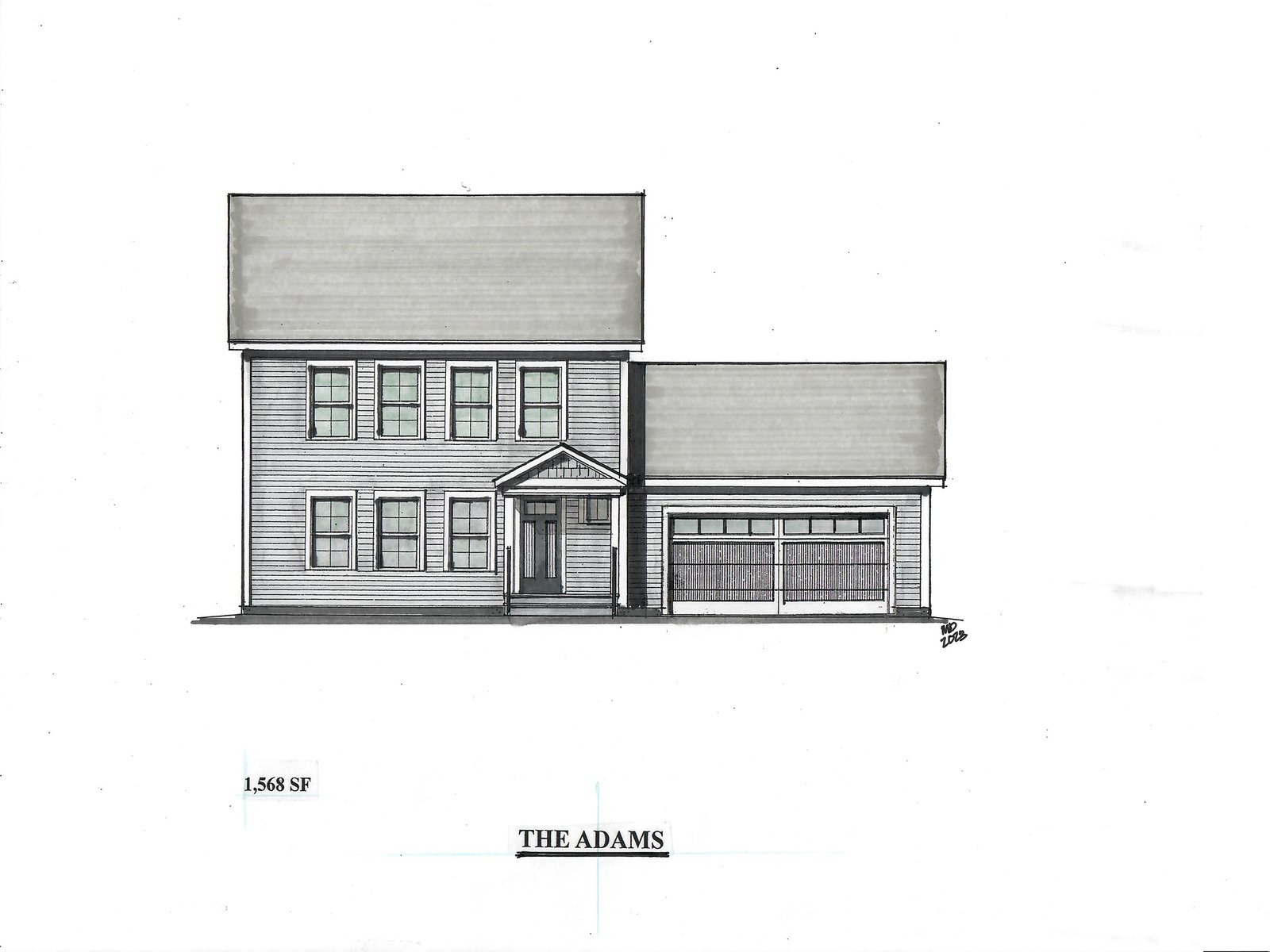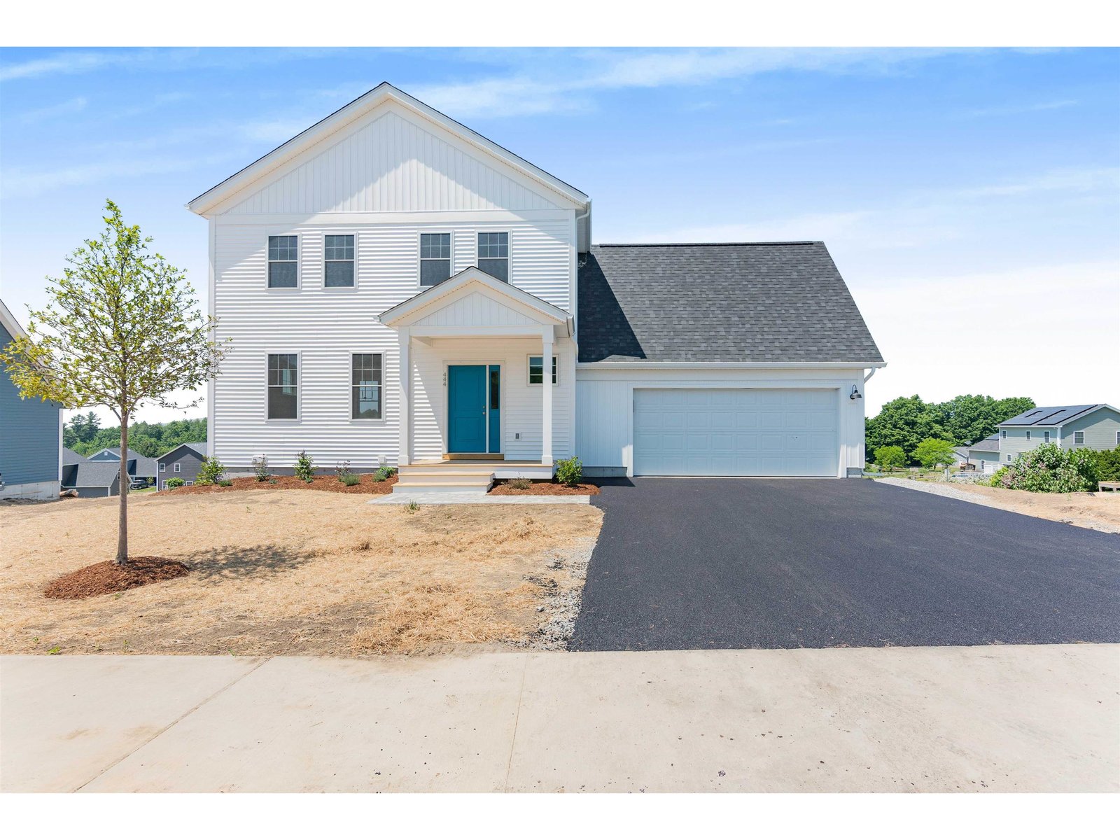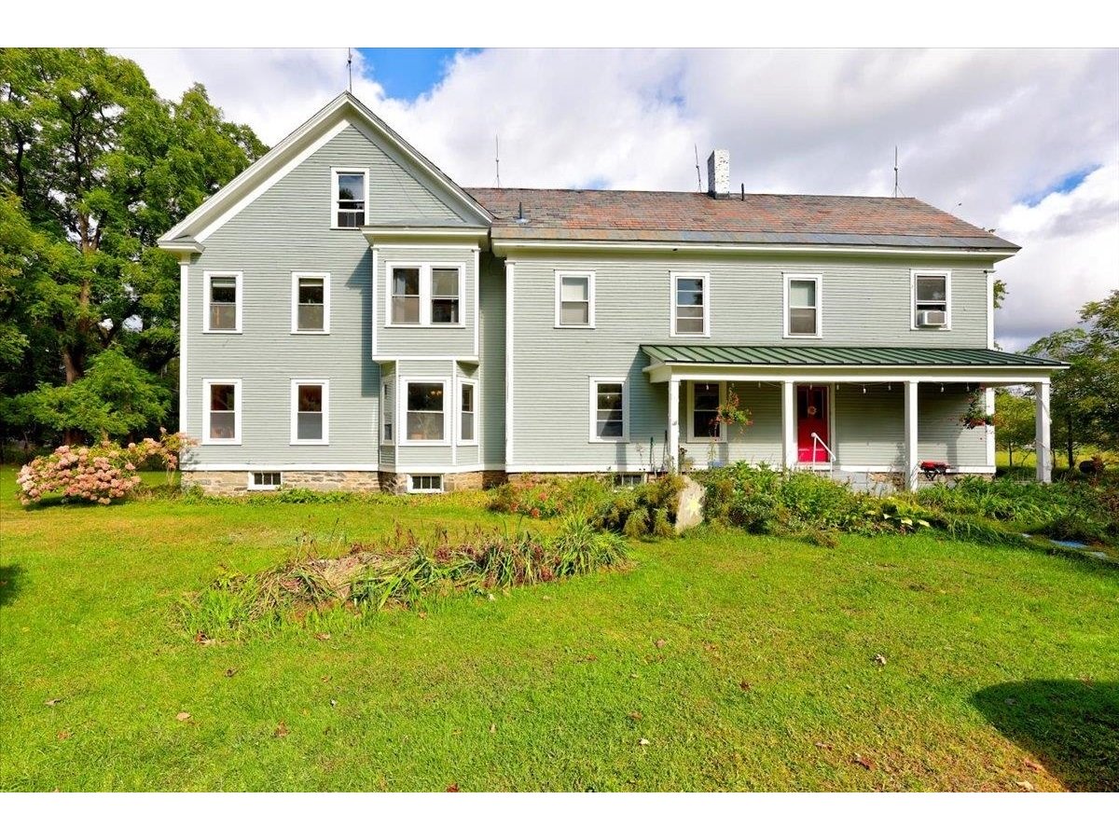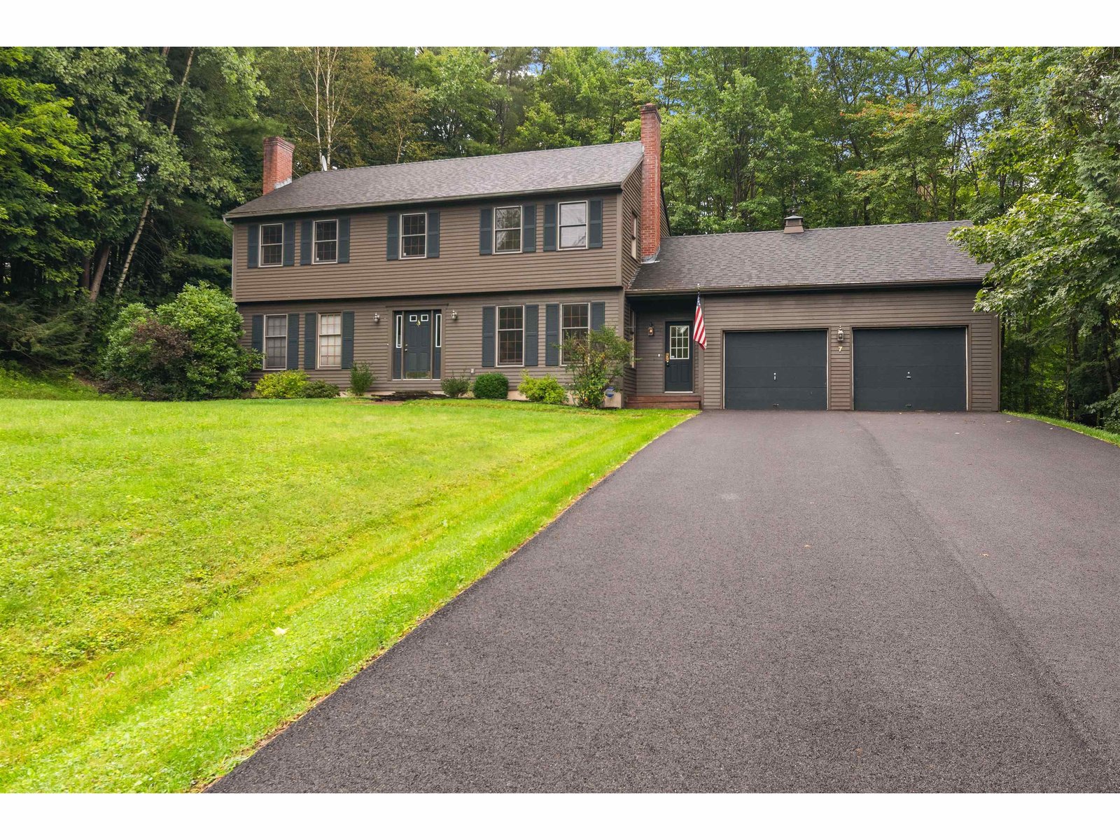Sold Status
$729,000 Sold Price
House Type
3 Beds
3 Baths
2,424 Sqft
Sold By RE/MAX North Professionals - Burlington
Similar Properties for Sale
Request a Showing or More Info

Call: 802-863-1500
Mortgage Provider
Mortgage Calculator
$
$ Taxes
$ Principal & Interest
$
This calculation is based on a rough estimate. Every person's situation is different. Be sure to consult with a mortgage advisor on your specific needs.
Jericho
Don't miss this exquisite custom-built single-level ranch home in the heart of Jericho combining exceptional craftsmanship with modern amenities and a serene setting. The home features 3 spacious bedrooms, LOTS of closet space and natural light, and 2.5 beautifully appointed bathrooms with high-end fixtures. The open-concept living and dining area is brightened by large windows that flood the space with natural light. The gourmet chef's kitchen boasts custom cabinetry, stainless steel appliances and corian countertops. Outside, enjoy a meticulously landscaped front yard and a fenced backyard with a large deck, ideal for outdoor dining and relaxation. The attached garage provides ample storage and direct home entry. Additional features include hardwood floors, energy-efficient windows, central vac, generator panel and a partially finished full basement with potential for extra living space or storage. Located in a sought-after neighborhood, 40 Mansfield Drive offers easy access to top-rated schools, parks, shopping, and dining. This home is a true gem, blending modern luxury with classic ranch-style charm. Don’t miss the chance to make this exceptional property your forever home. Schedule your private showing today and experience unparalleled quality and comfort. †
Property Location
Property Details
| Sold Price $729,000 | Sold Date Nov 15th, 2024 | |
|---|---|---|
| List Price $749,995 | Total Rooms 7 | List Date Aug 5th, 2024 |
| Cooperation Fee Unknown | Lot Size 0.69 Acres | Taxes $9,373 |
| MLS# 5008277 | Days on Market 108 Days | Tax Year 2024 |
| Type House | Stories 1 | Road Frontage |
| Bedrooms 3 | Style | Water Frontage |
| Full Bathrooms 2 | Finished 2,424 Sqft | Construction No, Existing |
| 3/4 Bathrooms 0 | Above Grade 2,424 Sqft | Seasonal No |
| Half Bathrooms 1 | Below Grade 0 Sqft | Year Built 2005 |
| 1/4 Bathrooms 0 | Garage Size 1 Car | County Chittenden |
| Interior FeaturesCentral Vacuum, Ceiling Fan, Dining Area, Natural Light, Laundry - 1st Floor |
|---|
| Equipment & AppliancesRefrigerator, Dishwasher, Range-Electric, Microwave, Water Heater - Domestic, Water Heater - Off Boiler, Water Heater - Owned, Smoke Detectr-HrdWrdw/Bat |
| Association | Amenities | Yearly Dues $1,445 |
|---|
| Construction |
|---|
| BasementWalkout, Partially Finished, Walkout, Interior Access |
| Exterior FeaturesDeck, Fence - Full, Porch - Covered |
| Exterior | Disability Features |
|---|---|
| Foundation Concrete | House Color Gray |
| Floors Tile, Hardwood | Building Certifications |
| Roof Shingle-Architectural | HERS Index |
| Directions |
|---|
| Lot Description |
| Garage & Parking Driveway, Garage, Attached |
| Road Frontage | Water Access |
|---|---|
| Suitable Use | Water Type |
| Driveway Gravel | Water Body |
| Flood Zone No | Zoning Residential |
| School District Jericho Union Free School District | Middle |
|---|---|
| Elementary | High |
| Heat Fuel Gas-LP/Bottle | Excluded |
|---|---|
| Heating/Cool None, Radiant | Negotiable |
| Sewer On-Site Septic Exists, Septic Shared | Parcel Access ROW |
| Water | ROW for Other Parcel |
| Water Heater | Financing |
| Cable Co Comcast | Documents Property Disclosure, Deed |
| Electric Circuit Breaker(s) | Tax ID 333-103-12100 |

† The remarks published on this webpage originate from Listed By The Signature Realty Group of Signature Properties of Vermont via the PrimeMLS IDX Program and do not represent the views and opinions of Coldwell Banker Hickok & Boardman. Coldwell Banker Hickok & Boardman cannot be held responsible for possible violations of copyright resulting from the posting of any data from the PrimeMLS IDX Program.

 Back to Search Results
Back to Search Results