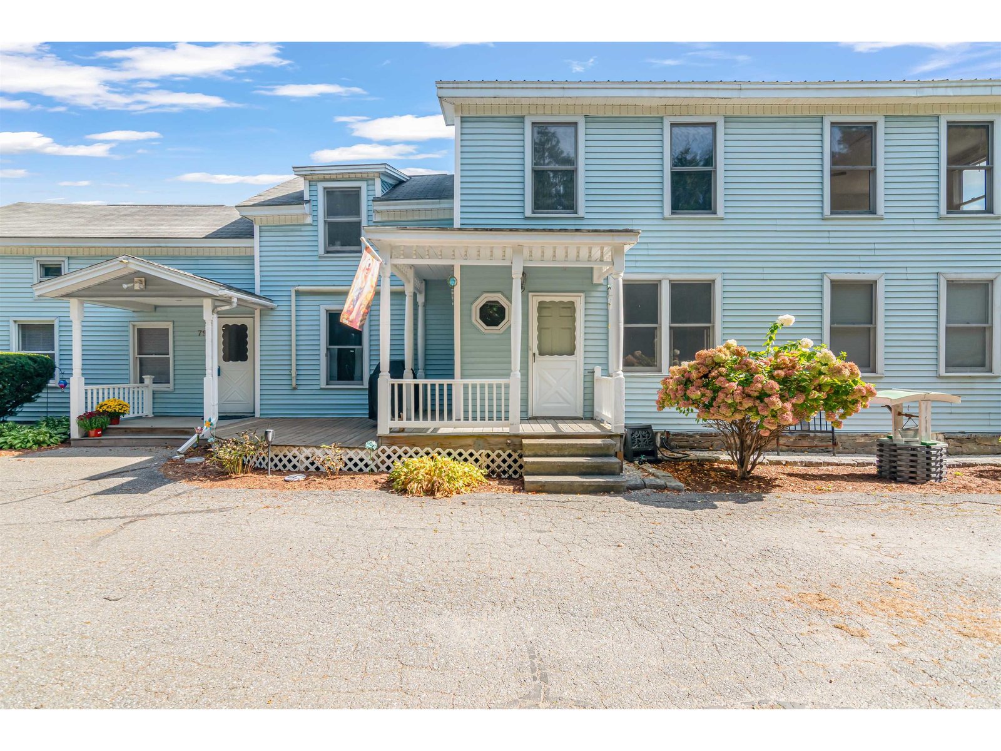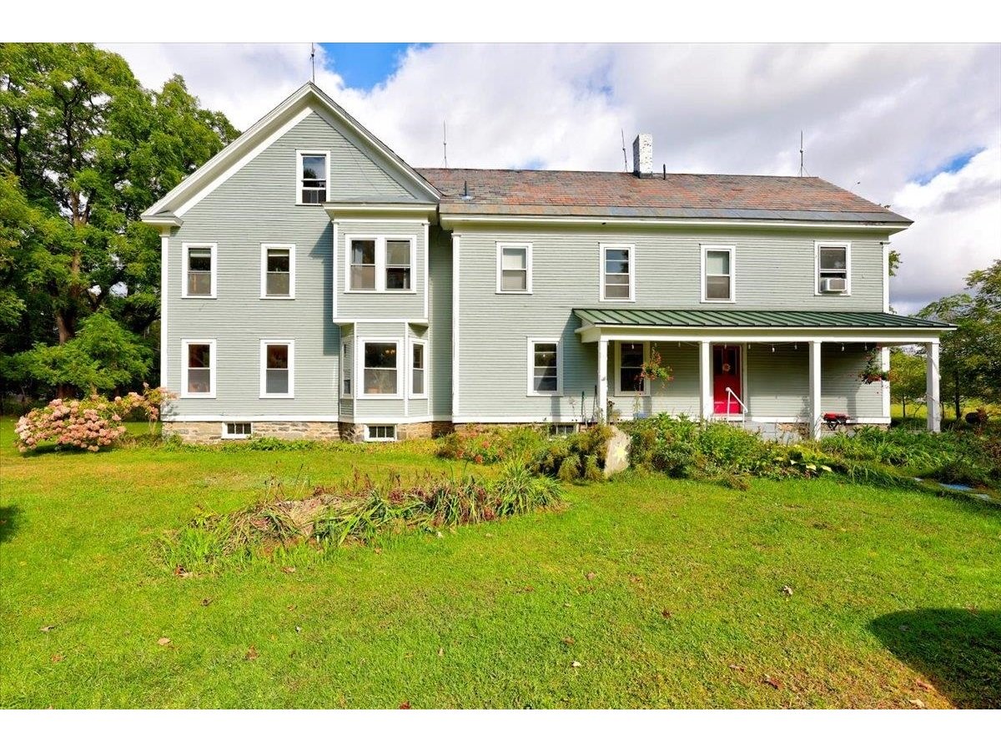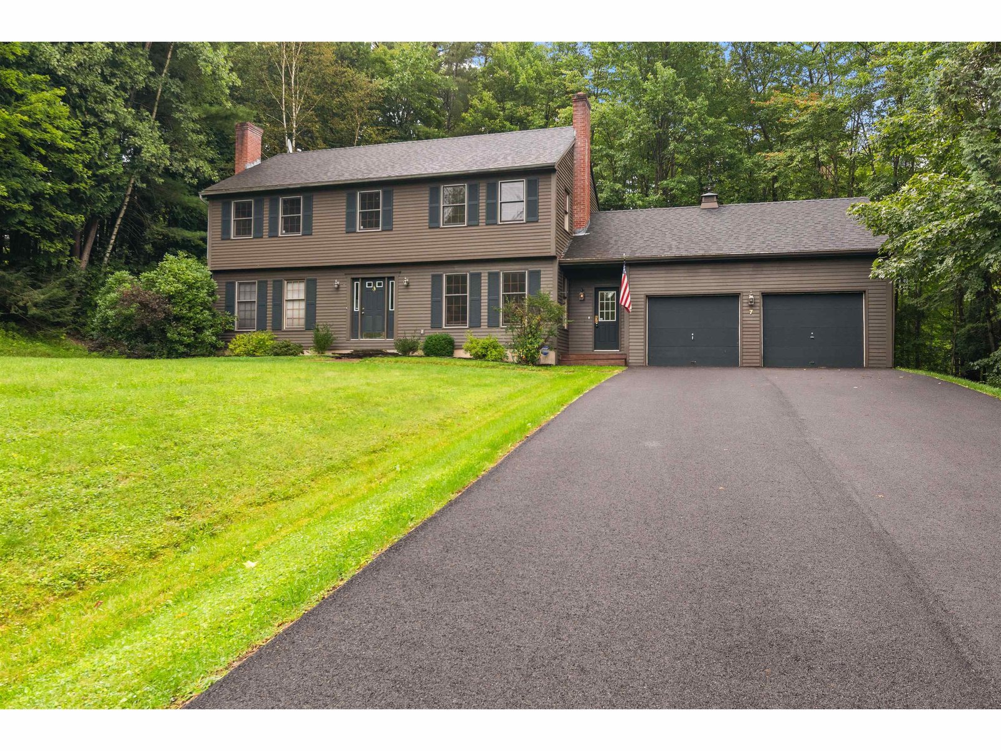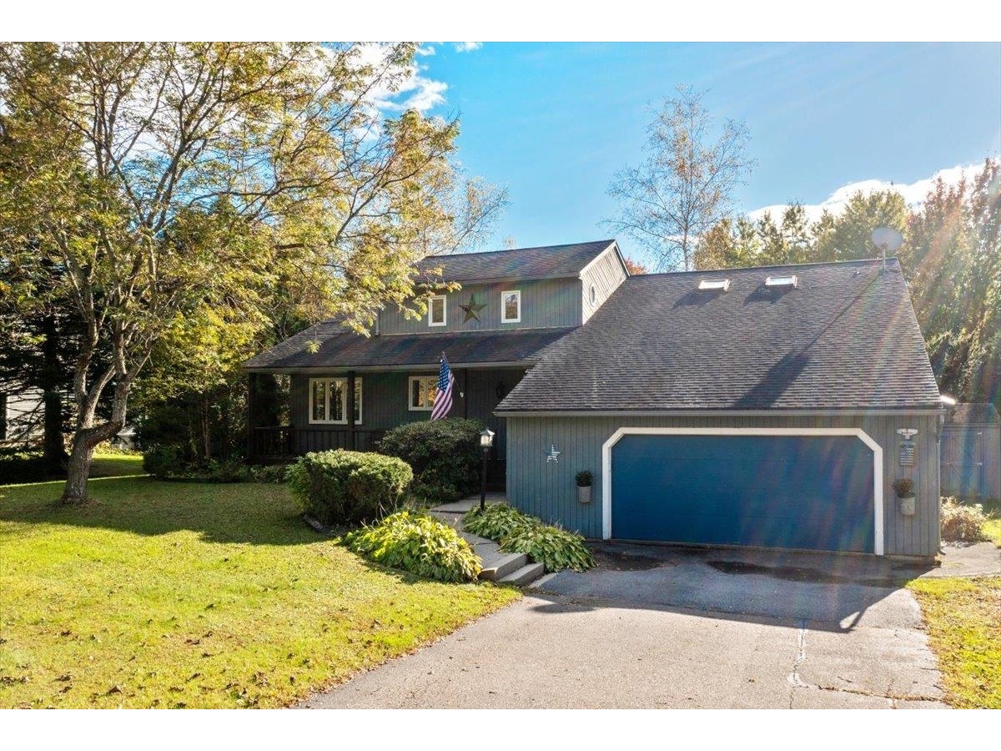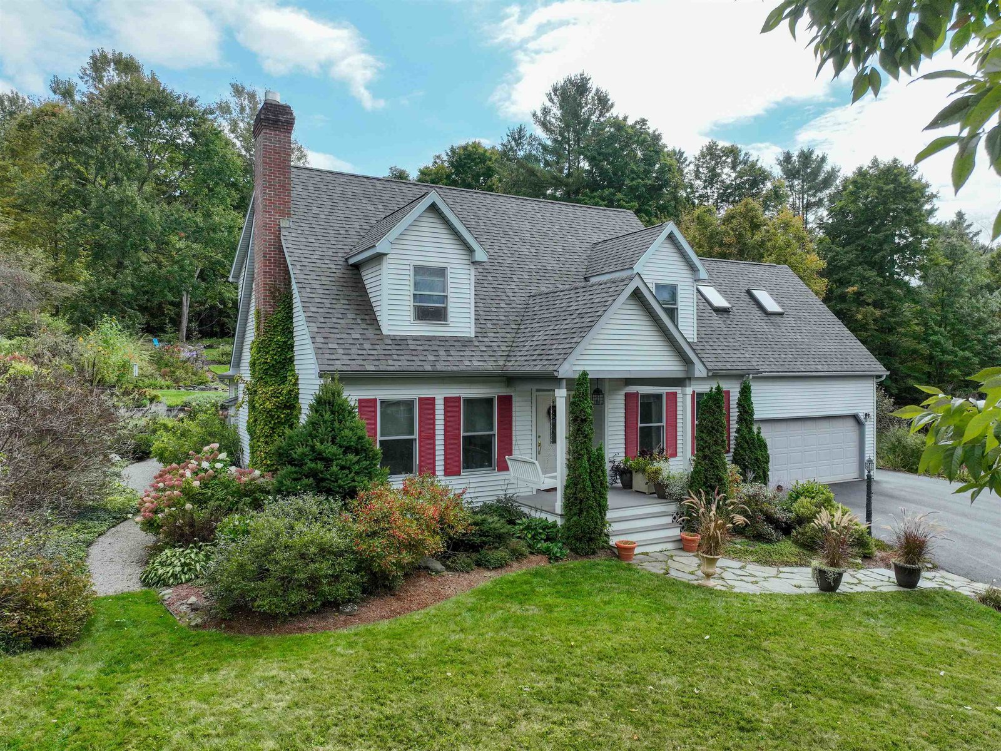Sold Status
$701,000 Sold Price
House Type
4 Beds
3 Baths
2,617 Sqft
Sold By Vermont Real Estate Company
Similar Properties for Sale
Request a Showing or More Info

Call: 802-863-1500
Mortgage Provider
Mortgage Calculator
$
$ Taxes
$ Principal & Interest
$
This calculation is based on a rough estimate. Every person's situation is different. Be sure to consult with a mortgage advisor on your specific needs.
Jericho
Pride of ownership inside and out describe this wonderful, four-bedroom custom-built home on a large county lot yet only minutes away from all the amenities. This well thought out, multi-level home has so much to offer. We begin in the main house which features a delightful kitchen with a large breakfast island, custom pantry, and plenty of extra cabinets for storage. Adjacent to the kitchen you will find the formal dining area with hardwood floors that opens to a living room with a gas fireplace for those cool Vermont evenings. The main house has a full basement measuring 28x28 with lots of built-in shelving for all those things we keep! Moving along to a half flight up takes you to the 3-bedroom wing with a full bath off the hall. The primary bedroom showcases a walk-in closet and 3/4 bath. A half flight down from the main floor boasts a family room, office space, laundry room, walk-in closet, wet bar and additional bedroom with direct access to a ¾ bath. This area could be a great in-law apartment. Total finished area is 2,617 and the two-car garage is 24x24 and the one-car garage is 12x22. Convenient power transfer station on back of house to connect a generator. Outside offers a quaint 6x28 front porch for relaxing and enjoying the Vermont seasons overlooking the huge front lawn and the 12x16 rear deck off the dining room. VAST snowmobile trails nearby for the outdoor enthusiasts. Wonderful neighbors, quiet neighborhood, and one-of-a-kind location awaits! †
Property Location
Property Details
| Sold Price $701,000 | Sold Date Apr 30th, 2024 | |
|---|---|---|
| List Price $699,000 | Total Rooms 9 | List Date Mar 15th, 2024 |
| Cooperation Fee Unknown | Lot Size 3.27 Acres | Taxes $7,880 |
| MLS# 4988178 | Days on Market 251 Days | Tax Year 2023 |
| Type House | Stories 3.5 | Road Frontage 200 |
| Bedrooms 4 | Style | Water Frontage |
| Full Bathrooms 1 | Finished 2,617 Sqft | Construction No, Existing |
| 3/4 Bathrooms 1 | Above Grade 1,707 Sqft | Seasonal No |
| Half Bathrooms 1 | Below Grade 910 Sqft | Year Built 2014 |
| 1/4 Bathrooms 0 | Garage Size 3 Car | County Chittenden |
| Interior FeaturesFireplace - Gas |
|---|
| Equipment & AppliancesWasher, Refrigerator, Dishwasher, Microwave, Dryer, Washer, Stove - Electric, Dehumidifier |
| Kitchen 13x15'7, 2nd Floor | Dining Room 11x11, 2nd Floor | Living Room 14x25, 2nd Floor |
|---|---|---|
| Family Room 14'2x15'4, 1st Floor | Office/Study 9'6x9'6, 1st Floor | Bedroom 11'14'6, 1st Floor |
| Bedroom 12x11'7, 2nd Floor | Bedroom 11'12'9, 2nd Floor | Primary Bedroom 14x14'10, 2nd Floor |
| Construction |
|---|
| BasementInterior, Partially Finished |
| Exterior FeaturesDeck |
| Exterior | Disability Features |
|---|---|
| Foundation Concrete | House Color Grey |
| Floors Laminate, Carpet, Hardwood | Building Certifications |
| Roof Shingle-Asphalt | HERS Index |
| DirectionsRte 117 towards Richmond, left onto Skunk Hollow Rd, right onto Plains Road, right onto Stone Bridge Rd. |
|---|
| Lot Description, Rural Setting |
| Garage & Parking Attached |
| Road Frontage 200 | Water Access |
|---|---|
| Suitable Use | Water Type |
| Driveway Gravel | Water Body |
| Flood Zone No | Zoning Res |
| School District NA | Middle Browns River Middle USD #17 |
|---|---|
| Elementary Camels Hump Middle USD 17 | High Mt. Mansfield USD #17 |
| Heat Fuel Oil | Excluded |
|---|---|
| Heating/Cool None, Baseboard | Negotiable |
| Sewer Septic | Parcel Access ROW |
| Water | ROW for Other Parcel |
| Water Heater | Financing |
| Cable Co | Documents |
| Electric Circuit Breaker(s) | Tax ID 333-103-11858 |

† The remarks published on this webpage originate from Listed By Brian French of Brian French Real Estate via the PrimeMLS IDX Program and do not represent the views and opinions of Coldwell Banker Hickok & Boardman. Coldwell Banker Hickok & Boardman cannot be held responsible for possible violations of copyright resulting from the posting of any data from the PrimeMLS IDX Program.

 Back to Search Results
Back to Search Results