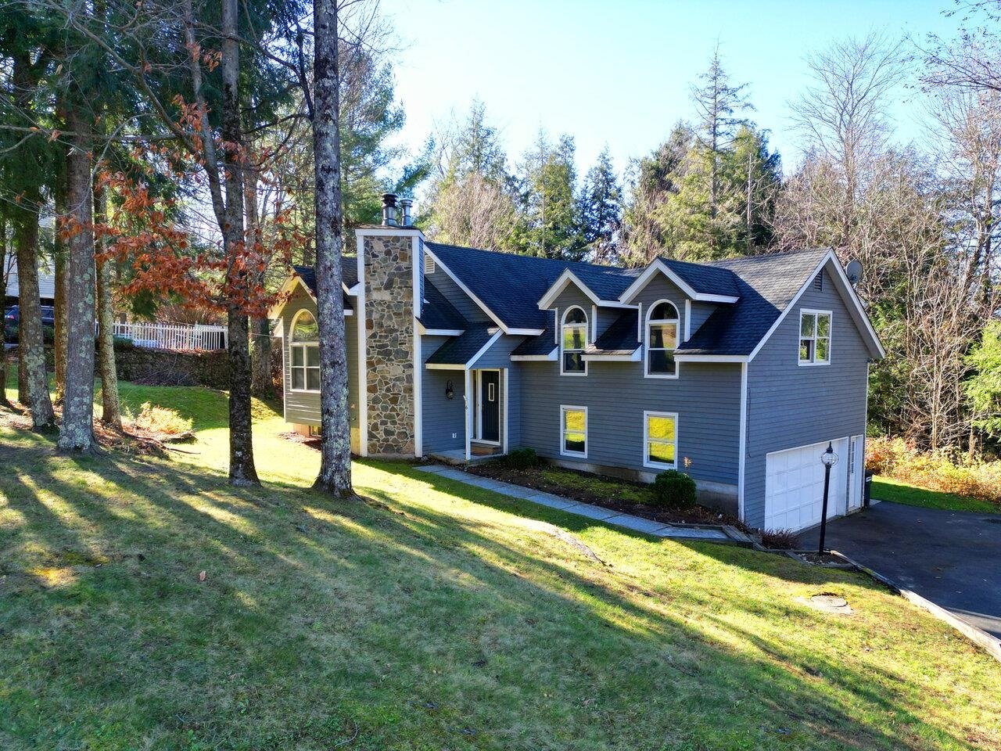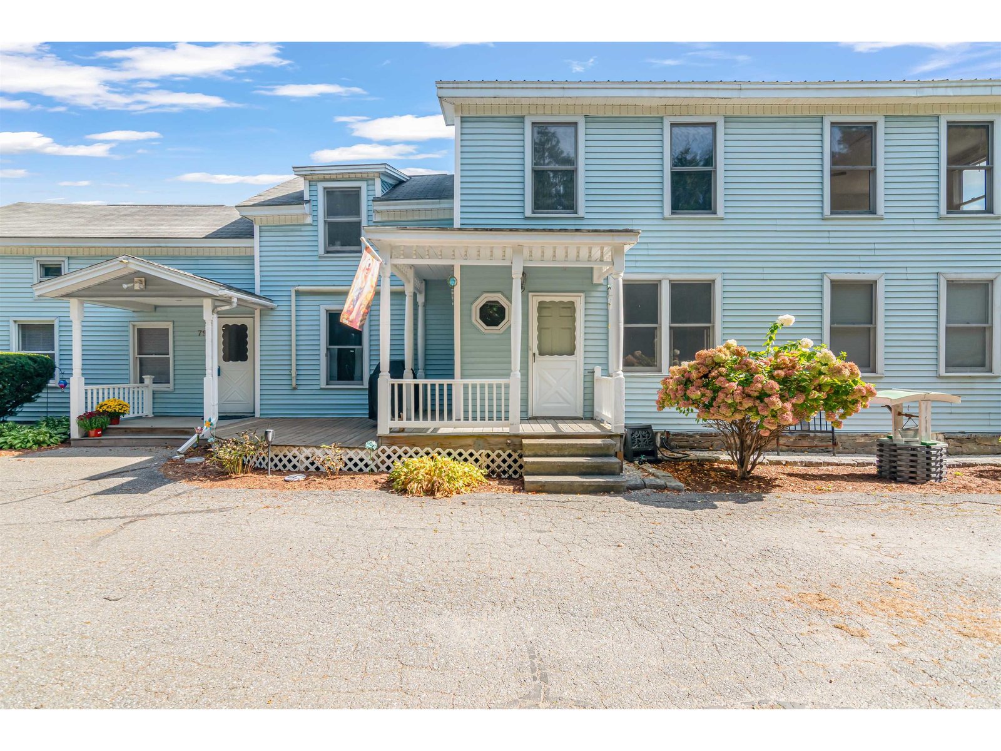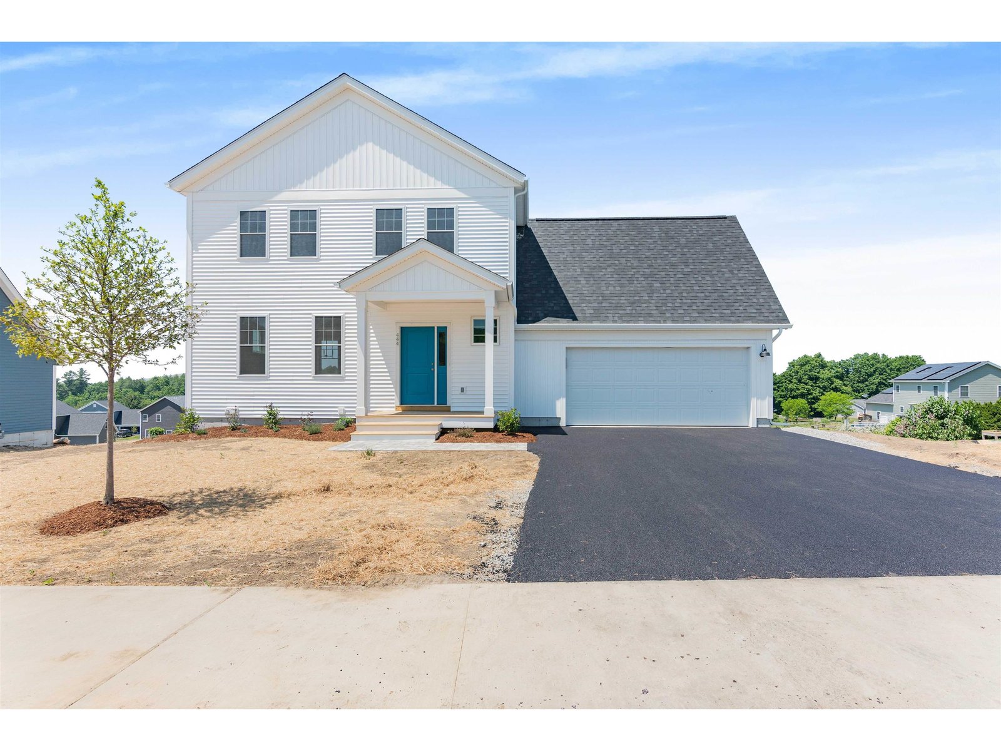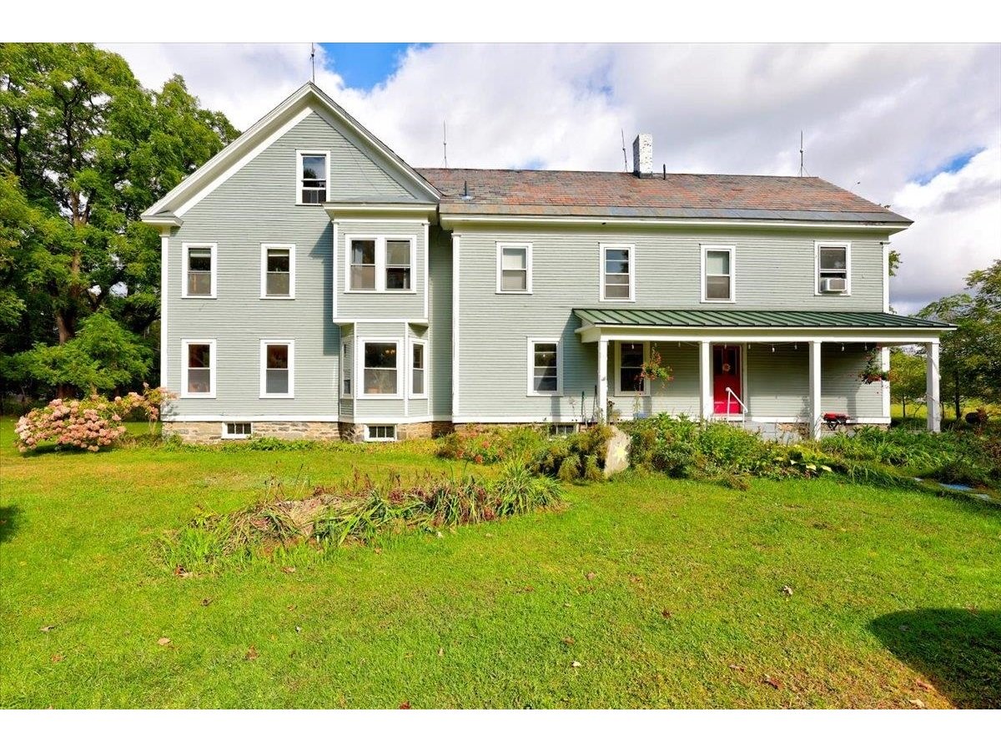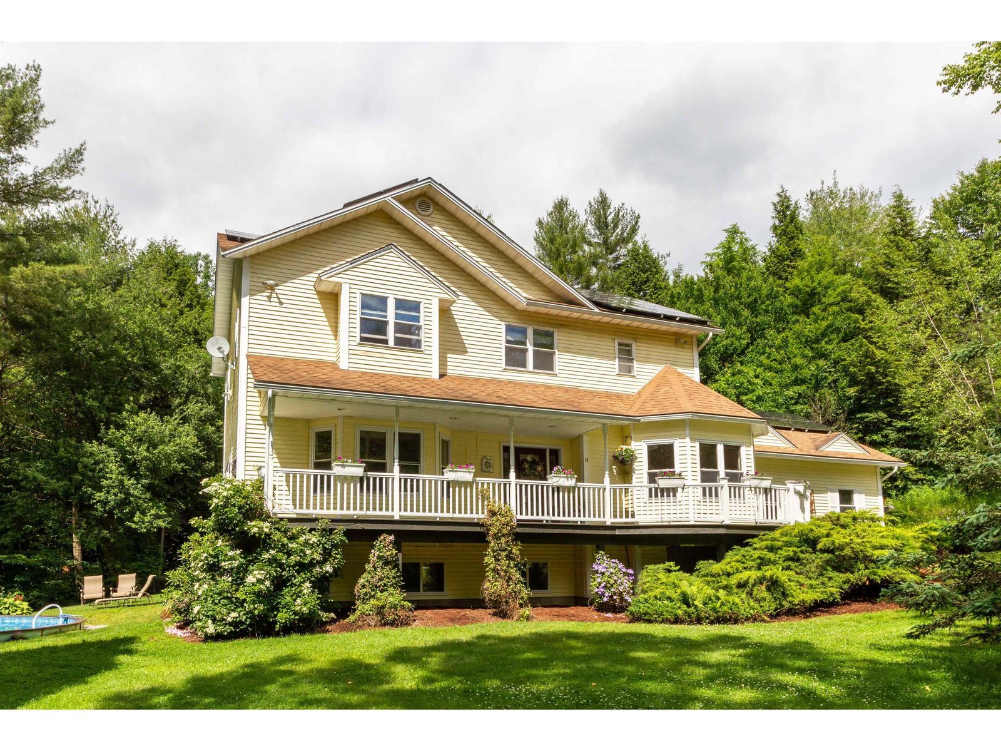Sold Status
$730,000 Sold Price
House Type
4 Beds
3 Baths
2,887 Sqft
Sold By KW Vermont
Similar Properties for Sale
Request a Showing or More Info

Call: 802-863-1500
Mortgage Provider
Mortgage Calculator
$
$ Taxes
$ Principal & Interest
$
This calculation is based on a rough estimate. Every person's situation is different. Be sure to consult with a mortgage advisor on your specific needs.
Jericho
Wonderful property located just one minute away from quaint historic Jericho Center with the Village Green, Library, Community Center, & the Country Store! This attractive contemporary home features a great floor plan with primary bedroom w/ full bath on first floor, 3 additional bedrooms & bath on 2nd floor, additional 1/2 bath on first, mudroom off garage, & centered kitchen that's open to family room & has a pass-through opening to large dining/living rooms. Lots of windows throughout with east, south, & west exposure so the sun pours in & beautiful sunset views can be seen! Other features include hardwood floors, natural trim, & solid wood doors throughout, woodstove & brick hearth in family room, lots of closets, and tons of storage space in finished basement. Additional features include owned solar panels, new large deck, inground pool, lots of yard space with beautiful distant Mountain views, nice plantings, raised beds, lovely mature maple & Oak trees lining the paved driveway, invisible dog fence, storage shed, & more! A minute to Jericho Center but also just minutes to town trails, schools, Richmond & Jericho Markets, and I-89! †
Property Location
Property Details
| Sold Price $730,000 | Sold Date Jul 17th, 2024 | |
|---|---|---|
| List Price $659,000 | Total Rooms 8 | List Date May 15th, 2024 |
| Cooperation Fee Unknown | Lot Size 3.04 Acres | Taxes $7,245 |
| MLS# 4995698 | Days on Market 192 Days | Tax Year 2023 |
| Type House | Stories 1 1/2 | Road Frontage 31419 |
| Bedrooms 4 | Style | Water Frontage |
| Full Bathrooms 2 | Finished 2,887 Sqft | Construction No, Existing |
| 3/4 Bathrooms 0 | Above Grade 2,017 Sqft | Seasonal No |
| Half Bathrooms 1 | Below Grade 870 Sqft | Year Built 1982 |
| 1/4 Bathrooms 0 | Garage Size 2 Car | County Chittenden |
| Interior FeaturesCentral Vacuum, Dining Area, Hearth, Living/Dining, Natural Light, Natural Woodwork, Storage - Indoor, Walk-in Closet, Wood Stove Hook-up, Laundry - Basement |
|---|
| Equipment & AppliancesRange-Gas, Washer, Microwave, Dishwasher, Refrigerator, Freezer, Dryer, Stove-Wood |
| Family Room 14'9 x 13'4, 1st Floor | Kitchen 11'4 x 9'6, 1st Floor | Living/Dining 23' x 15'4, 1st Floor |
|---|---|---|
| Primary BR Suite 16'7 x 11'4, 1st Floor | Bedroom 15'x13', 2nd Floor | Bedroom 12' x 10'3, 2nd Floor |
| Bedroom 15 x 10'10, 2nd Floor | Mudroom 9'4 x 6', 1st Floor |
| Construction |
|---|
| BasementInterior, Partially Finished, Full |
| Exterior FeaturesDeck, Fence - Invisible Pet, Garden Space, Pool - In Ground, Porch - Covered, Shed, Storage |
| Exterior | Disability Features |
|---|---|
| Foundation Poured Concrete | House Color Brown |
| Floors Tile, Vinyl, Parquet, Hardwood | Building Certifications |
| Roof Shingle-Asphalt | HERS Index |
| Directions |
|---|
| Lot Description |
| Garage & Parking |
| Road Frontage 31419 | Water Access |
|---|---|
| Suitable Use | Water Type |
| Driveway Paved | Water Body |
| Flood Zone No | Zoning Residential |
| School District NA | Middle Browns River Middle USD #17 |
|---|---|
| Elementary Jericho Elementary School | High Mt. Mansfield USD #17 |
| Heat Fuel Gas-LP/Bottle | Excluded |
|---|---|
| Heating/Cool None, Hot Water | Negotiable |
| Sewer Septic | Parcel Access ROW |
| Water | ROW for Other Parcel |
| Water Heater | Financing |
| Cable Co Comcast | Documents |
| Electric Circuit Breaker(s) | Tax ID 333-103-10191 |

† The remarks published on this webpage originate from Listed By Linda St. Amour of RE/MAX North Professionals via the PrimeMLS IDX Program and do not represent the views and opinions of Coldwell Banker Hickok & Boardman. Coldwell Banker Hickok & Boardman cannot be held responsible for possible violations of copyright resulting from the posting of any data from the PrimeMLS IDX Program.

 Back to Search Results
Back to Search Results