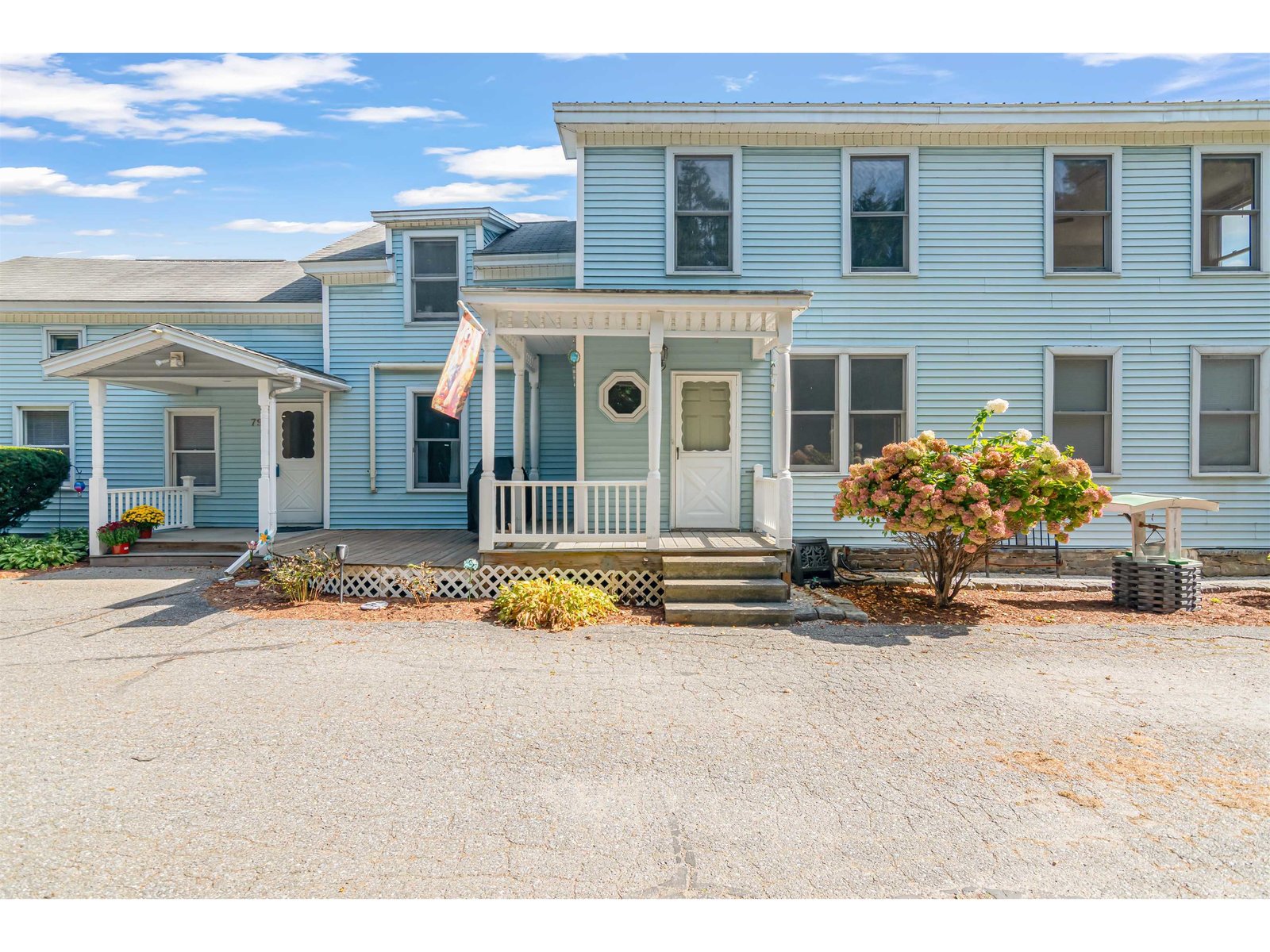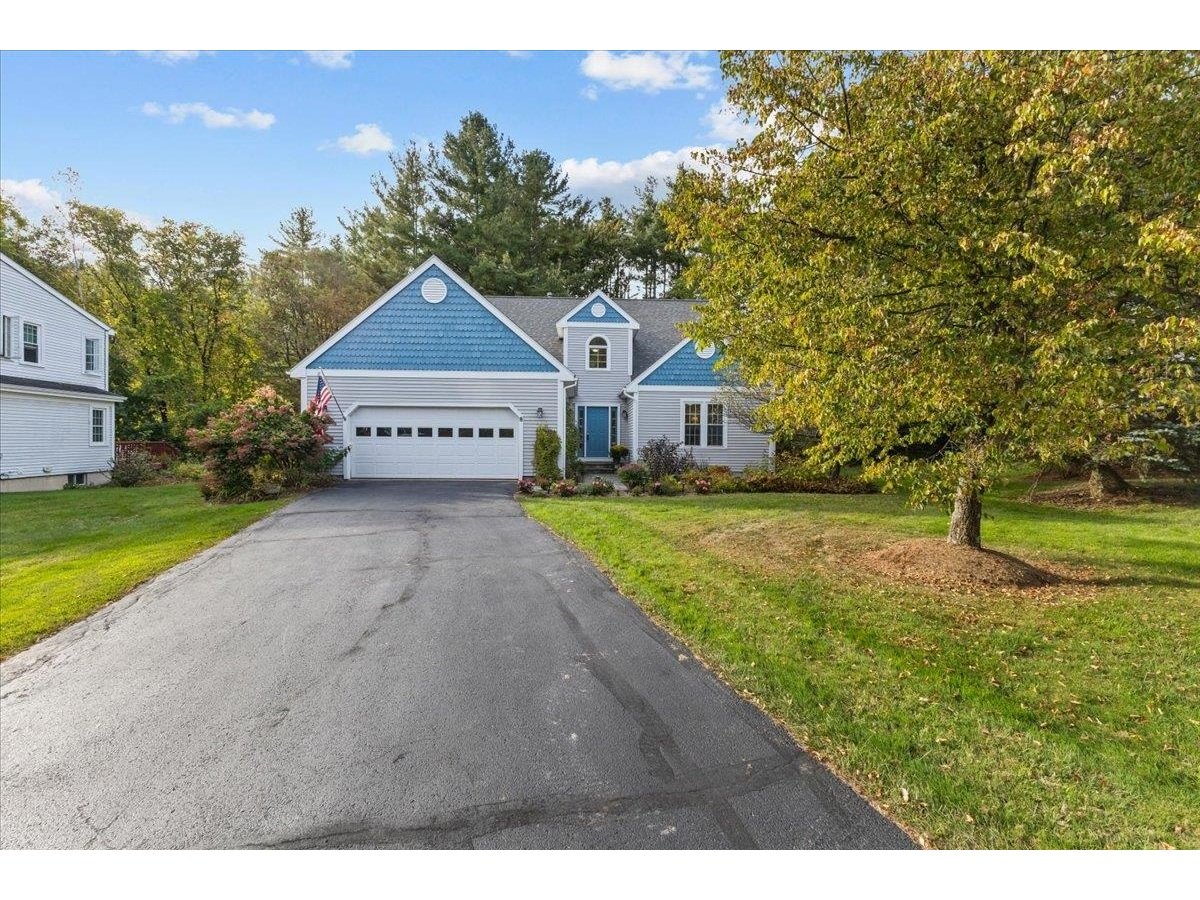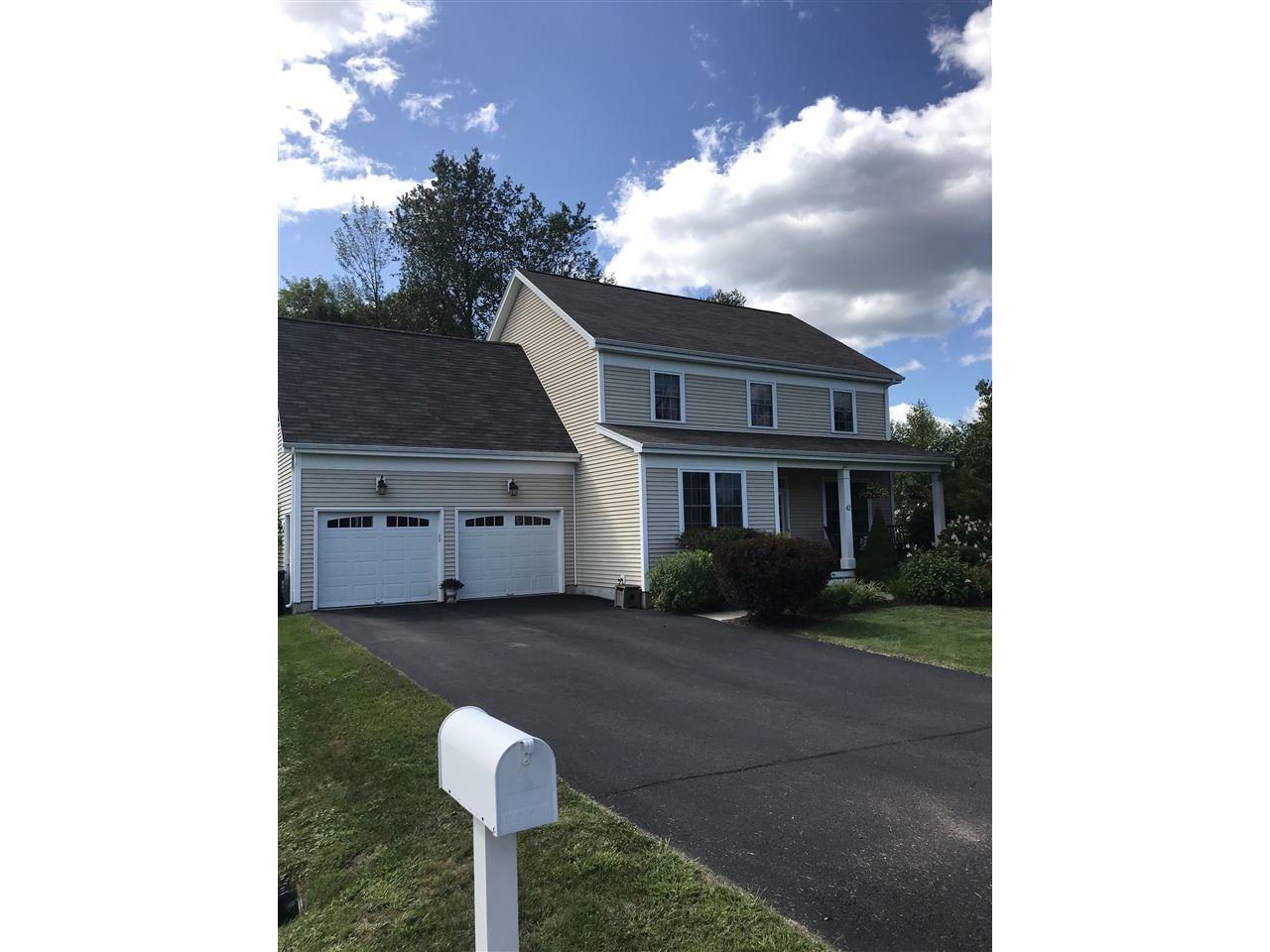Sold Status
$552,000 Sold Price
House Type
3 Beds
3 Baths
2,347 Sqft
Sold By RE/MAX North Professionals
Similar Properties for Sale
Request a Showing or More Info

Call: 802-863-1500
Mortgage Provider
Mortgage Calculator
$
$ Taxes
$ Principal & Interest
$
This calculation is based on a rough estimate. Every person's situation is different. Be sure to consult with a mortgage advisor on your specific needs.
Jericho
Wonderfully maintained home on private 1.1 acre lot with easy access to River Road and minutes from Kitchen Table Bistro, Jericho Cafe and Tavern, and I-89. Bolton Valley and Smuggler’s Notch ski resorts are both within a 30-minute drive and this home is in an excellent school system. Flowing open floor plan with 9’ ceilings, hardwoods, gas fireplace, granite countertops, stainless appliances, and quality finishes throughout. Upstairs boasts three large bedrooms with a spacious master suite and a large bonus space above the garage. Custom closet systems in all bedrooms, pantry, and mudroom closet. The basement has an egress window and is plumbed for a 4th bath, for easy possible expansion. Central AC, furnace, whole-house humidifier, and appliances all purchased and installed within the last 5 years. This home has a meticulously maintained backyard that is perfect for entertaining with professional landscaping, a tiered Brazilian hardwood deck, hot tub, fire pit, and large stainless Weber grill with a plumbed gas line. The yard backs up to a private wooded area with a second fire pit and cleared area on a wooded peninsula. Surrounded by Jericho/Underhill land trust with easy access to adjoining walking trails as well as access to the Vermont Association of Snowmobile Trails (VAST) located at the end of the cul-de-sac. Showings Begin 4/19/21 †
Property Location
Property Details
| Sold Price $552,000 | Sold Date Jun 15th, 2021 | |
|---|---|---|
| List Price $499,900 | Total Rooms 9 | List Date Apr 14th, 2021 |
| Cooperation Fee Unknown | Lot Size 1.1 Acres | Taxes $7,837 |
| MLS# 4855566 | Days on Market 1317 Days | Tax Year 2020 |
| Type House | Stories 2 | Road Frontage 100 |
| Bedrooms 3 | Style Colonial | Water Frontage |
| Full Bathrooms 2 | Finished 2,347 Sqft | Construction No, Existing |
| 3/4 Bathrooms 0 | Above Grade 2,347 Sqft | Seasonal No |
| Half Bathrooms 1 | Below Grade 0 Sqft | Year Built 2009 |
| 1/4 Bathrooms 0 | Garage Size 2 Car | County Chittenden |
| Interior Features |
|---|
| Equipment & AppliancesRefrigerator, Range-Gas, Dishwasher, Microwave, , Forced Air |
| Association | Amenities | Yearly Dues $784 |
|---|
| ConstructionInsulation-FiberglssBatt |
|---|
| BasementInterior, Concrete |
| Exterior FeaturesDeck, Hot Tub, Porch - Covered |
| Exterior Vinyl | Disability Features |
|---|---|
| Foundation Poured Concrete | House Color |
| Floors Tile, Carpet, Hardwood | Building Certifications |
| Roof Shingle-Asphalt | HERS Index |
| DirectionsRiver Road to skunk hollow road, Right onto Tyler. Home is one the right, look for sign. |
|---|
| Lot Description, Wooded |
| Garage & Parking Attached, |
| Road Frontage 100 | Water Access |
|---|---|
| Suitable Use | Water Type |
| Driveway Paved | Water Body |
| Flood Zone No | Zoning residential |
| School District NA | Middle |
|---|---|
| Elementary | High |
| Heat Fuel Gas-LP/Bottle | Excluded |
|---|---|
| Heating/Cool Central Air, Circuit Breaker(s) | Negotiable |
| Sewer Septic Shared | Parcel Access ROW |
| Water Drilled Well | ROW for Other Parcel |
| Water Heater Domestic | Financing |
| Cable Co | Documents |
| Electric Circuit Breaker(s) | Tax ID 33310312165 |

† The remarks published on this webpage originate from Listed By Brad Dousevicz of Dousevicz Real Estate, Inc. via the PrimeMLS IDX Program and do not represent the views and opinions of Coldwell Banker Hickok & Boardman. Coldwell Banker Hickok & Boardman cannot be held responsible for possible violations of copyright resulting from the posting of any data from the PrimeMLS IDX Program.

 Back to Search Results
Back to Search Results










