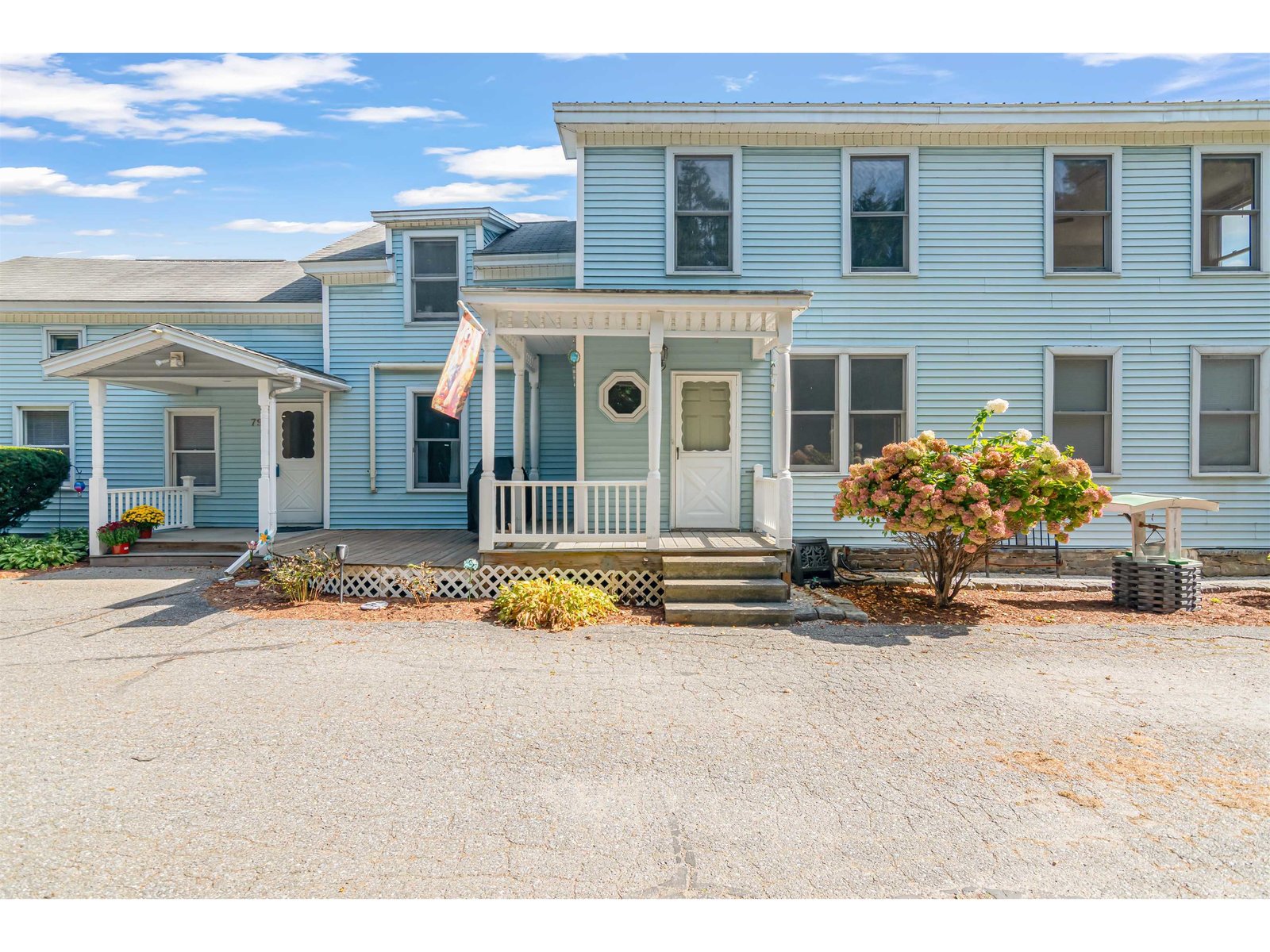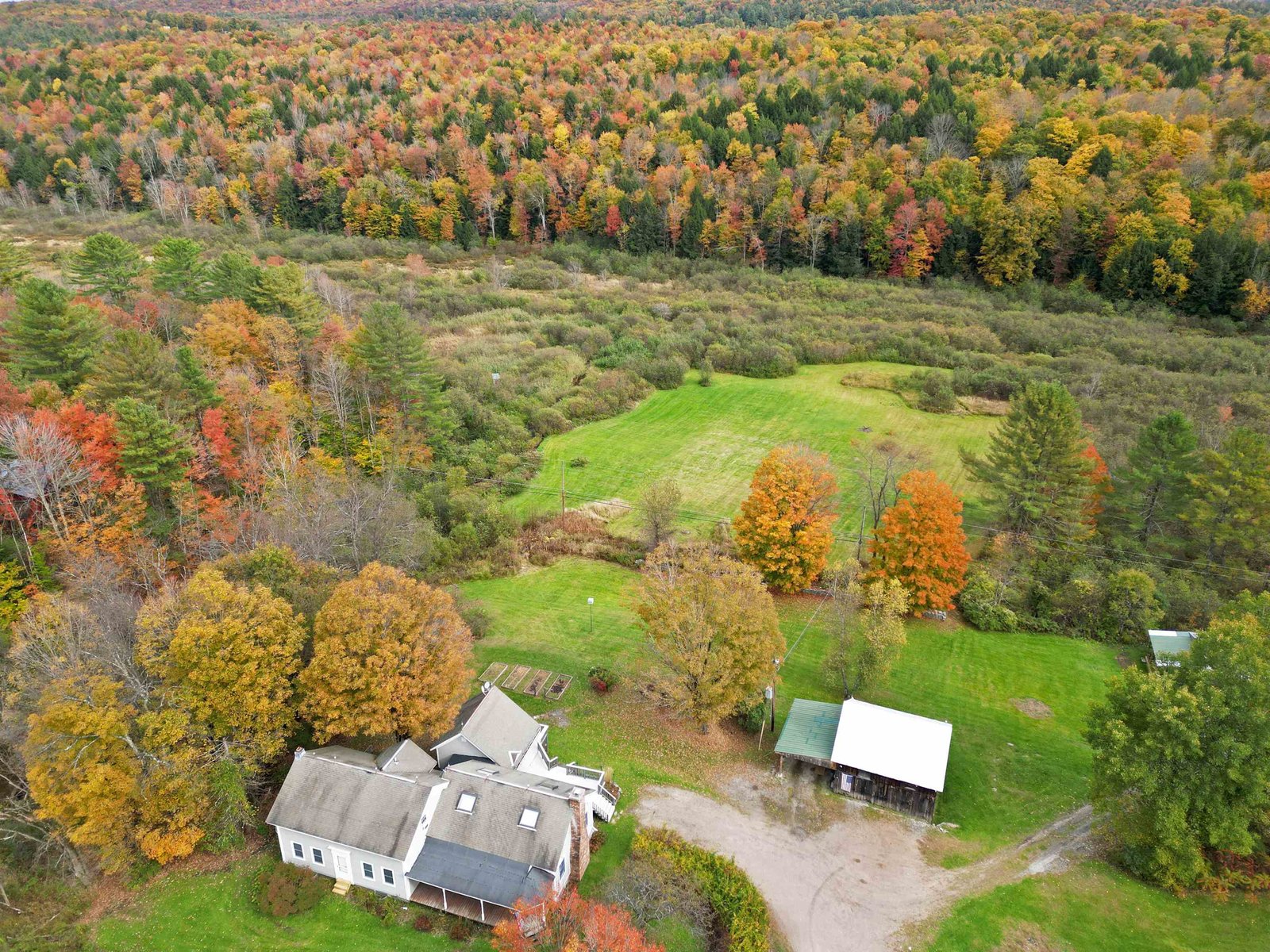Sold Status
$530,000 Sold Price
House Type
4 Beds
3 Baths
2,144 Sqft
Sold By Flex Realty
Similar Properties for Sale
Request a Showing or More Info

Call: 802-863-1500
Mortgage Provider
Mortgage Calculator
$
$ Taxes
$ Principal & Interest
$
This calculation is based on a rough estimate. Every person's situation is different. Be sure to consult with a mortgage advisor on your specific needs.
Jericho
Discover a charming 2-story Colonial, nestled on a serene half-acre lot in picturesque Jericho. Enter through the foyer, and you'll notice the home’s hardwood floors and abundant natural light. To your left, the spacious living room features a large picture window, perfect for relaxing and enjoying the view. Step into the country-style eat-in kitchen, complete with ample counter space and cabinetry. Adjacent to the kitchen, the dining room is ideal for sharing larger meals. The three-season sunroom offers a tranquil retreat to enjoy the changing seasons. A laundry room and a half bath complete the first floor. Upstairs, you'll find 4 bedrooms, each bathed in natural light and offering views of the surrounding trees and landscaped yard. There is a full bath in the hall, and the primary bedroom boasts its own private half bath. A partially finished basement features a family room with a bar area and puppet show window, and behind a sliding bookshelf, you'll discover a hidden office! Outside, this property truly shines. The vegetable garden, raspberries, crabapple and pear trees, and fragrant lilacs ensure that something is always in bloom. The yard provides a perfect backdrop for outdoor activities and relaxation. Located on a quaint cul-de-sac, this home is walkable to Jericho Elementary and is just minutes away from town restaurants, cafes, and parks. The open house scheduled for 6/23 has been canceled. Offer Deadline 6/22 at 5:30PM. †
Property Location
Property Details
| Sold Price $530,000 | Sold Date Jul 30th, 2024 | |
|---|---|---|
| List Price $490,000 | Total Rooms 7 | List Date Jun 20th, 2024 |
| Cooperation Fee Unknown | Lot Size 0.5 Acres | Taxes $5,348 |
| MLS# 5001506 | Days on Market 154 Days | Tax Year 2023 |
| Type House | Stories 2 | Road Frontage 140 |
| Bedrooms 4 | Style | Water Frontage |
| Full Bathrooms 1 | Finished 2,144 Sqft | Construction No, Existing |
| 3/4 Bathrooms 0 | Above Grade 1,568 Sqft | Seasonal No |
| Half Bathrooms 2 | Below Grade 576 Sqft | Year Built 1971 |
| 1/4 Bathrooms 0 | Garage Size 2 Car | County Chittenden |
| Interior FeaturesCeiling Fan, Natural Light, Laundry - 1st Floor |
|---|
| Equipment & AppliancesWasher, Refrigerator, Dishwasher, Dryer, Washer, Stove - Electric, Stove-Wood, Wood Stove |
| Kitchen - Eat-in 13'3" x 11', 1st Floor | Living Room 21'5" x 11'5", 1st Floor | Dining Room 10' x 11', 1st Floor |
|---|---|---|
| Sunroom 19'1" x 11'10", 1st Floor | Bath - 1/2 6'10" x 7'3", 1st Floor | Primary Bedroom 13'3" x 9'11", 2nd Floor |
| Bath - 1/2 4' x 4'4", 2nd Floor | Bedroom 10'6" x 9'10", 2nd Floor | Bedroom 10'2" x 9'10", 2nd Floor |
| Bedroom 9' x 9'11", 2nd Floor | Bath - Full 7'1" x 7'4", 2nd Floor | Family Room 30'11" x 12'10", Basement |
| Office/Study 8'1" x 11'7", Basement | Utility Room 22'6" x 15'5", Basement |
| Construction |
|---|
| BasementInterior, Storage Space, Partially Finished, Interior Stairs |
| Exterior FeaturesPorch - Covered |
| Exterior | Disability Features |
|---|---|
| Foundation Concrete | House Color |
| Floors Vinyl, Wood | Building Certifications |
| Roof Shingle | HERS Index |
| Directions |
|---|
| Lot Description, Cul-De-Sac |
| Garage & Parking Driveway |
| Road Frontage 140 | Water Access |
|---|---|
| Suitable Use | Water Type |
| Driveway Gravel | Water Body |
| Flood Zone No | Zoning Res |
| School District Mount Mansfield USD 17 | Middle Camels Hump Middle USD 17 |
|---|---|
| Elementary Jericho Elementary School | High Mt. Mansfield USD #17 |
| Heat Fuel Wood, Gas-Natural | Excluded |
|---|---|
| Heating/Cool None, Baseboard | Negotiable |
| Sewer Septic | Parcel Access ROW |
| Water | ROW for Other Parcel |
| Water Heater | Financing |
| Cable Co | Documents |
| Electric Circuit Breaker(s) | Tax ID 333-103-10149 |

† The remarks published on this webpage originate from Listed By Becky Alford of Ridgeline Real Estate via the PrimeMLS IDX Program and do not represent the views and opinions of Coldwell Banker Hickok & Boardman. Coldwell Banker Hickok & Boardman cannot be held responsible for possible violations of copyright resulting from the posting of any data from the PrimeMLS IDX Program.

 Back to Search Results
Back to Search Results










