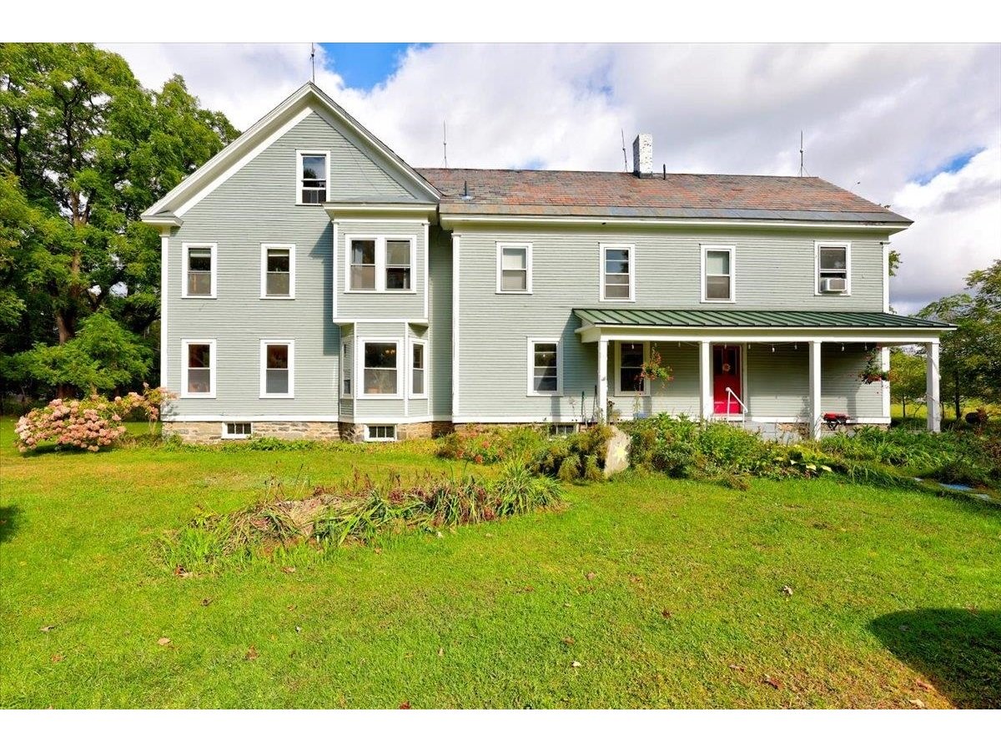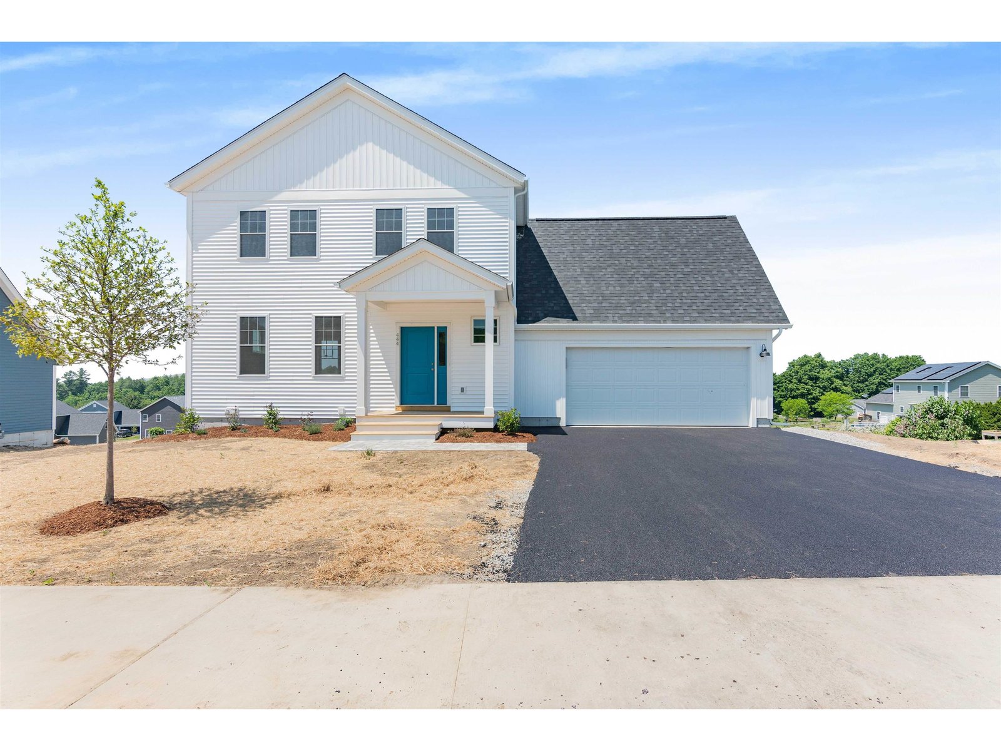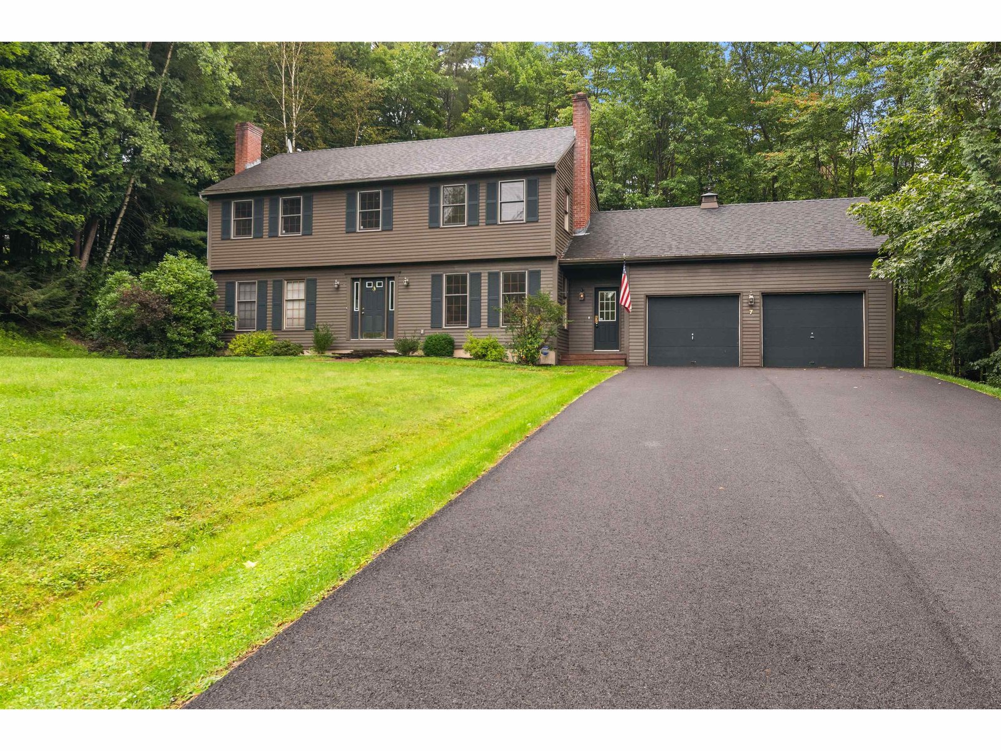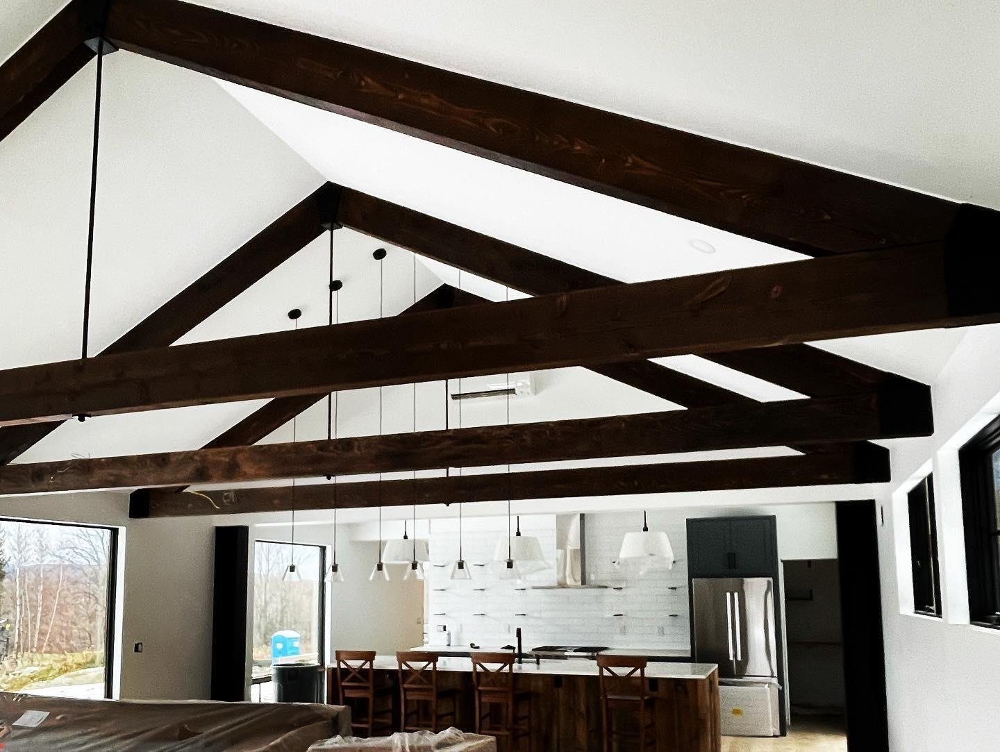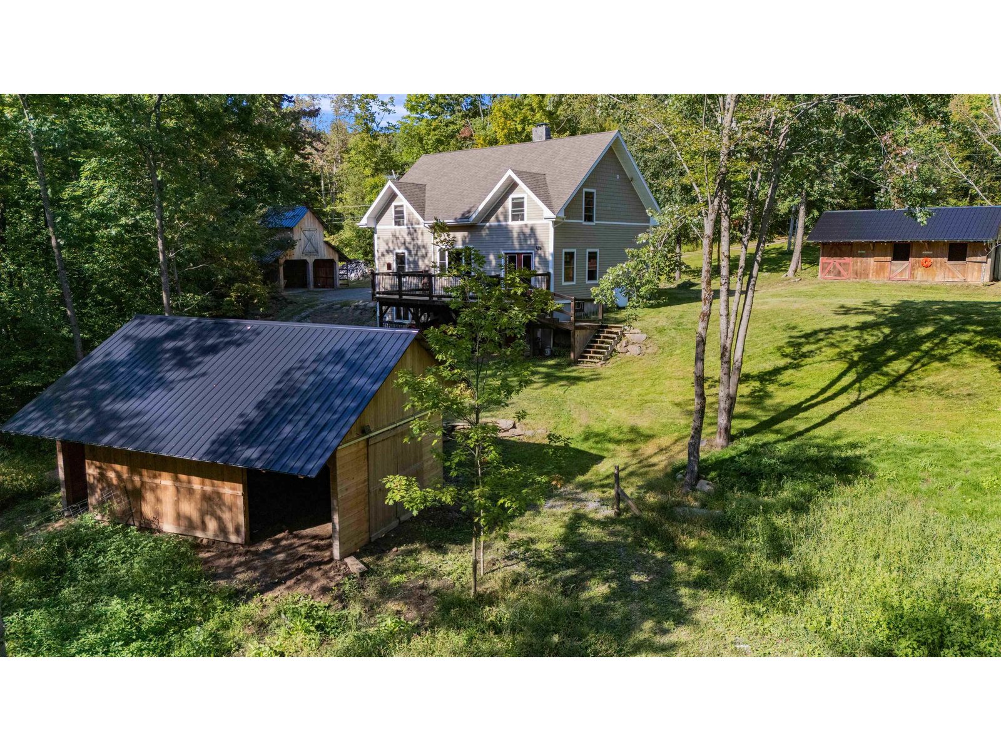55 Maple Basin Lane, Unit Lot 1C Jericho, Vermont 05465 MLS# 4903500
 Back to Search Results
Next Property
Back to Search Results
Next Property
Sold Status
$1,036,650 Sold Price
House Type
3 Beds
3 Baths
2,750 Sqft
Sold By Four Seasons Sotheby's Int'l Realty
Similar Properties for Sale
Request a Showing or More Info

Call: 802-863-1500
Mortgage Provider
Mortgage Calculator
$
$ Taxes
$ Principal & Interest
$
This calculation is based on a rough estimate. Every person's situation is different. Be sure to consult with a mortgage advisor on your specific needs.
Jericho
Welcome to Jericho's newest community!! This truly a one of a kind subdivision with breath taking surroundings offering custom build packages designed to meet all your needs. Tucked off the main road, down a private drive, you will be surrounded by all of Vermont's beauty. Easy access to Mill River Park consisting of open meadow, wooded hillside and over six miles of trails providing recreational opportunities year round. Private estate sized lots with stunning views of Mt. Mansfield, broad open meadow and views South Hill. Proposed home features approximately 2350 finished sq feet, unfinished bonus space over the garage, large primary suite, mudroom and spacious living room with cathedral ceilings. Build this plan or custom design your forever home. Several lot options available! †
Property Location
Property Details
| Sold Price $1,036,650 | Sold Date Jun 7th, 2024 | |
|---|---|---|
| List Price $830,000 | Total Rooms 7 | List Date Apr 1st, 2022 |
| Cooperation Fee Unknown | Lot Size 1.83 Acres | Taxes $0 |
| MLS# 4903500 | Days on Market 965 Days | Tax Year |
| Type House | Stories 2 | Road Frontage |
| Bedrooms 3 | Style Craftsman | Water Frontage |
| Full Bathrooms 1 | Finished 2,750 Sqft | Construction No, Pre-Construction |
| 3/4 Bathrooms 1 | Above Grade 2,750 Sqft | Seasonal No |
| Half Bathrooms 1 | Below Grade 0 Sqft | Year Built |
| 1/4 Bathrooms 0 | Garage Size 2 Car | County Chittenden |
| Interior Features |
|---|
| Equipment & AppliancesWater Heater-Gas-LP/Bttle |
| Primary Bedroom 1st Floor | Bedroom 1st Floor | Bedroom 1st Floor |
|---|---|---|
| Kitchen 18x15, 1st Floor | Living Room 18x18, 1st Floor |
| ConstructionWood Frame |
|---|
| BasementInterior, Unfinished |
| Exterior Features |
| Exterior Vinyl, Board and Batten | Disability Features |
|---|---|
| Foundation Concrete | House Color choice |
| Floors Vinyl, Carpet, Ceramic Tile, Laminate, Hardwood | Building Certifications |
| Roof Shingle-Architectural | HERS Index |
| Directions |
|---|
| Lot Description |
| Garage & Parking Attached |
| Road Frontage | Water Access |
|---|---|
| Suitable Use | Water Type |
| Driveway Gravel, Crushed/Stone | Water Body |
| Flood Zone No | Zoning residential |
| School District NA | Middle |
|---|---|
| Elementary | High |
| Heat Fuel Gas-LP/Bottle | Excluded |
|---|---|
| Heating/Cool None, Radiant, Hot Air, Baseboard | Negotiable |
| Sewer Septic, Septic | Parcel Access ROW |
| Water Drilled Well | ROW for Other Parcel |
| Water Heater Gas-Lp/Bottle | Financing |
| Cable Co | Documents |
| Electric Circuit Breaker(s) | Tax ID 33310312413 |

† The remarks published on this webpage originate from Listed By Jason Lefebvre of RE/MAX North Professionals via the PrimeMLS IDX Program and do not represent the views and opinions of Coldwell Banker Hickok & Boardman. Coldwell Banker Hickok & Boardman cannot be held responsible for possible violations of copyright resulting from the posting of any data from the PrimeMLS IDX Program.

