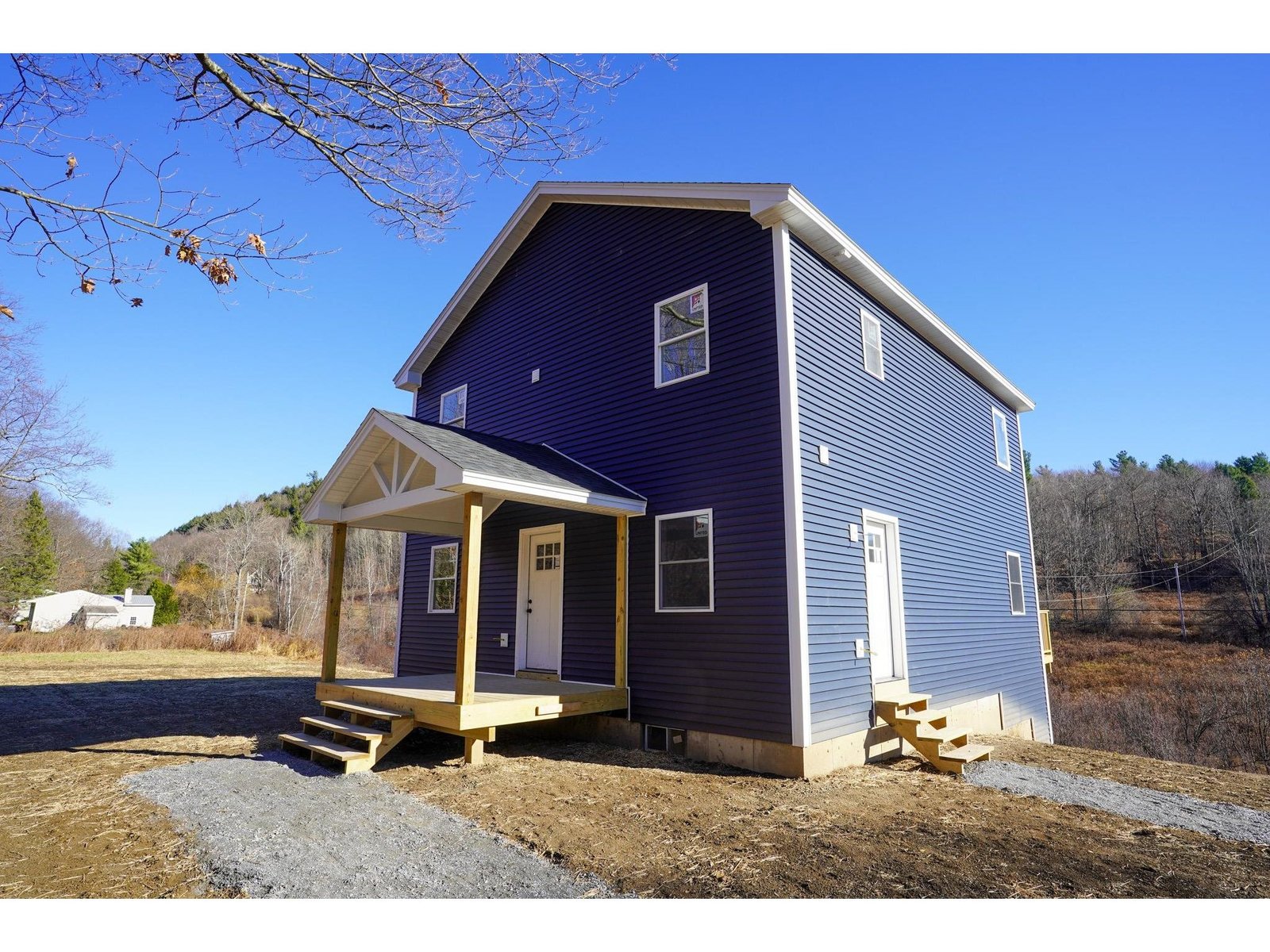Sold Status
$428,000 Sold Price
House Type
3 Beds
2 Baths
2,448 Sqft
Sold By Signature Properties of Vermont
Similar Properties for Sale
Request a Showing or More Info

Call: 802-863-1500
Mortgage Provider
Mortgage Calculator
$
$ Taxes
$ Principal & Interest
$
This calculation is based on a rough estimate. Every person's situation is different. Be sure to consult with a mortgage advisor on your specific needs.
Jericho
Wonderful spacious home with large rooms and lovely hardwood floors throughout most of the upstairs living space. Beautiful raised hearth fireplace in the living room and a woodstove in the lower level family room. Slider from the dining room leads out to a 33'x 11'6 deck across the rear of the house and that leads to another deck around the above ground pool. The lower level has a recently updated 3/4 bath and a roomy workshop/storage area. The attached garage is oversized measuring 28 x 24'. The workbench in the garage will stay with the house. The windows were replaced in 2015 and the siding was completed 2 years after that. All window treatments and curtain rods are included with the house. †
Property Location
Property Details
| Sold Price $428,000 | Sold Date Jul 12th, 2022 | |
|---|---|---|
| List Price $399,900 | Total Rooms 9 | List Date May 19th, 2022 |
| Cooperation Fee Unknown | Lot Size 0.89 Acres | Taxes $6,473 |
| MLS# 4910863 | Days on Market 917 Days | Tax Year 2022 |
| Type House | Stories 2 | Road Frontage 270 |
| Bedrooms 3 | Style Raised Ranch | Water Frontage |
| Full Bathrooms 1 | Finished 2,448 Sqft | Construction No, Existing |
| 3/4 Bathrooms 1 | Above Grade 1,488 Sqft | Seasonal No |
| Half Bathrooms 0 | Below Grade 960 Sqft | Year Built 1971 |
| 1/4 Bathrooms 0 | Garage Size 2 Car | County Chittenden |
| Interior FeaturesCentral Vacuum, Blinds, Cedar Closet, Draperies, Fireplace - Wood, Hearth, Natural Woodwork, Walk-in Closet, Wood Stove Hook-up, Laundry - 1st Floor |
|---|
| Equipment & AppliancesWall Oven, Refrigerator, Dishwasher, Washer, Dryer, Stove - Electric, Smoke Detector |
| Living Room 18'4 x 15'4, 1st Floor | Dining Room 13'8 x 12'2, 1st Floor | Kitchen 17 x 13'8, 1st Floor |
|---|---|---|
| Bedroom 13'8 x 10'2, 1st Floor | Bedroom 12 x 11'7, 1st Floor | Bedroom 11'7 x 11'6, 1st Floor |
| Family Room 22'7 x 18, Basement | Office/Study 13'4 x 11, Basement | Bonus Room 13'4 x 11'9, Basement |
| ConstructionWood Frame |
|---|
| BasementInterior, Partially Finished, Full, Exterior Stairs, Stairs - Basement |
| Exterior FeaturesDeck, Pool - Above Ground |
| Exterior Vinyl Siding | Disability Features |
|---|---|
| Foundation Block | House Color Gray |
| Floors Tile, Carpet, Hardwood | Building Certifications |
| Roof Metal | HERS Index |
| DirectionsRte 15 to Browns Trace. Continue south to house on left. Look for sign |
|---|
| Lot Description, Level, Trail/Near Trail, Country Setting, Corner |
| Garage & Parking Attached, Auto Open, Direct Entry |
| Road Frontage 270 | Water Access |
|---|---|
| Suitable Use | Water Type |
| Driveway Circular, Dirt | Water Body |
| Flood Zone No | Zoning residential/ag |
| School District Underhill ID School District | Middle Camels Hump Middle USD 17 |
|---|---|
| Elementary Jericho Elementary School | High Mt. Mansfield USD #17 |
| Heat Fuel Oil | Excluded |
|---|---|
| Heating/Cool None, Stove-Wood, Baseboard | Negotiable |
| Sewer Septic | Parcel Access ROW |
| Water Drilled Well | ROW for Other Parcel |
| Water Heater Domestic | Financing |
| Cable Co Comcast | Documents |
| Electric Circuit Breaker(s), 220 Plug | Tax ID 333-253-10210 |

† The remarks published on this webpage originate from Listed By Holmes & Eddy of KW Vermont via the PrimeMLS IDX Program and do not represent the views and opinions of Coldwell Banker Hickok & Boardman. Coldwell Banker Hickok & Boardman cannot be held responsible for possible violations of copyright resulting from the posting of any data from the PrimeMLS IDX Program.

 Back to Search Results
Back to Search Results










