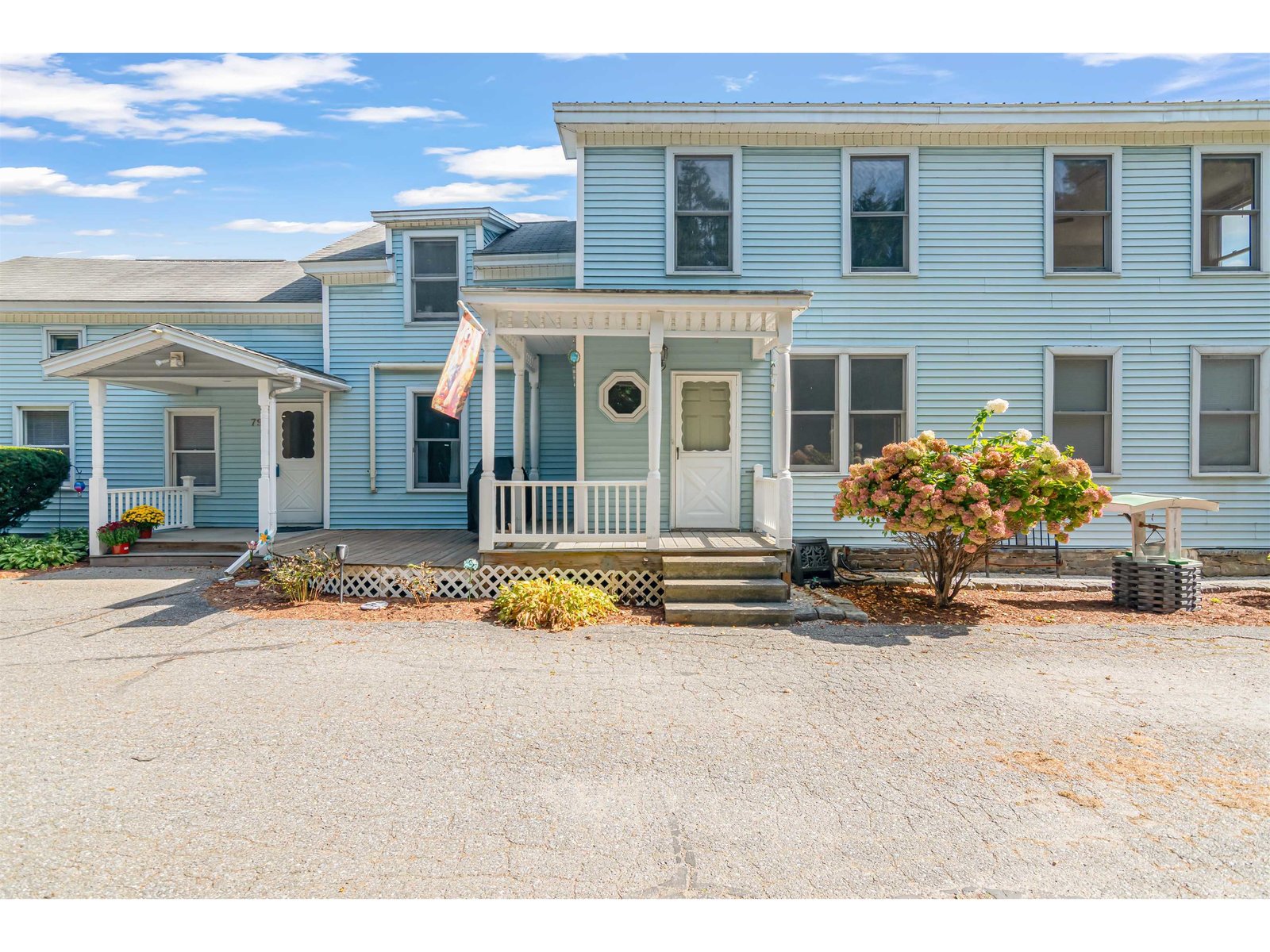Sold Status
$370,000 Sold Price
House Type
3 Beds
3 Baths
2,300 Sqft
Sold By Nancy Jenkins Real Estate
Similar Properties for Sale
Request a Showing or More Info

Call: 802-863-1500
Mortgage Provider
Mortgage Calculator
$
$ Taxes
$ Principal & Interest
$
This calculation is based on a rough estimate. Every person's situation is different. Be sure to consult with a mortgage advisor on your specific needs.
Jericho
Charming expanded Jericho Cape on a private landscaped 3.76 acre lot. Beautifully updated kitchen with large island that opens to the dining room with continuous hardwood floors into the living room. Sunny family room with wet bar, half bath and private entrance. Potential first floor master suite. Other first floor features include an oversized mud room, separate laundry room and a recently remodeled full bath. The second floor has two spacious sun-lit bedrooms with hardwood floors and a full bath with jetted tub. Improvements include new roof, solid wood doors and pellet stove. Large detached two car garage. Sunny yard for gardening and playing. Great location for the outdoor enthusiast - close to the Long Trail for hiking, Bolton Valley Resort for skiing & boarding and the West Bolton Golf Course. This home is located less than 10 minutes of I-89 for an easy commute, yet nestled in a private country setting with only a short drive to the Village & schools. †
Property Location
Property Details
| Sold Price $370,000 | Sold Date Nov 8th, 2017 | |
|---|---|---|
| List Price $360,000 | Total Rooms 6 | List Date Aug 25th, 2017 |
| Cooperation Fee Unknown | Lot Size 3.76 Acres | Taxes $6,624 |
| MLS# 4655600 | Days on Market 2645 Days | Tax Year 2017 |
| Type House | Stories 2 | Road Frontage 200 |
| Bedrooms 3 | Style Cape, Rural | Water Frontage |
| Full Bathrooms 2 | Finished 2,300 Sqft | Construction No, Existing |
| 3/4 Bathrooms 0 | Above Grade 2,300 Sqft | Seasonal No |
| Half Bathrooms 1 | Below Grade 0 Sqft | Year Built 1988 |
| 1/4 Bathrooms 0 | Garage Size 2 Car | County Chittenden |
| Interior FeaturesCeiling Fan, In-Law Suite, Kitchen Island, Kitchen/Dining, Laundry - 1st Floor |
|---|
| Equipment & AppliancesRefrigerator, Range-Gas, Dishwasher, Exhaust Hood, Smoke Detector, CO Detector, Pellet Stove |
| Living Room 16'6"x11'6", 1st Floor | Dining Room 11'6"x20', 1st Floor | Kitchen 11'x20', 1st Floor |
|---|---|---|
| Bedroom 15'x13'6", 2nd Floor | Bedroom 13'6"x21', 2nd Floor | Bedroom 11'6"x11'6", 1st Floor |
| Playroom 14'6"x19'6", 1st Floor |
| ConstructionWood Frame |
|---|
| BasementInterior, Bulkhead, Unfinished, Full |
| Exterior FeaturesDeck |
| Exterior Clapboard | Disability Features 1st Floor 1/2 Bathrm, 1st Floor Bedroom, 1st Floor Full Bathrm, Bathrm w/tub, Bathroom w/Tub, 1st Floor Laundry |
|---|---|
| Foundation Concrete | House Color |
| Floors Tile, Hardwood | Building Certifications |
| Roof Shingle-Architectural | HERS Index |
| Directions |
|---|
| Lot Description, Country Setting, Rural Setting |
| Garage & Parking Detached, , Driveway, Garage |
| Road Frontage 200 | Water Access |
|---|---|
| Suitable Use | Water Type |
| Driveway Gravel | Water Body |
| Flood Zone No | Zoning Residential |
| School District Chittenden East | Middle Camels Hump Middle USD 17 |
|---|---|
| Elementary Jericho Elementary School | High Mt. Mansfield USD #17 |
| Heat Fuel Oil | Excluded |
|---|---|
| Heating/Cool None, Hot Air, Baseboard | Negotiable |
| Sewer Leach Field | Parcel Access ROW Yes |
| Water Infrared Light, Dug Well | ROW for Other Parcel Yes |
| Water Heater Electric | Financing |
| Cable Co Comcast | Documents |
| Electric Circuit Breaker(s) | Tax ID 333-103-11580 |

† The remarks published on this webpage originate from Listed By Nancy Jenkins of Nancy Jenkins Real Estate via the PrimeMLS IDX Program and do not represent the views and opinions of Coldwell Banker Hickok & Boardman. Coldwell Banker Hickok & Boardman cannot be held responsible for possible violations of copyright resulting from the posting of any data from the PrimeMLS IDX Program.

 Back to Search Results
Back to Search Results








