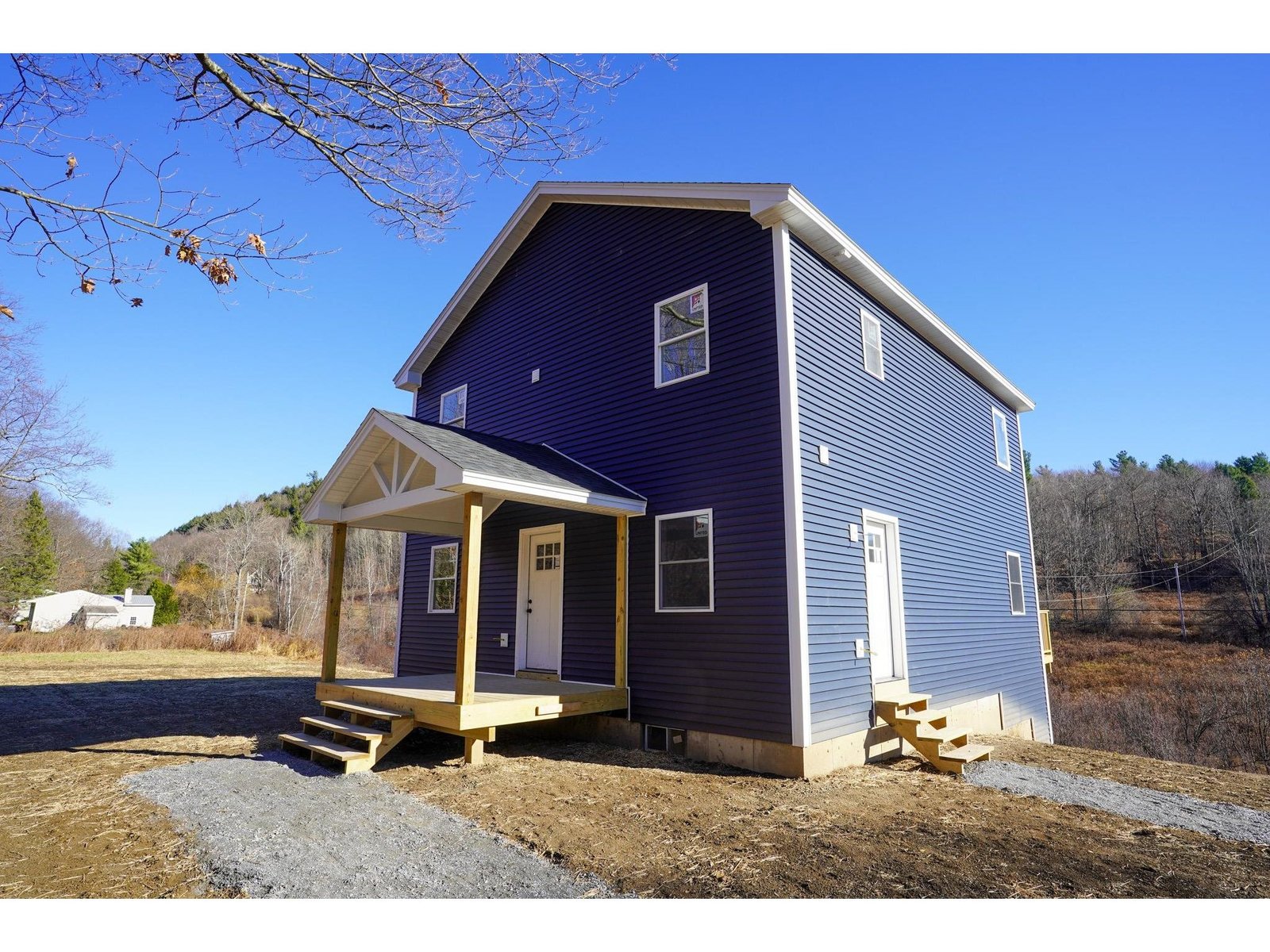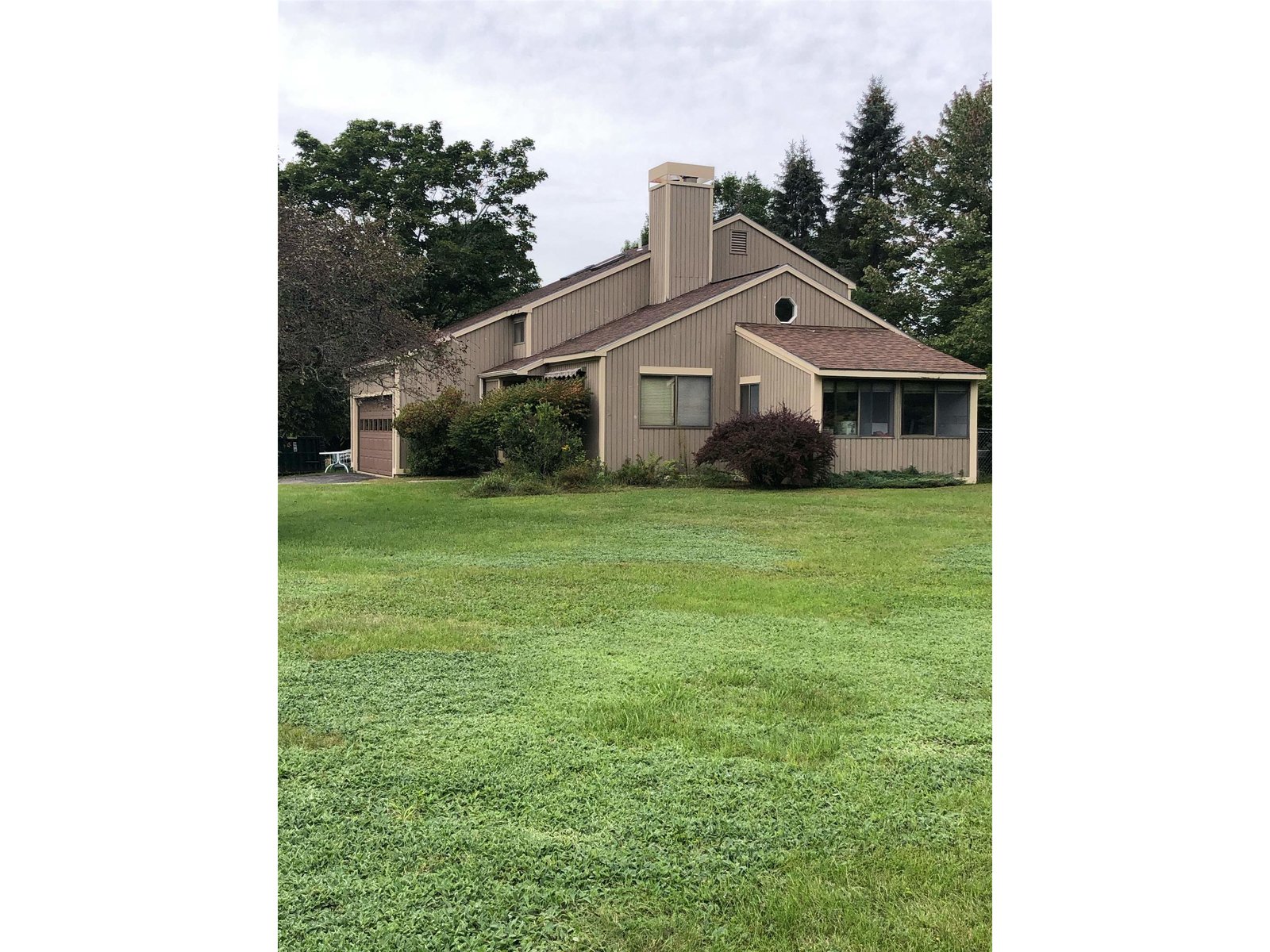Sold Status
$400,000 Sold Price
House Type
3 Beds
2 Baths
2,331 Sqft
Sold By KW Vermont
Similar Properties for Sale
Request a Showing or More Info

Call: 802-863-1500
Mortgage Provider
Mortgage Calculator
$
$ Taxes
$ Principal & Interest
$
This calculation is based on a rough estimate. Every person's situation is different. Be sure to consult with a mortgage advisor on your specific needs.
Jericho
Autumnal bliss can be yours with a little TLC, to make this wonderful 3 bedroom, 2 bathroom contemporary style home in a lovely highly desired Jericho neighborhood really shine for the holidays! So many wonderful features inside and out to include a 4 season sunroom. Beautiful gardens and landscaping around the well maintained nearly 1 acre property. The association maintains 10 acres of common lands, tennis courts, and there’s an extensive trail system for walking or biking right in the neighborhood. Make it warm and cozy sitting by the wood burning fireplace on the long winter nights. Make it your home for the Holidays!! †
Property Location
Property Details
| Sold Price $400,000 | Sold Date Oct 29th, 2021 | |
|---|---|---|
| List Price $395,000 | Total Rooms 7 | List Date Sep 15th, 2021 |
| Cooperation Fee Unknown | Lot Size 0.97 Acres | Taxes $5,948 |
| MLS# 4882659 | Days on Market 1163 Days | Tax Year 2021 |
| Type House | Stories 2 | Road Frontage |
| Bedrooms 3 | Style Contemporary | Water Frontage |
| Full Bathrooms 2 | Finished 2,331 Sqft | Construction No, Existing |
| 3/4 Bathrooms 0 | Above Grade 1,773 Sqft | Seasonal No |
| Half Bathrooms 0 | Below Grade 558 Sqft | Year Built 1984 |
| 1/4 Bathrooms 0 | Garage Size Car | County Chittenden |
| Interior FeaturesCathedral Ceiling, Ceiling Fan, Fireplace - Wood, Living/Dining, Primary BR w/ BA, Natural Light, Skylight, Laundry - 1st Floor |
|---|
| Equipment & AppliancesRefrigerator, Range-Gas, Dishwasher, Microwave |
| Kitchen 14'2" x 10', 1st Floor | Dining Room 14'2" x 12'3", 1st Floor | Living Room 14'3" x 11', 1st Floor |
|---|---|---|
| Laundry Room 18' x 5'7", 1st Floor | Bedroom 14'6" x14, 1st Floor | Primary Bedroom 16'5" x 11, 1st Floor |
| Primary Suite 15'6" x 5'8", 2nd Floor | Bedroom 12'7" x 10", 2nd Floor | Sunroom 10'7" x 12'2, 1st Floor |
| Family Room 14'8' x 21', Basement | Utility Room 21'4 x 21, Basement |
| ConstructionWood Frame |
|---|
| BasementInterior, Concrete, Partially Finished, Interior Access |
| Exterior FeaturesFence - Partial, Garden Space, Natural Shade, Shed, Storage |
| Exterior T1-11 | Disability Features |
|---|---|
| Foundation Concrete | House Color Tan |
| Floors Combination | Building Certifications |
| Roof Shingle | HERS Index |
| DirectionsFrom Route 15 in Jericho, take right onto Packard Rd. Right onto Starbird Rd, home is first driveway on the right, Sign in yard. |
|---|
| Lot Description, Subdivision, Level, Landscaped, Near Paths |
| Garage & Parking , |
| Road Frontage | Water Access |
|---|---|
| Suitable UseResidential | Water Type |
| Driveway Paved | Water Body |
| Flood Zone No | Zoning Residential |
| School District Chittenden East | Middle Browns River Middle USD #17 |
|---|---|
| Elementary Jericho Elementary School | High Mt. Mansfield USD #17 |
| Heat Fuel Gas-Natural | Excluded |
|---|---|
| Heating/Cool None, Hot Water, Baseboard | Negotiable |
| Sewer 1000 Gallon | Parcel Access ROW |
| Water Public | ROW for Other Parcel |
| Water Heater Tank | Financing |
| Cable Co Comcast | Documents |
| Electric On-Site | Tax ID 333-103-10593 |

† The remarks published on this webpage originate from Listed By Sarah Wright of BHHS Vermont Realty Group/Milton via the PrimeMLS IDX Program and do not represent the views and opinions of Coldwell Banker Hickok & Boardman. Coldwell Banker Hickok & Boardman cannot be held responsible for possible violations of copyright resulting from the posting of any data from the PrimeMLS IDX Program.

 Back to Search Results
Back to Search Results










