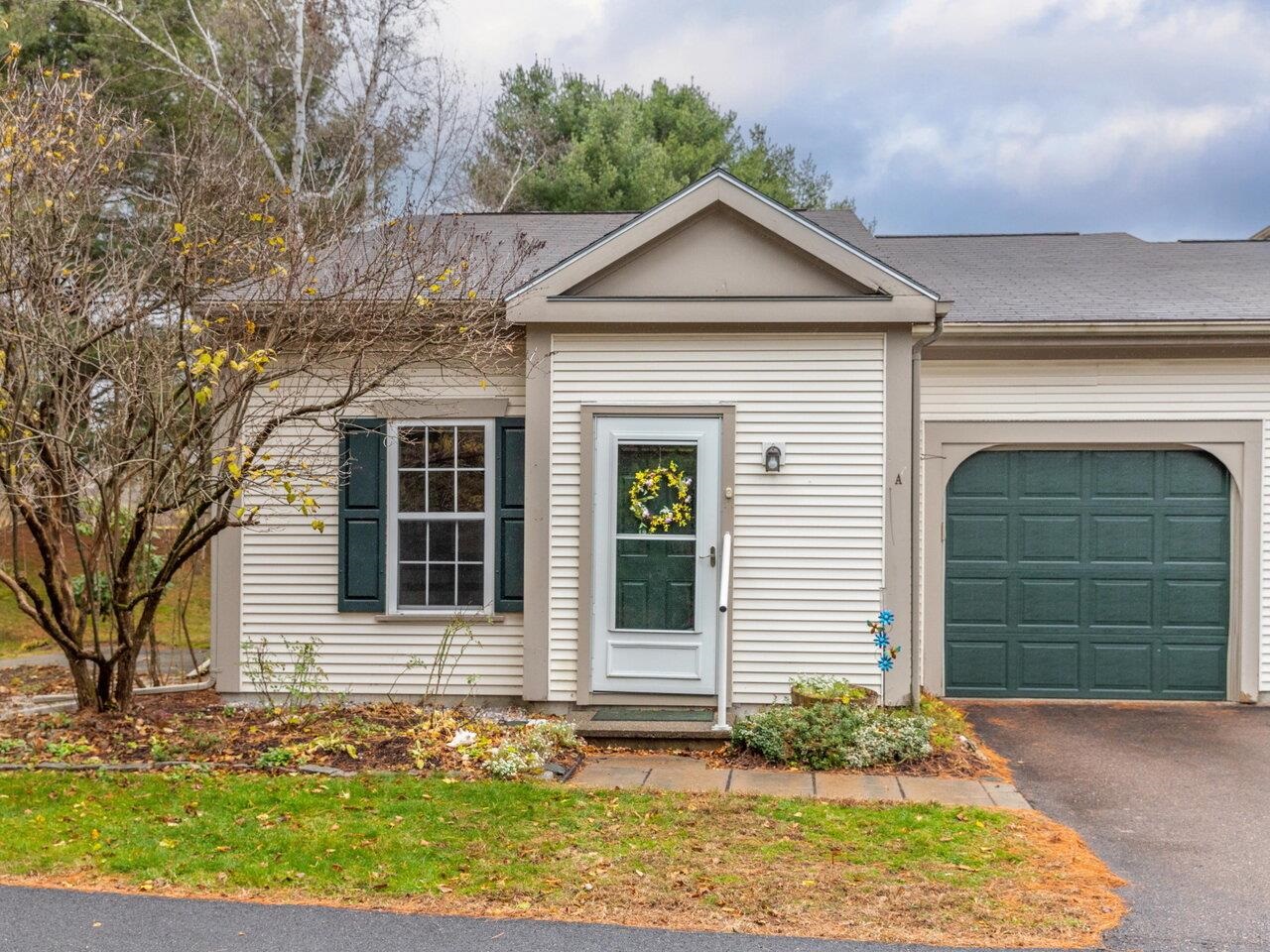60 Starbird Drive, Unit Unit E Jericho, Vermont 05465 MLS# 4945673
 Back to Search Results
Next Property
Back to Search Results
Next Property
Sold Status
$410,000 Sold Price
Condo Type
3 Beds
2 Baths
2,187 Sqft
Sold By KW Vermont
Similar Properties for Sale
Request a Showing or More Info

Call: 802-863-1500
Mortgage Provider
Mortgage Calculator
$
$ Taxes
$ Principal & Interest
$
This calculation is based on a rough estimate. Every person's situation is different. Be sure to consult with a mortgage advisor on your specific needs.
Jericho
Located in the heart of Jericho, and only a few miles from Mt. Mansfield, the Jericho Market, and a short commute to Smuggler's Notch, sits this beautifully updated end-unit condo boasting 3 bedrooms and 1.5 bathrooms. Walk your way into the comforting and welcoming living room where you will enjoy movies and relaxation. A convenient newly updated half bath can be found around the first corner. The bright kitchen with an amazing pantry seamlessly flows into the dining allowing natural sunlight to fill the space. You don't want to miss the bright and sunny bonus sunken room with tall ceilings which only a few of these units have making for a perfect office, lounge area or family space. You'll find all 3 bedrooms and a full bathroom are located on the upper level. The primary bedroom is the perfect size with large windows facing the front of the home. Both moderately sized bedrooms have fresh paint along with other cosmetic upgrades. The unfinished basement offers plenty of storage, another sitting area and houses the laundry and utility area. Additionally, an attached 1-car garage with direct entry into the unit provides added convenience. Offering an open floor plan that is perfect for family living, and tucked away in the countryside, this home is close to various amenities, providing easy access to schools, shopping, hiking, and skiing trails -- not to mention the tennis courts for some added recreation. Come check this lovely condo out today! †
Property Location
Property Details
| Sold Price $410,000 | Sold Date Apr 21st, 2023 | |
|---|---|---|
| List Price $372,900 | Total Rooms 7 | List Date Mar 15th, 2023 |
| Cooperation Fee Unknown | Lot Size NA | Taxes $4,826 |
| MLS# 4945673 | Days on Market 617 Days | Tax Year 2023 |
| Type Condo | Stories 2 | Road Frontage |
| Bedrooms 3 | Style Townhouse | Water Frontage |
| Full Bathrooms 1 | Finished 2,187 Sqft | Construction No, Existing |
| 3/4 Bathrooms 0 | Above Grade 1,517 Sqft | Seasonal No |
| Half Bathrooms 1 | Below Grade 670 Sqft | Year Built 1992 |
| 1/4 Bathrooms 0 | Garage Size 1 Car | County Chittenden |
| Interior Features |
|---|
| Equipment & AppliancesRange-Gas, Washer, Microwave, Dishwasher, Refrigerator, Dryer |
| Association Sunwood Commons | Amenities Master Insurance, Landscaping, Snow Removal, Tennis Court, Trash Removal | Monthly Dues $250 |
|---|
| ConstructionWood Frame |
|---|
| BasementInterior, Concrete, Roughed In, Full, Insulated, Roughed In, Stairs - Basement |
| Exterior FeaturesTennis Court |
| Exterior Vinyl Siding | Disability Features |
|---|---|
| Foundation Poured Concrete | House Color |
| Floors Laminate, Concrete, Vinyl Plank | Building Certifications |
| Roof Shingle-Asphalt | HERS Index |
| Directions |
|---|
| Lot Description, Other, City Lot, Other |
| Garage & Parking Attached, , On-Site |
| Road Frontage | Water Access |
|---|---|
| Suitable Use | Water Type |
| Driveway Paved | Water Body |
| Flood Zone No | Zoning Residential |
| School District NA | Middle |
|---|---|
| Elementary | High |
| Heat Fuel Gas-LP/Bottle | Excluded |
|---|---|
| Heating/Cool None, Baseboard | Negotiable |
| Sewer Septic | Parcel Access ROW |
| Water Public | ROW for Other Parcel |
| Water Heater Gas-Natural | Financing |
| Cable Co | Documents |
| Electric Circuit Breaker(s) | Tax ID 333-103-10576 |

† The remarks published on this webpage originate from Listed By Kassian Prior of KW Vermont via the PrimeMLS IDX Program and do not represent the views and opinions of Coldwell Banker Hickok & Boardman. Coldwell Banker Hickok & Boardman cannot be held responsible for possible violations of copyright resulting from the posting of any data from the PrimeMLS IDX Program.








