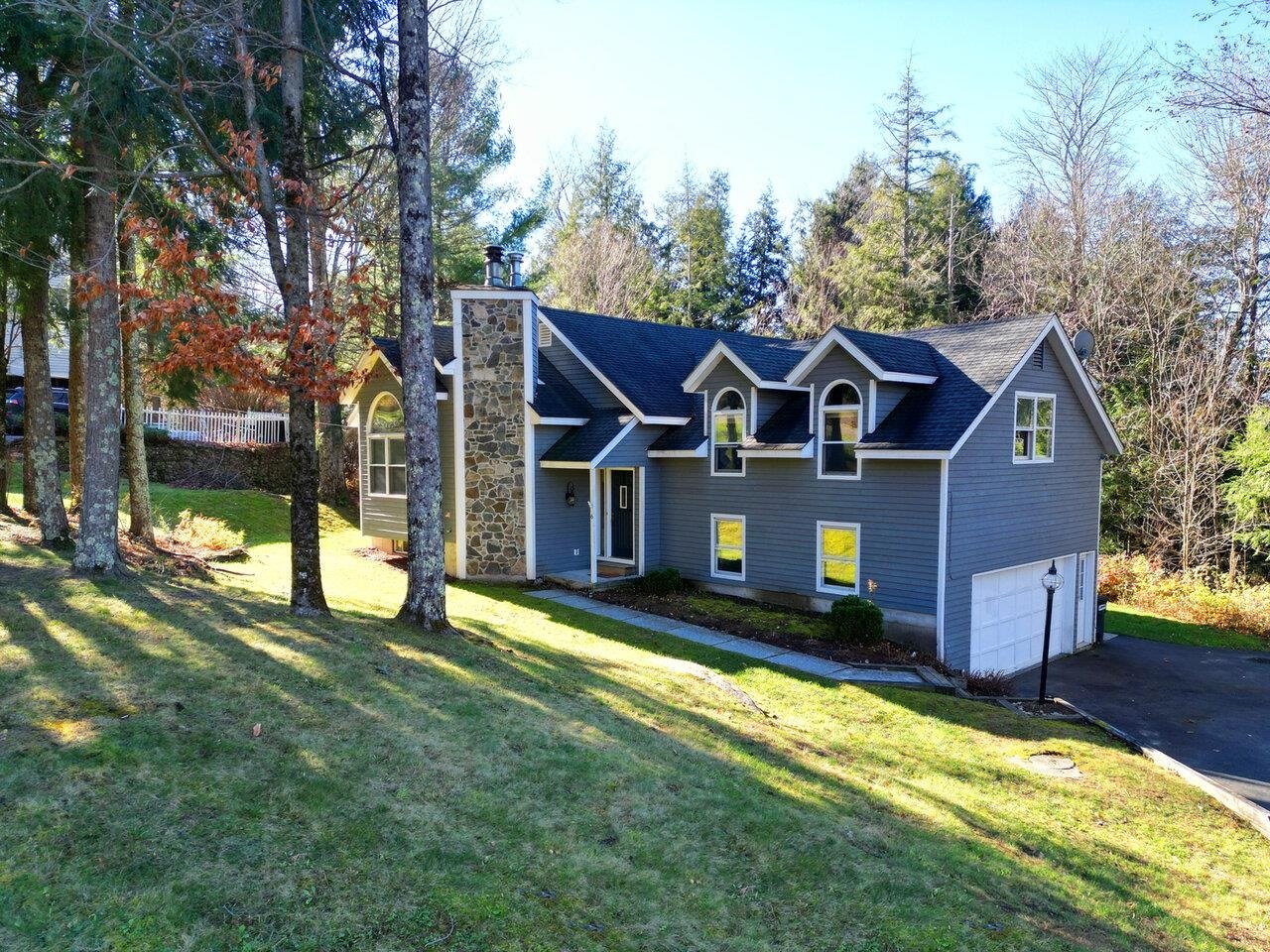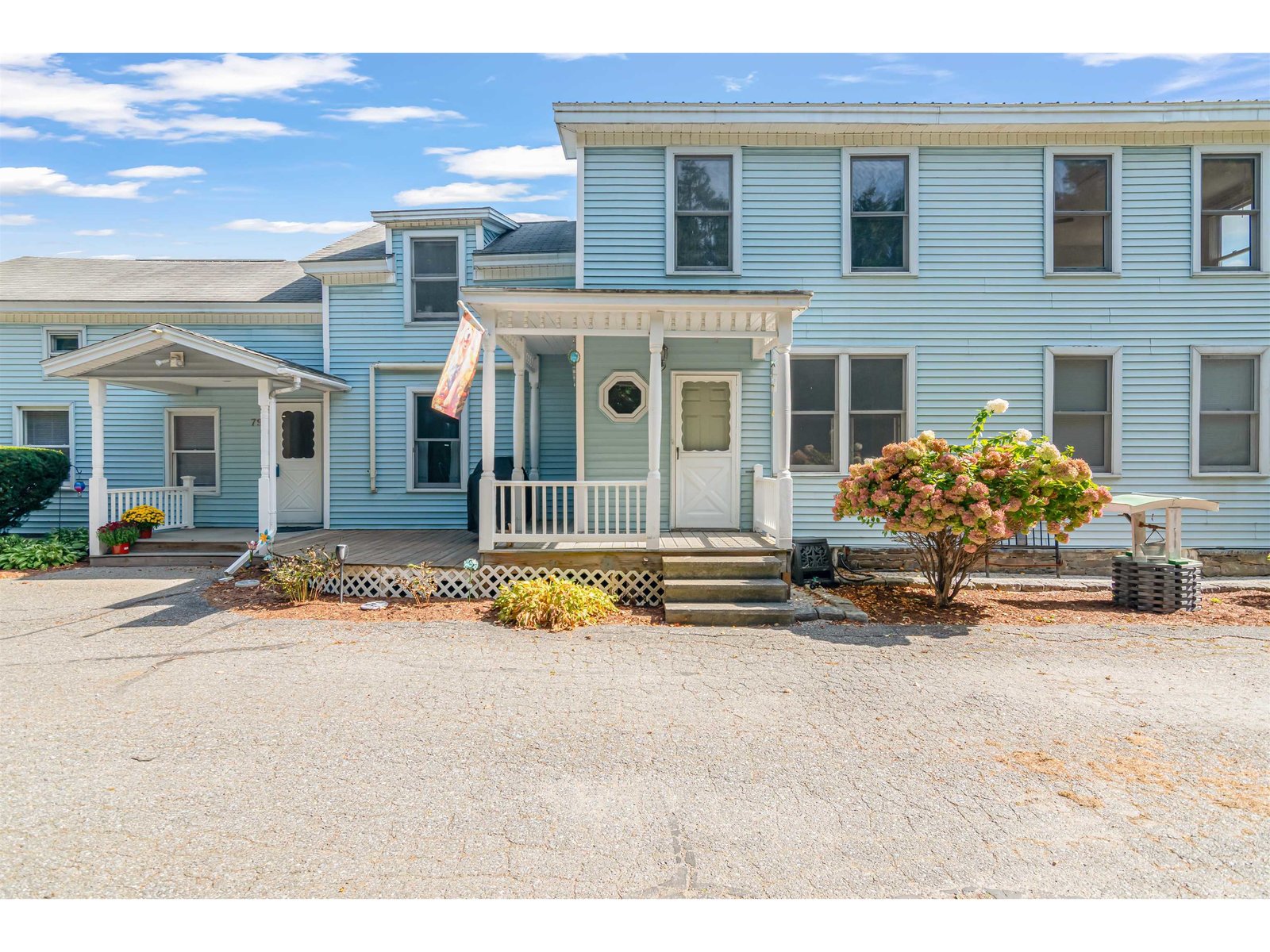Sold Status
$340,000 Sold Price
House Type
3 Beds
3 Baths
2,203 Sqft
Sold By Rossi & Riina Real Estate
Similar Properties for Sale
Request a Showing or More Info

Call: 802-863-1500
Mortgage Provider
Mortgage Calculator
$
$ Taxes
$ Principal & Interest
$
This calculation is based on a rough estimate. Every person's situation is different. Be sure to consult with a mortgage advisor on your specific needs.
Jericho
This well-kept Classic country Cape with Westerly Adirondack Mountain views features custom finishes throughout including wide pine floors, crown molding, wood paneling and wainscoting. Brick hearth and raised paneling accent a cozy gas fireplace in the family room. Kitchen features eat-in area, breakfast bar, granite countertops and sliding glass door to deck. Master bedroom suite has a private bath and opens to a sitting room with a vaulted ceiling and wood beams. The other 2 bedrooms share a full bath. Enjoy the outdoors on the patio or deck surrounded by 3.1 acres with roses, vegetable and rock gardens, fruit trees, blueberry bushes and two out-buildings to store your tools. Minutes to Interstate, shopping, services, Jericho and Richmond Villages. †
Property Location
Property Details
| Sold Price $340,000 | Sold Date Jun 25th, 2012 | |
|---|---|---|
| List Price $349,900 | Total Rooms 7 | List Date Feb 22nd, 2012 |
| Cooperation Fee Unknown | Lot Size 3.1 Acres | Taxes $7,130 |
| MLS# 4135227 | Days on Market 4658 Days | Tax Year |
| Type House | Stories 2 | Road Frontage 175 |
| Bedrooms 3 | Style Cape | Water Frontage |
| Full Bathrooms 2 | Finished 2,203 Sqft | Construction , Existing |
| 3/4 Bathrooms 0 | Above Grade 2,203 Sqft | Seasonal No |
| Half Bathrooms 1 | Below Grade 0 Sqft | Year Built 1985 |
| 1/4 Bathrooms 0 | Garage Size 2 Car | County Chittenden |
| Interior FeaturesBar, Fireplace - Gas, Fireplaces - 1, Hearth, Hot Tub, Laundry Hook-ups, Primary BR w/ BA, Vaulted Ceiling, Walk-in Pantry, Laundry - 1st Floor |
|---|
| Equipment & AppliancesRange-Electric, Washer, Microwave, Dishwasher, Refrigerator, Dryer |
| Kitchen 22 x 12, 1st Floor | Dining Room 14 x 12, 1st Floor | Living Room 18 x 13, 1st Floor |
|---|---|---|
| Family Room 21 x 12, 1st Floor | Primary Bedroom 14 x 14, 2nd Floor | Bedroom 17 x 11, 2nd Floor |
| Bedroom 14 x 12, 2nd Floor | Other 14 x 12, 2nd Floor |
| Construction |
|---|
| BasementInterior, Interior Stairs, Storage Space, Full, Unfinished, Exterior Stairs |
| Exterior FeaturesDeck, Hot Tub, Outbuilding, Patio, Shed |
| Exterior Shingle | Disability Features |
|---|---|
| Foundation Concrete | House Color natural |
| Floors Vinyl, Carpet, Tile, Hardwood | Building Certifications |
| Roof Shingle-Architectural | HERS Index |
| DirectionsI-89 South, exit 11, Route 2 toward Richmond, left onto Route 2 West, right onto River Rd, Route 117, right onto Governor Peck, right onto Browns Trace, house on left. |
|---|
| Lot Description, Trail/Near Trail, View, Mountain View, Country Setting |
| Garage & Parking Attached, Auto Open, Direct Entry |
| Road Frontage 175 | Water Access |
|---|---|
| Suitable Use | Water Type |
| Driveway Gravel | Water Body |
| Flood Zone No | Zoning residential |
| School District Chittenden East | Middle Browns River Middle USD #17 |
|---|---|
| Elementary Jericho Elementary School | High Mt. Mansfield USD #17 |
| Heat Fuel Oil, Gas-LP/Bottle | Excluded |
|---|---|
| Heating/Cool Central Air, Multi Zone, Multi Zone, Baseboard | Negotiable |
| Sewer Septic, Mound | Parcel Access ROW |
| Water Drilled Well | ROW for Other Parcel |
| Water Heater Domestic | Financing , Conventional |
| Cable Co | Documents Property Disclosure, Deed |
| Electric Circuit Breaker(s) | Tax ID 33310311620 |

† The remarks published on this webpage originate from Listed By Geri Reilly of Geri Reilly Real Estate via the PrimeMLS IDX Program and do not represent the views and opinions of Coldwell Banker Hickok & Boardman. Coldwell Banker Hickok & Boardman cannot be held responsible for possible violations of copyright resulting from the posting of any data from the PrimeMLS IDX Program.

 Back to Search Results
Back to Search Results









