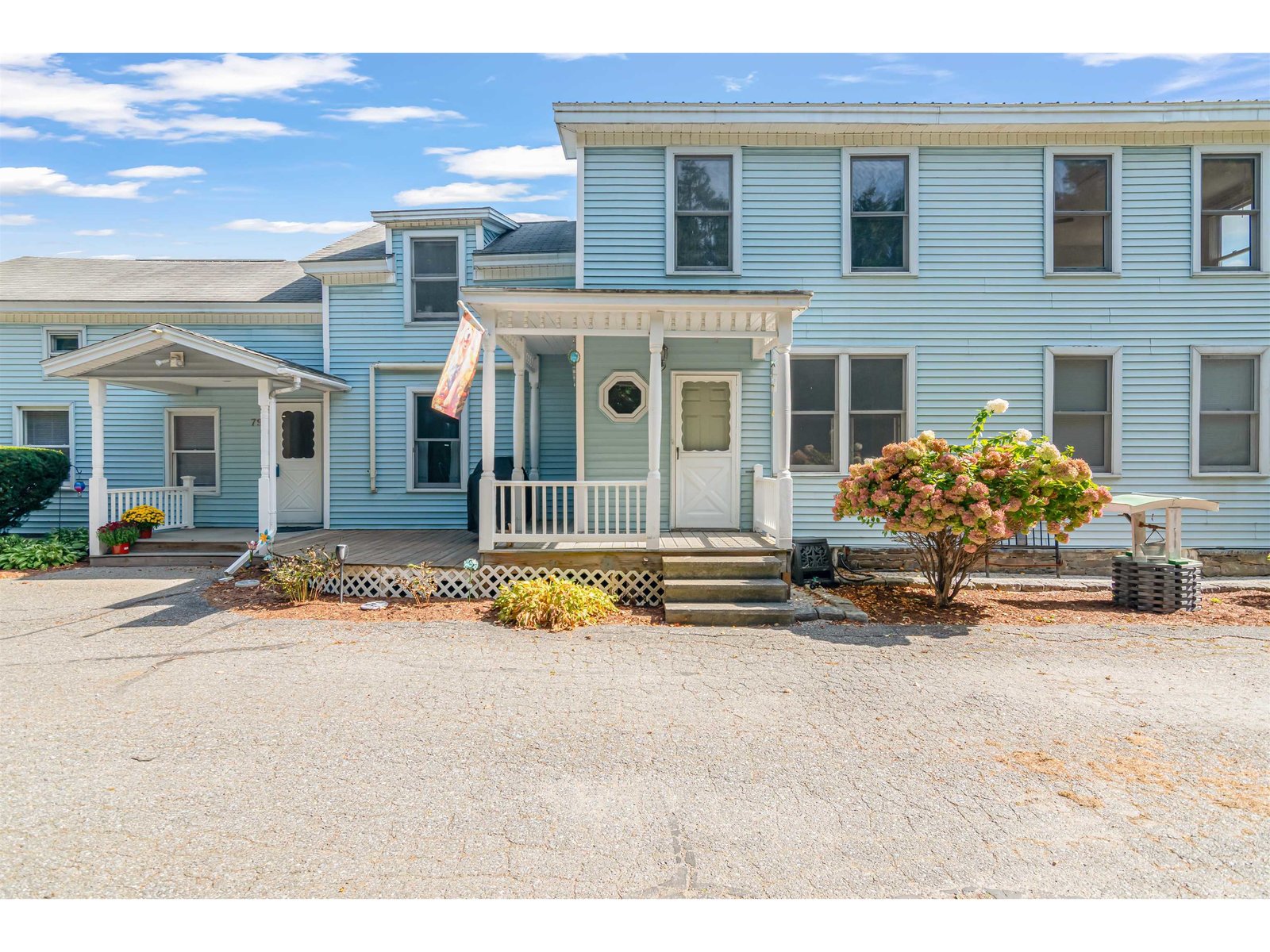Sold Status
$352,000 Sold Price
House Type
3 Beds
3 Baths
2,992 Sqft
Listed By Carol Audette of Coldwell Banker Hickok & Boardman - (802)846-8800
Share:
✉
🖶
Similar Properties for Sale
Request a Showing or More Info
Preparing to Sell Your Home
Mortgage Provider
Contact a local mortgage provider today to get pre-approved.
Call: (802) 863-8816NMLS# 49592
Get Pre-Approved »
<
>
Newer Contemporary built - 2001 - with standing seam roof. 10.5 acres of privacy, abuts West Bolton Golf Course. Open floor plan, finished walk-out basement, cathedral ceilings, Hubbardton Forge light fixtures, loft, walls of windows. Maintenance-free decking, with bluestone patio and stone wall. You'll fall in love!
Property Location
63 Leary Road Jericho
Property Details
Essentials
Sold Price $352,000Sold Date Oct 28th, 2011
List Price $359,000Total Rooms 9List Date Sep 14th, 2011
Cooperation Fee UnknownLot Size 10.5 Acres Taxes $5,958
MLS# 4092852Days on Market 4817 DaysTax Year 2011
Type House Stories 2Road Frontage 424
Bedrooms 3Style Walkout Lower Level, ContemporaryWater Frontage
Full Bathrooms 2Finished 2,992 SqftConstruction , Existing
3/4 Bathrooms 1Above Grade 2,224 SqftSeasonal No
Half Bathrooms 0 Below Grade 768 SqftYear Built 2001
1/4 Bathrooms 0 Garage Size 0 CarCounty Chittenden
Interior
Interior Features Cathedral Ceiling, Ceiling Fan, Dining Area, Kitchen Island, Kitchen/Dining, Laundry Hook-ups, Natural Woodwork, Vaulted Ceiling, Walk-in Closet, Window Treatment
Equipment & Appliances Range-Electric, Washer, Microwave, Disposal, Refrigerator, Exhaust Hood, Dryer, Wall AC Units, Smoke Detector, Gas Heat Stove
Kitchen 11' x 14', 1st Floor Dining Room 17'10" x 11'6", 1st Floor Living Room 23' x 17'4", 1st Floor Family Room 22' x 18', Basement Office/Study 12' x 10', Basement Great Room Primary Bedroom 17' x 13'3", 2nd Floor Bedroom 2, Bedroom 13' x 11', 1st Floor Loft Other 17'2" x 11'5", 2nd Floor Bath - Full 1st Floor Bath - Full 2nd Floor Bath - 3/4 Basement
Building
Construction Wood Frame, Post and Beam
Basement Walkout, Partially Finished, Interior Stairs, Full
Exterior Features Deck, Outbuilding, Patio, Porch - Covered, Shed, Window Screens
Exterior Wood, CedarDisability Features 1st Floor Full Bathrm
Foundation ConcreteHouse Color Gray
Floors Softwood, Carpet, Slate/Stone, Other, HardwoodBuilding Certifications
Roof Standing Seam, Metal HERS Index
Property
Directions Brown's Trace Road to Nashville Road - right on Leary - house on left up driveway, #63.
Lot Description , Mountain View, Wooded, Trail/Near Trail, Landscaped, Walking Trails, Country Setting, Abuts Golf Course
Garage & Parking , , 5 Parking Spaces
Road Frontage 424Water Access
Suitable Use Water Type
Driveway GravelWater Body
Flood Zone NoZoning Residential
Schools
School District NAMiddle Browns River Middle USD #17
Elementary Jericho Elementary SchoolHigh Mt. Mansfield USD #17
Utilities
Heat Fuel OilExcluded
Heating/Cool Central Air, Smoke Detectr-HrdWrdw/Bat, Radiant, Hot Water, BaseboardNegotiable Freezer
Sewer SepticParcel Access ROW No
Water Drilled Well ROW for Other Parcel
Water Heater Owned, OilFinancing , Conventional
Cable Co ComcastDocuments Bldg Plans (Blueprint), Property Disclosure, Plot Plan, Deed
Electric Circuit Breaker(s), 220 PlugTax ID 33310311506
Loading


 Back to Search Results
Back to Search Results









