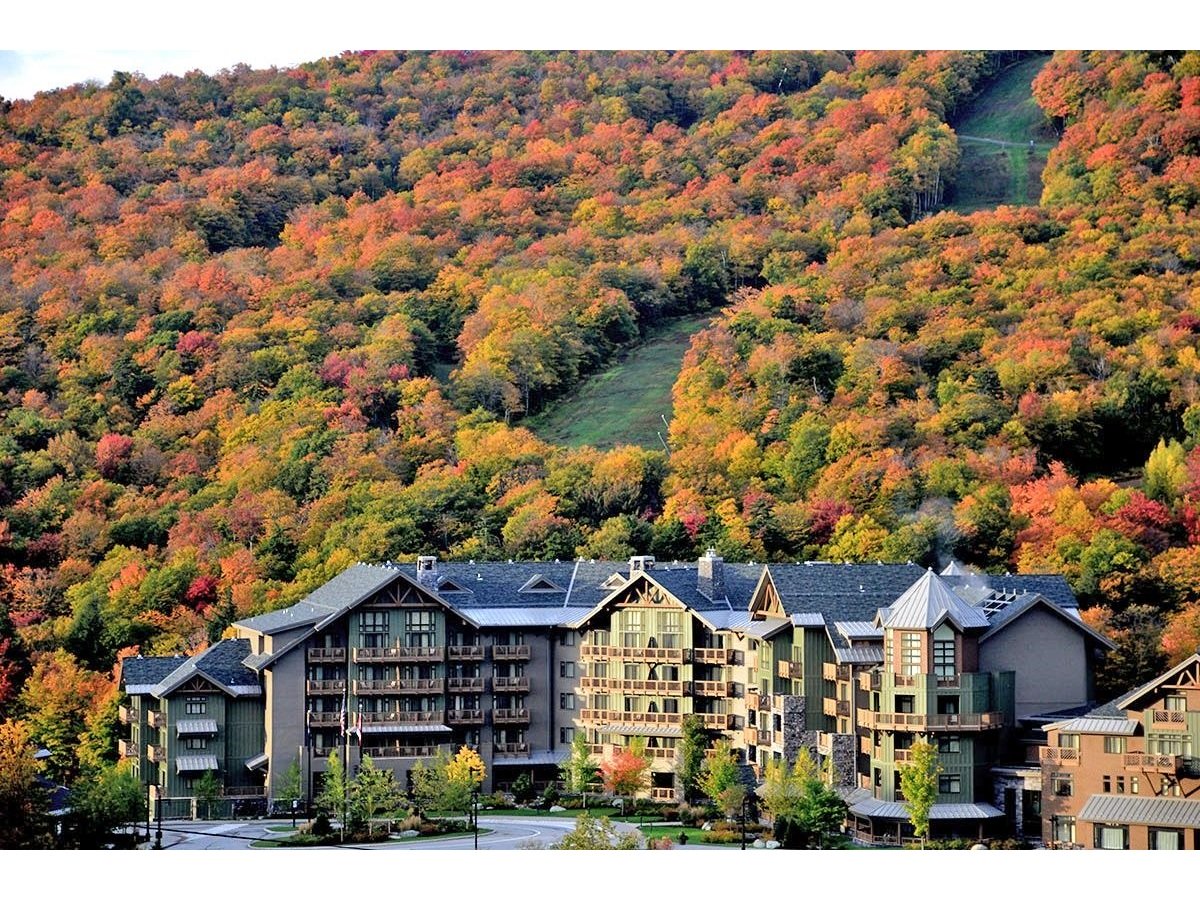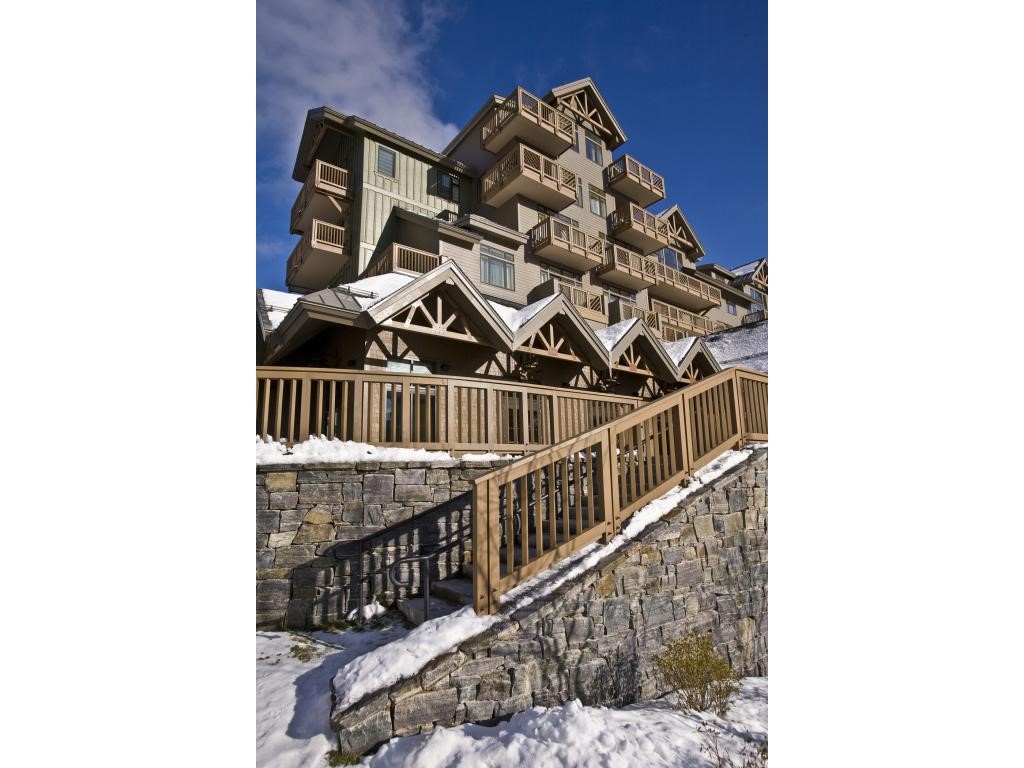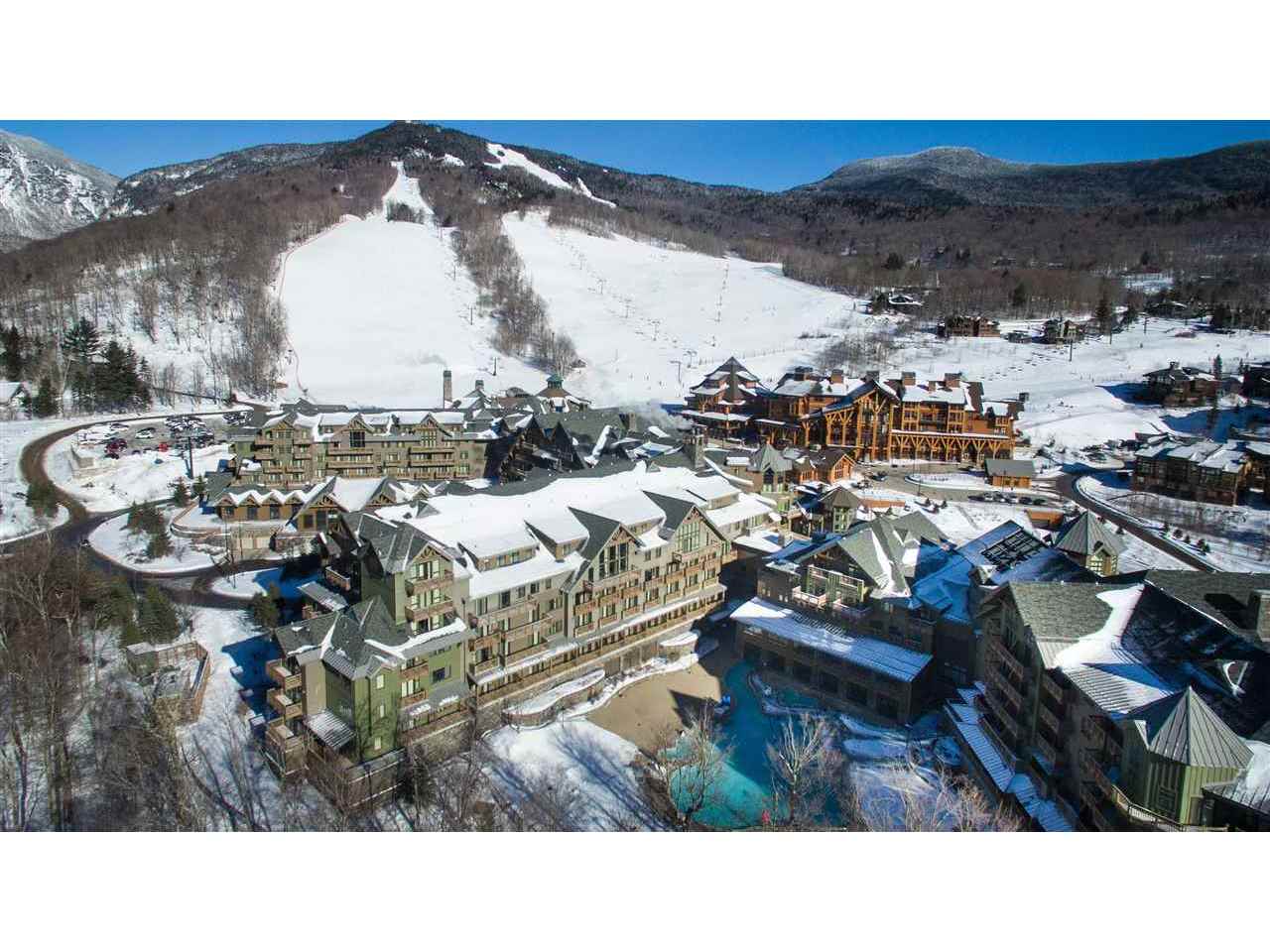Sold Status
$185,000 Sold Price
Condo Type
2 Beds
2 Baths
1,056 Sqft
Sold By
Similar Properties for Sale
Request a Showing or More Info

Call: 802-863-1500
Mortgage Provider
Mortgage Calculator
$
$ Taxes
$ Principal & Interest
$
This calculation is based on a rough estimate. Every person's situation is different. Be sure to consult with a mortgage advisor on your specific needs.
Jericho
Fantastic one-level living condominium convenience located in a beautiful country setting. This 2 bedroom, 1&1/2 bath end unit offers a wide array of features for easy living; including an attached garage, main floor laundry, en-suite half bath and a full basement with incredible storage. Everything you need is on the main floor with the added bonus of a basement. Situated at the very end of lovely Mountain Vista Condominiums, the home basks in sunlight with ample southern exposure. The living room leads out to a private patio that overlooks a grassy expanse and split rail fence. The patio comes complete with an electric awning to provide shade on warm summer days. When the snow settles in, cozy up next to the woodstove and enjoy the peace and quiet. With the only shared wall on the far side of the garage, this condo feels unto itself. A short distance from Rte. 15, makes this home convenient to shopping, schools, outdoor recreation and so much more. A quick drive to the Essex Outlets and only 20 minutes from Burlington. Take a look today! †
Property Location
Property Details
| Sold Price $185,000 | Sold Date Mar 20th, 2017 | |
|---|---|---|
| List Price $190,000 | Total Rooms 4 | List Date Nov 21st, 2016 |
| Cooperation Fee Unknown | Lot Size 0 Acres | Taxes $3,665 |
| MLS# 4609718 | Days on Market 2922 Days | Tax Year 2016 |
| Type Condo | Stories 1 | Road Frontage |
| Bedrooms 2 | Style Flat, Garden | Water Frontage |
| Full Bathrooms 1 | Finished 1,056 Sqft | Construction No, Existing |
| 3/4 Bathrooms 0 | Above Grade 1,056 Sqft | Seasonal No |
| Half Bathrooms 1 | Below Grade 0 Sqft | Year Built 1994 |
| 1/4 Bathrooms 0 | Garage Size 1 Car | County Chittenden |
| Interior FeaturesLiving/Dining, Laundry Hook-ups, Fireplace-Wood |
|---|
| Equipment & AppliancesRefrigerator, Washer, Dishwasher, Exhaust Hood, Dryer |
| Association Mountain Vista | Amenities Building Maint., Snow Removal, Master Insurance | Monthly Dues $175 |
|---|
| ConstructionOther |
|---|
| BasementInterior, Unfinished, Full |
| Exterior FeaturesPatio |
| Exterior Vinyl | Disability Features 1st Floor 1/2 Bathrm, One-Level Home, 1st Floor Bedroom, 1st Floor Full Bathrm |
|---|---|
| Foundation Concrete | House Color |
| Floors Vinyl, Carpet | Building Certifications |
| Roof Shingle | HERS Index |
| DirectionsFrom Route 15 turn onto Packard Road. Right onto Starbird Road to 66 unit O. |
|---|
| Lot DescriptionCondo Development, Country Setting |
| Garage & Parking Attached, Direct Entry |
| Road Frontage | Water Access |
|---|---|
| Suitable Use | Water Type |
| Driveway Paved | Water Body |
| Flood Zone Unknown | Zoning Residential |
| School District NA | Middle |
|---|---|
| Elementary | High |
| Heat Fuel Gas-Natural | Excluded |
|---|---|
| Heating/Cool None, Baseboard | Negotiable |
| Sewer Shared | Parcel Access ROW |
| Water Public | ROW for Other Parcel |
| Water Heater Gas-Natural, Rented | Financing Conventional |
| Cable Co | Documents Deed, Property Disclosure |
| Electric Circuit Breaker(s) | Tax ID 333-103-10517 |

† The remarks published on this webpage originate from Listed By David Parsons of RE/MAX North Professionals via the PrimeMLS IDX Program and do not represent the views and opinions of Coldwell Banker Hickok & Boardman. Coldwell Banker Hickok & Boardman cannot be held responsible for possible violations of copyright resulting from the posting of any data from the PrimeMLS IDX Program.

 Back to Search Results
Back to Search Results










