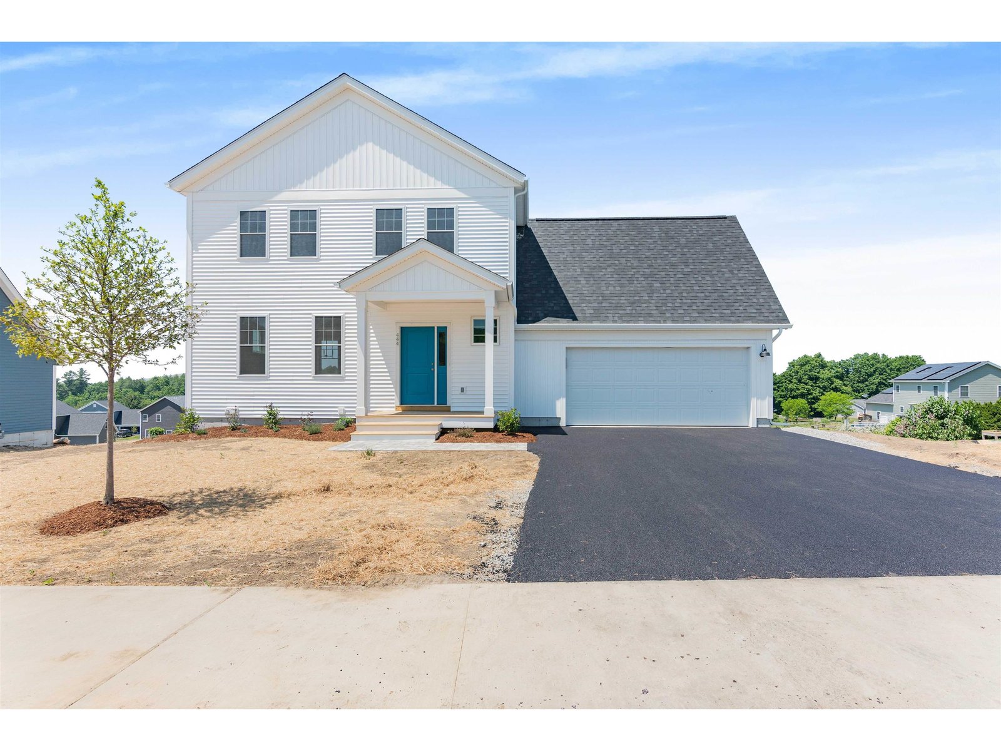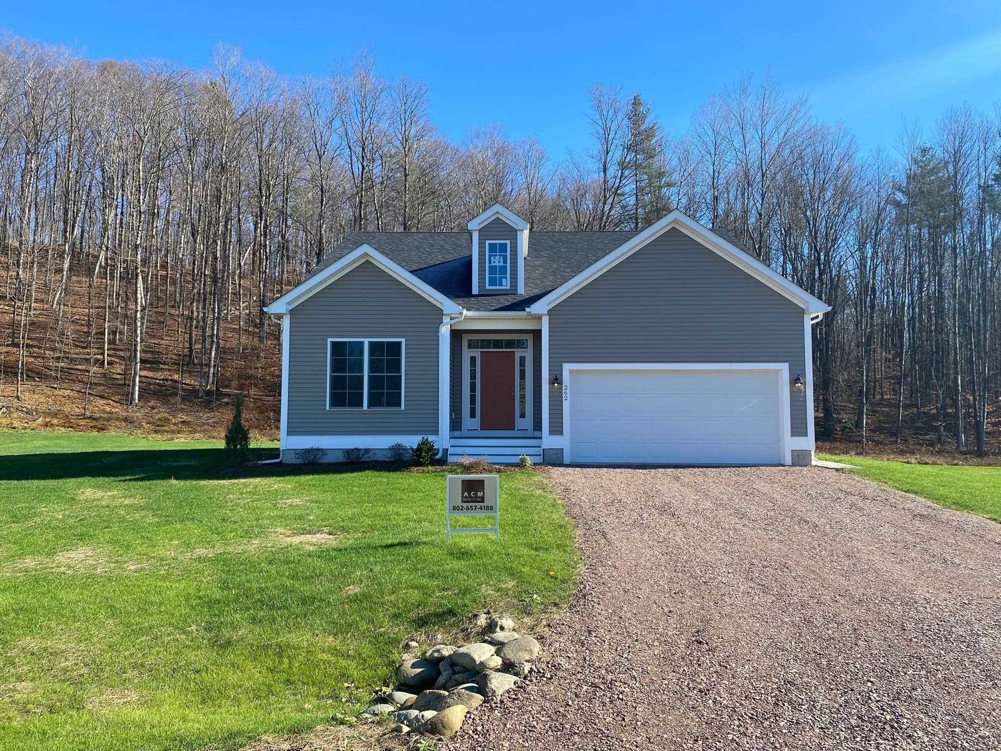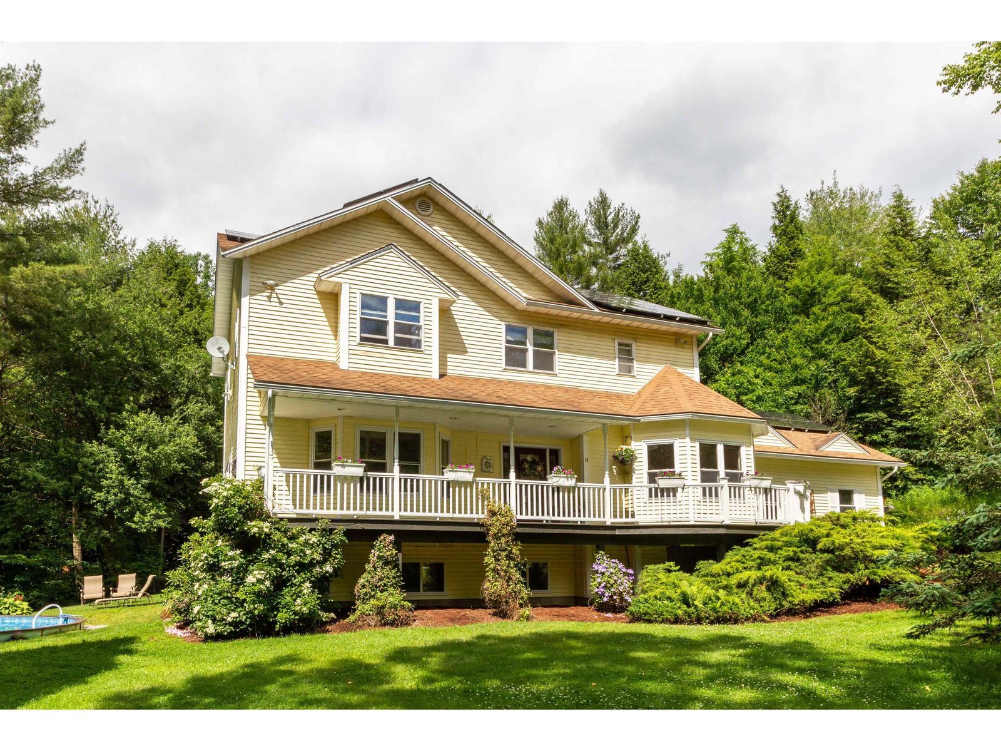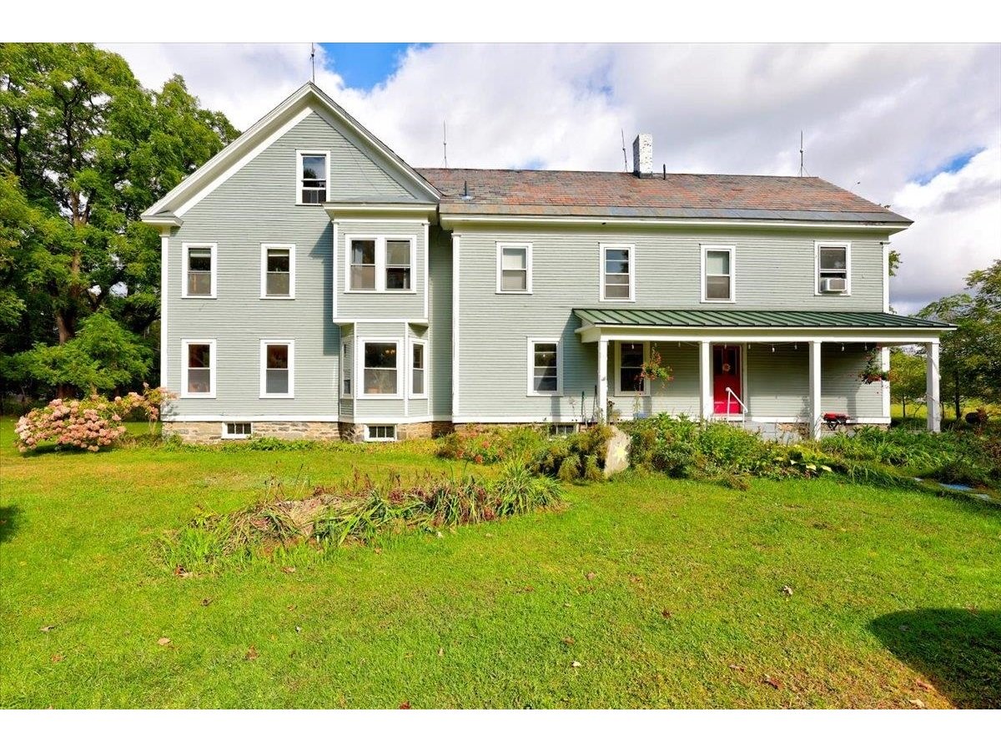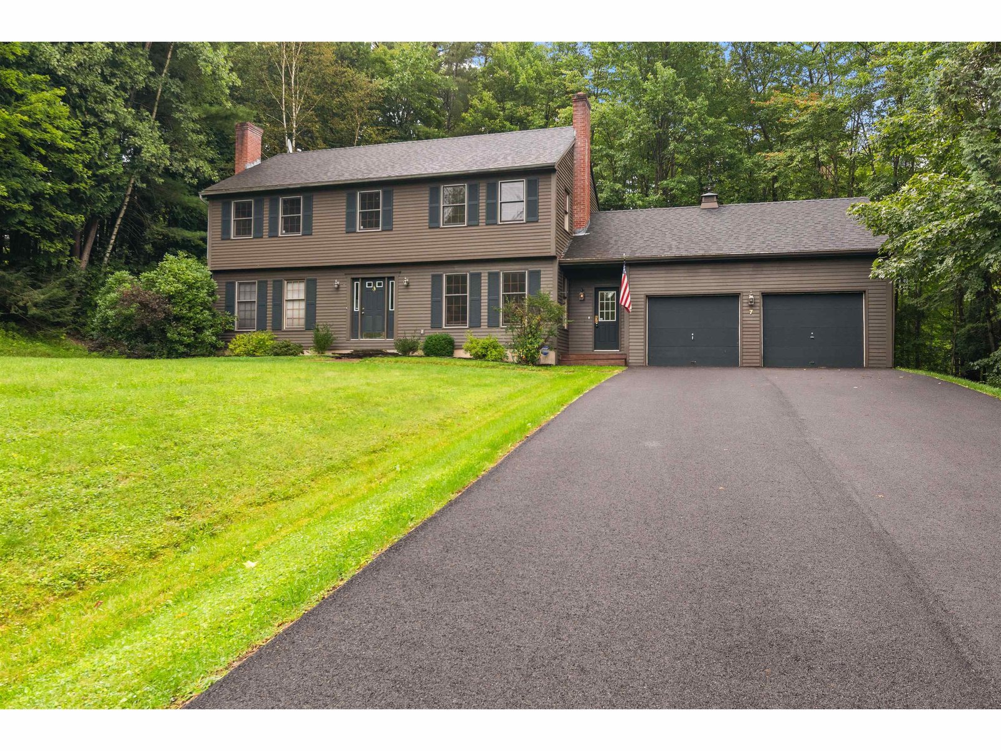Sold Status
$685,000 Sold Price
House Type
3 Beds
3 Baths
3,000 Sqft
Sold By
Similar Properties for Sale
Request a Showing or More Info

Call: 802-863-1500
Mortgage Provider
Mortgage Calculator
$
$ Taxes
$ Principal & Interest
$
This calculation is based on a rough estimate. Every person's situation is different. Be sure to consult with a mortgage advisor on your specific needs.
Jericho
Quiet, private, magnificant post and beam addition to original log cabin. Stunning great room, cook`s kitchen, custom woodwork of cherry, maple, ash and more. Lower level was Phish recording studio. Separate 2 story garage/artist studio. 2 stall barn/paddock. †
Property Location
Property Details
| Sold Price $685,000 | Sold Date Mar 9th, 2005 | |
|---|---|---|
| List Price $699,000 | Total Rooms 10 | List Date Feb 1st, 2005 |
| Cooperation Fee Unknown | Lot Size 26 Acres | Taxes $6,751 |
| MLS# 3017635 | Days on Market 7233 Days | Tax Year 04-05 |
| Type House | Stories 3 | Road Frontage 395 |
| Bedrooms 3 | Style Log, Other | Water Frontage |
| Full Bathrooms 2 | Finished 3,000 Sqft | Construction |
| 3/4 Bathrooms | Above Grade 3,000 Sqft | Seasonal |
| Half Bathrooms 1 | Below Grade 0 Sqft | Year Built 1972 |
| 1/4 Bathrooms | Garage Size 2 Car | County Chittenden |
| Interior FeaturesB-fast Nook/Room, Blinds, Family Room, Fireplace-Screens/Equip., Fireplace-Wood, Foyer, Great Room, Lead/Stain Glass, Living Room, Primary BR with BA, Natural Woodwork, Recreation, Sec Sys/Alarms, Skylight, Studio/Workshop, Vaulted Ceiling, Whirlpool Tub, Wood Stove, 2 Fireplaces |
|---|
| Equipment & AppliancesDishwasher, Exhaust Hood, Range-Gas, Refrigerator, Other |
| Primary Bedroom 10x18 | 2nd Bedroom 11x12 | 3rd Bedroom 11x12 |
|---|---|---|
| Living Room 19x22 1st Floor | Kitchen 12x20 1st Floor | Dining Room 10x20 1st Floor |
| Family Room 22x25 Basement | Full Bath 1st Floor | Full Bath 2nd Floor |
| Construction |
|---|
| BasementFinished, Full, Walk Out, Other |
| Exterior FeaturesBarn, Deck, Hot Tub, Partial Fence, Patio, Porch-Enclosed, Satellite, Screened Porch, Shed, TV Antenna |
| Exterior Clapboard,Log Home | Disability Features |
|---|---|
| Foundation Concrete | House Color Brown |
| Floors Carpet,Ceramic Tile,Hardwood | Building Certifications |
| Roof Metal | HERS Index |
| DirectionsRt 15 to Old Pump Rd (next to Jericho post office) to #67. Left turn onto shared driveway - all the way to back. Entrance on garage side of home. |
|---|
| Lot DescriptionTrail/Near Trail, Wooded |
| Garage & Parking Auto Open, Detached |
| Road Frontage 395 | Water Access |
|---|---|
| Suitable UseNot Applicable | Water Type |
| Driveway Common/Shared, Gravel | Water Body |
| Flood Zone | Zoning |
| School District NA | Middle Browns River Middle USD #17 |
|---|---|
| Elementary Jericho Elementary School | High Mt. Mansfield USD #17 |
| Heat Fuel Oil | Excluded |
|---|---|
| Heating/Cool Baseboard, Multi Zone, Radiant Electric | Negotiable |
| Sewer Septic | Parcel Access ROW Yes |
| Water Drilled Well | ROW for Other Parcel |
| Water Heater Domestic, Oil | Financing Cash Only, Conventional |
| Cable Co | Documents Plot Plan, Property Disclosure |
| Electric 220 Plug, Circuit Breaker(s) | Tax ID |

† The remarks published on this webpage originate from Listed By of RE/MAX North Professionals via the PrimeMLS IDX Program and do not represent the views and opinions of Coldwell Banker Hickok & Boardman. Coldwell Banker Hickok & Boardman cannot be held responsible for possible violations of copyright resulting from the posting of any data from the PrimeMLS IDX Program.

 Back to Search Results
Back to Search Results