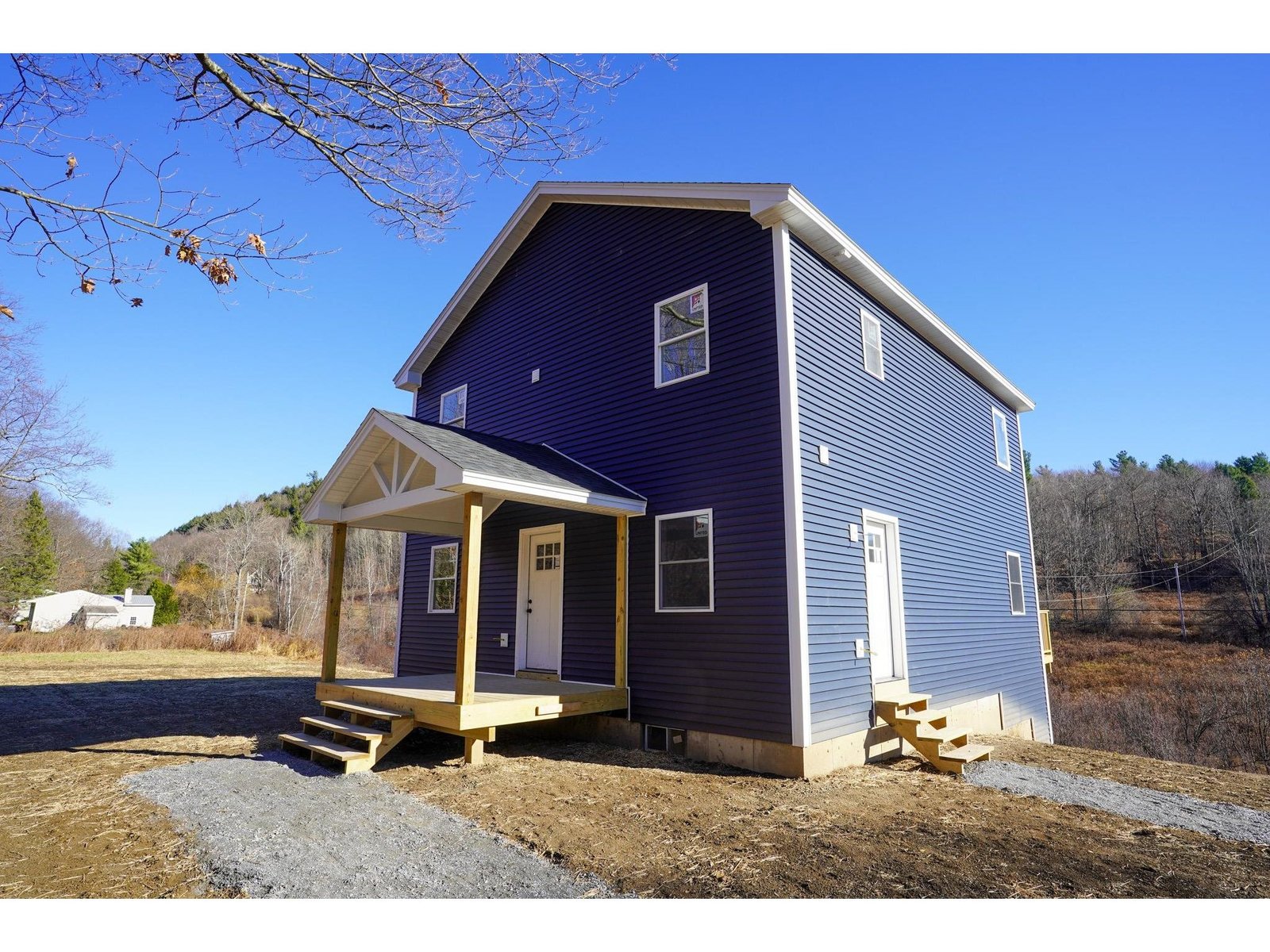Sold Status
$379,000 Sold Price
House Type
3 Beds
3 Baths
2,597 Sqft
Sold By
Similar Properties for Sale
Request a Showing or More Info

Call: 802-863-1500
Mortgage Provider
Mortgage Calculator
$
$ Taxes
$ Principal & Interest
$
This calculation is based on a rough estimate. Every person's situation is different. Be sure to consult with a mortgage advisor on your specific needs.
Jericho
This home has an open floor plan great for entertaining. Large windows throughout makes it very bright and cheery . Beautiful gourmet kitchen with granite counters, back splash with Italian glass, crystal knobs and island makes this a pretty special gathering place. The master bedroom is a private retreat with room for a sitting area. Built-in bookcases as well. Finished playroom/rec room above the garage. So many upgrades recently done: roof, insulated garage doors, furnace, converted to natural gas, hot water tank, some new insulation, pool furnace, pump and solar cover to name a few. Beautiful perennial gardens and flowering trees such as crab apple, lilac bushes, hydrangeas & redbuds. In the backyard there is an in ground heated pool surrounded by surrounded by perennials gardens, beautiful stonework and a huge trek deck for all that summer time entertaining. Private setting with lots of trees, yet there is a lot of sunshine for the pool area. †
Property Location
Property Details
| Sold Price $379,000 | Sold Date May 19th, 2015 | |
|---|---|---|
| List Price $400,000 | Total Rooms 8 | List Date Mar 30th, 2015 |
| Cooperation Fee Unknown | Lot Size 0.94 Acres | Taxes $7,338 |
| MLS# 4410305 | Days on Market 3524 Days | Tax Year 2014 |
| Type House | Stories 2 | Road Frontage |
| Bedrooms 3 | Style Contemporary, Victorian | Water Frontage |
| Full Bathrooms 2 | Finished 2,597 Sqft | Construction Existing |
| 3/4 Bathrooms 0 | Above Grade 2,597 Sqft | Seasonal No |
| Half Bathrooms 1 | Below Grade 0 Sqft | Year Built 1992 |
| 1/4 Bathrooms | Garage Size 2 Car | County Chittenden |
| Interior FeaturesKitchen, Living Room, Sec Sys/Alarms, Primary BR with BA, Ceiling Fan, Cathedral Ceilings, Blinds, Island, Dining Area |
|---|
| Equipment & AppliancesRefrigerator, Microwave, Washer, Dishwasher, Range-Gas, Dryer |
| Primary Bedroom 14'6x28 2nd Floor | 2nd Bedroom 12x12'6 2nd Floor | 3rd Bedroom 12x13 2nd Floor |
|---|---|---|
| Living Room 13'6x15 | Kitchen 12x13 | Dining Room 11x18 1st Floor |
| Family Room 13x16 1st Floor | Half Bath 1st Floor | Full Bath 2nd Floor |
| Full Bath 2nd Floor |
| ConstructionExisting |
|---|
| BasementInterior, Unfinished, Full |
| Exterior FeaturesPool-In Ground, Deck, Shed, Partial Fence |
| Exterior Wood | Disability Features |
|---|---|
| Foundation Concrete | House Color Tan |
| Floors Vinyl, Tile, Carpet, Hardwood | Building Certifications |
| Roof Shingle-Architectural | HERS Index |
| DirectionsRoute 15 to Jericho. Right onto Packard, left on Kriste, right on Beechwood, 2nd house on left. |
|---|
| Lot DescriptionSubdivision, Rural Setting |
| Garage & Parking Attached, 2 Parking Spaces |
| Road Frontage | Water Access |
|---|---|
| Suitable Use | Water Type |
| Driveway Paved | Water Body |
| Flood Zone No | Zoning RES |
| School District Chittenden East | Middle Browns River Middle USD #17 |
|---|---|
| Elementary Underhill ID School | High Mt. Mansfield USD #17 |
| Heat Fuel Gas-Natural | Excluded |
|---|---|
| Heating/Cool Baseboard, Hot Water | Negotiable Dishwasher, Dryer, Washer, Microwave, Kitchen Island |
| Sewer Community | Parcel Access ROW No |
| Water Community | ROW for Other Parcel No |
| Water Heater On Demand, Owned | Financing Conventional |
| Cable Co Comcast | Documents |
| Electric Circuit Breaker(s) | Tax ID 33325311651 |

† The remarks published on this webpage originate from Listed By Donna Mathieu of RE/MAX North Professionals via the PrimeMLS IDX Program and do not represent the views and opinions of Coldwell Banker Hickok & Boardman. Coldwell Banker Hickok & Boardman cannot be held responsible for possible violations of copyright resulting from the posting of any data from the PrimeMLS IDX Program.

 Back to Search Results
Back to Search Results










