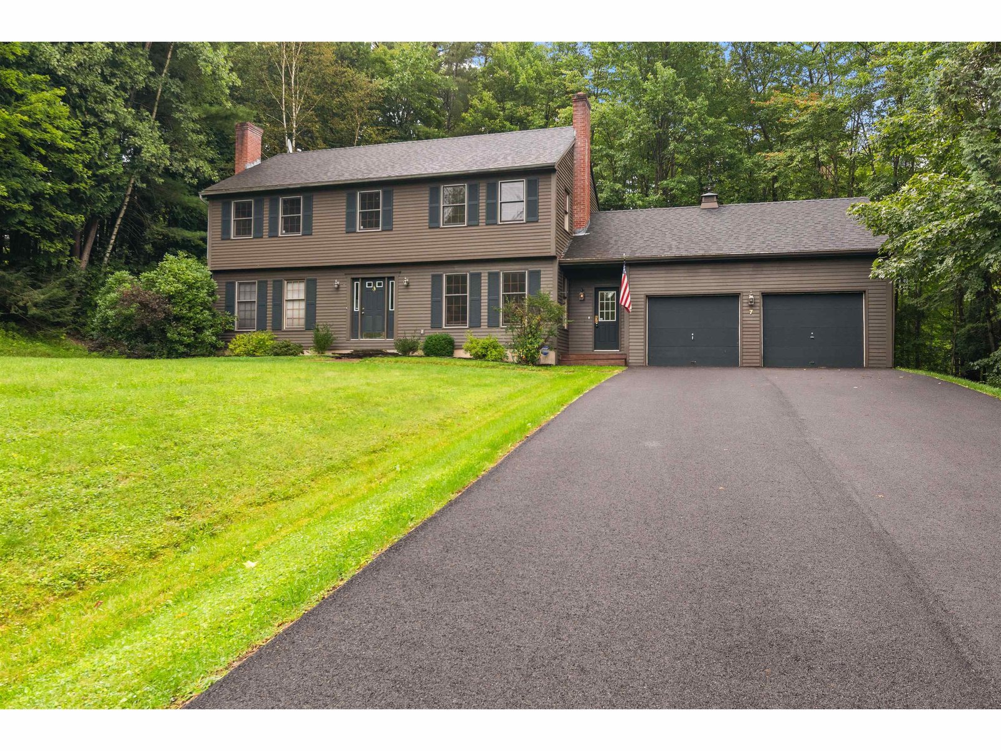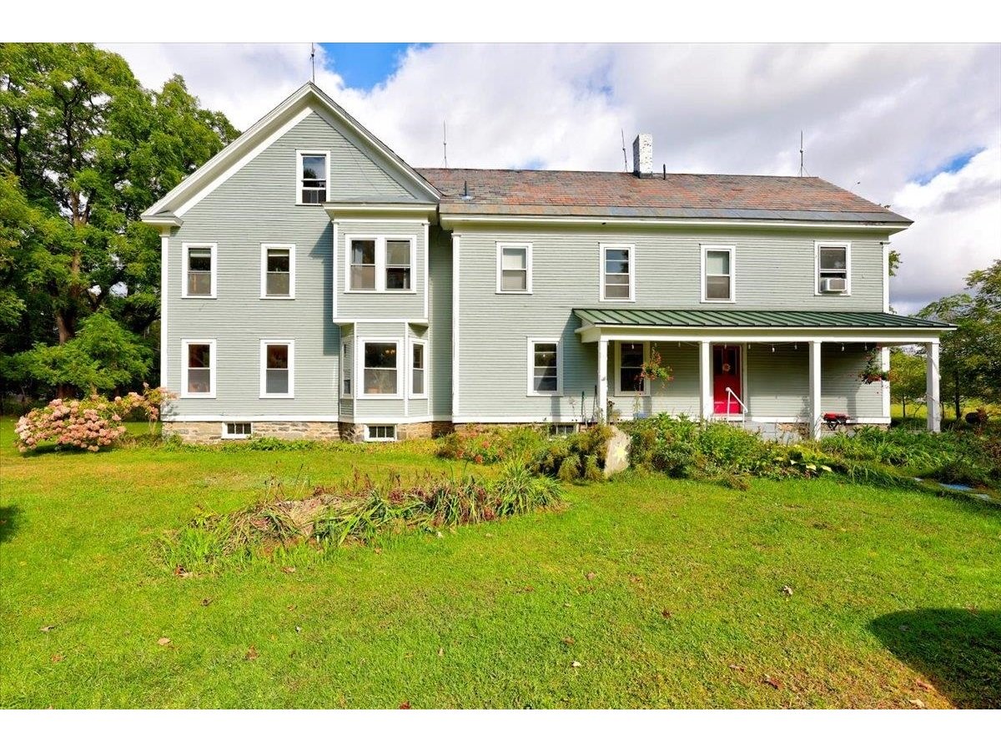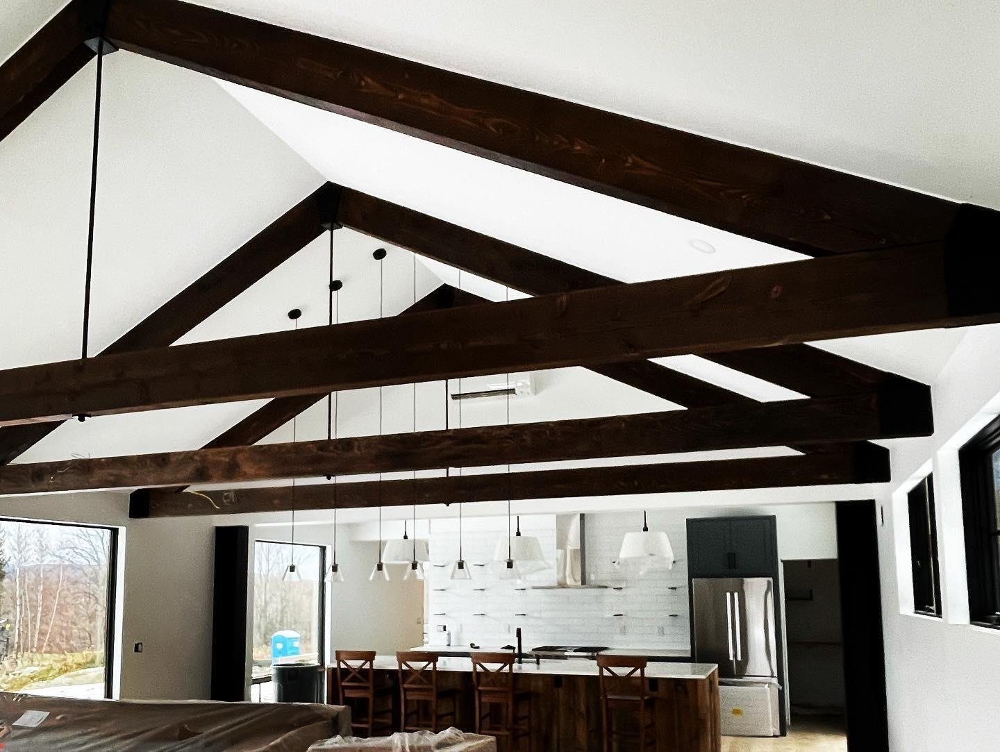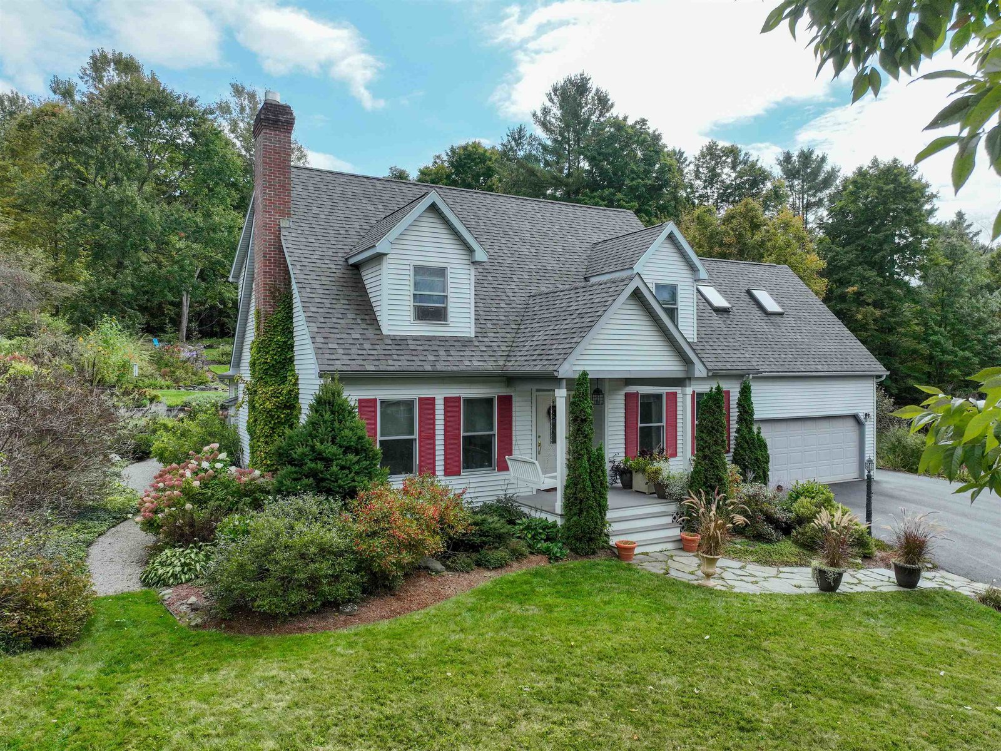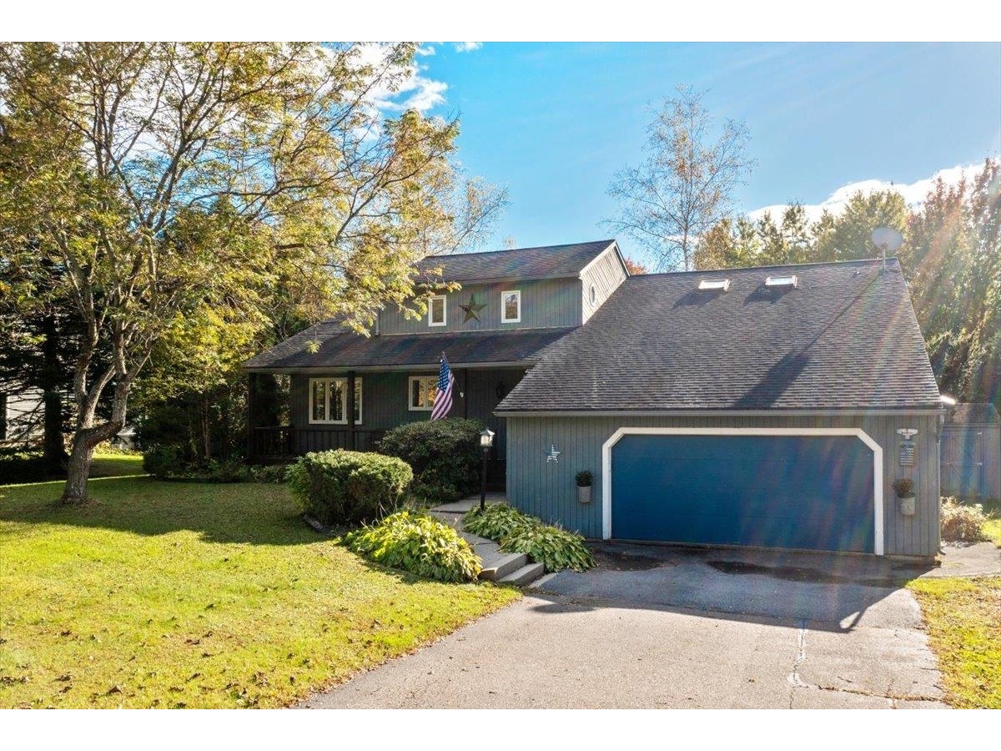Sold Status
$800,000 Sold Price
House Type
4 Beds
3 Baths
3,308 Sqft
Sold By
Similar Properties for Sale
Request a Showing or More Info

Call: 802-863-1500
Mortgage Provider
Mortgage Calculator
$
$ Taxes
$ Principal & Interest
$
This calculation is based on a rough estimate. Every person's situation is different. Be sure to consult with a mortgage advisor on your specific needs.
Jericho
Colonial with 2 brick chimneys located in an idyllic neighborhood, Foothills. On 1 acre, this spacious home spans 3300 sq ft. The side entrance into the mudrm has VT slate flooring, wains coating, a large closet. Then enter the family rm with a VT castings WS on a VT slate hearth. The family rm is adjacent to the 1st floor half bath & laundry area & opens into the eat-in kitchen. The kitchen has cherry wood cabinets, granite, stainless appls & a convenient layout. Enter the formal DR from the kitchen. The DR opens directly into the large living rm with a brick wood-burning FP. The home features 4 BRs. The large master BR includes a corner tiled shower with glass doors & a walk-in closet. There are two bathrms on the 2nd flr. The fully finished heated lower level includes a media/family rm, an office and a workshop. Exit the kitchen through sliding glass doors onto the oversized VT blue stone back patio with 680 sq ft, perfect for entertaining & large enough for a table, separate seating area, a fire pit & more. Hardwood floors throughout the first floor, tiled bathrms, all the interior doors are solid wd paneled. The 2 car garage has a lofted area & a staircase from the garage into the lower level, the driveway is newly paved, the roof was replaced in 2020. The interior & exterior were recently painted, the step up into the mudroom is ipe decking. The home includes 3 zone gas boiler, BB heating, gas stove, and gas hook up for dryer & bbq & an installed water softener. †
Property Location
Property Details
| Sold Price $800,000 | Sold Date Dec 26th, 2023 | |
|---|---|---|
| List Price $800,000 | Total Rooms 12 | List Date Sep 12th, 2023 |
| Cooperation Fee Unknown | Lot Size 1 Acres | Taxes $7,758 |
| MLS# 4969626 | Days on Market 436 Days | Tax Year 2023 |
| Type House | Stories 2 | Road Frontage 200 |
| Bedrooms 4 | Style Colonial, Neighborhood | Water Frontage |
| Full Bathrooms 1 | Finished 3,308 Sqft | Construction No, Existing |
| 3/4 Bathrooms 1 | Above Grade 2,240 Sqft | Seasonal No |
| Half Bathrooms 1 | Below Grade 1,068 Sqft | Year Built 1987 |
| 1/4 Bathrooms 0 | Garage Size 2 Car | County Chittenden |
| Interior FeaturesBlinds, Dining Area, Fireplace - Screens/Equip, Fireplace - Wood, Hearth, Kitchen Island, Kitchen/Family, Living/Dining, Primary BR w/ BA, Walk-in Closet, Window Treatment, Wood Stove Hook-up, Laundry - 1st Floor |
|---|
| Equipment & AppliancesCook Top-Gas, Dishwasher, Disposal, Double Oven, Dryer, Washer, Refrigerator, Microwave, Stove - Gas, Exhaust Fan, Smoke Detectr-Batt Powrd, Wood Stove |
| Bath - 1/2 1st Floor | Bath - 3/4 2nd Floor | Bath - Full 2nd Floor |
|---|---|---|
| Mudroom 1st Floor | Family Room 1st Floor | Kitchen - Eat-in 1st Floor |
| Dining Room 1st Floor | Living Room 1st Floor | Workshop Basement |
| Office/Study Basement | Rec Room Basement | Primary Bedroom 2nd Floor |
| Bedroom 2nd Floor | Bedroom 2nd Floor | Bedroom 2nd Floor |
| ConstructionInsulation-FiberglssBatt |
|---|
| BasementInterior, Climate Controlled, Full, Finished |
| Exterior FeaturesPatio, Window Screens, Windows - Double Pane |
| Exterior Clapboard, Cedar | Disability Features |
|---|---|
| Foundation Concrete | House Color |
| Floors Tile, Ceramic Tile, Slate/Stone, Hardwood, Wood | Building Certifications |
| Roof Shingle | HERS Index |
| Directions |
|---|
| Lot Description, Wooded, Secluded, Rural Setting, Mountain, Rural |
| Garage & Parking Attached, Auto Open, Finished, Driveway, Garage |
| Road Frontage 200 | Water Access |
|---|---|
| Suitable Use | Water Type |
| Driveway Paved | Water Body |
| Flood Zone No | Zoning RES |
| School District Mount Mansfield USD 17 | Middle Browns River Middle USD #17 |
|---|---|
| Elementary Jericho Elementary School | High Mt. Mansfield USD #17 |
| Heat Fuel Gas-Natural | Excluded |
|---|---|
| Heating/Cool None, Underground, Baseboard | Negotiable |
| Sewer Septic, Leach Field | Parcel Access ROW |
| Water Community | ROW for Other Parcel |
| Water Heater On Demand | Financing |
| Cable Co | Documents |
| Electric Circuit Breaker(s) | Tax ID 333-253-11781 |

† The remarks published on this webpage originate from Listed By Derek Greene of Derek Greene via the PrimeMLS IDX Program and do not represent the views and opinions of Coldwell Banker Hickok & Boardman. Coldwell Banker Hickok & Boardman cannot be held responsible for possible violations of copyright resulting from the posting of any data from the PrimeMLS IDX Program.

 Back to Search Results
Back to Search Results