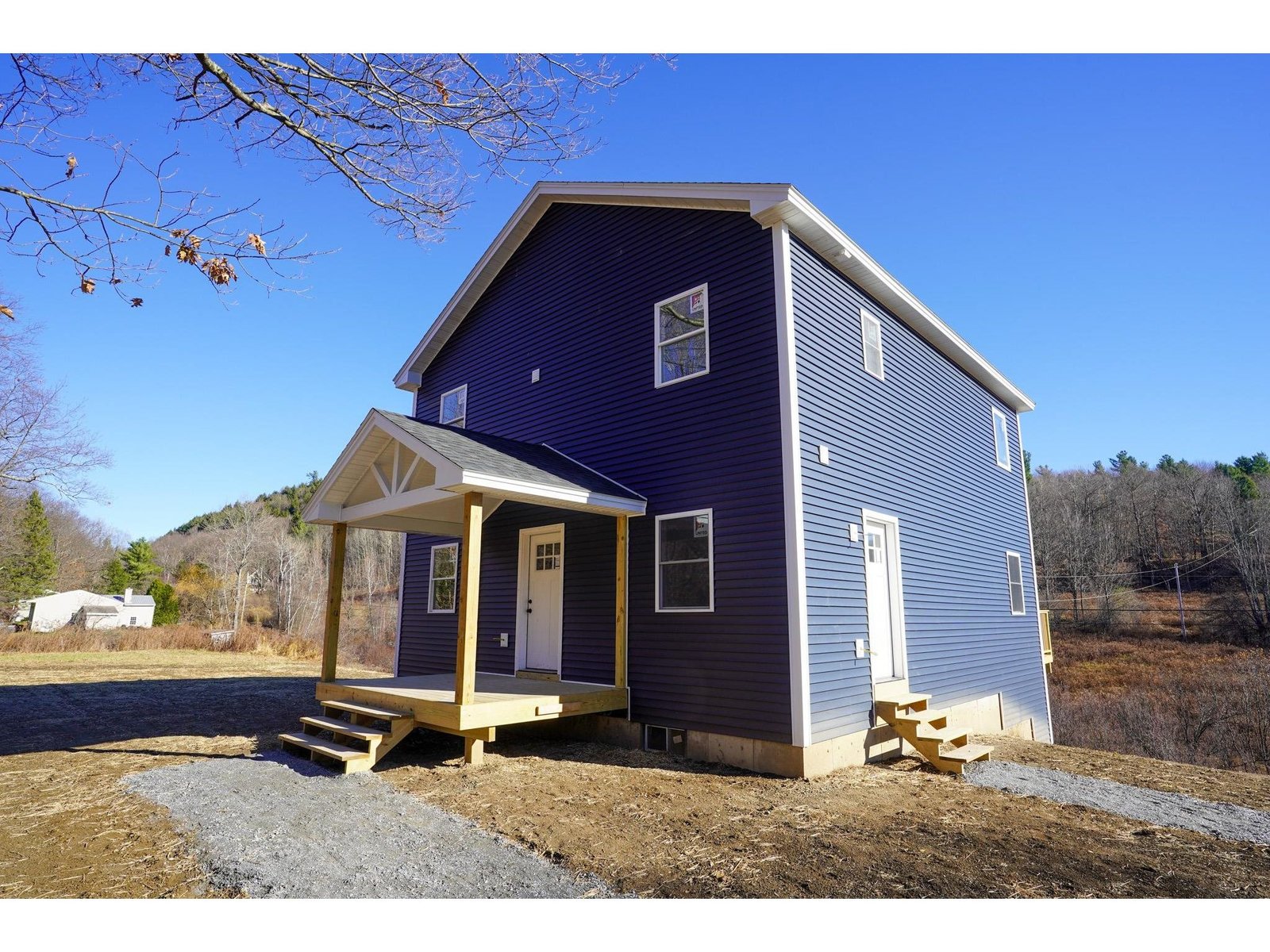Sold Status
$387,500 Sold Price
House Type
3 Beds
2 Baths
2,596 Sqft
Sold By Real Broker LLC
Similar Properties for Sale
Request a Showing or More Info

Call: 802-863-1500
Mortgage Provider
Mortgage Calculator
$
$ Taxes
$ Principal & Interest
$
This calculation is based on a rough estimate. Every person's situation is different. Be sure to consult with a mortgage advisor on your specific needs.
Jericho
Your private retreat! This property is a tranquil oasis, inside and out with an open floor plan you'll fall in love with. This Contemporary sits on a 1.1 acre lot, tucked back from the road in a sought after Jericho neighborhood. Well sited, sunlight pours throughout this home with tall windows, skylights, and an awesome four season solarium/family room which overlooks the private and peaceful backyard (kick back and relax!). Spacious chef's kitchen with butcher block counters, breakfast bar, hardwood floors and it opens to the dining area - entertaining is a breeze. The living room with vaulted ceiling, will easily handle any gathering, and it's super cozy with the wood stove blazing on those frosty winter nights. Private and spacious Master Suite upstairs includes a sitting nook, walk-in closet, master bath. Upstairs loft/office has a bird's eye view of the downstairs living room. Need a first floor bedroom and bath - two bedrooms are found on the main level, right next to the laundry room and full bath. The full basement has walk up stairs to the garage for easy access to storage and the acre plus yard! †
Property Location
Property Details
| Sold Price $387,500 | Sold Date May 31st, 2018 | |
|---|---|---|
| List Price $382,500 | Total Rooms 9 | List Date Apr 15th, 2018 |
| Cooperation Fee Unknown | Lot Size 1.1 Acres | Taxes $7,043 |
| MLS# 4686612 | Days on Market 2412 Days | Tax Year 2017 |
| Type House | Stories 1 1/2 | Road Frontage |
| Bedrooms 3 | Style Contemporary | Water Frontage |
| Full Bathrooms 2 | Finished 2,596 Sqft | Construction No, Existing |
| 3/4 Bathrooms 0 | Above Grade 2,596 Sqft | Seasonal No |
| Half Bathrooms 0 | Below Grade 0 Sqft | Year Built 1987 |
| 1/4 Bathrooms 0 | Garage Size 2 Car | County Chittenden |
| Interior Features |
|---|
| Equipment & Appliances |
| Living Room 1st Floor | Dining Room 1st Floor | Kitchen 1st Floor |
|---|---|---|
| Sunroom 1st Floor | Bedroom 1st Floor | Bedroom 1st Floor |
| Primary Suite 2nd Floor | Office/Study 2nd Floor | Mudroom 1st Floor |
| ConstructionWood Frame |
|---|
| BasementInterior, Exterior Stairs, Interior Stairs, Full, Stairs - Interior |
| Exterior Features |
| Exterior Wood Siding | Disability Features |
|---|---|
| Foundation Poured Concrete | House Color Brown |
| Floors | Building Certifications |
| Roof Shingle-Architectural | HERS Index |
| DirectionsTake Raceway Rd just past the Village to Foothills to #73. |
|---|
| Lot Description, Level, Open |
| Garage & Parking Attached, |
| Road Frontage | Water Access |
|---|---|
| Suitable Use | Water Type |
| Driveway Gravel | Water Body |
| Flood Zone No | Zoning Residential |
| School District Mount Mansfield USD 17 | Middle Browns River Middle USD #17 |
|---|---|
| Elementary Jericho Elementary School | High Mt. Mansfield USD #17 |
| Heat Fuel Gas-Natural | Excluded |
|---|---|
| Heating/Cool None, Hot Water, Baseboard | Negotiable |
| Sewer Community | Parcel Access ROW |
| Water Community | ROW for Other Parcel |
| Water Heater Owned | Financing |
| Cable Co | Documents |
| Electric Circuit Breaker(s) | Tax ID 333-253-10711 |

† The remarks published on this webpage originate from Listed By Mike Conroy of KW Vermont via the PrimeMLS IDX Program and do not represent the views and opinions of Coldwell Banker Hickok & Boardman. Coldwell Banker Hickok & Boardman cannot be held responsible for possible violations of copyright resulting from the posting of any data from the PrimeMLS IDX Program.

 Back to Search Results
Back to Search Results










