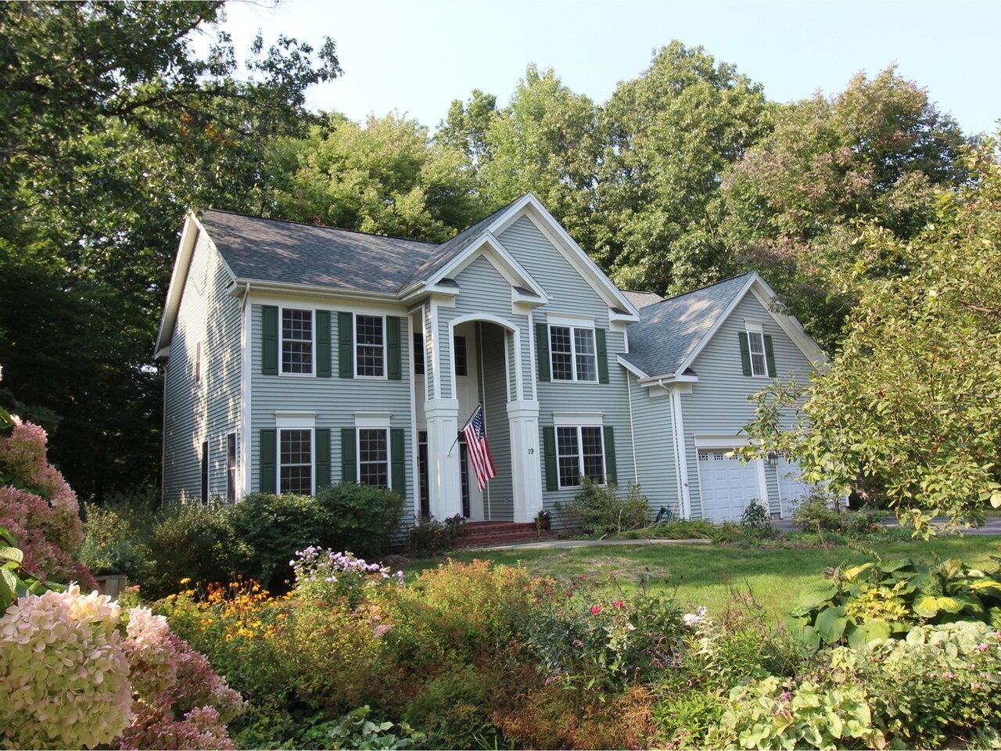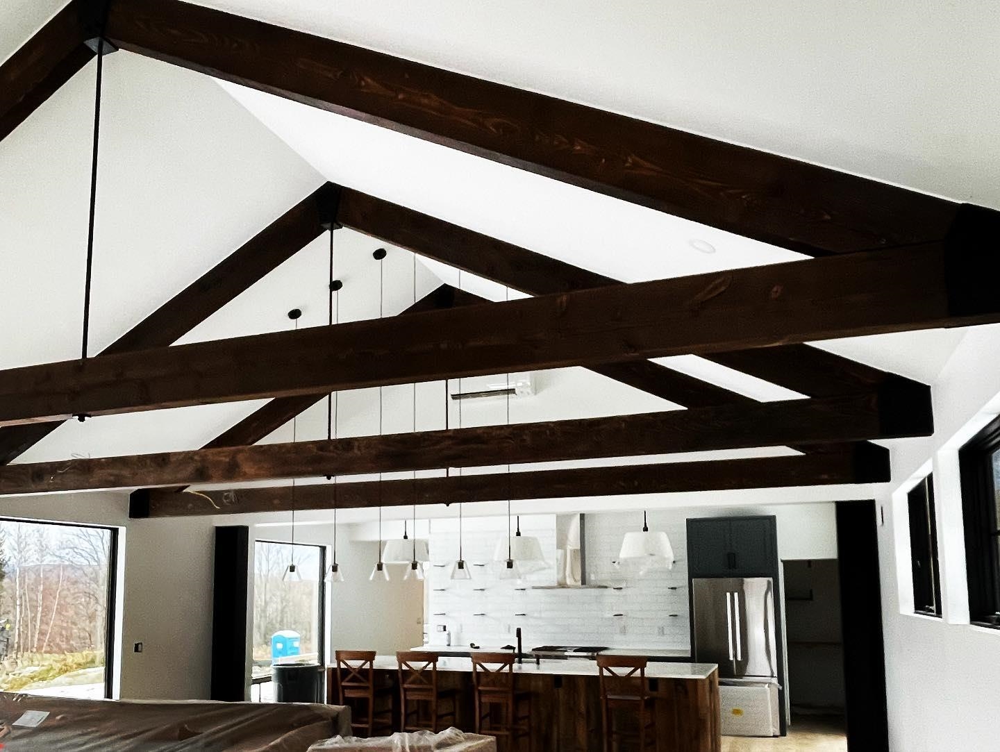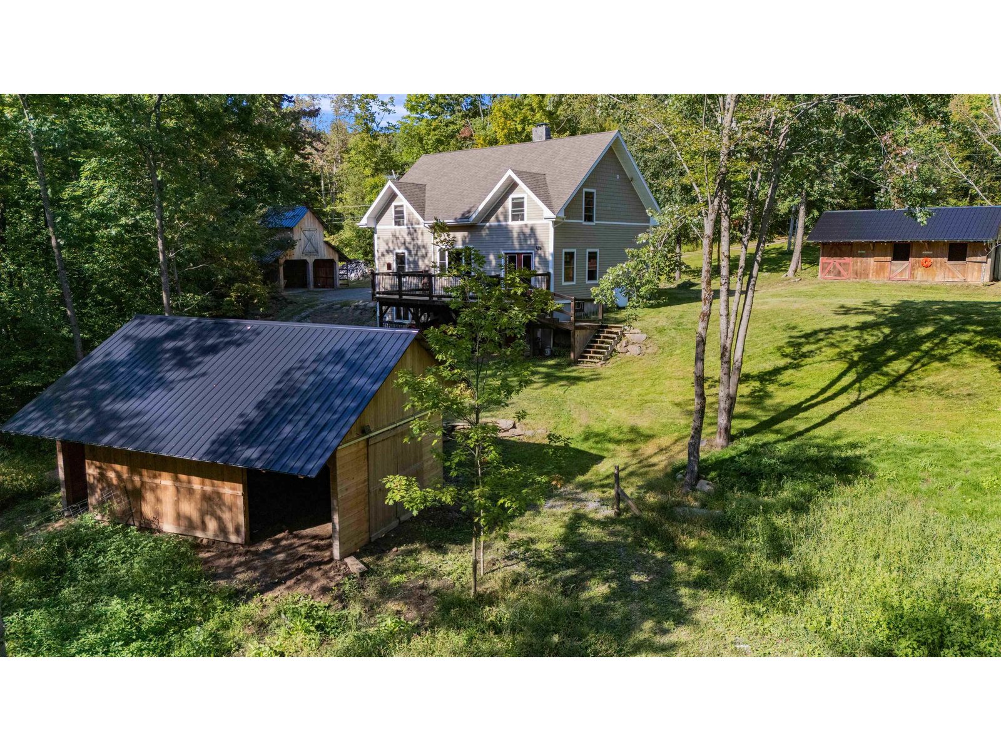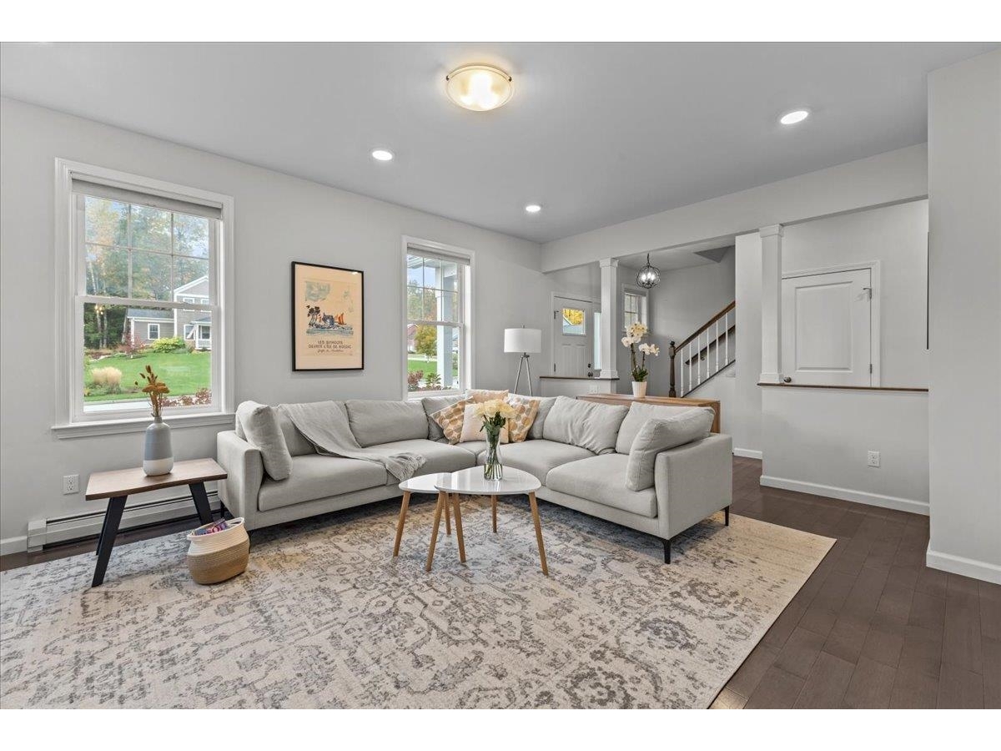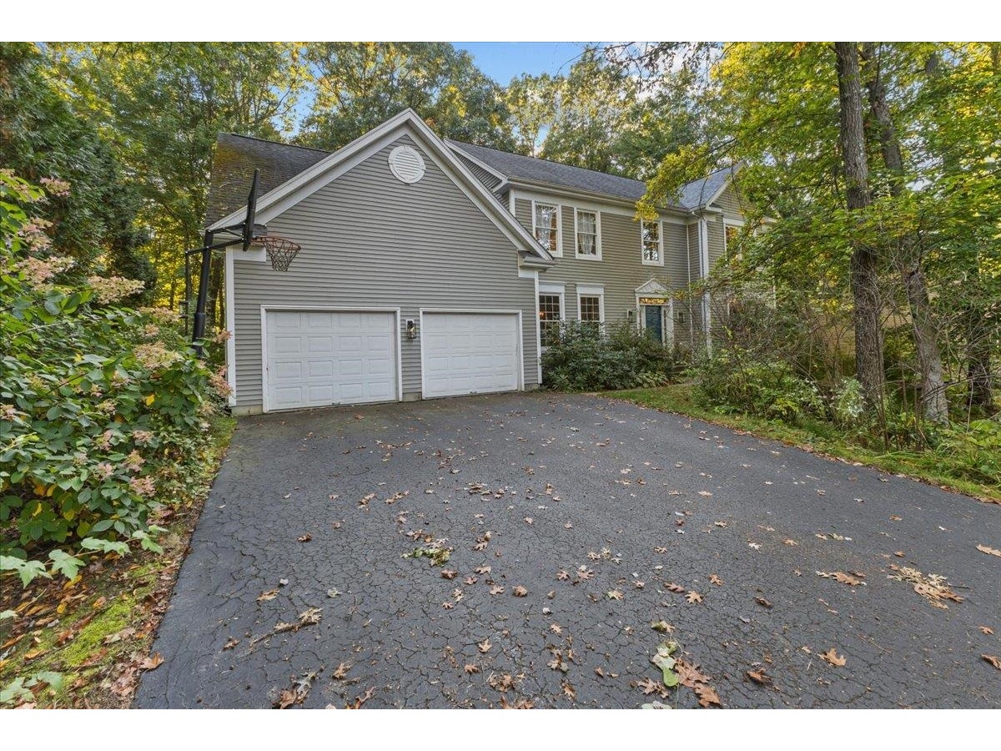Sold Status
$1,210,000 Sold Price
House Type
3 Beds
4 Baths
3,281 Sqft
Sold By Vermont Real Estate Company
Similar Properties for Sale
Request a Showing or More Info

Call: 802-863-1500
Mortgage Provider
Mortgage Calculator
$
$ Taxes
$ Principal & Interest
$
This calculation is based on a rough estimate. Every person's situation is different. Be sure to consult with a mortgage advisor on your specific needs.
Jericho
Smart - In beauty, intellect, and function best describes this exceptional property. Welcome to Blueberry Lane! The homeowners married European design flair with VT Craftsman creating a timeless treasure. Live how you have dreamed - with purpose and clean energy efficiency. Notables include a gas heating system that backs up solar panels, two EV hook-ups, Tesla backup power-outage batteries, a hi-tech security system, and Cat 6 wiring. The 2,200-s.f. three-bedroom, 2.5-bath home enjoys one-level living with open, flowing space boasting an Italian- inspired kitchen with an induction cooktop, an open pantry and coffee bar, a dining area, and a great room with a vaulted beamed ceiling and gas fireplace. Most distinguishing is the covered porch - a very beautiful living area for a variety of entertaining options and weather conditions. The lower level with a private entry offers an exceptional temp-controlled guest or in-law suite with a fully equipped kitchen, full bath, and living or dining area. In addition, the property boasts a Belgian Greenhouse - to nurture your herbs, flowers, and vegetables and provide a magical spot for work or play. The surroundings are serene and promote a sense of privacy without remoteness. If you want to make a statement about how you live, we think your name belongs here: 75 Blueberry Lane, sophisticated and comfortable elegance with a VT vibe, whether or not you are stuck under 3 feet of snow! †
Property Location
Property Details
| Sold Price $1,210,000 | Sold Date Sep 27th, 2024 | |
|---|---|---|
| List Price $1,125,000 | Total Rooms 6 | List Date Aug 6th, 2024 |
| Cooperation Fee Unknown | Lot Size 2.51 Acres | Taxes $11,470 |
| MLS# 5008324 | Days on Market 107 Days | Tax Year 2024 |
| Type House | Stories 1 | Road Frontage 210 |
| Bedrooms 3 | Style | Water Frontage |
| Full Bathrooms 3 | Finished 3,281 Sqft | Construction No, Existing |
| 3/4 Bathrooms 0 | Above Grade 2,232 Sqft | Seasonal No |
| Half Bathrooms 1 | Below Grade 1,049 Sqft | Year Built 2021 |
| 1/4 Bathrooms 0 | Garage Size 2 Car | County Chittenden |
| Interior FeaturesAttic - Hatch/Skuttle, Blinds, Ceiling Fan, Dining Area, Fireplace - Gas, Fireplaces - 1, Hearth, In-Law Suite, Kitchen Island, Kitchen/Living, Primary BR w/ BA, Vaulted Ceiling, Walk-in Closet, Laundry - 1st Floor, Laundry - Basement |
|---|
| Equipment & AppliancesDisposal, Double Oven, Dryer, Washer, Refrigerator, Microwave, Water Heater - Owned, Cooktop - Induction, Water Heater - Heat Pump, Vented Exhaust Fan, Smoke Detectr-HrdWrdw/Bat, Stove-Gas |
| Great Room 24 x 17, 1st Floor | Kitchen 14 x 13.6, 1st Floor | Primary Bedroom 13.5 x 10.5, 1st Floor |
|---|---|---|
| Bedroom 12.6 x 11, 1st Floor | Bedroom 12.6 x 10.5, 1st Floor | Family Room 35.7 x 23, Basement |
| Other 11.5 x 10.11, Basement | Workshop 11.8 x 14.7, Basement | Utility Room 15.5 x 8.6, Basement |
| Construction |
|---|
| BasementWalkout, Climate Controlled, Daylight, Storage Space, Partially Finished, Full, Interior Stairs, Storage Space, Walkout, Interior Access, Exterior Access |
| Exterior FeaturesDeck, Garden Space, Porch - Covered, Shed, Window Screens, Greenhouse, Built in Gas Grill |
| Exterior | Disability Features |
|---|---|
| Foundation Poured Concrete | House Color GreenBrown |
| Floors | Building Certifications |
| Roof Standing Seam, Metal, Standing Seam | HERS Index |
| DirectionsRoute 15, right on Packard Road, left onto Blueberry Lane, no street sign, it's just before 69 Packard. |
|---|
| Lot DescriptionYes |
| Garage & Parking Driveway, Direct Entry, Finished, Driveway, Garage, EV Charging Station(s), Attached |
| Road Frontage 210 | Water Access |
|---|---|
| Suitable UseResidential | Water Type |
| Driveway Gravel | Water Body |
| Flood Zone No | Zoning residential |
| School District Chittenden East | Middle Browns River Middle USD #17 |
|---|---|
| Elementary Browns River Middle USD 17 | High Mt. Mansfield USD #17 |
| Heat Fuel Gas-Natural | Excluded Chandelier over piano 1st floor washer/dryer Cat 6 modem and router. |
|---|---|
| Heating/Cool Central Air, Multi Zone, Underground, Multi Zone, Heat Pump, Multi Zone | Negotiable |
| Sewer Leach Field, Septic Shared | Parcel Access ROW Yes |
| Water | ROW for Other Parcel No |
| Water Heater | Financing |
| Cable Co Comcast | Documents Survey, Deed, Property Disclosure, Other, Property Disclosure, Survey, Tax Map |
| Electric Circuit Breaker(s) | Tax ID 333-103-12403 |

† The remarks published on this webpage originate from Listed By Jana Granzella of Four Seasons Sotheby\'s Int\'l Realty via the PrimeMLS IDX Program and do not represent the views and opinions of Coldwell Banker Hickok & Boardman. Coldwell Banker Hickok & Boardman cannot be held responsible for possible violations of copyright resulting from the posting of any data from the PrimeMLS IDX Program.

 Back to Search Results
Back to Search Results