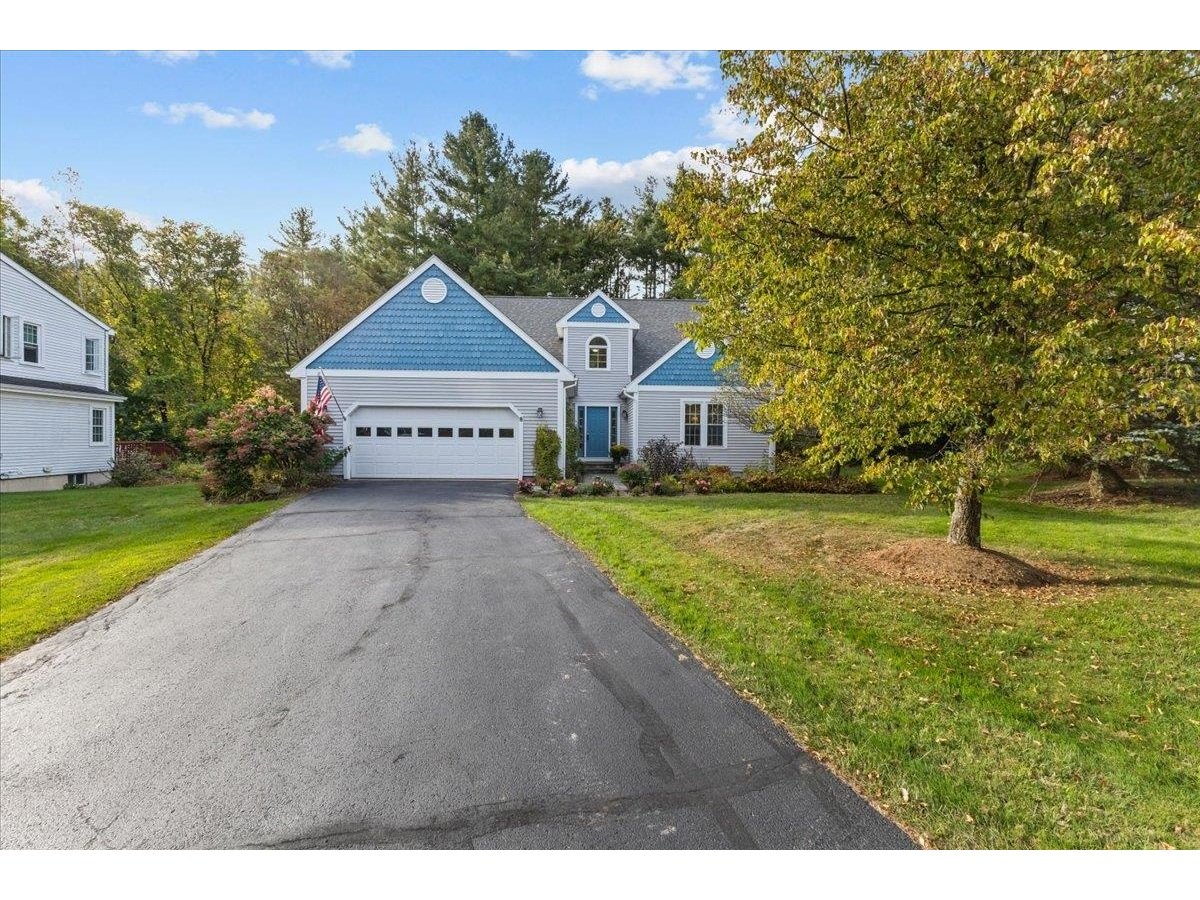Sold Status
$465,000 Sold Price
House Type
2 Beds
2 Baths
1,761 Sqft
Sold By KW Vermont-Stowe
Similar Properties for Sale
Request a Showing or More Info

Call: 802-863-1500
Mortgage Provider
Mortgage Calculator
$
$ Taxes
$ Principal & Interest
$
This calculation is based on a rough estimate. Every person's situation is different. Be sure to consult with a mortgage advisor on your specific needs.
Jericho
OPEN HOUSE SATURDAY AUGUST 12 FROM NOON -2:00. Would you like to own one of the sweetest homes in Jericho? This is your opportunity. You drive in and see the wrap around porch, with half of it screened for those warm summer evening dinners or entertaining. Then you notice the 2 story barn/garage with the unfinished upstairs that would be ideal for a studio or home office. When you enter the home you are in the large mudroom/ laundry area. The wall is filled with windows that will make you want to use this as a multi purpose room, yoga anyone? Then into the updated kitchen with granite counter and seating area that opens to your dining, family and living rooms. The hardwood floors are easy to maintain and bring in the warmth of an 1800's home. Upstairs are two large bedrooms (that could be turned back into 3). Then there is the beautiful updated bath with a whirl pool tub and tile shower. The yard is fenced in with plenty of garden space and an area to sit and relax and watch the amazing sunsets. †
Property Location
Property Details
| Sold Price $465,000 | Sold Date Oct 30th, 2023 | |
|---|---|---|
| List Price $475,000 | Total Rooms 7 | List Date Aug 2nd, 2023 |
| Cooperation Fee Unknown | Lot Size 0.3 Acres | Taxes $5,212 |
| MLS# 4964002 | Days on Market 477 Days | Tax Year 2023 |
| Type House | Stories 1 1/2 | Road Frontage 140 |
| Bedrooms 2 | Style Farmhouse | Water Frontage |
| Full Bathrooms 1 | Finished 1,761 Sqft | Construction No, Existing |
| 3/4 Bathrooms 0 | Above Grade 1,761 Sqft | Seasonal No |
| Half Bathrooms 1 | Below Grade 0 Sqft | Year Built 1830 |
| 1/4 Bathrooms 0 | Garage Size 2 Car | County Chittenden |
| Interior FeaturesAttic - Hatch/Skuttle, Dining Area, Kitchen/Family, Natural Light, Walk-in Closet, Whirlpool Tub, Laundry - 1st Floor |
|---|
| Equipment & AppliancesRefrigerator, Microwave, Dishwasher, Washer, Dryer, Stove - Gas, CO Detector, Dehumidifier, Smoke Detector, Stove-Gas |
| Mudroom 18'1x11'8, 1st Floor | Kitchen 12'6x11'3, 1st Floor | Family Room 15'10x10'9, 1st Floor |
|---|---|---|
| Dining Room 16'2x9'7, 1st Floor | Living Room 19'3x11'8, 1st Floor | Bedroom 19'3x9'7, 2nd Floor |
| Bedroom 16'3x11'5, 2nd Floor | Bath - Full 12'1x8'5, 2nd Floor |
| ConstructionWood Frame |
|---|
| BasementWalkout, Unfinished, Sump Pump, Partial, Interior Stairs, Sump Pump, Unfinished, Walkout, Interior Access, Exterior Access |
| Exterior FeaturesFence - Partial, Garden Space, Natural Shade, Porch - Covered, Porch - Screened, Storage |
| Exterior Clapboard | Disability Features |
|---|---|
| Foundation Stone | House Color Blue |
| Floors Tile, Softwood, Tile | Building Certifications |
| Roof Slate, Metal, Slate | HERS Index |
| DirectionsFrom Lee River Road take Plains Road. Sign on property. |
|---|
| Lot Description, Mountain View |
| Garage & Parking Detached, Storage Above |
| Road Frontage 140 | Water Access |
|---|---|
| Suitable Use | Water Type |
| Driveway Gravel | Water Body |
| Flood Zone No | Zoning res |
| School District NA | Middle Browns River Middle USD #17 |
|---|---|
| Elementary Brewster Pierce School | High Mt. Mansfield USD #17 |
| Heat Fuel Gas-Natural | Excluded AC, SMALL FREEZER |
|---|---|
| Heating/Cool None, Steam, Radiant | Negotiable |
| Sewer Septic | Parcel Access ROW No |
| Water Public | ROW for Other Parcel No |
| Water Heater Gas-Natural | Financing |
| Cable Co Comcast | Documents |
| Electric Circuit Breaker(s) | Tax ID 333-103-10358 |

† The remarks published on this webpage originate from Listed By Nancy Larrow of BHHS Vermont Realty Group/Vergennes via the PrimeMLS IDX Program and do not represent the views and opinions of Coldwell Banker Hickok & Boardman. Coldwell Banker Hickok & Boardman cannot be held responsible for possible violations of copyright resulting from the posting of any data from the PrimeMLS IDX Program.

 Back to Search Results
Back to Search Results










