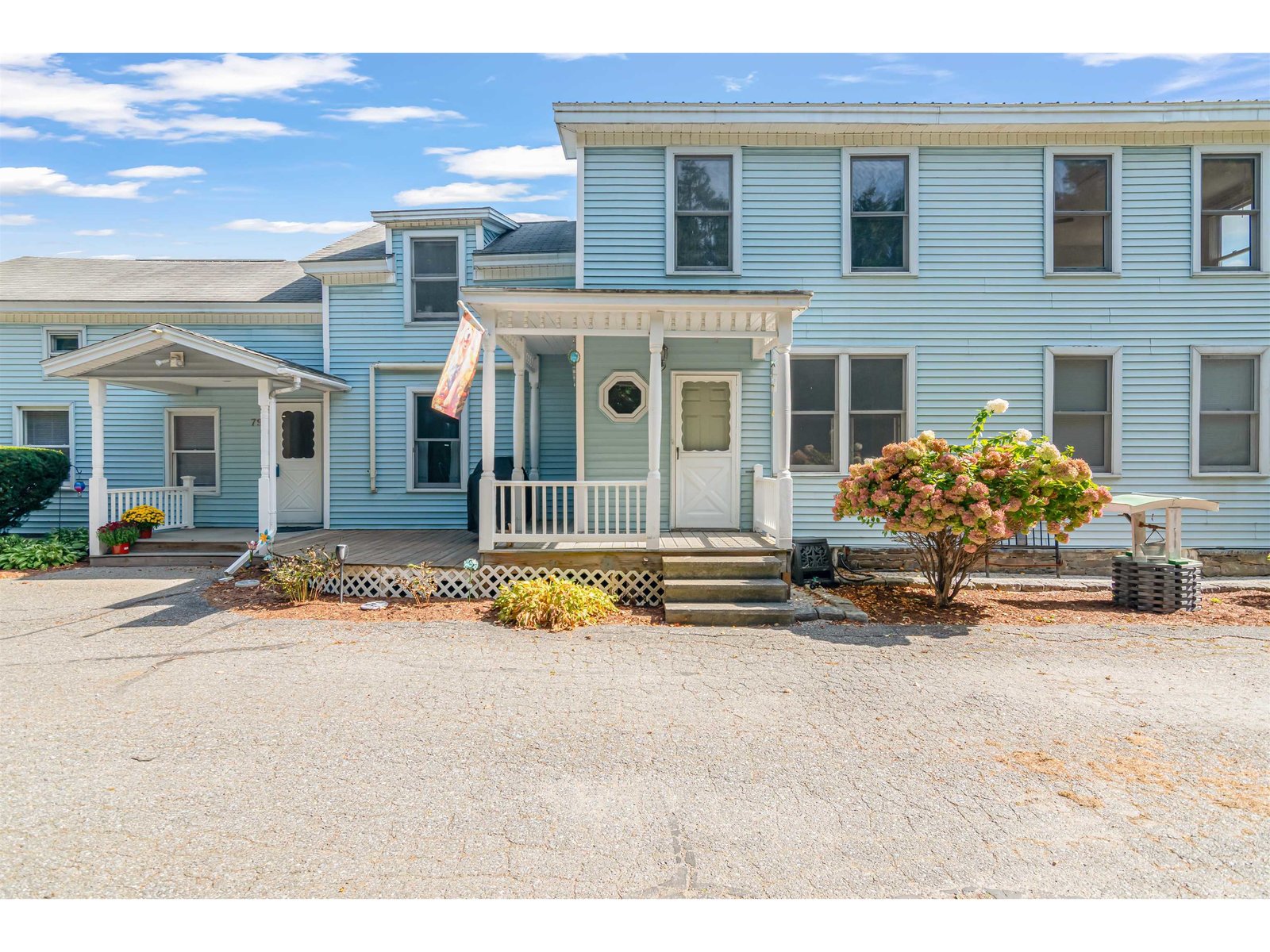Sold Status
$315,000 Sold Price
House Type
4 Beds
3 Baths
2,907 Sqft
Sold By
Similar Properties for Sale
Request a Showing or More Info

Call: 802-863-1500
Mortgage Provider
Mortgage Calculator
$
$ Taxes
$ Principal & Interest
$
This calculation is based on a rough estimate. Every person's situation is different. Be sure to consult with a mortgage advisor on your specific needs.
Jericho
You'll want to spend time inside and out in this lovely and immaculate split entry home.Situated on a quiet cul-de-sac it sits on 1 acre of landscaped land with views and open space. A kitchen to be proud of w/granite countertops, tile and breakfast bar. This entire home w/hardwood, tile and carpeting has been updated and pleasingly decorated. †
Property Location
Property Details
| Sold Price $315,000 | Sold Date Nov 19th, 2010 | |
|---|---|---|
| List Price $344,000 | Total Rooms 11 | List Date Jun 30th, 2010 |
| Cooperation Fee Unknown | Lot Size 1 Acres | Taxes $5,815 |
| MLS# 4009591 | Days on Market 5258 Days | Tax Year |
| Type House | Stories 2 | Road Frontage 0 |
| Bedrooms 4 | Style Split Entry | Water Frontage |
| Full Bathrooms 2 | Finished 2,907 Sqft | Construction , Existing |
| 3/4 Bathrooms 0 | Above Grade 2,127 Sqft | Seasonal No |
| Half Bathrooms 1 | Below Grade 780 Sqft | Year Built 1986 |
| 1/4 Bathrooms | Garage Size 2 Car | County Chittenden |
| Interior FeaturesAttic, Blinds, Ceiling Fan, Draperies, Primary BR w/ BA, Skylight, Walk-in Closet |
|---|
| Equipment & AppliancesCompactor, Cook Top-Electric, Refrigerator, Dishwasher, Trash Compactor, Microwave, Dryer, Smoke Detector, Smoke Detectr-Batt Powrd, Smoke Detectr-Hard Wired, Wood Stove |
| Kitchen 16x10, 1st Floor | Dining Room 13x11, 1st Floor | Living Room 22x13, 1st Floor |
|---|---|---|
| Family Room 17x12, Basement | Office/Study 16x12, Basement | Utility Room 14x8, Basement |
| Primary Bedroom 17x13, 2nd Floor | Bedroom 14x10, 2nd Floor | Bedroom 11x11, 2nd Floor |
| Bedroom 14x11, 2nd Floor | Den 16x16, Basement | Bath - Full 2nd Floor |
| Bath - Full 2nd Floor | Bath - 1/2 Basement |
| Construction |
|---|
| Basement, Finished |
| Exterior FeaturesBalcony, Deck, Fence - Partial, Pool - Above Ground |
| Exterior Wood | Disability Features |
|---|---|
| Foundation Concrete | House Color Gray |
| Floors Manufactured, Carpet, Ceramic Tile, Hardwood | Building Certifications |
| Roof Shingle-Asphalt | HERS Index |
| DirectionsRte 15 E past Joe's Snack Bar continue up hill for approx 1 mile to LT onto Raceway, take next LT onto Foothhlls and LT at "T". |
|---|
| Lot Description, Level, Landscaped, Cul-De-Sac, Rural Setting |
| Garage & Parking Auto Open, Direct Entry, 4 Parking Spaces |
| Road Frontage 0 | Water Access |
|---|---|
| Suitable Use | Water Type |
| Driveway Paved | Water Body |
| Flood Zone No | Zoning Resi |
| School District NA | Middle Browns River Middle USD #17 |
|---|---|
| Elementary Underhill ID School | High Mt. Mansfield USD #17 |
| Heat Fuel Wood, Gas-Natural | Excluded |
|---|---|
| Heating/Cool Multi Zone, Multi Zone, Floor Furnace, Baseboard | Negotiable |
| Sewer 1000 Gallon, Septic, Leach Field | Parcel Access ROW No |
| Water Community | ROW for Other Parcel No |
| Water Heater Domestic | Financing , All Financing Options |
| Cable Co Comcast | Documents Property Disclosure, Deed, Property Disclosure |
| Electric Circuit Breaker(s), 200 Amp | Tax ID 33325311172 |

† The remarks published on this webpage originate from Listed By Linda Murphy of Brian French Real Estate via the PrimeMLS IDX Program and do not represent the views and opinions of Coldwell Banker Hickok & Boardman. Coldwell Banker Hickok & Boardman cannot be held responsible for possible violations of copyright resulting from the posting of any data from the PrimeMLS IDX Program.

 Back to Search Results
Back to Search Results








