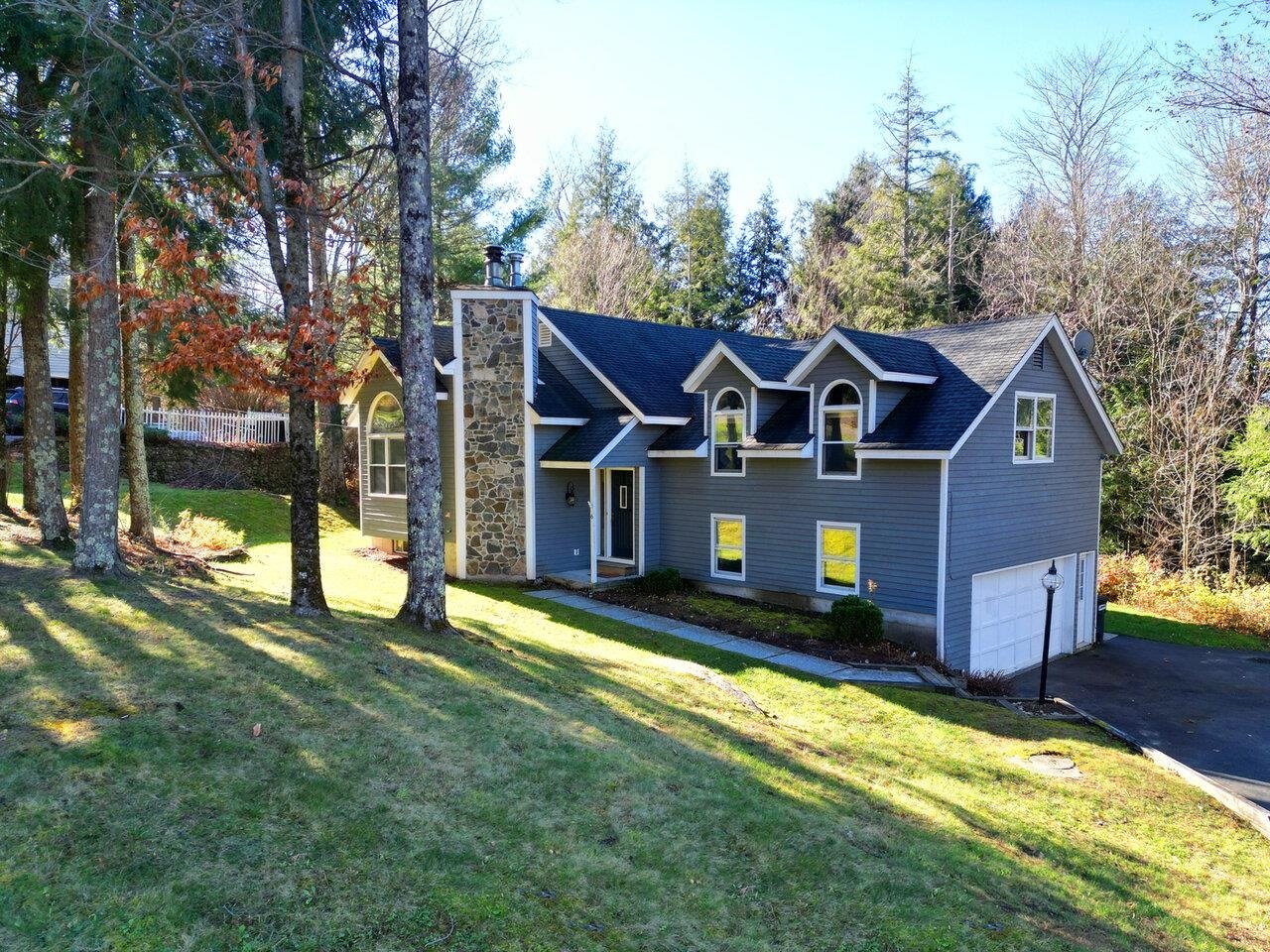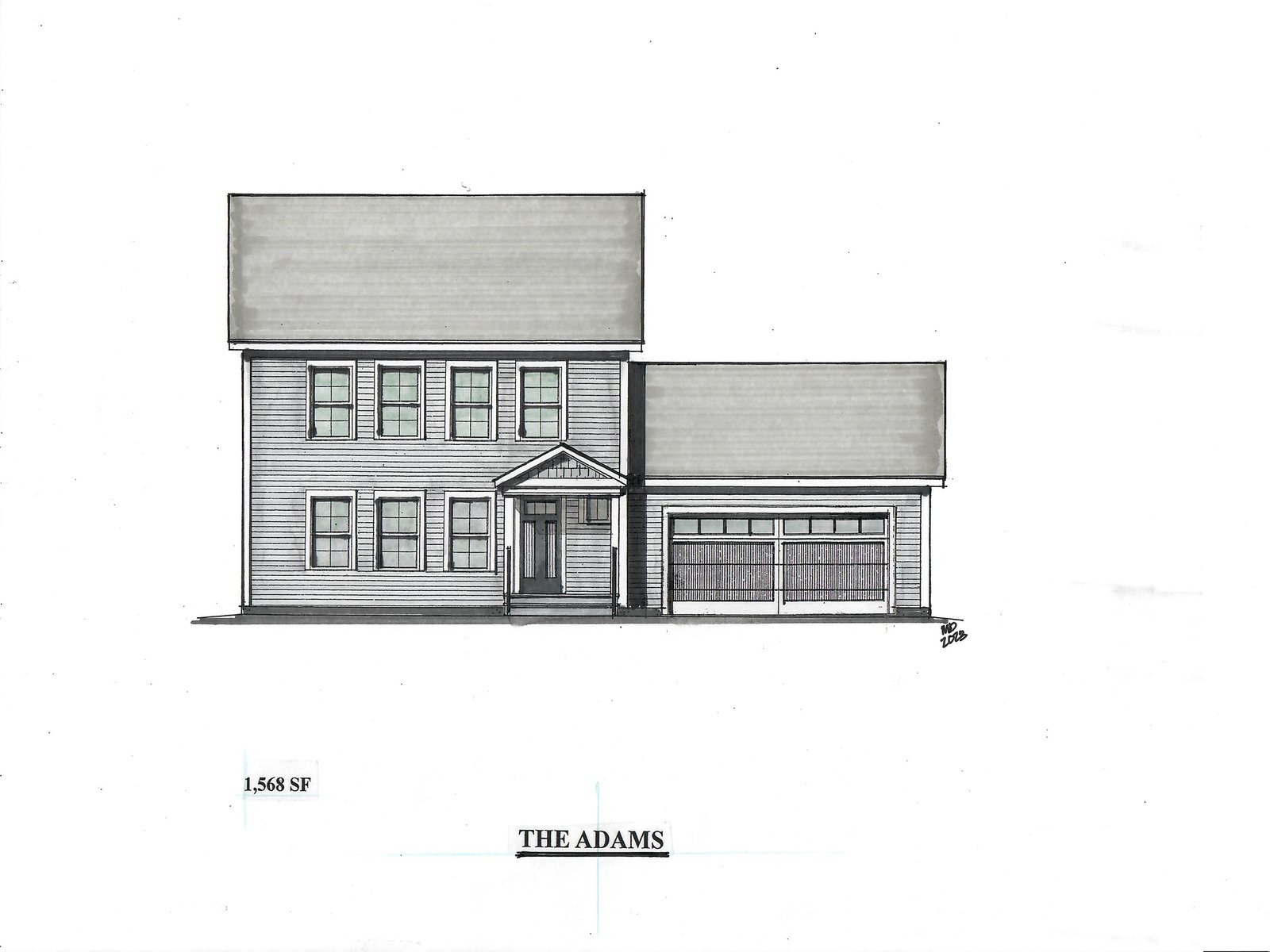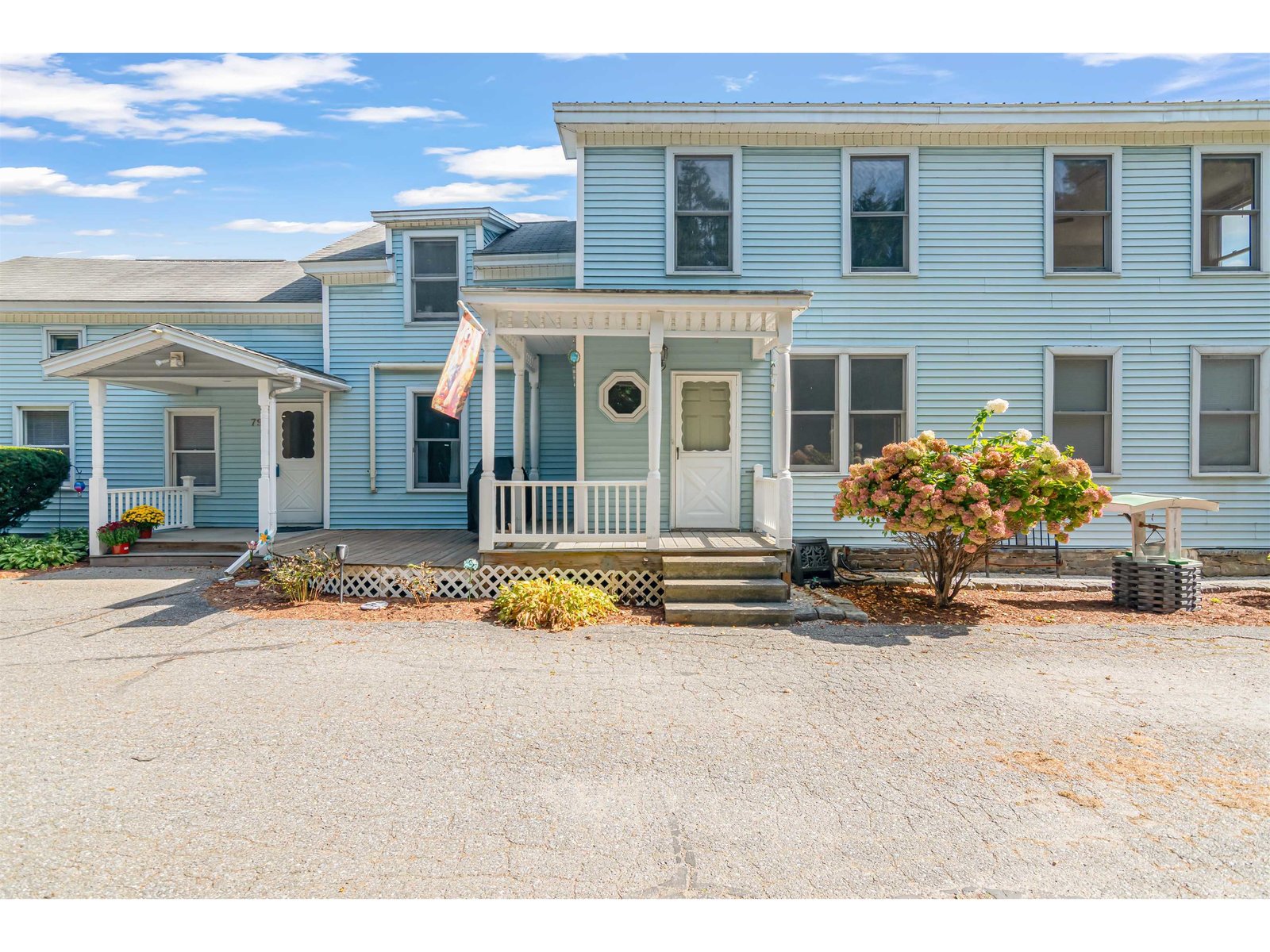Sold Status
$450,000 Sold Price
House Type
3 Beds
3 Baths
2,891 Sqft
Sold By Vermont Real Estate Company
Similar Properties for Sale
Request a Showing or More Info

Call: 802-863-1500
Mortgage Provider
Mortgage Calculator
$
$ Taxes
$ Principal & Interest
$
This calculation is based on a rough estimate. Every person's situation is different. Be sure to consult with a mortgage advisor on your specific needs.
Jericho
This home is a reflection of all that makes Vermont shine! Nestled in a private, wooded, 10-acre lot, with quick access to Route 15, this could be the haven you’ve been looking for. Bright and airy, contemporary styling with extensive windows make this home feel like an extension of the surrounding forest. The expertly-designed floor plan flows easily from room to room, highlighted with accents like wood vaulted ceilings, soapstone kitchen countertops, and built-in shelving throughout the house. The master suite boasts a massive walk-in closet that runs the length of the room. A loft bathroom completes the suite with newly installed tile radiant-heat flooring, a jetted bathtub, and dual shower heads. Two other oversized bedrooms are complimented with large closets. Upstairs you will also find an office space, an open den with exposed brick, skylight, and built-in shelves, and a second full bathroom. Downstairs is an open concept dining and living room, with a nestled family room to the side. A den with private access to the wide stone deck and a three-quarter bathroom make for a perfect guest space or study. The attached two-car garage offers convenience to the owner, and a double entry makes for an impressive space to welcome guests. Outside, the entertaining can continue on the huge raised wood deck that seamlessly surrounds the above-ground pool. Showcasing all our beautiful state has to offer, this lovingly-maintained home shows pride of ownership at every turn. †
Property Location
Property Details
| Sold Price $450,000 | Sold Date Jul 9th, 2018 | |
|---|---|---|
| List Price $455,000 | Total Rooms 10 | List Date Apr 12th, 2018 |
| Cooperation Fee Unknown | Lot Size 10.1 Acres | Taxes $8,182 |
| MLS# 4685806 | Days on Market 2417 Days | Tax Year 2017 |
| Type House | Stories 2 1/2 | Road Frontage |
| Bedrooms 3 | Style Split Level, Split Entry | Water Frontage |
| Full Bathrooms 2 | Finished 2,891 Sqft | Construction No, Existing |
| 3/4 Bathrooms 1 | Above Grade 2,891 Sqft | Seasonal No |
| Half Bathrooms 0 | Below Grade 0 Sqft | Year Built 1985 |
| 1/4 Bathrooms 0 | Garage Size 2 Car | County Chittenden |
| Interior FeaturesCeiling Fan, Whirlpool Tub |
|---|
| Equipment & AppliancesRange-Electric, Washer, Microwave, Dishwasher, Refrigerator, Exhaust Hood, Dryer, Dehumidifier, Smoke Detector, Satellite Dish, Security System, Smoke Detector, Programmable Thermostat, Radiant Floor |
| Bath - 3/4 1st Floor | Den 9'1" x 16'4", 1st Floor | Living Room 15'3" x 9'6", 1st Floor |
|---|---|---|
| Family Room 21'2" x 19'4", 1st Floor | Kitchen 11'7" x 11'11", 1st Floor | Laundry Room 1st Floor |
| Primary Bedroom 13'9" x 15'4", 2nd Floor | Bath - Full 2nd Floor | Bedroom 15'2" x 9'7", 2nd Floor |
| Den 18'9" x 6'1", 2nd Floor | Office/Study 14'2" x 8'1", 2nd Floor | Bedroom 15'5" x 15'1", 2nd Floor |
| Attic - Finished 21'4" x 10'4", 2nd Floor |
| ConstructionWood Frame |
|---|
| BasementInterior, Sump Pump, Partial |
| Exterior FeaturesDeck, Patio, Pool - Above Ground |
| Exterior Shingle, Cedar, Wood Siding | Disability Features 1st Floor 3/4 Bathrm, Hard Surface Flooring |
|---|---|
| Foundation Poured Concrete, Slab - Concrete | House Color |
| Floors Tile, Carpet, Hardwood | Building Certifications |
| Roof Shingle | HERS Index |
| DirectionsRoute 15 onto Raceway Road, turn onto Alpine Drive, look for mailbox at end of Alpine. |
|---|
| Lot DescriptionUnknown, Wooded, Secluded, Country Setting, Rural Setting |
| Garage & Parking Attached, Auto Open, Direct Entry, Driveway, Garage |
| Road Frontage | Water Access |
|---|---|
| Suitable Use | Water Type |
| Driveway Gravel | Water Body |
| Flood Zone No | Zoning Residential |
| School District NA | Middle |
|---|---|
| Elementary | High |
| Heat Fuel Oil | Excluded |
|---|---|
| Heating/Cool Other, Humidifier, Baseboard | Negotiable |
| Sewer 1000 Gallon, Mound, Concrete, On-Site Septic Exists, Pumping Station | Parcel Access ROW |
| Water Purifier/Soft, Private, Drilled Well | ROW for Other Parcel |
| Water Heater Tank, Owned, Oil | Financing |
| Cable Co Comcast | Documents Other, Deed |
| Electric Circuit Breaker(s), 200 Amp | Tax ID 333-253-10119 |

† The remarks published on this webpage originate from Listed By Rich Gardner of RE/MAX North Professionals via the PrimeMLS IDX Program and do not represent the views and opinions of Coldwell Banker Hickok & Boardman. Coldwell Banker Hickok & Boardman cannot be held responsible for possible violations of copyright resulting from the posting of any data from the PrimeMLS IDX Program.

 Back to Search Results
Back to Search Results










