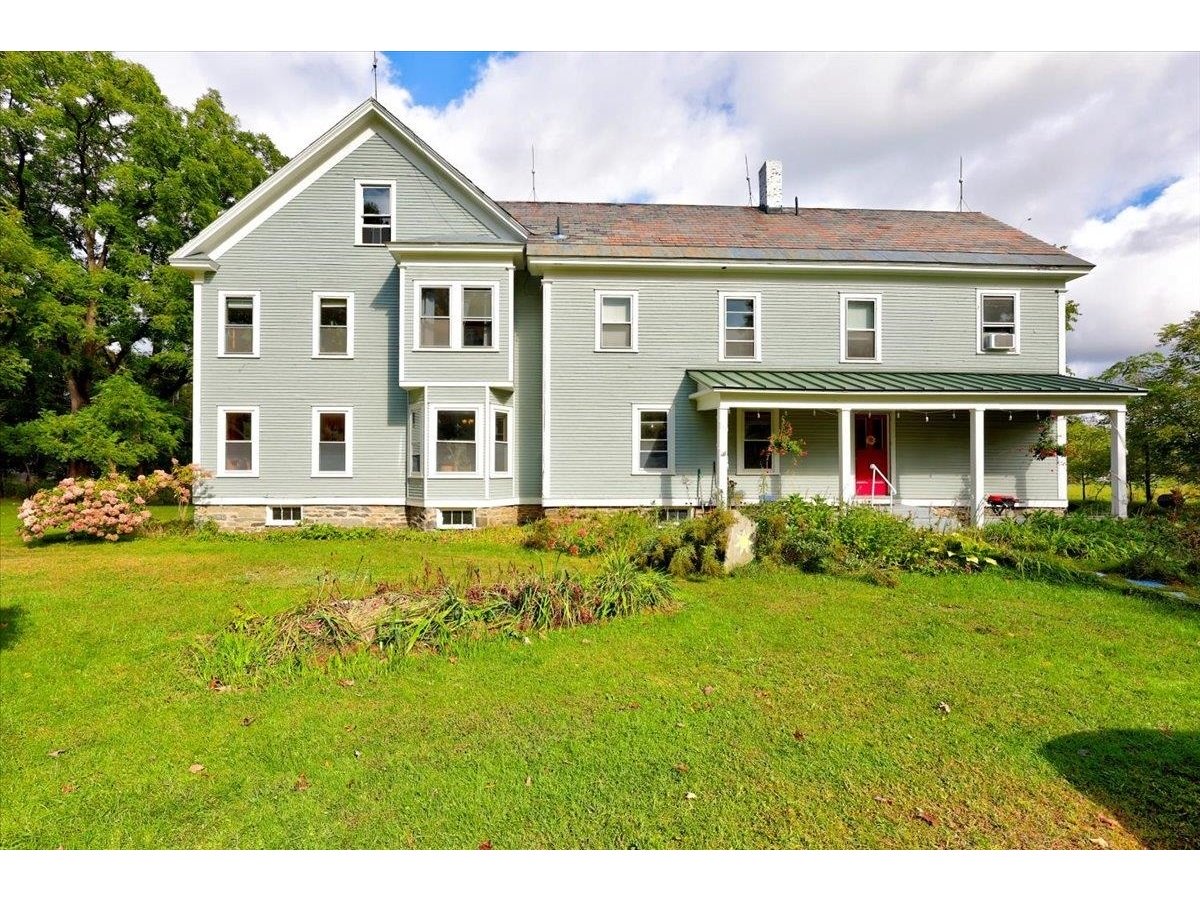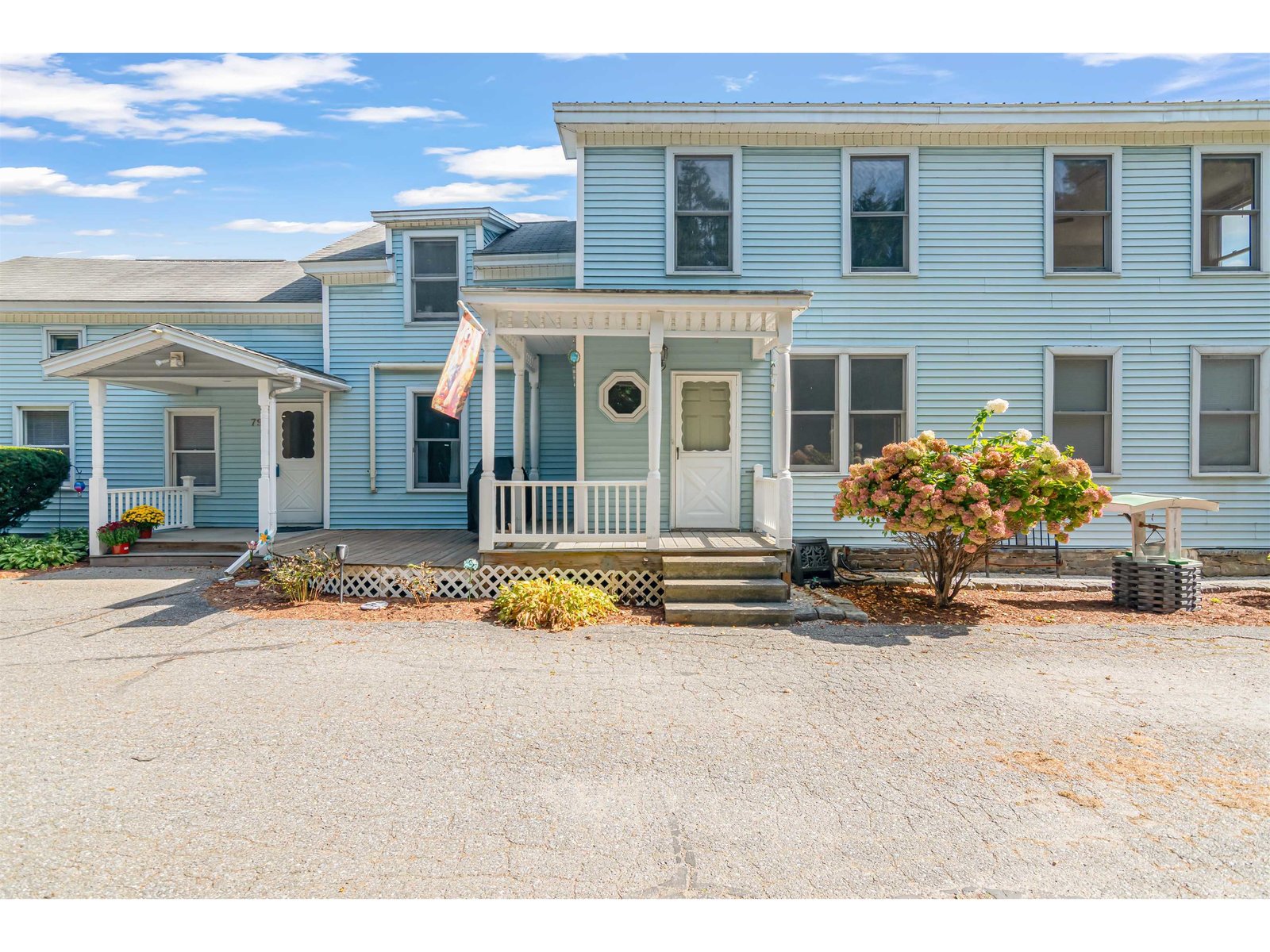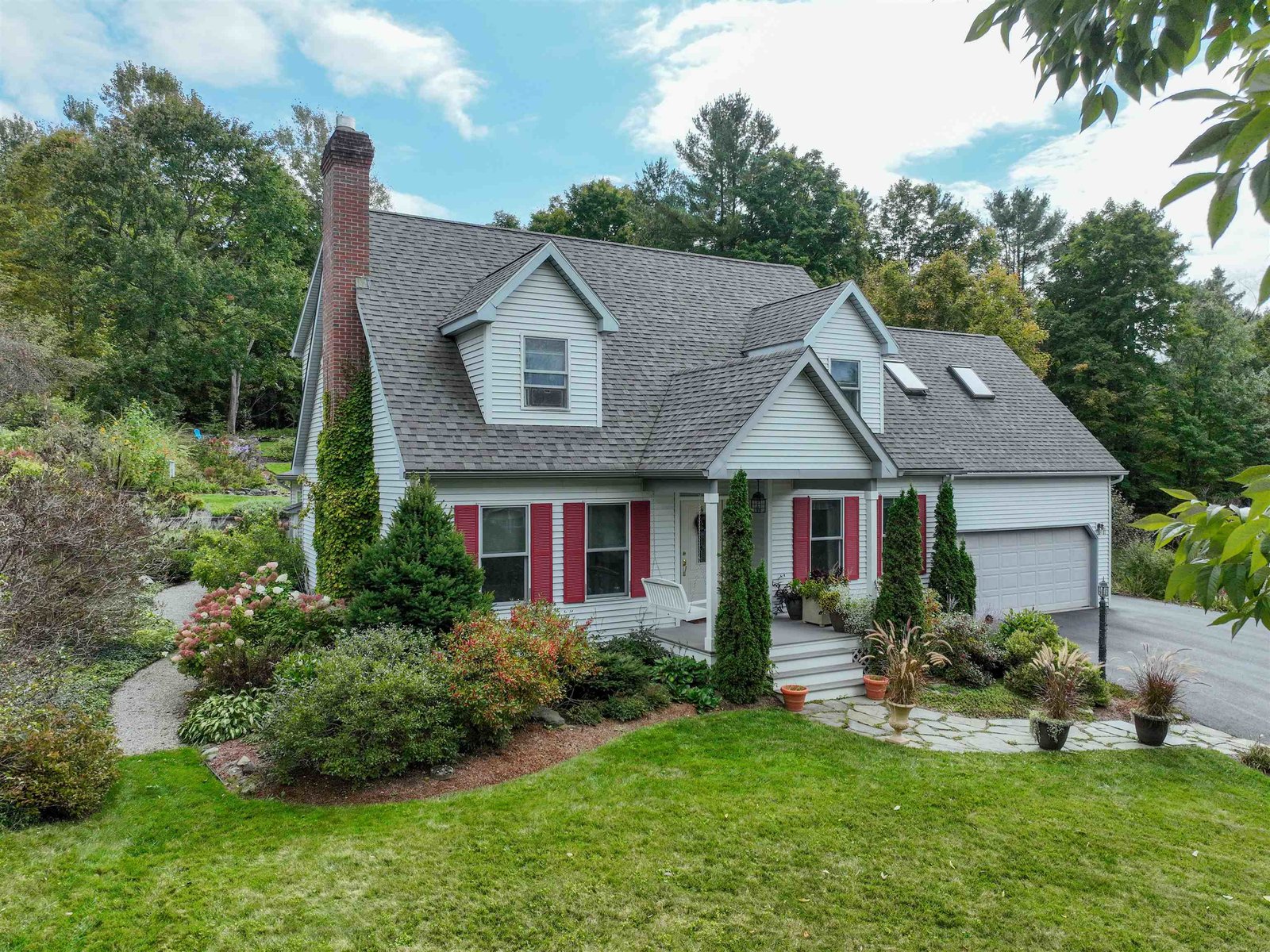Sold Status
$595,000 Sold Price
House Type
4 Beds
4 Baths
2,984 Sqft
Sold By RE/MAX North Professionals
Similar Properties for Sale
Request a Showing or More Info

Call: 802-863-1500
Mortgage Provider
Mortgage Calculator
$
$ Taxes
$ Principal & Interest
$
This calculation is based on a rough estimate. Every person's situation is different. Be sure to consult with a mortgage advisor on your specific needs.
Jericho
Skunk Hollow Road in Jericho is a coveted paved county road and scenic corridor-this peaceful and private 12 acre home site takes full advantage of the spectacular Mt. Mansfield and Green Mountain views. This property offers a nice mix of open and wooded land and has great garden space, berry bushes and apple tress- farm animals are welcome because it is zoned residential and agricultural. You can live in harmony with nature and still enjoy convenient access to I89 in Richmond; four of Vermont's favored ski areas are also just 20 to 40 minutes away and Burlington's vibrant downtown and Lake Champlain waterfront are an easy 17-mile drive. The house has 4 bedrooms, a three-season porch, 2 decks, a large updated kitchen in the center of the home, views from almost every room, a Panton stone fireplace, hardwood flooring, large mudroom, oversized garage, plus a detached garage featuring a 700 sq. ft. newly renovated 1-bedroom apartment. There are many noteworthy features and recent improvements so see the feature sheet for details. †
Property Location
Property Details
| Sold Price $595,000 | Sold Date Sep 28th, 2018 | |
|---|---|---|
| List Price $595,000 | Total Rooms 9 | List Date Aug 3rd, 2018 |
| Cooperation Fee Unknown | Lot Size 11.9 Acres | Taxes $9,657 |
| MLS# 4710873 | Days on Market 2302 Days | Tax Year 2018 |
| Type House | Stories 2 | Road Frontage 682 |
| Bedrooms 4 | Style Contemporary | Water Frontage |
| Full Bathrooms 1 | Finished 2,984 Sqft | Construction No, Existing |
| 3/4 Bathrooms 3 | Above Grade 2,984 Sqft | Seasonal No |
| Half Bathrooms 0 | Below Grade 0 Sqft | Year Built 1975 |
| 1/4 Bathrooms 0 | Garage Size 3 Car | County Chittenden |
| Interior FeaturesAttic, Ceiling Fan, Dining Area, Fireplace - Wood, Kitchen/Family, Living/Dining, Primary BR w/ BA, Laundry - 1st Floor |
|---|
| Equipment & AppliancesMicrowave, Dryer, Refrigerator, Wall Oven, Dishwasher, Washer, Cook Top-Electric, Antenna, Dehumidifier, Smoke Detectr-Hard Wired |
| Kitchen 15x15, 1st Floor | Dining Room 19x15, 1st Floor | Living Room 18x12, 1st Floor |
|---|---|---|
| Family Room 15x12, 1st Floor | Primary Bedroom 15x12, 2nd Floor | Bedroom 15x15, 2nd Floor |
| Bedroom 15x12, 2nd Floor | Bedroom 13x12, 2nd Floor |
| ConstructionWood Frame |
|---|
| Basement, Crawl Space |
| Exterior FeaturesDeck, Garden Space |
| Exterior Clapboard | Disability Features |
|---|---|
| Foundation Concrete | House Color |
| Floors Tile, Carpet, Hardwood, Wood | Building Certifications |
| Roof Shingle-Architectural | HERS Index |
| Directions |
|---|
| Lot DescriptionUnknown, Mountain View |
| Garage & Parking Attached, |
| Road Frontage 682 | Water Access |
|---|---|
| Suitable Use | Water Type |
| Driveway Paved | Water Body |
| Flood Zone No | Zoning Residential |
| School District NA | Middle Browns River Middle USD #17 |
|---|---|
| Elementary Jericho Elementary School | High Mt. Mansfield USD #17 |
| Heat Fuel Oil | Excluded |
|---|---|
| Heating/Cool None, Multi Zone, Baseboard | Negotiable |
| Sewer Leach Field - Conventionl | Parcel Access ROW |
| Water Drilled Well | ROW for Other Parcel |
| Water Heater Domestic | Financing |
| Cable Co Comcast | Documents Property Disclosure |
| Electric Circuit Breaker(s) | Tax ID 333-103-11269 |

† The remarks published on this webpage originate from Listed By Elizabeth Fleming of Four Seasons Sotheby\'s Int\'l Realty via the PrimeMLS IDX Program and do not represent the views and opinions of Coldwell Banker Hickok & Boardman. Coldwell Banker Hickok & Boardman cannot be held responsible for possible violations of copyright resulting from the posting of any data from the PrimeMLS IDX Program.

 Back to Search Results
Back to Search Results










