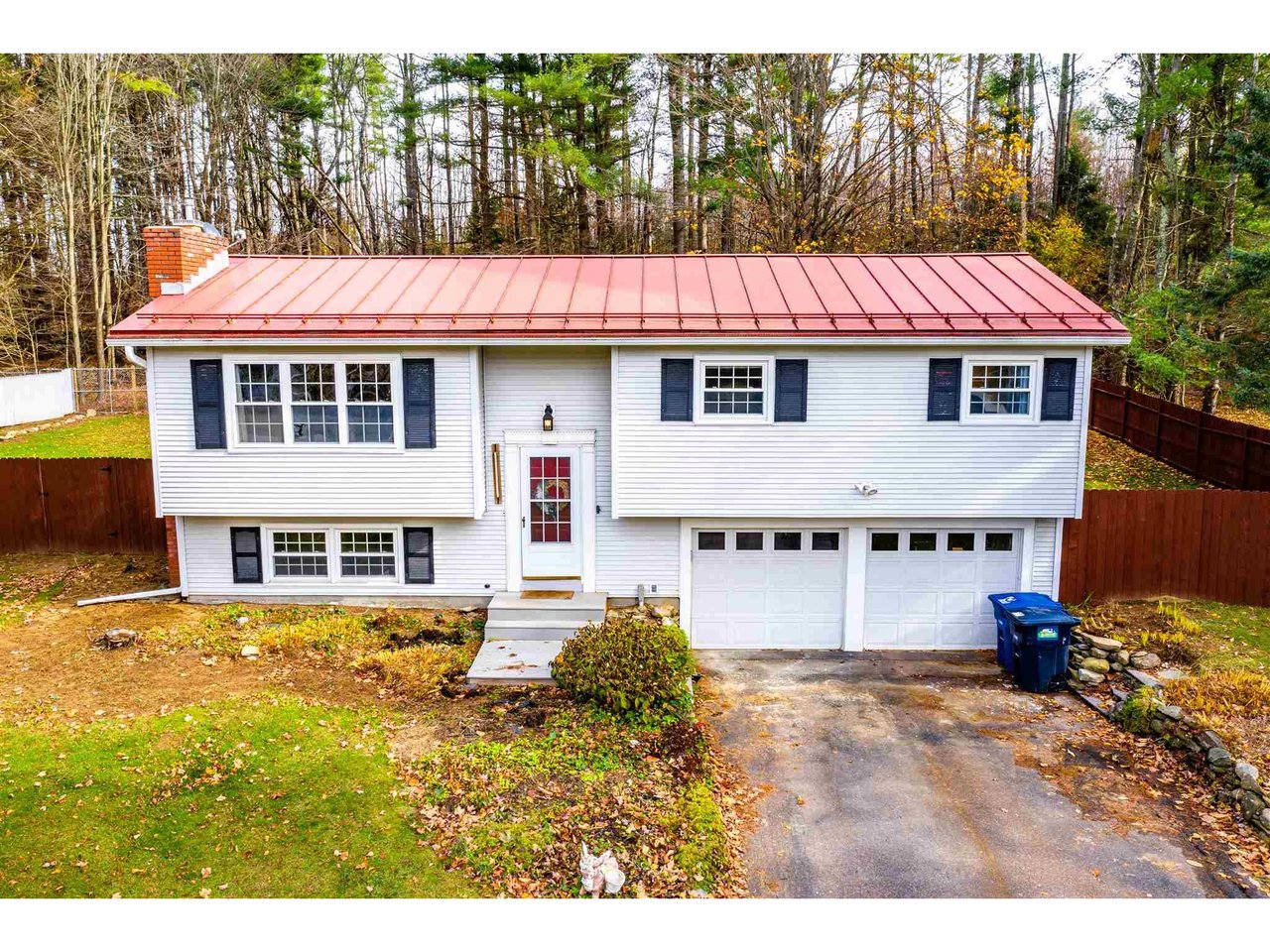Sold Status
$385,000 Sold Price
House Type
3 Beds
2 Baths
1,360 Sqft
Sold By
Similar Properties for Sale
Request a Showing or More Info

Call: 802-863-1500
Mortgage Provider
Mortgage Calculator
$
$ Taxes
$ Principal & Interest
$
This calculation is based on a rough estimate. Every person's situation is different. Be sure to consult with a mortgage advisor on your specific needs.
Jericho
Elegantly cozy charm awaits at this modern raised-ranch in Jericho. Boasting gorgeous flooring on each level, tasteful and freshly painted walls, and an abundance of sunlight throughout, this home is move-in ready! The open layout of the kitchen and living room makes for an especially comfortable and convenient central spot in the home. Stainless steel appliances, white tile backsplash, and modern cabinetry add an extra level of sophistication to this kitchen. Nearby, the brick-lined fireplace ensures everyone will be especially cozy in the colder months. The fully-finished basement offers so much room for entertainment, work, and storage. The two-car garage is remarkably spacious. The backyard is fully fenced, backed by the privacy of lush woods, and offers raised garden beds and a firepit! So much fun potential for harvesting your own vegetables, barbequing in the summer, roasting marshmallows in the evening, and building snowmen in the winter! In the heart of Jericho just a short walk from: the elementary school, Jericho Cafe, Palmer Lane Maple, an easy drive to I89, nearby trails, this property is a must-see! †
Property Location
Property Details
| Sold Price $385,000 | Sold Date Jun 4th, 2021 | |
|---|---|---|
| List Price $349,900 | Total Rooms 6 | List Date Nov 4th, 2020 |
| Cooperation Fee Unknown | Lot Size 0.5 Acres | Taxes $4,952 |
| MLS# 4837252 | Days on Market 1478 Days | Tax Year 2020 |
| Type House | Stories 2 | Road Frontage 136 |
| Bedrooms 3 | Style Raised Ranch | Water Frontage |
| Full Bathrooms 1 | Finished 1,360 Sqft | Construction No, Existing |
| 3/4 Bathrooms 1 | Above Grade 1,044 Sqft | Seasonal No |
| Half Bathrooms 0 | Below Grade 316 Sqft | Year Built 1971 |
| 1/4 Bathrooms 0 | Garage Size 2 Car | County Chittenden |
| Interior FeaturesFireplaces - 1, Hearth, Kitchen Island |
|---|
| Equipment & AppliancesRange-Gas, Microwave, Dishwasher, Refrigerator, Exhaust Hood, Smoke Detector |
| Family Room 14.5 x 12.5, 1st Floor | Dining Room 13.65 x 5.02, 1st Floor | Kitchen 12.69 x 9.88, 1st Floor |
|---|---|---|
| Bath - Full 1st Floor | Bedroom 9.79 x 8.26, 1st Floor | Bedroom 10.17 x 13.3, 1st Floor |
| Primary Bedroom 13.08 x 10.38, 1st Floor | Rec Room 13.51 x 20.15, Basement | Bath - 3/4 Basement |
| ConstructionWood Frame |
|---|
| BasementInterior, Partially Finished, Partial, Daylight, Sump Pump, Interior Stairs, Walkout |
| Exterior FeaturesFence - Full, Garden Space, Porch - Screened |
| Exterior Vinyl | Disability Features |
|---|---|
| Foundation Block | House Color |
| Floors Tile, Wood | Building Certifications |
| Roof Standing Seam, Metal | HERS Index |
| DirectionsRoute 15 to Griswold Street; 3rd house on the left. |
|---|
| Lot DescriptionNo, Level, Country Setting, Open |
| Garage & Parking Auto Open, Direct Entry, Driveway, Garage |
| Road Frontage 136 | Water Access |
|---|---|
| Suitable Use | Water Type |
| Driveway Paved | Water Body |
| Flood Zone No | Zoning Village Center |
| School District Mount Mansfield USD 17 | Middle Browns River Middle USD #17 |
|---|---|
| Elementary Jericho Elementary School | High Mt. Mansfield USD #17 |
| Heat Fuel Gas-Natural | Excluded washer & dryer |
|---|---|
| Heating/Cool None, Hot Water, Baseboard | Negotiable |
| Sewer Septic | Parcel Access ROW |
| Water Public | ROW for Other Parcel |
| Water Heater Tank, Owned, Gas-Natural | Financing |
| Cable Co Comcast | Documents Property Disclosure |
| Electric Circuit Breaker(s) | Tax ID 333-103-10200 |

† The remarks published on this webpage originate from Listed By The Gardner Group of RE/MAX North Professionals via the PrimeMLS IDX Program and do not represent the views and opinions of Coldwell Banker Hickok & Boardman. Coldwell Banker Hickok & Boardman cannot be held responsible for possible violations of copyright resulting from the posting of any data from the PrimeMLS IDX Program.

 Back to Search Results
Back to Search Results










