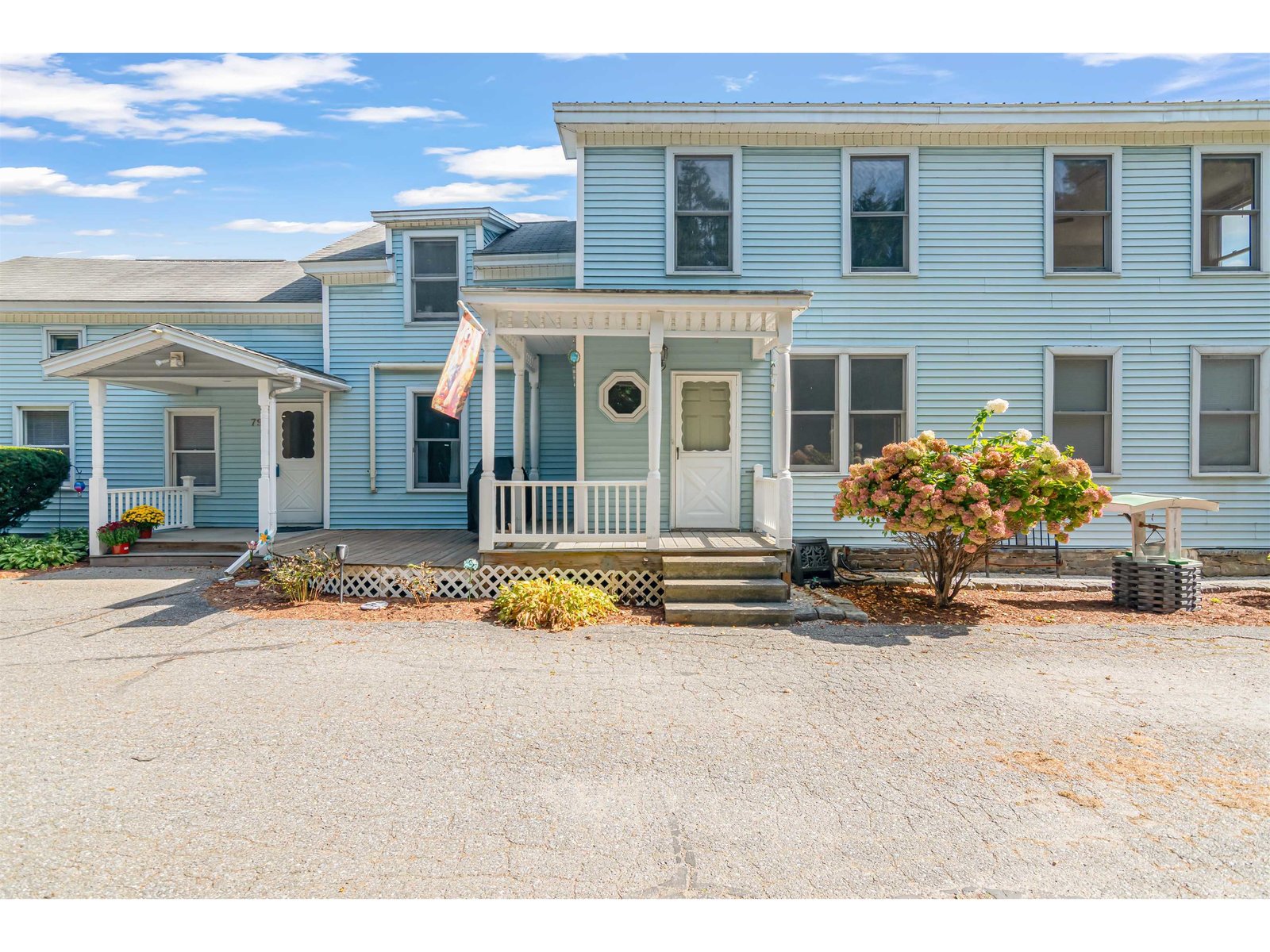Sold Status
$325,000 Sold Price
House Type
4 Beds
3 Baths
2,244 Sqft
Sold By The Marcelino Team
Similar Properties for Sale
Request a Showing or More Info

Call: 802-863-1500
Mortgage Provider
Mortgage Calculator
$
$ Taxes
$ Principal & Interest
$
This calculation is based on a rough estimate. Every person's situation is different. Be sure to consult with a mortgage advisor on your specific needs.
Jericho
Spacious and open cape. Much larger than it looks from the outside, see for yourself! Open floor plan, perfect for entertaining. Chefs kitchen with stainless steel countertop, butcher block island, stainless steel appliances including an upgraded stove, and built-ins, opens to a large dining area and a sun-lit three season slate porch and deck. This home features many upgraded finishing touches, three full, remodeled bathrooms, and all hardwood and tile floors throughout. Cozy living room with woodstove and adjacent mud room. One bedroom and a den on the first floor, two bedrooms on the second floor and a 2nd floor master suite. Lovely extra-large 1.3 acre lot on a quiet cul-de-sac with a large shed and beloved working pizza oven. Conveniently located to Jericho Village, trails and an easy commute to Burlington. †
Property Location
Property Details
| Sold Price $325,000 | Sold Date Jul 27th, 2012 | |
|---|---|---|
| List Price $340,900 | Total Rooms 9 | List Date Apr 15th, 2012 |
| Cooperation Fee Unknown | Lot Size 1.3 Acres | Taxes $5,416 |
| MLS# 4148958 | Days on Market 4603 Days | Tax Year |
| Type House | Stories 2 | Road Frontage 110 |
| Bedrooms 4 | Style Contemporary, Cape | Water Frontage |
| Full Bathrooms 2 | Finished 2,244 Sqft | Construction , Existing |
| 3/4 Bathrooms 1 | Above Grade 2,244 Sqft | Seasonal No |
| Half Bathrooms 0 | Below Grade 0 Sqft | Year Built 1969 |
| 1/4 Bathrooms 0 | Garage Size 2 Car | County Chittenden |
| Interior FeaturesKitchen Island, Kitchen/Dining |
|---|
| Equipment & AppliancesRange-Gas, Microwave, Dishwasher, Refrigerator, Exhaust Hood, , , Wood Stove |
| Kitchen 12x17, 1st Floor | Dining Room 12x19, 1st Floor | Living Room 12x19, 1st Floor |
|---|---|---|
| Primary Bedroom 19x20, 2nd Floor | Bedroom 12x15, 2nd Floor | Bedroom 13x15, 2nd Floor |
| Bedroom 12x12, 1st Floor | Den 11x12, 1st Floor | Other 10x15, 1st Floor |
| ConstructionWood Frame |
|---|
| BasementInterior, Partially Finished, Gravel, Full |
| Exterior FeaturesDeck, Other |
| Exterior Wood, Clapboard | Disability Features 1st Floor Full Bathrm, 1st Floor Hrd Surfce Flr |
|---|---|
| Foundation Concrete | House Color Beige |
| Floors Tile, Hardwood | Building Certifications |
| Roof Shingle-Asphalt | HERS Index |
| DirectionsRt 15 to Jericho. Turn right onto Packard Road. 1st right on Pinehurst. House on the left. |
|---|
| Lot Description, Trail/Near Trail, Cul-De-Sac, Village |
| Garage & Parking Attached, |
| Road Frontage 110 | Water Access |
|---|---|
| Suitable Use | Water Type |
| Driveway Gravel | Water Body |
| Flood Zone No | Zoning Res |
| School District Chittenden East | Middle Browns River Middle USD #17 |
|---|---|
| Elementary Jericho Elementary School | High Mt. Mansfield USD #17 |
| Heat Fuel Gas-Natural | Excluded |
|---|---|
| Heating/Cool Hot Water, Baseboard | Negotiable Washer, Dryer |
| Sewer Septic | Parcel Access ROW No |
| Water Public | ROW for Other Parcel No |
| Water Heater Owned | Financing , All Financing Options |
| Cable Co | Documents Property Disclosure, Deed |
| Electric Circuit Breaker(s) | Tax ID 33310310115 |

† The remarks published on this webpage originate from Listed By Nancy Jenkins of via the PrimeMLS IDX Program and do not represent the views and opinions of Coldwell Banker Hickok & Boardman. Coldwell Banker Hickok & Boardman cannot be held responsible for possible violations of copyright resulting from the posting of any data from the PrimeMLS IDX Program.

 Back to Search Results
Back to Search Results








